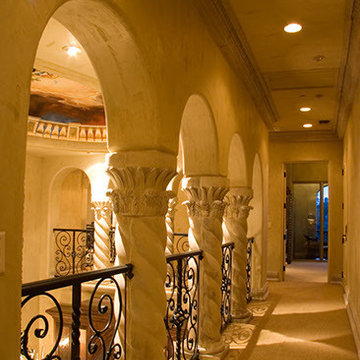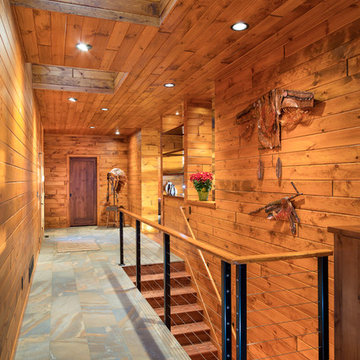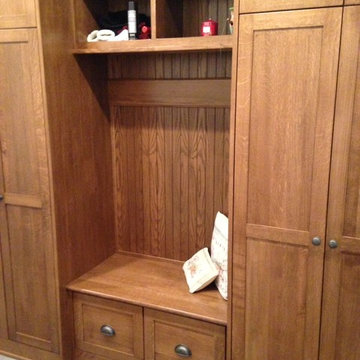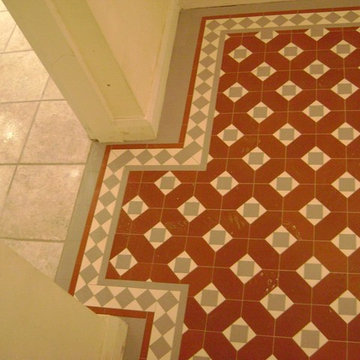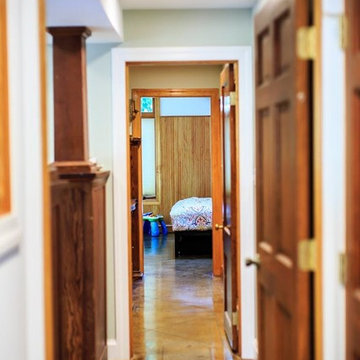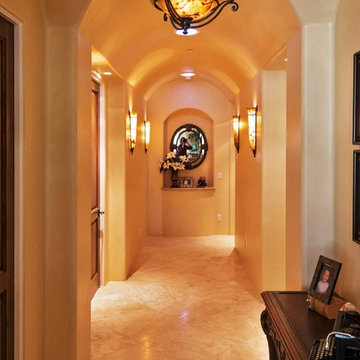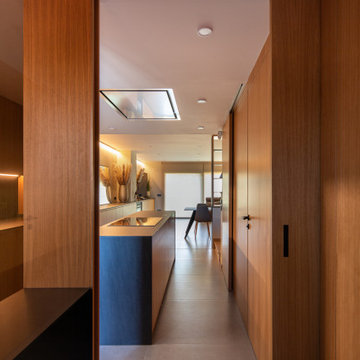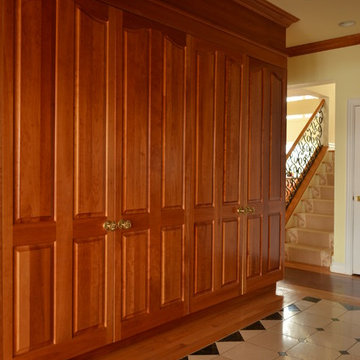廊下
絞り込み:
資材コスト
並び替え:今日の人気順
写真 1〜20 枚目(全 40 枚)
1/4

The lower level hallway has fully paneled wainscoting, grass cloth walls, and built-in seating. The door to the storage room blends in beautifully. Photo by Mike Kaskel. Interior design by Meg Caswell.
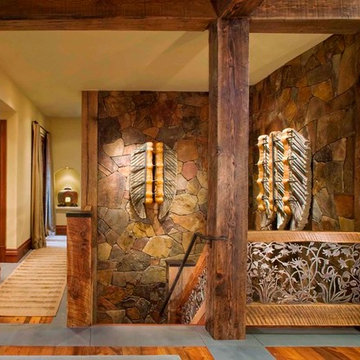
Living Images - Stone accent stairway wall accented with modern art and large wood timbers
デンバーにある広いラスティックスタイルのおしゃれな廊下 (ベージュの壁、磁器タイルの床、グレーの床) の写真
デンバーにある広いラスティックスタイルのおしゃれな廊下 (ベージュの壁、磁器タイルの床、グレーの床) の写真
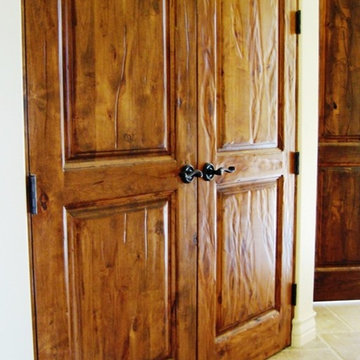
Our customers liked how we distressed their cabinet doors so much, they asked us to give the same treatment to 20 interior and 7 exterior doors. The door pictured started out new and unfinished. We used one of several methods of distressing to turn it into a "14th century antiquity." Photography by Greg Hoppe.
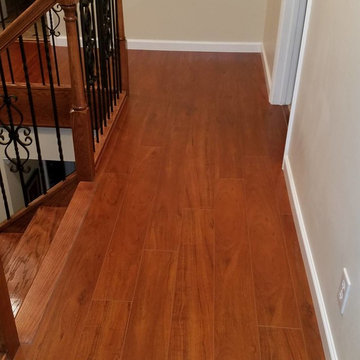
Hald day work, it came out beautiful, customer loved it.
他の地域にある高級な中くらいなコンテンポラリースタイルのおしゃれな廊下 (ベージュの壁、ラミネートの床、オレンジの床) の写真
他の地域にある高級な中くらいなコンテンポラリースタイルのおしゃれな廊下 (ベージュの壁、ラミネートの床、オレンジの床) の写真

Cat stairs leading to the second floor.
セントルイスにある広いモダンスタイルのおしゃれな廊下 (茶色い壁、磁器タイルの床) の写真
セントルイスにある広いモダンスタイルのおしゃれな廊下 (茶色い壁、磁器タイルの床) の写真
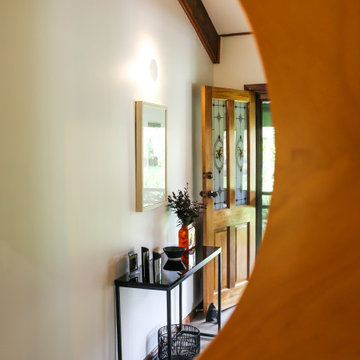
Farm House renovation vaulted ceilings & contemporary fit out.
他の地域にあるラグジュアリーな広いコンテンポラリースタイルのおしゃれな廊下 (白い壁、ラミネートの床、茶色い床、表し梁、塗装板張りの壁) の写真
他の地域にあるラグジュアリーな広いコンテンポラリースタイルのおしゃれな廊下 (白い壁、ラミネートの床、茶色い床、表し梁、塗装板張りの壁) の写真
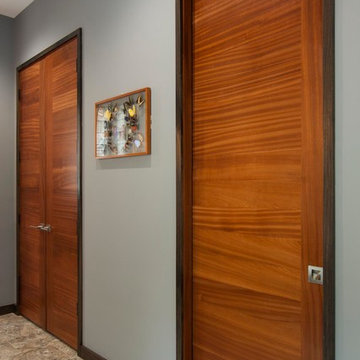
J. Weiland, Professional Photographer.
Paul Jackson, Aerial Photography.
Alice Dodson, Architect.
This Contemporary Mountain Home sits atop 50 plus acres in the Beautiful Mountains of Hot Springs, NC. Eye catching beauty and designs tribute local Architect, Alice Dodson and Team. Sloping roof lines intrigue and maximize natural light. This home rises high above the normal energy efficient standards with Geothermal Heating & Cooling System, Radiant Floor Heating, Kolbe Windows and Foam Insulation. Creative Owners put there heart & souls into the unique features. Exterior textured stone, smooth gray stucco around the glass blocks, smooth artisan siding with mitered corners and attractive landscaping collectively compliment. Cedar Wood Ceilings, Tile Floors, Exquisite Lighting, Modern Linear Fireplace and Sleek Clean Lines throughout please the intellect and senses.
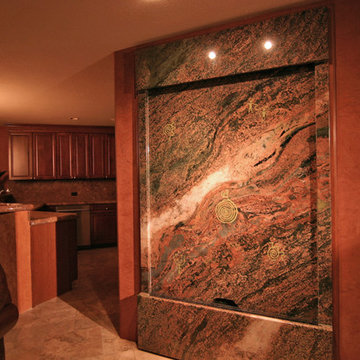
Custom Granite waterfall
フェニックスにある広い地中海スタイルのおしゃれな廊下 (茶色い壁、磁器タイルの床、茶色い床) の写真
フェニックスにある広い地中海スタイルのおしゃれな廊下 (茶色い壁、磁器タイルの床、茶色い床) の写真
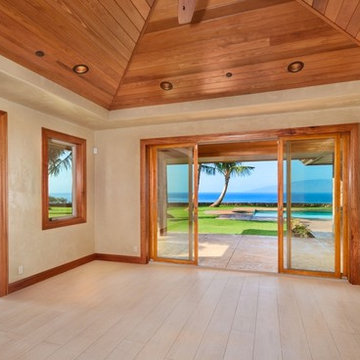
porcelain tile planks (up to 96" x 8")
ハワイにある高級な中くらいなトロピカルスタイルのおしゃれな廊下 (磁器タイルの床、ベージュの壁) の写真
ハワイにある高級な中くらいなトロピカルスタイルのおしゃれな廊下 (磁器タイルの床、ベージュの壁) の写真
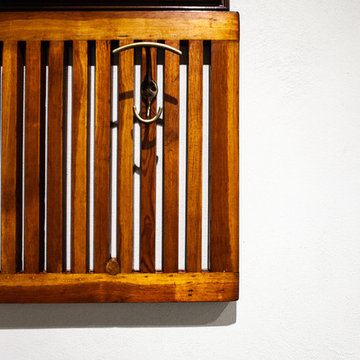
Ristrutturazione totale
Si tratta di una piccola villetta di campagna degli anni '50 a piano rialzato. Completamente trasformata in uno stile più moderno, ma totalmente su misura del cliente. Eliminando alcuni muri si sono creati spazi ampi e più fruibili rendendo gli ambienti pieni di vita e luce.
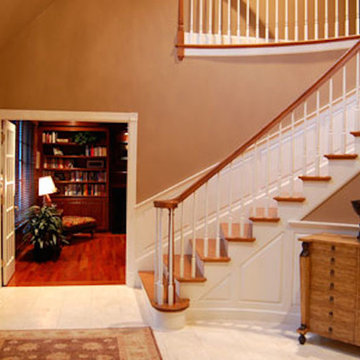
Residential interior hallway and stairs
ボストンにある広いトラディショナルスタイルのおしゃれな廊下 (ベージュの壁、磁器タイルの床) の写真
ボストンにある広いトラディショナルスタイルのおしゃれな廊下 (ベージュの壁、磁器タイルの床) の写真
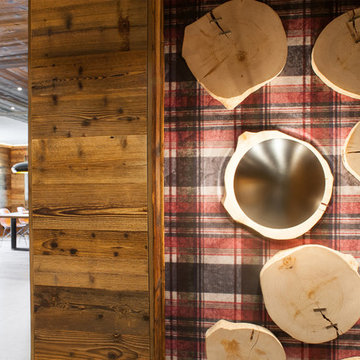
Nella casa sono presenti delle caratteristiche pareti rivestite in tappezzeria sulla quale sono applicabili dei tronchi di legno di cui alcuni illuminanti. Vista di una di queste due pareti, nel corridoio che da sul soggiorno.
1
