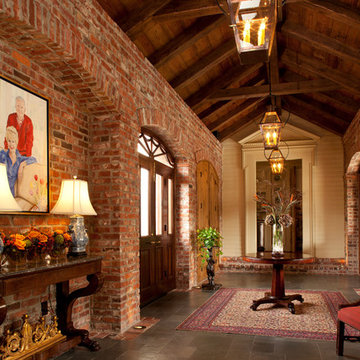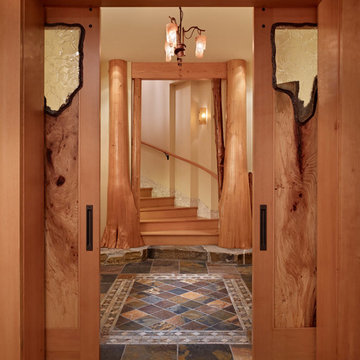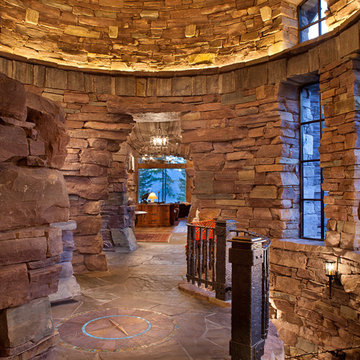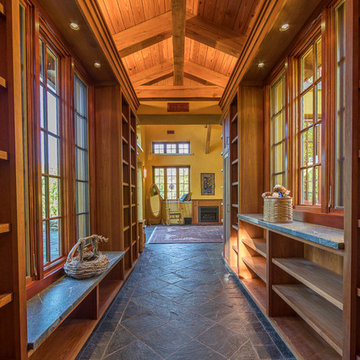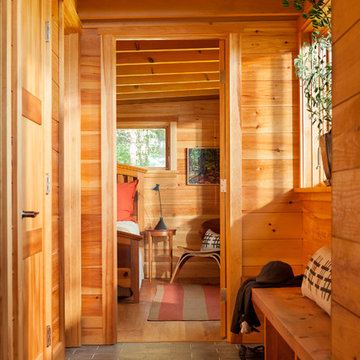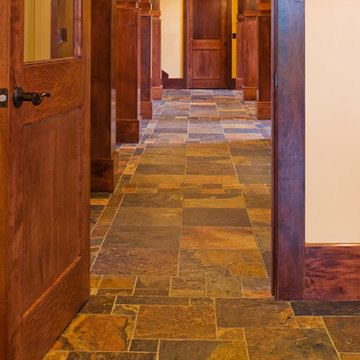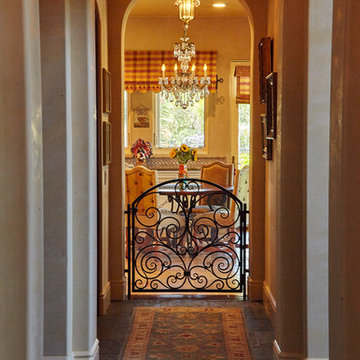木目調の廊下 (コルクフローリング、ラミネートの床、スレートの床) の写真
並び替え:今日の人気順
写真 1〜20 枚目(全 34 枚)
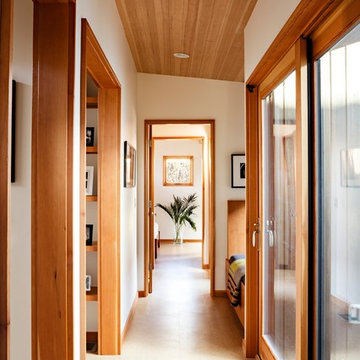
Sliding doors and a reading nook make this hallway feel open and welcoming.
Lincoln Barbour Photo
ポートランドにある中くらいなモダンスタイルのおしゃれな廊下 (白い壁、コルクフローリング) の写真
ポートランドにある中くらいなモダンスタイルのおしゃれな廊下 (白い壁、コルクフローリング) の写真
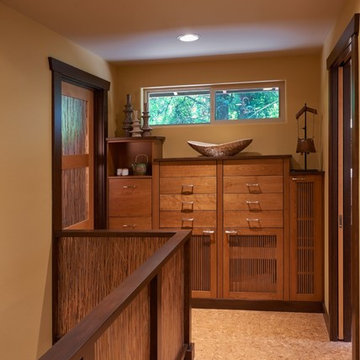
NW Architectural Photography - Dale Lang
ポートランドにある広いアジアンスタイルのおしゃれな廊下 (コルクフローリング) の写真
ポートランドにある広いアジアンスタイルのおしゃれな廊下 (コルクフローリング) の写真
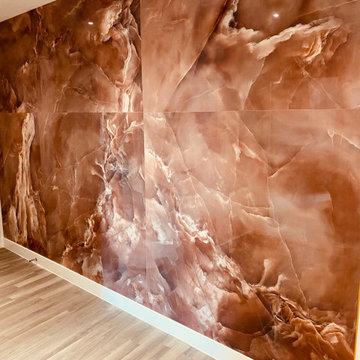
Beutiful Italian Onyx Tiles size os 1500x1500
ロンドンにあるお手頃価格の広いコンテンポラリースタイルのおしゃれな廊下 (ピンクの壁、ラミネートの床、茶色い床) の写真
ロンドンにあるお手頃価格の広いコンテンポラリースタイルのおしゃれな廊下 (ピンクの壁、ラミネートの床、茶色い床) の写真
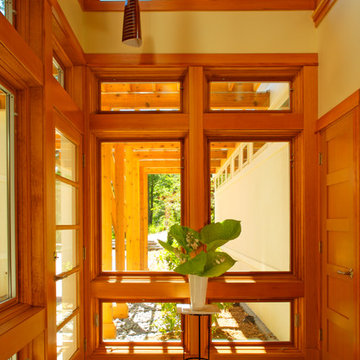
Seeking the collective dream of a multigenerational family, this universally designed home responds to the similarities and differences inherent between generations.
Sited on the Southeastern shore of Magician Lake, a sand-bottomed pristine lake in southwestern Michigan, this home responds to the owner’s program by creating levels and wings around a central gathering place where panoramic views are enhanced by the homes diagonal orientation engaging multiple views of the water.
James Yochum
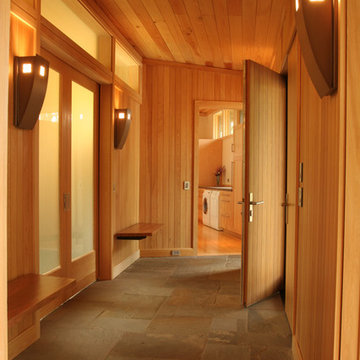
This mountain modern cabin is located in the mountains adjacent to an organic farm overlooking the South Toe River. The highest portion of the property offers stunning mountain views, however, the owners wanted to minimize the home’s visual impact on the surrounding hillsides. The house was located down slope and near a woodland edge which provides additional privacy and protection from strong northern winds.
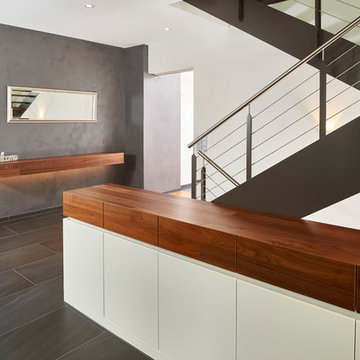
Die Flureinrichtung dieses Hauses besteht aus Sideboards und einem Garderobenschrank.
Die Möbel sind aus Nussbaum Massivholz und weiß matt lackierten Oberflächen konstruiert.
Die Treppenstufen sind auf die Möbel abgestimmt.
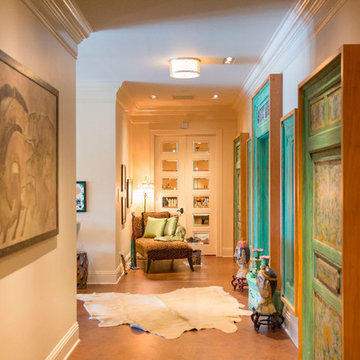
Olivera Construction (Builder) • W. Brandt Hay Architect (Architect) • Eva Snider Photography (Photographer)
タンパにある高級な広いトランジショナルスタイルのおしゃれな廊下 (ベージュの壁、コルクフローリング) の写真
タンパにある高級な広いトランジショナルスタイルのおしゃれな廊下 (ベージュの壁、コルクフローリング) の写真
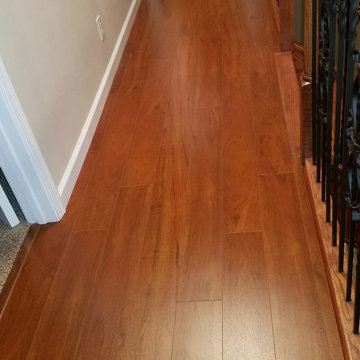
Hald day work, it came out beautiful, customer loved it.
他の地域にある高級な中くらいなコンテンポラリースタイルのおしゃれな廊下 (ベージュの壁、ラミネートの床、オレンジの床) の写真
他の地域にある高級な中くらいなコンテンポラリースタイルのおしゃれな廊下 (ベージュの壁、ラミネートの床、オレンジの床) の写真
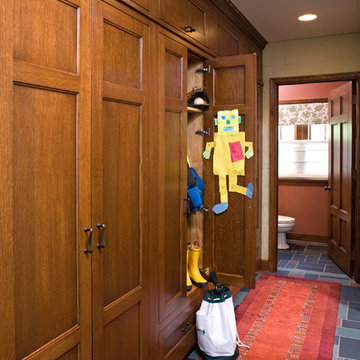
Custom, straight-grain oak cabinets, oil rubbed bronze hardware and slate flooring to gently incorporate a 21st century mudroom into a 1920's Tudor Revival home.
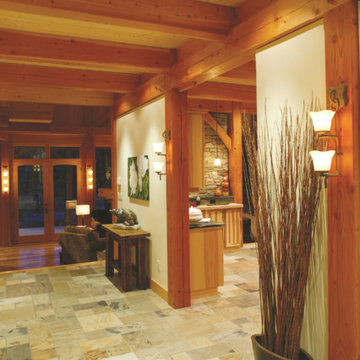
Welcome to upscale farm life! This 3 storey Timberframe Post and Beam home is full of natural light (with over 20 skylights letting in the sun!). Features such as bronze hardware, slate tiles and cedar siding ensure a cozy "home" ambience throughout. No chores to do here, with the natural landscaping, just sit back and relax!
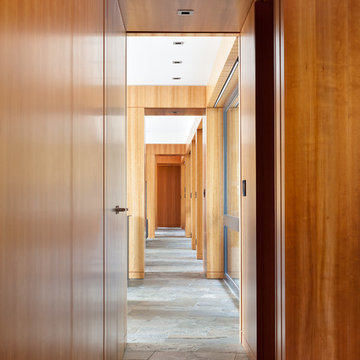
Kristen McGaughey Photography
バンクーバーにある高級な広いコンテンポラリースタイルのおしゃれな廊下 (茶色い壁、スレートの床、グレーの床) の写真
バンクーバーにある高級な広いコンテンポラリースタイルのおしゃれな廊下 (茶色い壁、スレートの床、グレーの床) の写真
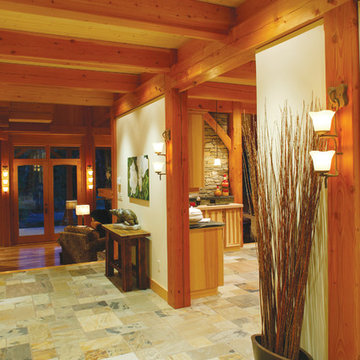
Welcome to upscale farm life! This 3 storey Timberframe Post and Beam home is full of natural light (with over 20 skylights letting in the sun!). Features such as bronze hardware, slate tiles and cedar siding ensure a cozy "home" ambience throughout. No chores to do here, with the natural landscaping, just sit back and relax!
木目調の廊下 (コルクフローリング、ラミネートの床、スレートの床) の写真
1

