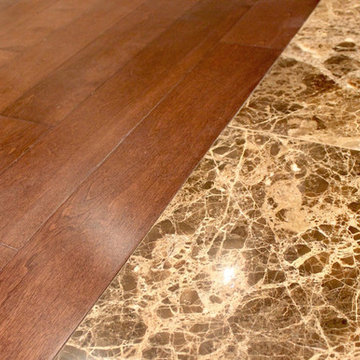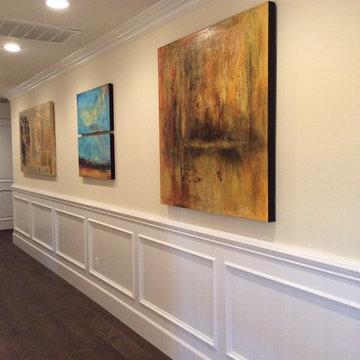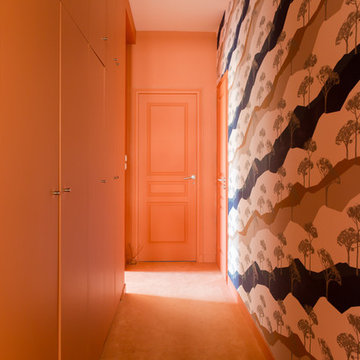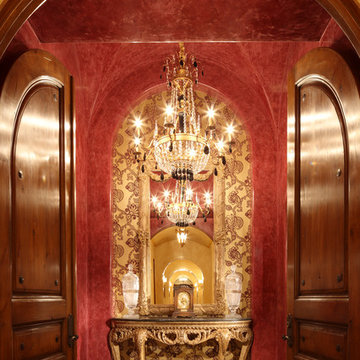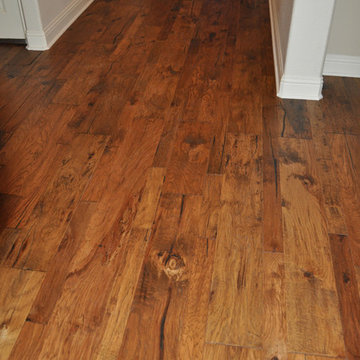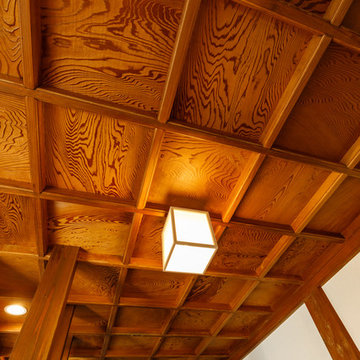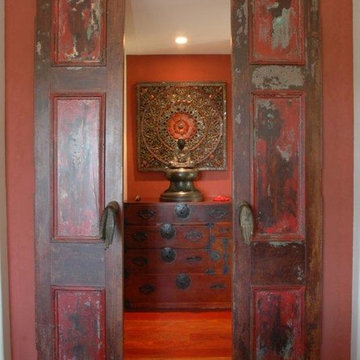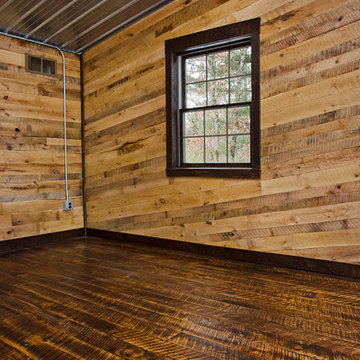巨大な、広い木目調の廊下 (カーペット敷き、濃色無垢フローリング) の写真
絞り込み:
資材コスト
並び替え:今日の人気順
写真 1〜20 枚目(全 58 枚)

This three-story vacation home for a family of ski enthusiasts features 5 bedrooms and a six-bed bunk room, 5 1/2 bathrooms, kitchen, dining room, great room, 2 wet bars, great room, exercise room, basement game room, office, mud room, ski work room, decks, stone patio with sunken hot tub, garage, and elevator.
The home sits into an extremely steep, half-acre lot that shares a property line with a ski resort and allows for ski-in, ski-out access to the mountain’s 61 trails. This unique location and challenging terrain informed the home’s siting, footprint, program, design, interior design, finishes, and custom made furniture.
The home features heavy Douglas Fir post and beam construction with Structural Insulated Panels (SIPS), a completely round turret office with two curved doors and bay windows, two-story granite chimney, ski slope access via a footbridge on the third level, and custom-made furniture and finishes infused with a ski aesthetic including bar stools with ski pole basket bases, an iron boot rack with ski tip shaped holders, and a large great room chandelier sourced from a western company known for their ski lodge lighting.
In formulating and executing a design for the home, the client, architect, builder Dave LeBlanc of The Lawton Compnay, interior designer Randy Trainor of C. Randolph Trainor, LLC, and millworker Mitch Greaves of Littleton Millwork relied on their various personal experiences skiing, ski racing, coaching, and participating in adventure ski travel. These experiences allowed the team to truly “see” how the home would be used and design spaces that supported and enhanced the client’s ski experiences while infusing a natural North Country aesthetic.
Credit: Samyn-D'Elia Architects
Project designed by Franconia interior designer Randy Trainor. She also serves the New Hampshire Ski Country, Lake Regions and Coast, including Lincoln, North Conway, and Bartlett.
For more about Randy Trainor, click here: https://crtinteriors.com/
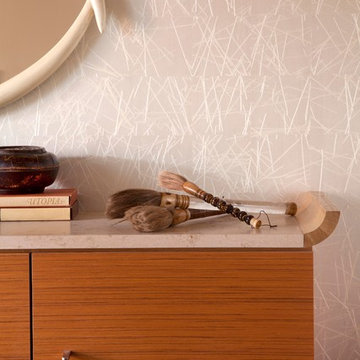
Emily Minton Redfield
デンバーにあるラグジュアリーな広いコンテンポラリースタイルのおしゃれな廊下 (白い壁、カーペット敷き) の写真
デンバーにあるラグジュアリーな広いコンテンポラリースタイルのおしゃれな廊下 (白い壁、カーペット敷き) の写真
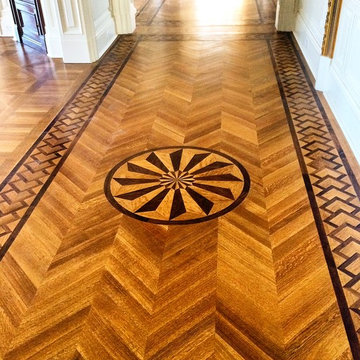
Hardwood Flooring installed, stained and finished by City Interior Decoration in a new private residence located in Old Westbury, NY.
ニューヨークにあるラグジュアリーな巨大なトラディショナルスタイルのおしゃれな廊下 (ベージュの壁、濃色無垢フローリング) の写真
ニューヨークにあるラグジュアリーな巨大なトラディショナルスタイルのおしゃれな廊下 (ベージュの壁、濃色無垢フローリング) の写真
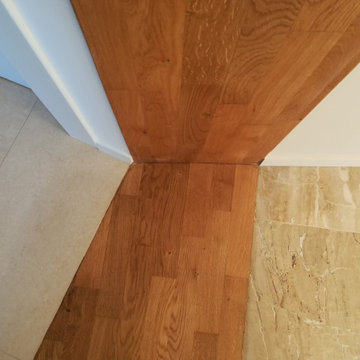
Connessione tra pavimento esistente in marno e nuova pavimentazione in gres.
ローマにあるお手頃価格の広いモダンスタイルのおしゃれな廊下 (白い壁、濃色無垢フローリング、マルチカラーの床、パネル壁) の写真
ローマにあるお手頃価格の広いモダンスタイルのおしゃれな廊下 (白い壁、濃色無垢フローリング、マルチカラーの床、パネル壁) の写真
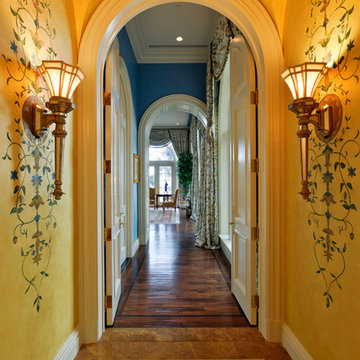
Randall Perry Photography
ニューヨークにあるラグジュアリーな巨大な地中海スタイルのおしゃれな廊下 (黄色い壁、濃色無垢フローリング) の写真
ニューヨークにあるラグジュアリーな巨大な地中海スタイルのおしゃれな廊下 (黄色い壁、濃色無垢フローリング) の写真
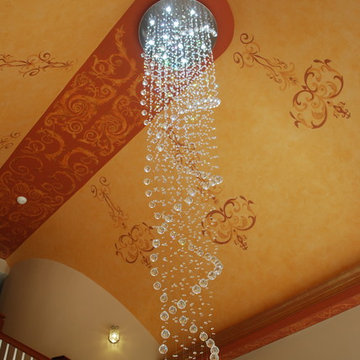
ORNAMENTAL CEILING MURAL
The ceiling of the entrance hall provided a large open space, where the muralist was able to show an a ornamental mural over the faux finish
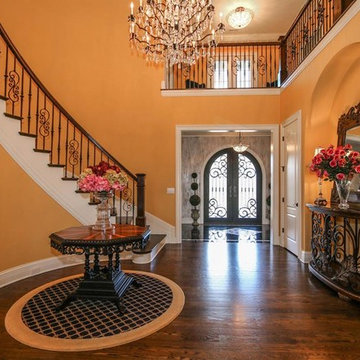
The vaulted entry hall is filled with Old World style in this Long Cove home in Mason, Ohio.
シンシナティにある高級な広いトラディショナルスタイルのおしゃれな廊下 (オレンジの壁、濃色無垢フローリング、茶色い床) の写真
シンシナティにある高級な広いトラディショナルスタイルのおしゃれな廊下 (オレンジの壁、濃色無垢フローリング、茶色い床) の写真
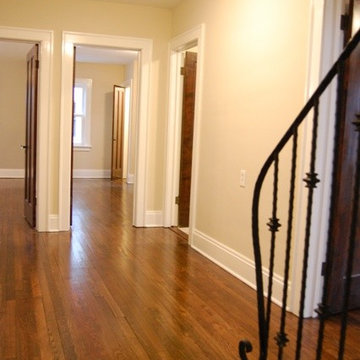
2nd floor hall with refinished wood floors. The steps to the 3rd floor were enclosed, opening the stairway up and installing a custom made iron rail created much more appeal.
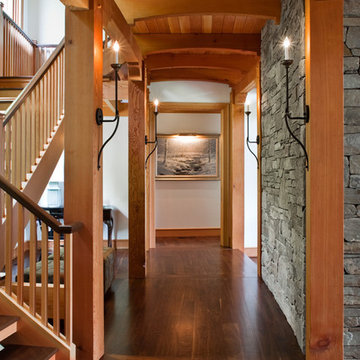
Sam Gray Photography, Morehouse MacDonald & Associates, Inc. Architects, Shepard Butler Landscape Architect, Bierly-Drake Associates
バーリントンにある広いトラディショナルスタイルのおしゃれな廊下 (白い壁、濃色無垢フローリング) の写真
バーリントンにある広いトラディショナルスタイルのおしゃれな廊下 (白い壁、濃色無垢フローリング) の写真
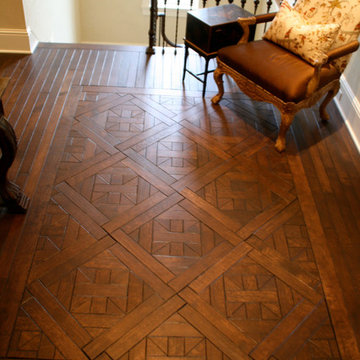
Home offie area. Photo Michael Altringer, Altringer & Associates Inc
ミネアポリスにあるラグジュアリーな広い地中海スタイルのおしゃれな廊下 (ベージュの壁、濃色無垢フローリング) の写真
ミネアポリスにあるラグジュアリーな広い地中海スタイルのおしゃれな廊下 (ベージュの壁、濃色無垢フローリング) の写真
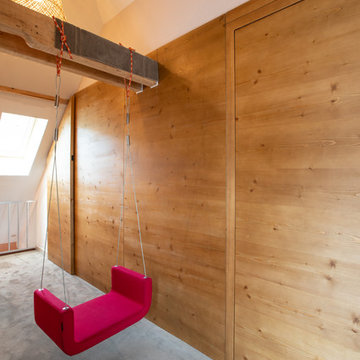
dans les combles d'une maison des années 60, aménagement d'un espace pour les enfants. création d'ouvertures.
ストラスブールにある高級な広いコンテンポラリースタイルのおしゃれな廊下 (ベージュの壁、カーペット敷き、グレーの床) の写真
ストラスブールにある高級な広いコンテンポラリースタイルのおしゃれな廊下 (ベージュの壁、カーペット敷き、グレーの床) の写真
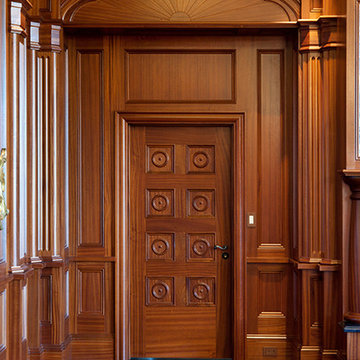
This 11,750 square foot mansion lies in Hillsborough, CA. Working with the existing massing of the home, the design is inspired by traditional architectural forms, utilizing columns and large courtyards to accentuate the grandeur of the residence and its setting.
Extensive traditional casework throughout the home was integrated with the latest in home automation technology, creating a synergy between two forms of luxury that can often conflict.
Taking advantage of the warm and sunny climate, a pool and courtyard were added, designed in a classical style to complement home while providing a world class space for entertaining.
巨大な、広い木目調の廊下 (カーペット敷き、濃色無垢フローリング) の写真
1
