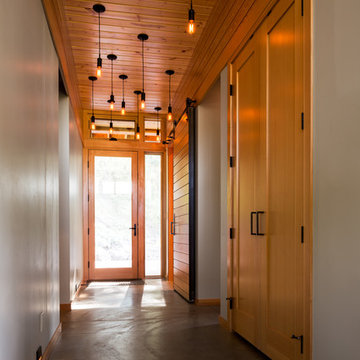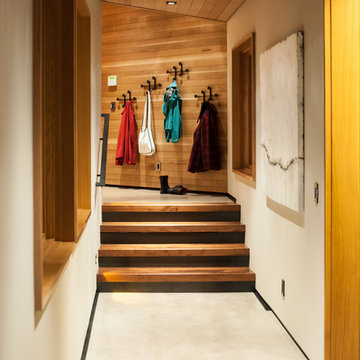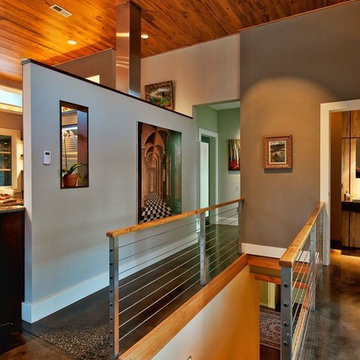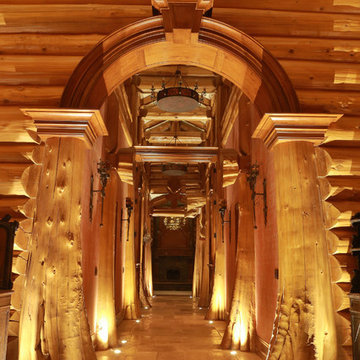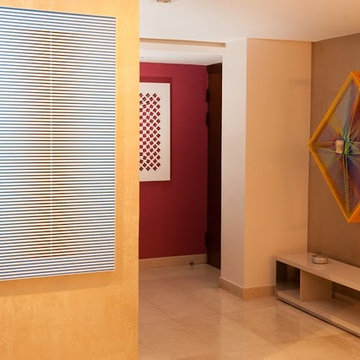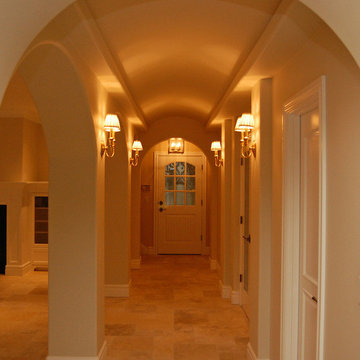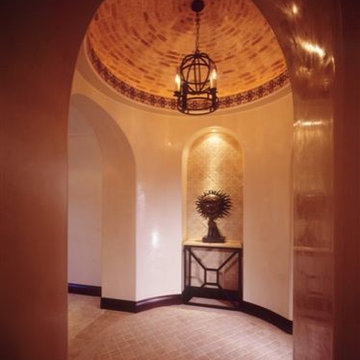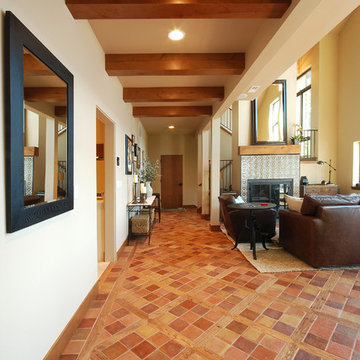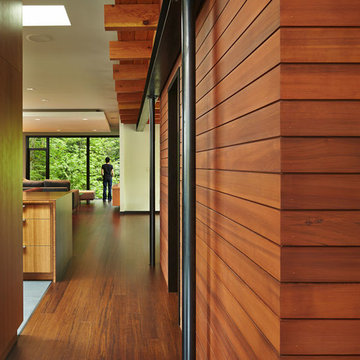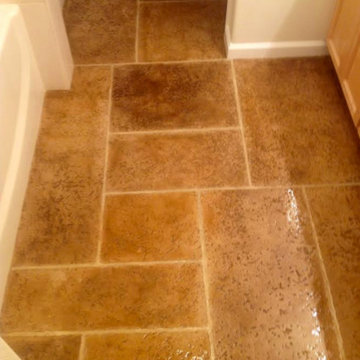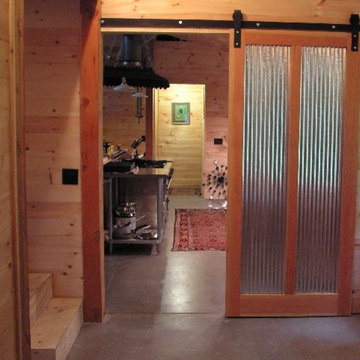中くらいな木目調の廊下 (竹フローリング、セラミックタイルの床、コンクリートの床) の写真
絞り込み:
資材コスト
並び替え:今日の人気順
写真 1〜20 枚目(全 33 枚)
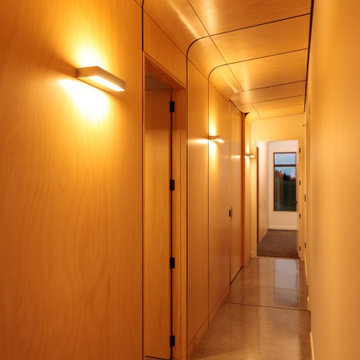
Carefully orientated and sited on the edge of small plateau this house looks out across the rolling countryside of North Canterbury. The 3-bedroom rural family home is an exemplar of simplicity done with care and precision.
Tucked in alongside a private limestone quarry with cows grazing in the distance the choice of materials are intuitively natural and implemented with bare authenticity.
Oiled random width cedar weatherboards are contemporary and rustic, the polished concrete floors with exposed aggregate tie in wonderfully to the adjacent limestone cliffs, and the clean folded wall to roof, envelopes the building from the sheltered south to the amazing views to the north. Designed to portray purity of form the outer metal surface provides enclosure and shelter from the elements, while its inner face is a continuous skin of hoop pine timber from inside to out.
The hoop pine linings bend up the inner walls to form the ceiling and then soar continuous outward past the full height glazing to become the outside soffit. The bold vertical lines of the panel joins are strongly expressed aligning with windows and jambs, they guild the eye up and out so as you step in through the sheltered Southern entrances the landscape flows out in front of you.
Every detail required careful thought in design and craft in construction. As two simple boxes joined by a glass link, a house that sits so beautifully in the landscape was deceptively challenging, and stands as a credit to our client passion for their new home & the builders craftsmanship to see it though, it is a end result we are all very proud to have been a part of.
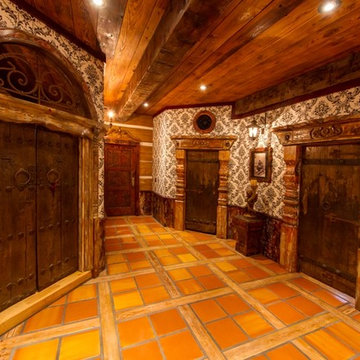
Main Floor Bedroom Hallway With Bold Printed Wall Paper
バンクーバーにある中くらいなトラディショナルスタイルのおしゃれな廊下 (白い壁、セラミックタイルの床、オレンジの床) の写真
バンクーバーにある中くらいなトラディショナルスタイルのおしゃれな廊下 (白い壁、セラミックタイルの床、オレンジの床) の写真

Seeking the collective dream of a multigenerational family, this universally designed home responds to the similarities and differences inherent between generations.
Sited on the Southeastern shore of Magician Lake, a sand-bottomed pristine lake in southwestern Michigan, this home responds to the owner’s program by creating levels and wings around a central gathering place where panoramic views are enhanced by the homes diagonal orientation engaging multiple views of the water.
James Yochum

Photo by Casey Woods
オースティンにあるお手頃価格の中くらいなカントリー風のおしゃれな廊下 (茶色い壁、コンクリートの床、グレーの床) の写真
オースティンにあるお手頃価格の中くらいなカントリー風のおしゃれな廊下 (茶色い壁、コンクリートの床、グレーの床) の写真
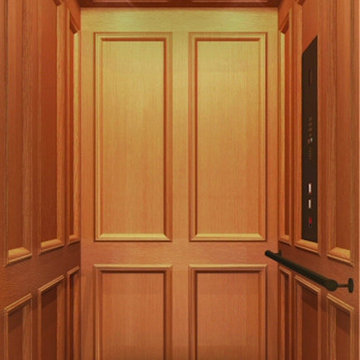
ヒューストンにあるお手頃価格の中くらいなトラディショナルスタイルのおしゃれな廊下 (茶色い壁、セラミックタイルの床、グレーの床) の写真
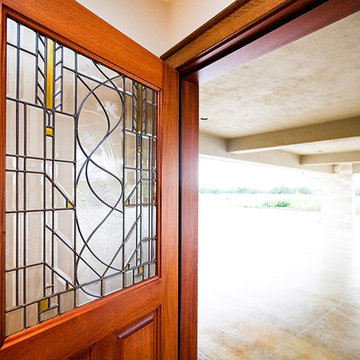
This custom leaded glass door is designed to accent the home and add an artistic flare to the hallway. Design by Stanton Studios.
オースティンにある高級な中くらいなサンタフェスタイルのおしゃれな廊下 (ベージュの壁、セラミックタイルの床) の写真
オースティンにある高級な中くらいなサンタフェスタイルのおしゃれな廊下 (ベージュの壁、セラミックタイルの床) の写真
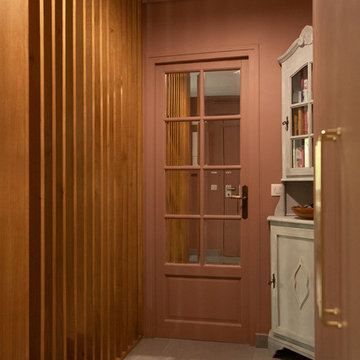
Une Rénovation de brique et de bois.
Pour ce projet, nous avons mixé des tons terre battue, brique avec du bois et du marbre. Le résultat ? Un intérieur élégant et chaleureux à la fois. Le claustra en bois permet de délimiter les espaces avec style tout en laissant passer la lumière.
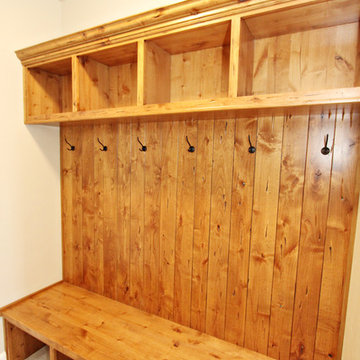
Custom storage bench done in distressed knotty alder.
Lisa Brown (photographer)
ボイシにある中くらいなラスティックスタイルのおしゃれな廊下 (ベージュの壁、セラミックタイルの床) の写真
ボイシにある中くらいなラスティックスタイルのおしゃれな廊下 (ベージュの壁、セラミックタイルの床) の写真
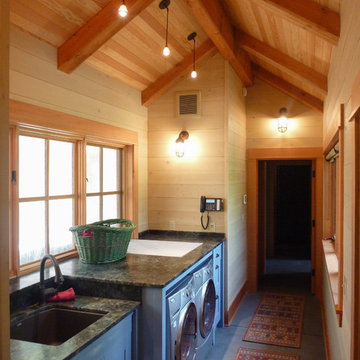
David served as project manager for this new building while employed at Stoner Architects. These photos are presented here with their permission. Contractor: P&M Construction Structural Engineer: Quantum Consulting Engineers Timber Frame: Salisbury Woodworking
中くらいな木目調の廊下 (竹フローリング、セラミックタイルの床、コンクリートの床) の写真
1
