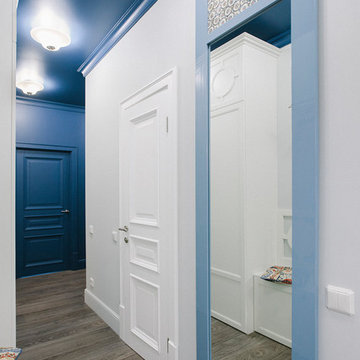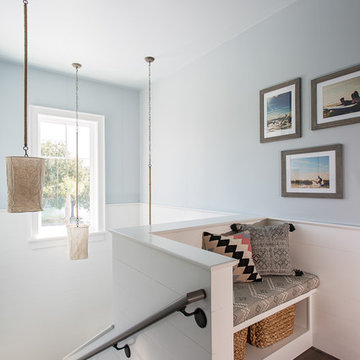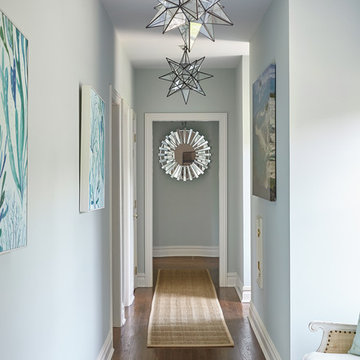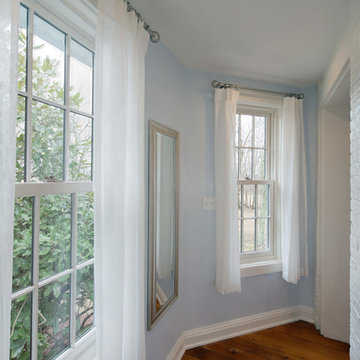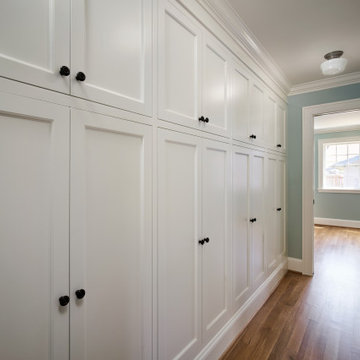白い廊下 (茶色い床、青い壁、紫の壁) の写真
絞り込み:
資材コスト
並び替え:今日の人気順
写真 1〜20 枚目(全 70 枚)
1/5

White wainscoting in the dining room keeps the space fresh and light, while navy blue grasscloth ties into the entry wallpaper. Young and casual, yet completely tied together.
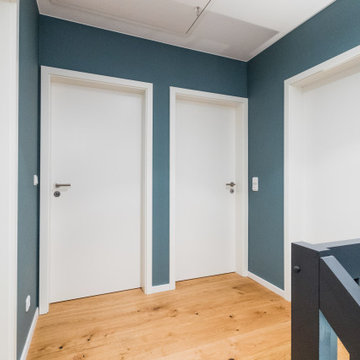
Flur/ Eingangsbereich mit Einbauschrank in Nische für Schuhe und Garderobe.
Die Treppe ist aus Buche Massivholz und wurde lackiert.
フランクフルトにあるお手頃価格の中くらいなコンテンポラリースタイルのおしゃれな廊下 (青い壁、無垢フローリング、茶色い床) の写真
フランクフルトにあるお手頃価格の中くらいなコンテンポラリースタイルのおしゃれな廊下 (青い壁、無垢フローリング、茶色い床) の写真
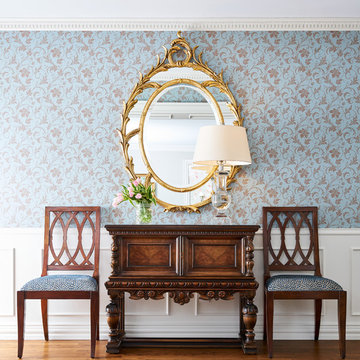
The carved antique cabinet is a cherished family heirloom. We combined it with lighter but still traditional elements to create a welcoming Entry for this gracious family.
Stephen Karlisch, Photographer
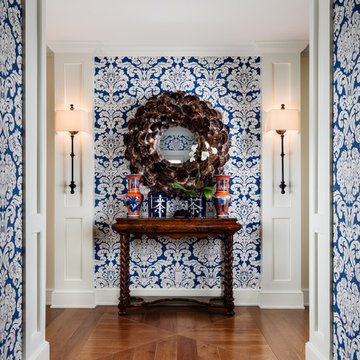
Vibrant blue and white wallpaper adds a sense of liveliness to this entry hall, while a stunning custom mirror above a rich, mahogany console table provides a visual focal point. 7 inch walnut wood planked floors tie this whimsical take on an updated coastal home together.
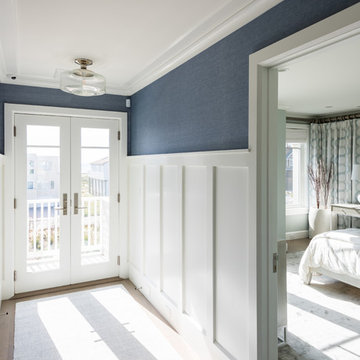
Photo by: Daniel Contelmo Jr.
ニューヨークにある高級な中くらいなビーチスタイルのおしゃれな廊下 (青い壁、無垢フローリング、茶色い床) の写真
ニューヨークにある高級な中くらいなビーチスタイルのおしゃれな廊下 (青い壁、無垢フローリング、茶色い床) の写真
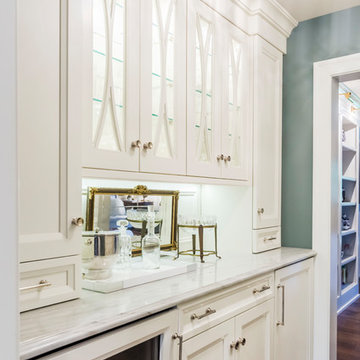
Butler pantry with integrated refrigerator and wine chiller. White, custom cabinetry.
シカゴにある広いトラディショナルスタイルのおしゃれな廊下 (青い壁、濃色無垢フローリング、茶色い床) の写真
シカゴにある広いトラディショナルスタイルのおしゃれな廊下 (青い壁、濃色無垢フローリング、茶色い床) の写真
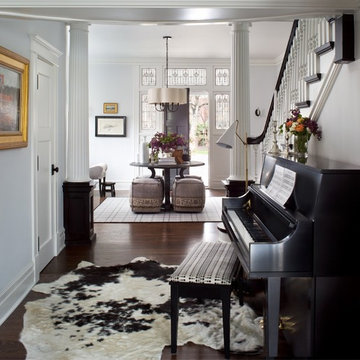
Front Hallway with Upright Piano, Photo by Emily Minton Redfield
デンバーにある中くらいなトランジショナルスタイルのおしゃれな廊下 (青い壁、濃色無垢フローリング、茶色い床) の写真
デンバーにある中くらいなトランジショナルスタイルのおしゃれな廊下 (青い壁、濃色無垢フローリング、茶色い床) の写真
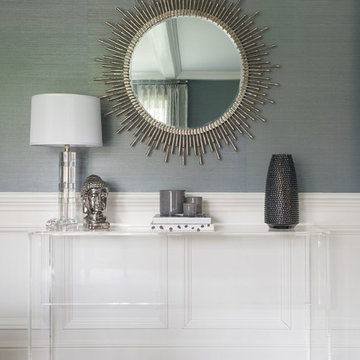
Photography Credit: Jane Beiles
ワシントンD.C.にある高級な中くらいなトランジショナルスタイルのおしゃれな廊下 (青い壁、濃色無垢フローリング、茶色い床) の写真
ワシントンD.C.にある高級な中くらいなトランジショナルスタイルのおしゃれな廊下 (青い壁、濃色無垢フローリング、茶色い床) の写真
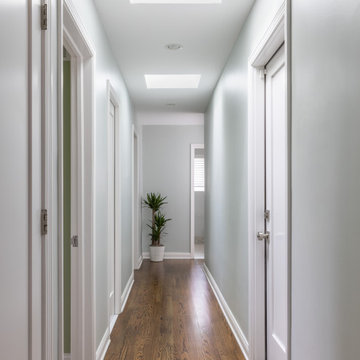
Our clients came to us wanting to create a kitchen that better served their day-to-day, to add a powder room so that guests were not using their primary bathroom, and to give a refresh to their primary bathroom.
Our design plan consisted of reimagining the kitchen space, adding a powder room and creating a primary bathroom that delighted our clients.
In the kitchen we created more integrated pantry space. We added a large island which allowed the homeowners to maintain seating within the kitchen and utilized the excess circulation space that was there previously. We created more space on either side of the kitchen range for easy back and forth from the sink to the range.
To add in the powder room we took space from a third bedroom and tied into the existing plumbing and electrical from the basement.
Lastly, we added unique square shaped skylights into the hallway. This completely brightened the hallway and changed the space.
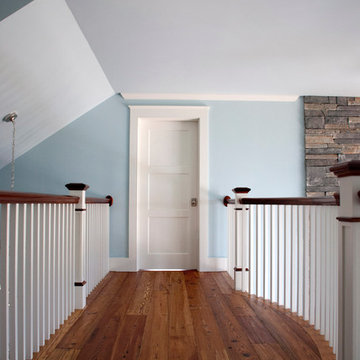
The stairs were built by Cooper Stairworks in Somerset, MA. Trim is WindsorONE. Interior door is TruStile TS3000 with Emtek Rope Knob.
ボストンにある広いビーチスタイルのおしゃれな廊下 (青い壁、無垢フローリング、茶色い床) の写真
ボストンにある広いビーチスタイルのおしゃれな廊下 (青い壁、無垢フローリング、茶色い床) の写真
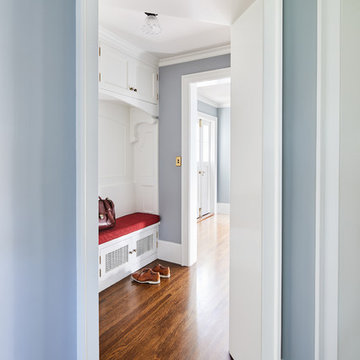
Circular closet vestibule designed by Tim Barber Ltd. Architecture. Photography by Sam Frost.
ロサンゼルスにあるトラディショナルスタイルのおしゃれな廊下 (青い壁、無垢フローリング、茶色い床) の写真
ロサンゼルスにあるトラディショナルスタイルのおしゃれな廊下 (青い壁、無垢フローリング、茶色い床) の写真
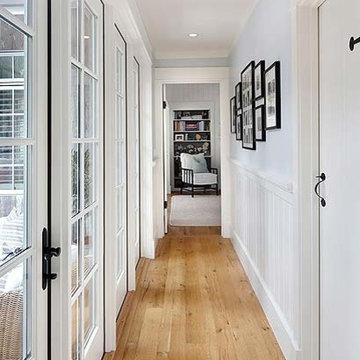
Hallway:
Seamless transition from exterior to interior. Glass was used along the entire length of the wall with reclaimed white oak floors to keep space grounded and warm.
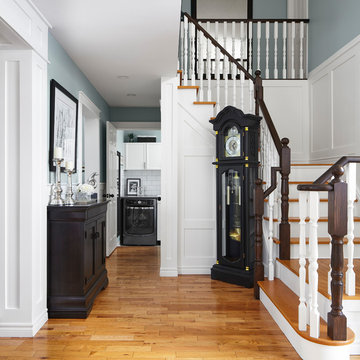
Our clients already owned the rugs in the dining, living and foyer areas as well as the Grandfather clock. We completed the rooms by blending in more transitional furnishings, lighting and window coverings to add updated appeal. We had the home owner paint the grandfather clock black and had the handrail of the stairs painted black as well as adding anchor points of black around the rooms.
We chose the wall colours from the lovely blue accents in the area rugs and carried the colour palette through the rest of the home's kitchen and main areas.
白い廊下 (茶色い床、青い壁、紫の壁) の写真
1

