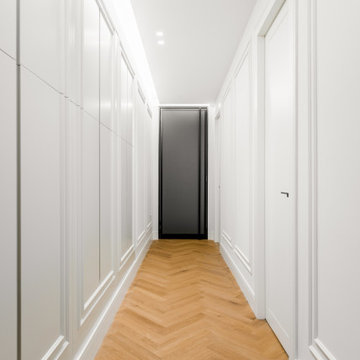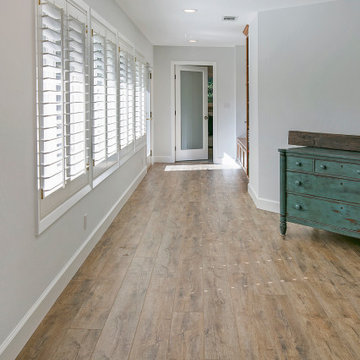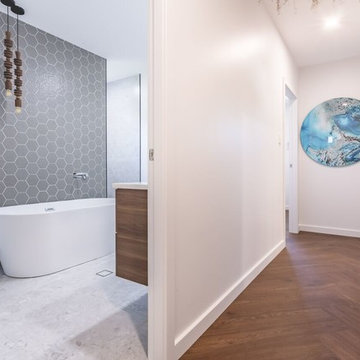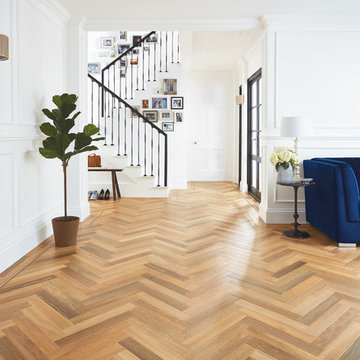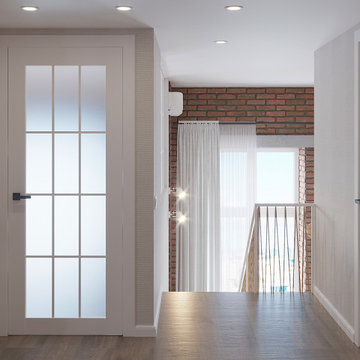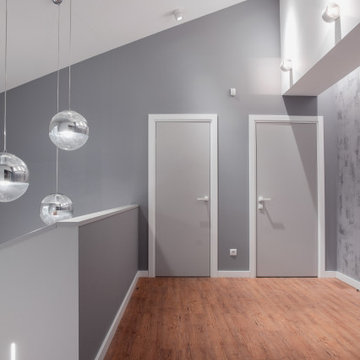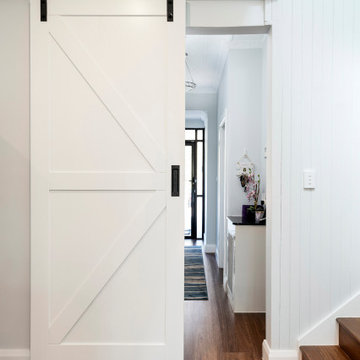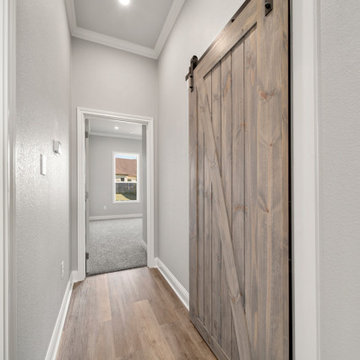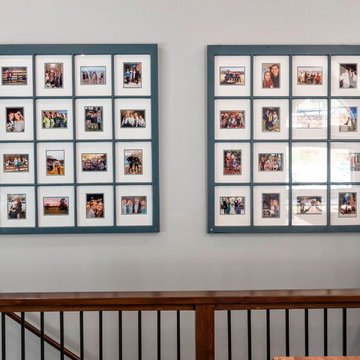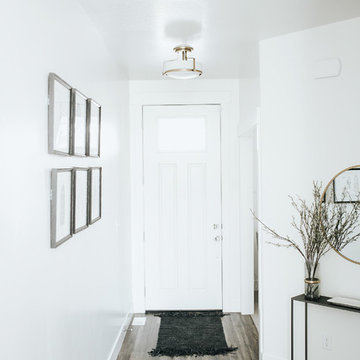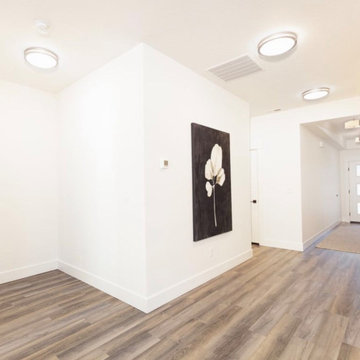白い廊下 (クッションフロア、茶色い床) の写真
絞り込み:
資材コスト
並び替え:今日の人気順
写真 1〜20 枚目(全 70 枚)
1/4
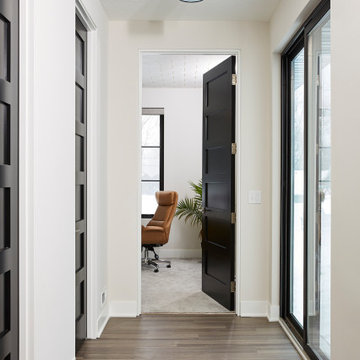
Hall leading to office with beautiful, black 6 panel doors. Notice the patterned wall paper on the ceiling of the office!
ミネアポリスにあるラグジュアリーな中くらいなコンテンポラリースタイルのおしゃれな廊下 (白い壁、クッションフロア、茶色い床、クロスの天井) の写真
ミネアポリスにあるラグジュアリーな中くらいなコンテンポラリースタイルのおしゃれな廊下 (白い壁、クッションフロア、茶色い床、クロスの天井) の写真
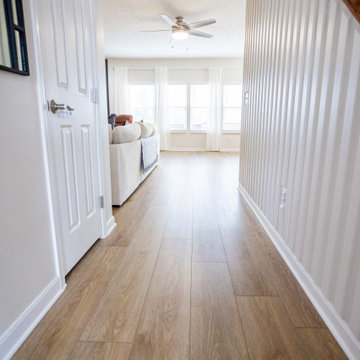
Refined yet natural. A white wire-brush gives the natural wood tone a distinct depth, lending it to a variety of spaces.
シンシナティにあるお手頃価格の中くらいなモダンスタイルのおしゃれな廊下 (白い壁、クッションフロア、茶色い床、パネル壁) の写真
シンシナティにあるお手頃価格の中くらいなモダンスタイルのおしゃれな廊下 (白い壁、クッションフロア、茶色い床、パネル壁) の写真
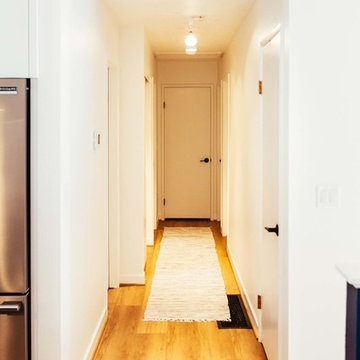
Split Level 1970 home of a young and active family of four. The main pubic spaces in this home were remodeled to create a fresh, clean look.
The Jack + Mare demo'd the kitchen and dining room down to studs and removed the wall between the kitchen/dining and living room to create an open concept space with a clean and fresh new kitchen and dining with ample storage. Now the family can all be together and enjoy one another's company even if mom or dad is busy in the kitchen prepping the next meal.
The custom white cabinets and the blue accent island (and walls) really give a nice clean and fun feel to the space. The island has a gorgeous local solid slab of wood on top. A local artisan salvaged and milled up the big leaf maple for this project. In fact, the tree was from the University of Portland's campus located right where the client once rode the bus to school when she was a child. So it's an extra special custom piece! (fun fact: there is a bullet lodged in the wood that is visible...we estimate it was shot into the tree 30-35 years ago!)
The 'public' spaces were given a brand new waterproof luxury vinyl wide plank tile. With 2 young daughters, a large golden retriever and elderly cat, the durable floor was a must.
project scope at quick glance:
- demo'd and rebuild kitchen and dining room.
- removed wall separating kitchen/dining and living room
- removed carpet and installed new flooring in public spaces
- removed stair carpet and gave fresh black and white paint
- painted all public spaces
- new hallway doorknob harware
- all new LED lighting (kitchen, dining, living room and hallway)
Jason Quigley Photography
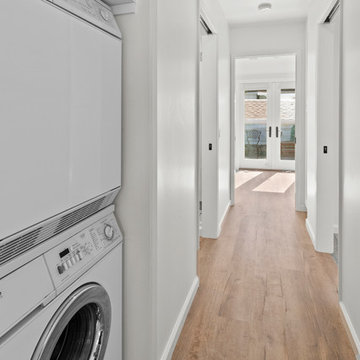
Miele Washer/Dryer. Fusion Max Luxury vinyl plank flooring in "Murol". Photography by Dave Clark with Monterey Virtual Tours
他の地域にあるコンテンポラリースタイルのおしゃれな廊下 (クッションフロア、茶色い床) の写真
他の地域にあるコンテンポラリースタイルのおしゃれな廊下 (クッションフロア、茶色い床) の写真
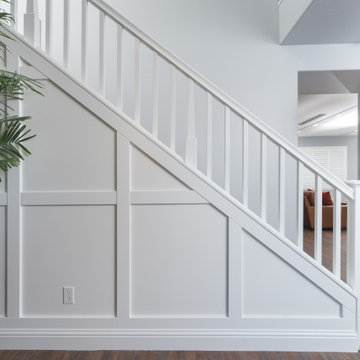
Transitional Style White Stairways. Vinyl flooring and stairways steps.
Remodeled by Europe Construction
サンディエゴにあるお手頃価格の中くらいなトランジショナルスタイルのおしゃれな廊下 (白い壁、クッションフロア、茶色い床、パネル壁) の写真
サンディエゴにあるお手頃価格の中くらいなトランジショナルスタイルのおしゃれな廊下 (白い壁、クッションフロア、茶色い床、パネル壁) の写真
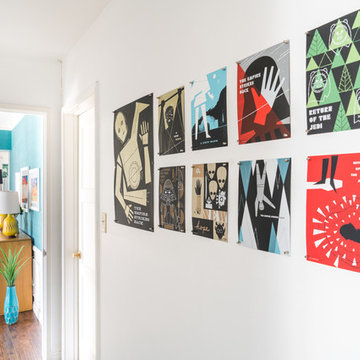
Patrick covered half of one wall in the hallway with magnetic paint so we could use rare-earth magnets to display our extensive collection of art prints. It allows us to rotate the art frequently and eliminates the need for expensive framing or holes in the wall. I have a How-To guide here! ( https://disneytravelbabble.com/blog/2016/02/16/how-to-create-a-magnetic-gallery-wall/)
Photo © Bethany Nauert
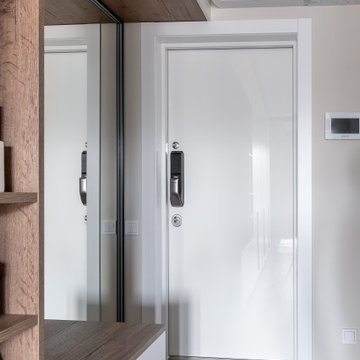
Светлая прихожая со встроенным шкафом и умной дверью от бренда Samsung
他の地域にあるお手頃価格の中くらいなコンテンポラリースタイルのおしゃれな廊下 (白い壁、クッションフロア、茶色い床、折り上げ天井、羽目板の壁) の写真
他の地域にあるお手頃価格の中くらいなコンテンポラリースタイルのおしゃれな廊下 (白い壁、クッションフロア、茶色い床、折り上げ天井、羽目板の壁) の写真
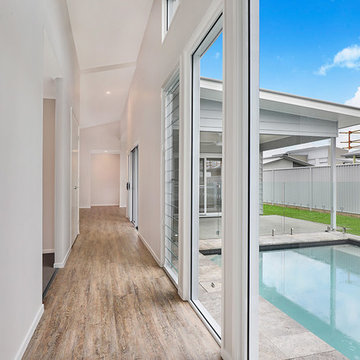
Looking down the hallway with all the light from outside allowing a breeze off the pool
サンシャインコーストにあるお手頃価格の中くらいなビーチスタイルのおしゃれな廊下 (白い壁、クッションフロア、茶色い床) の写真
サンシャインコーストにあるお手頃価格の中くらいなビーチスタイルのおしゃれな廊下 (白い壁、クッションフロア、茶色い床) の写真
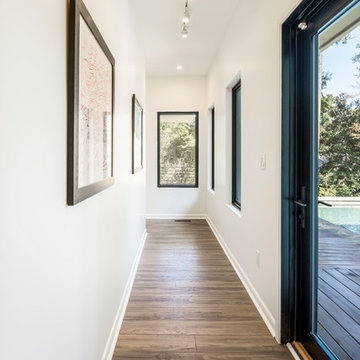
Beautiful and bright modern house in a quiet neighborhood. Family-friendly amenities that can be enjoyed inside and outside. Long hallway lined with transom windows and a simple design, allowing for ample natural light.
白い廊下 (クッションフロア、茶色い床) の写真
1
