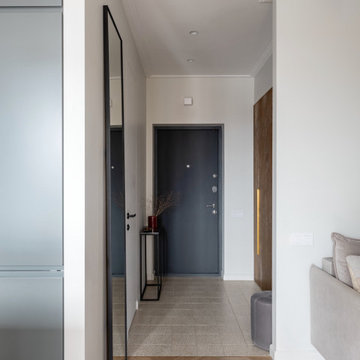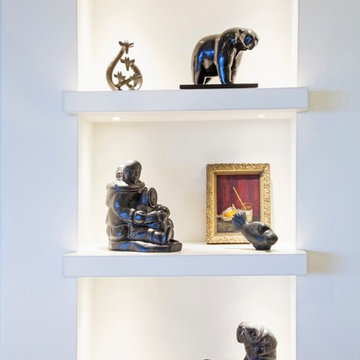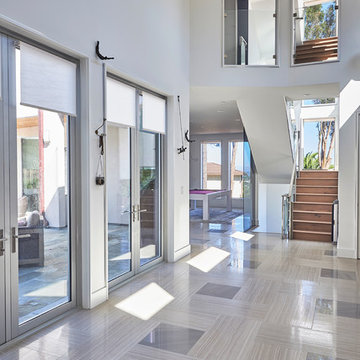白い廊下 (磁器タイルの床、ベージュの床) の写真
絞り込み:
資材コスト
並び替え:今日の人気順
写真 1〜20 枚目(全 139 枚)
1/4
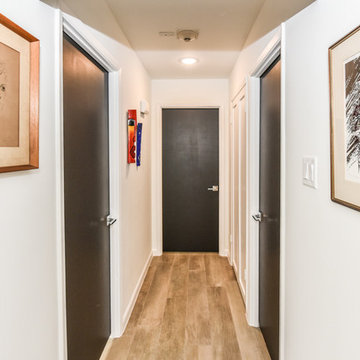
Houston Interior Designer Lisha Maxey took this Museum District condo from the dated, mirrored walls of the 1980s to Mid Century Modern with a gallery look featuring the client's art collection.
"The place was covered with glued-down, floor-to-ceiling mirrors," says Lisha Maxey, senior designer for Homescapes of Houston and principal at LGH Design Services in Houston. "When we took them off the walls, the walls came apart. We ended up taking them down to the studs."
The makeover took six months to complete, primarily because of strict condo association rules that only gave the Houston interior designers very limited access to the elevator - through which all materials and team members had to go.
"Monday through Friday, we could only be noisy from 10 a.m. to 2 p.m., and if we had to do something extra loud, like sawing or drilling, we had to schedule it with the management and they had to communicate that to the condo owners. So it was just a lot of coordination. But a lot of Inner City Loopers live in these kinds of buildings, so we're used to handling that kind of thing."
The client, a child psychiatrist in her 60s, recently moved to Houston from northeast Texas to be with friends. After being widowed three years ago, she decided it was time to let go of the traditionally styled estate that wasn't really her style anyway. An avid diver who has traveled around the world to pursue her passion, she has amassed a large collection of art from her travels. Downsizing to 1,600 feet and wanting to go more contemporary, she wanted the display - and the look - more streamlined.
"She wanted clean lines and muted colors, with the main focus being her artwork," says Maxey. "So we made the space a palette for that."
Enter the white, gallery-grade paint she chose for the walls: "It's halfway between satin and flat," explains Maxey. "It's not glossy and it's not chalky - just very smooth and clean."
Adding to the gallery theme is the satin nickel track lighting with lamps aimed to highlight pieces of art. "This lighting has no wires," notes Maxey. "It's powered by a positive and negative conduit."
The new flooring throughout is a blended-grey porcelain tile that looks like wood planks. "It's gorgeous, natural-looking and combines all the beauty of wood with the durability of tile," says Maxey. "We used it throughout the condo to unify the space."
After Maxey started looking at the client's bright, vibrant, colorful artwork, she felt the palette couldn't stay as muted anymore. Hence the Mid Century Modern orange leather sofas from West Elm and bright green chairs from Joybird, plus the throw pillows in different textures, patterns and shades of gold, orange and green.
The concave lines of the Danish-inspired chairs, she notes, help them look beautiful from all the way around - a key to designing spaces for loft living.
"The table in the living room is very interesting," notes Maxey. "It was handmade for the client in 1974 and has a signature on it from the artist. She was adamant about including the piece, which has all these hand-painted black-and-white art tiles on the top. I took one look at it and said 'It's not really going to go.'"
However, after cutting 6 inches off the bottom and making it look a little distressed, the table ended up being the perfect complement to the sofas.
The dining room table - from Design Within Reach - is a solid piece of mahogany, the chair upholstery a mix of grey velvet and leather and the legs a shiny brass. "The side chairs are leather and the end ones are velvet," says Maxey. "It's a nice textural mix that lends depth and texture."
The galley kitchen, meanwhile, has been lightened and brightened, with white quartz countertops and backsplashes mimicking the look of Carrara marble, stainless steel appliances and a velvet green bench seat for a punch of color. The cabinets are painted a cool grey color called "Silverplate."
The two bathrooms have been updated with contemporary white vanities and vessel sinks and the master bath now features a walk-in shower tiled in Dolomite white marble (the floor is Bianco Carrara marble mosaic, done in a herringbone pattern.
In the master bedroom, Homescapes of Houston knocked down a wall between two smaller closets with swing doors to make one large walk-in closet with pocket doors. The closet in the guest bedroom also came out 13 more inches.
The client's artwork throughout personalizes the space and tells the story of a life. There's a huge bowl of shells from the client's diving adventures, framed art from her child psychiatry patients and a 16th century wood carving from a monastery that's been in her family forever.
"Her collection is quite impressive," says Maxey. "There's even a framed piece of autographed songs written by John Lennon." (You can see this black-framed piece of art on the wall in the photo above of two green chairs).
"We're extremely happy with how the project turned out, and so is the client," says Maxey. "No expense was spared for her. It was a labor of love and we were excited to do it."
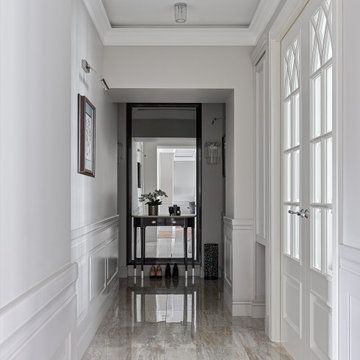
Дизайн-проект реализован Архитектором-Дизайнером Екатериной Ялалтыновой. Комплектация и декорирование - Бюро9. Строительная компания - ООО "Шафт"
モスクワにあるお手頃価格の中くらいなトランジショナルスタイルのおしゃれな廊下 (グレーの壁、磁器タイルの床、ベージュの床) の写真
モスクワにあるお手頃価格の中くらいなトランジショナルスタイルのおしゃれな廊下 (グレーの壁、磁器タイルの床、ベージュの床) の写真
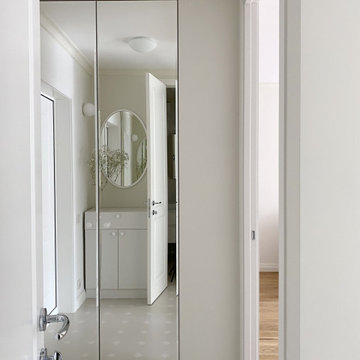
Однокомнатная квартира в тихом переулке центра Москвы.
Зеркальный шкаф в прихожей одновременно имеет доступ со стороны гостиной.
モスクワにある低価格の小さなコンテンポラリースタイルのおしゃれな廊下 (ベージュの壁、磁器タイルの床、ベージュの床) の写真
モスクワにある低価格の小さなコンテンポラリースタイルのおしゃれな廊下 (ベージュの壁、磁器タイルの床、ベージュの床) の写真
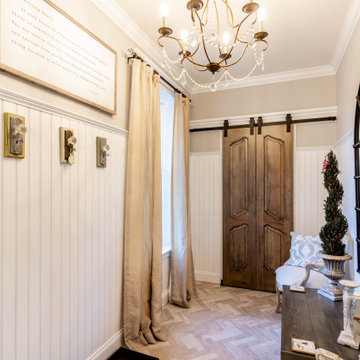
Mudrooms can have style, too! The mudroom may be one of the most used spaces in your home, but that doesn't mean it has to be boring. A stylish, practical mudroom can keep your house in order and still blend with the rest of your home. This homeowner's existing mudroom was not utilizing the area to its fullest. The open shelves and bench seat were constantly cluttered and unorganized. The garage had a large underutilized area, which allowed us to expand the mudroom and create a large walk in closet that now stores all the day to day clutter, and keeps it out of sight behind these custom elegant barn doors. The mudroom now serves as a beautiful and stylish entrance from the garage, yet remains functional and durable with heated tile floors, wainscoting, coat hooks, and lots of shelving and storage in the closet.
Directly outside of the mudroom was a small hall closet that did not get used much. We turned the space into a coffee bar area with a lot of style! Custom dusty blue cabinets add some extra kitchen storage, and mirrored wall cabinets add some function for quick touch ups while heading out the door.
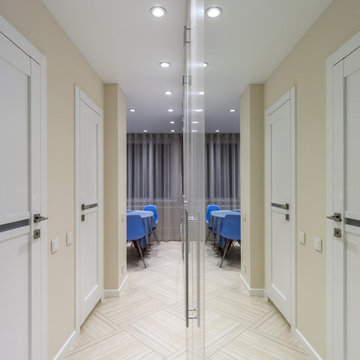
Дизайн проект квартиры в доме типовой серии П-44. Встроенные шкафы являются продолжением и единой композицией с кухней. Зеркала на фасадах увеличивают пространство и расширяют коридор. Вся мебель выполнена на заказ и по эскизам дизайнера. Автор проекта: Уфимцева Анастасия.
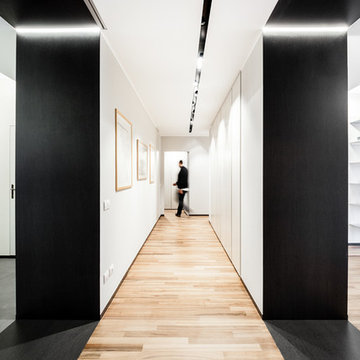
la zona di ingresso è caratterizzata dalla presenza dei due portali con luce integrata, realizzati completamente ad hoc in gres porcellanato in lastra unica.
l'illuminazione è curata nel dettaglio con l'inserimento di tagli di luce che attraversano tutto il corridoio
foto Marco Curatolo
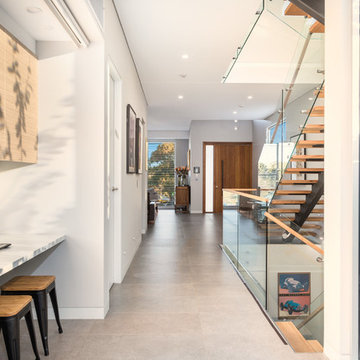
In a long thin terrace, this is one way of letting light into the centre of an otherwise dark part of the home
シドニーにある高級な中くらいなコンテンポラリースタイルのおしゃれな廊下 (白い壁、ベージュの床、磁器タイルの床) の写真
シドニーにある高級な中くらいなコンテンポラリースタイルのおしゃれな廊下 (白い壁、ベージュの床、磁器タイルの床) の写真
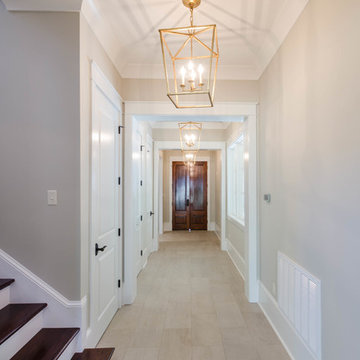
Jefferson Door supplied:
Windows: Integrity from Marvin Windows and Doors Ultrex (fiberglass) windows with wood primed interiors.
Exterior Doors: Buffelen wood doors.
Interior Doors: Masonite with plantation casing
Crown Moulding: 7" cove
Door Hardware: EMTEK
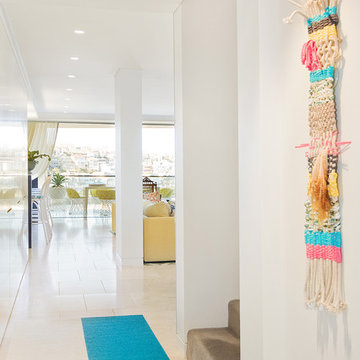
Designer: Bronwyn Poole
Photographer: Matt Craig
ロサンゼルスにある広いビーチスタイルのおしゃれな廊下 (白い壁、磁器タイルの床、ベージュの床) の写真
ロサンゼルスにある広いビーチスタイルのおしゃれな廊下 (白い壁、磁器タイルの床、ベージュの床) の写真
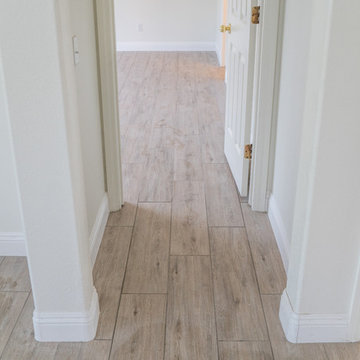
Titus 8" x 36" Floor & Wall Tile in Beige
ラスベガスにあるコンテンポラリースタイルのおしゃれな廊下 (磁器タイルの床、ベージュの床) の写真
ラスベガスにあるコンテンポラリースタイルのおしゃれな廊下 (磁器タイルの床、ベージュの床) の写真
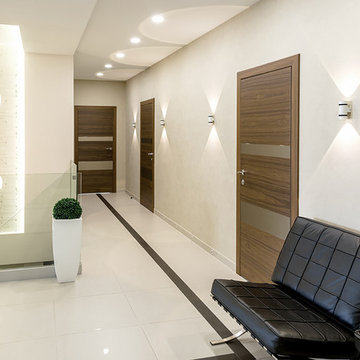
Федорова Екатерина
ノボシビルスクにあるお手頃価格の広いコンテンポラリースタイルのおしゃれな廊下 (ベージュの壁、磁器タイルの床、ベージュの床) の写真
ノボシビルスクにあるお手頃価格の広いコンテンポラリースタイルのおしゃれな廊下 (ベージュの壁、磁器タイルの床、ベージュの床) の写真
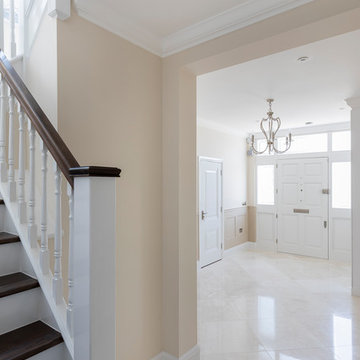
Entrance hallway with staircase to upper floors.
Photography by Chris Snook
ロンドンにあるお手頃価格の広いトラディショナルスタイルのおしゃれな廊下 (ベージュの壁、磁器タイルの床、ベージュの床) の写真
ロンドンにあるお手頃価格の広いトラディショナルスタイルのおしゃれな廊下 (ベージュの壁、磁器タイルの床、ベージュの床) の写真
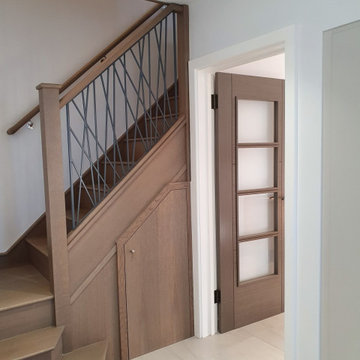
Our clients were looking to create a crisp, contemporary space in their forever home. They wanted clean lines and quality, timeless finishes that would stand the test of time. In the hallway we sourced a staircase that looked like a piece of artwork and created a feature as soon as you entered the home. The large porcelain tiles were a mix of grey and taupe with a semi matt finish for easy care and a warm feel.
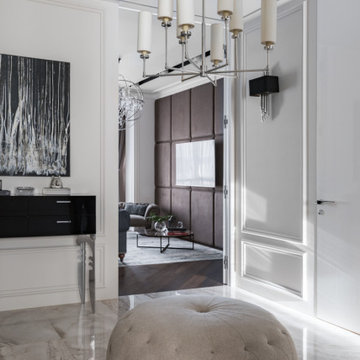
Холл. Вид на гостиную. Картина Марины Лизоркиной. Пуф, Cisco Brothers; люстра, Visual Comfort & Co.; Eichholtz. Керамогранит, Supreme Onix, Италия.
サンクトペテルブルクにあるお手頃価格の中くらいなコンテンポラリースタイルのおしゃれな廊下 (グレーの壁、ベージュの床、磁器タイルの床) の写真
サンクトペテルブルクにあるお手頃価格の中くらいなコンテンポラリースタイルのおしゃれな廊下 (グレーの壁、ベージュの床、磁器タイルの床) の写真
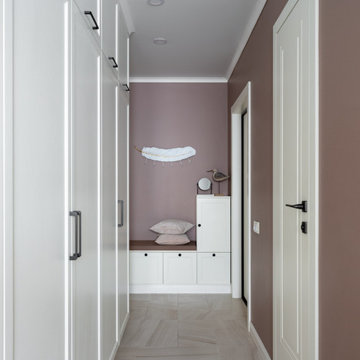
Вид на входную. Система хранения в коридоре.
モスクワにあるお手頃価格の中くらいなコンテンポラリースタイルのおしゃれな廊下 (マルチカラーの壁、磁器タイルの床、ベージュの床) の写真
モスクワにあるお手頃価格の中くらいなコンテンポラリースタイルのおしゃれな廊下 (マルチカラーの壁、磁器タイルの床、ベージュの床) の写真
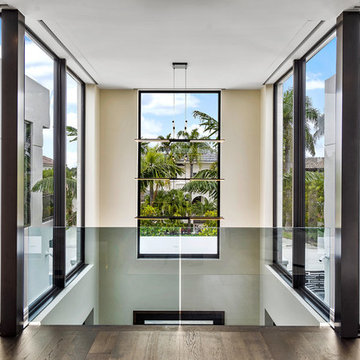
Fully integrated Signature Estate featuring Creston controls and Crestron panelized lighting, and Crestron motorized shades and draperies, whole-house audio and video, HVAC, voice and video communication atboth both the front door and gate. Modern, warm, and clean-line design, with total custom details and finishes. The front includes a serene and impressive atrium foyer with two-story floor to ceiling glass walls and multi-level fire/water fountains on either side of the grand bronze aluminum pivot entry door. Elegant extra-large 47'' imported white porcelain tile runs seamlessly to the rear exterior pool deck, and a dark stained oak wood is found on the stairway treads and second floor. The great room has an incredible Neolith onyx wall and see-through linear gas fireplace and is appointed perfectly for views of the zero edge pool and waterway. The center spine stainless steel staircase has a smoked glass railing and wood handrail. Master bath features freestanding tub and double steam shower.
白い廊下 (磁器タイルの床、ベージュの床) の写真
1

