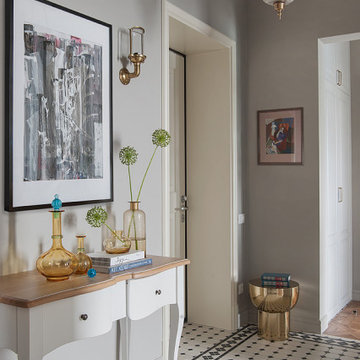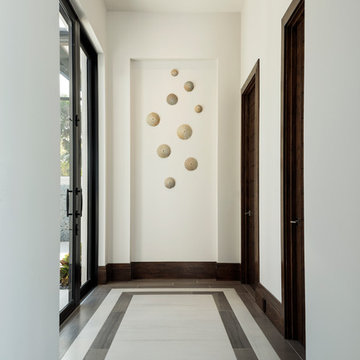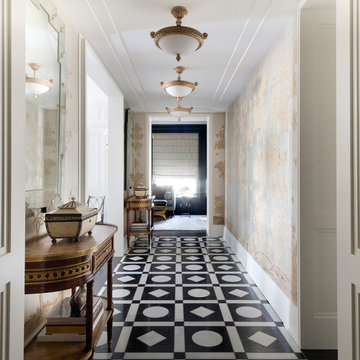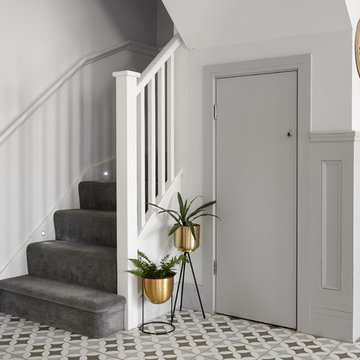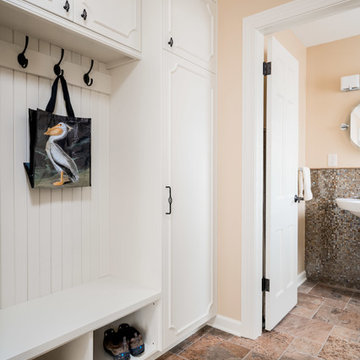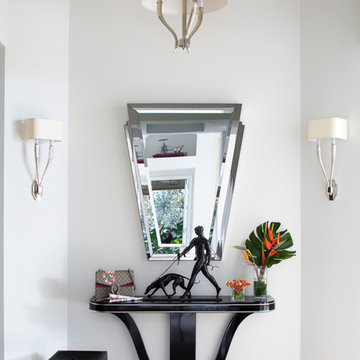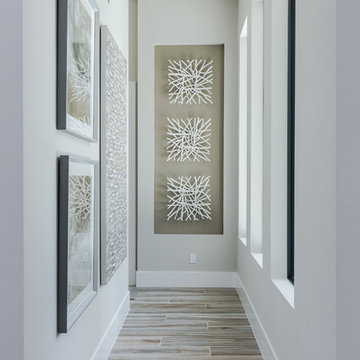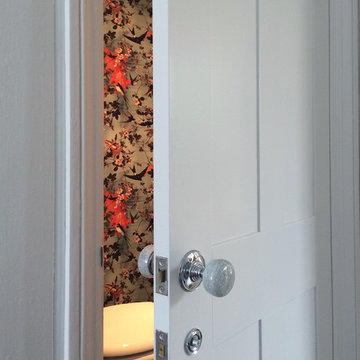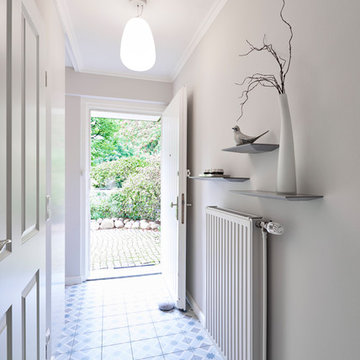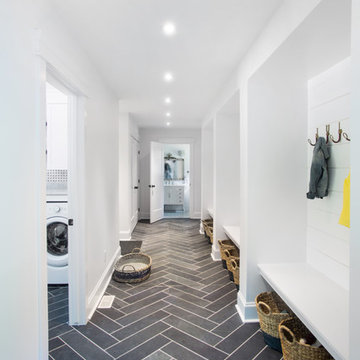白い廊下 (ラミネートの床、磁器タイルの床、マルチカラーの床) の写真
絞り込み:
資材コスト
並び替え:今日の人気順
写真 1〜20 枚目(全 39 枚)
1/5
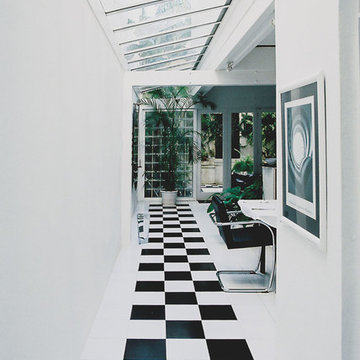
Hallway into the contemporary living/dining area added to the rear of the original terrace house. Sympathetic to the historic fabric, but with sleek, modern lines. Glass ceiling adds natural light. Classical black and white tiles and black and white theme help connect the heritage and modern. Greenery softens the effect. Glass doors and bricks at rear visually connect rear patio to living.
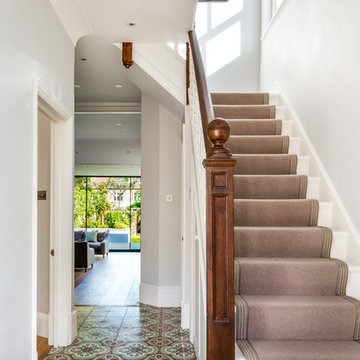
Photo Credit: Andrew Beasley
ロンドンにある広いコンテンポラリースタイルのおしゃれな廊下 (グレーの壁、磁器タイルの床、マルチカラーの床) の写真
ロンドンにある広いコンテンポラリースタイルのおしゃれな廊下 (グレーの壁、磁器タイルの床、マルチカラーの床) の写真
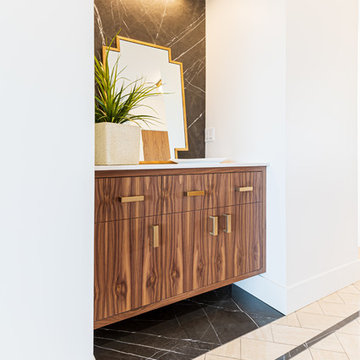
Walnut front entrance cabinetry with granite backsplash.
エドモントンにあるコンテンポラリースタイルのおしゃれな廊下 (白い壁、磁器タイルの床、マルチカラーの床) の写真
エドモントンにあるコンテンポラリースタイルのおしゃれな廊下 (白い壁、磁器タイルの床、マルチカラーの床) の写真
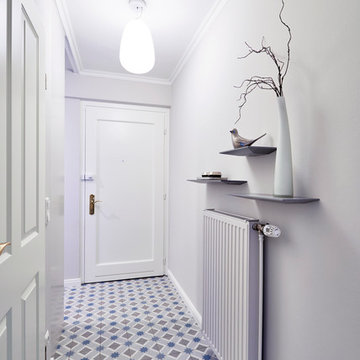
Ein kleiner schmaler Fur bekommt mit Wandboarden in geringer Tiefe und Deko ein neues Gesicht.
ハンブルクにある小さなカントリー風のおしゃれな廊下 (グレーの壁、磁器タイルの床、マルチカラーの床) の写真
ハンブルクにある小さなカントリー風のおしゃれな廊下 (グレーの壁、磁器タイルの床、マルチカラーの床) の写真
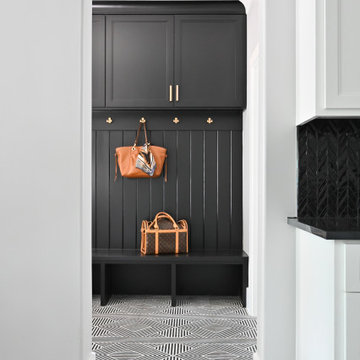
A chic view into the mudroom full of bold black and white cement tiles, a custom black built in cabinets and bench.
ヒューストンにある中くらいなモダンスタイルのおしゃれな廊下 (白い壁、磁器タイルの床、マルチカラーの床) の写真
ヒューストンにある中くらいなモダンスタイルのおしゃれな廊下 (白い壁、磁器タイルの床、マルチカラーの床) の写真
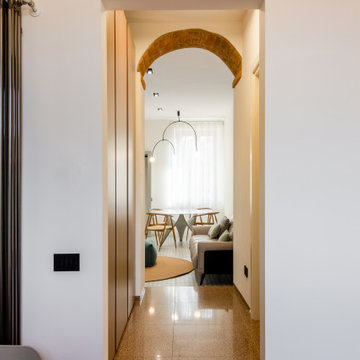
Casa Brava
Ristrutturazione completa di appartamento da 80mq
ミラノにある高級な小さなコンテンポラリースタイルのおしゃれな廊下 (マルチカラーの壁、磁器タイルの床、マルチカラーの床、折り上げ天井、白い天井) の写真
ミラノにある高級な小さなコンテンポラリースタイルのおしゃれな廊下 (マルチカラーの壁、磁器タイルの床、マルチカラーの床、折り上げ天井、白い天井) の写真
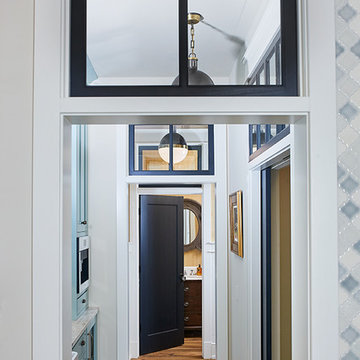
The best of the past and present meet in this distinguished design. Custom craftsmanship and distinctive detailing give this lakefront residence its vintage flavor while an open and light-filled floor plan clearly mark it as contemporary. With its interesting shingled roof lines, abundant windows with decorative brackets and welcoming porch, the exterior takes in surrounding views while the interior meets and exceeds contemporary expectations of ease and comfort. The main level features almost 3,000 square feet of open living, from the charming entry with multiple window seats and built-in benches to the central 15 by 22-foot kitchen, 22 by 18-foot living room with fireplace and adjacent dining and a relaxing, almost 300-square-foot screened-in porch. Nearby is a private sitting room and a 14 by 15-foot master bedroom with built-ins and a spa-style double-sink bath with a beautiful barrel-vaulted ceiling. The main level also includes a work room and first floor laundry, while the 2,165-square-foot second level includes three bedroom suites, a loft and a separate 966-square-foot guest quarters with private living area, kitchen and bedroom. Rounding out the offerings is the 1,960-square-foot lower level, where you can rest and recuperate in the sauna after a workout in your nearby exercise room. Also featured is a 21 by 18-family room, a 14 by 17-square-foot home theater, and an 11 by 12-foot guest bedroom suite.
Photography: Ashley Avila Photography & Fulview Builder: J. Peterson Homes Interior Design: Vision Interiors by Visbeen
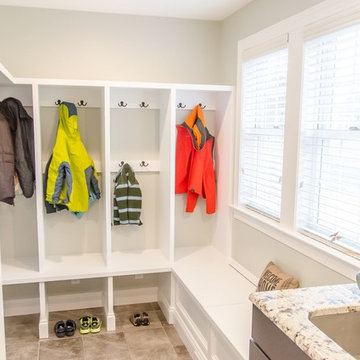
Sometimes it’s the simple details that are the most important of a design. Check out how we added this functional and cozy mudroom.
他の地域にあるお手頃価格の小さなトラディショナルスタイルのおしゃれな廊下 (白い壁、磁器タイルの床、マルチカラーの床) の写真
他の地域にあるお手頃価格の小さなトラディショナルスタイルのおしゃれな廊下 (白い壁、磁器タイルの床、マルチカラーの床) の写真
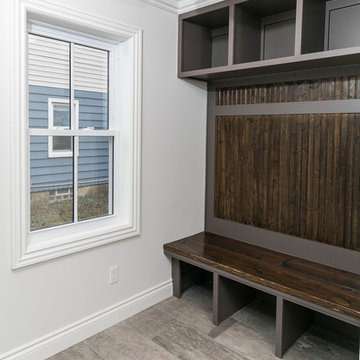
Boot Bench with Porcelain for tile rear entry.
デトロイトにある低価格の中くらいなトラディショナルスタイルのおしゃれな廊下 (白い壁、磁器タイルの床、マルチカラーの床) の写真
デトロイトにある低価格の中くらいなトラディショナルスタイルのおしゃれな廊下 (白い壁、磁器タイルの床、マルチカラーの床) の写真
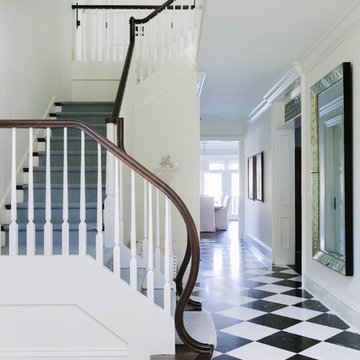
Photo Credit:
Aimée Mazzenga
シカゴにある中くらいなトランジショナルスタイルのおしゃれな廊下 (白い壁、磁器タイルの床、マルチカラーの床) の写真
シカゴにある中くらいなトランジショナルスタイルのおしゃれな廊下 (白い壁、磁器タイルの床、マルチカラーの床) の写真
白い廊下 (ラミネートの床、磁器タイルの床、マルチカラーの床) の写真
1
