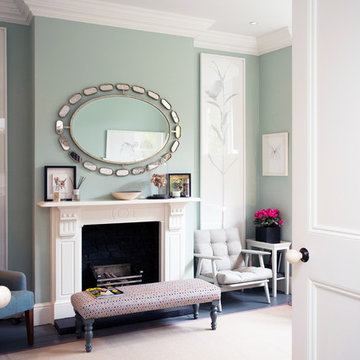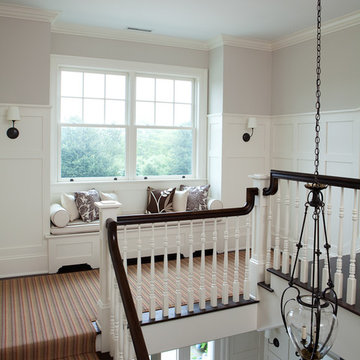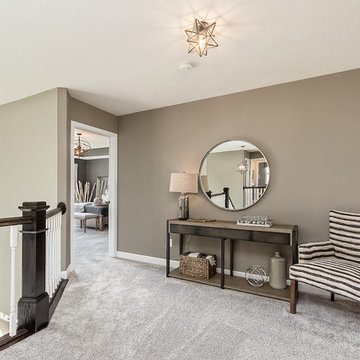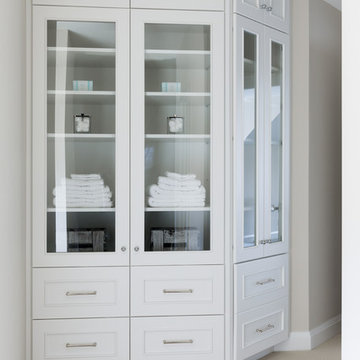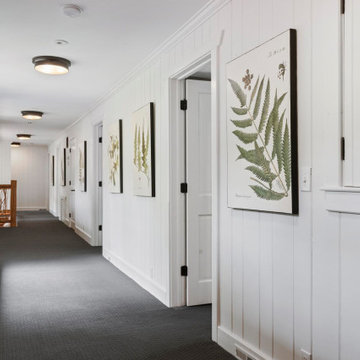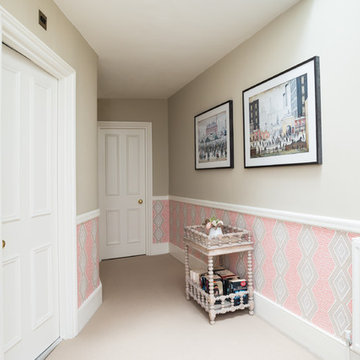巨大な、広い白い廊下 (カーペット敷き) の写真
絞り込み:
資材コスト
並び替え:今日の人気順
写真 1〜20 枚目(全 189 枚)
1/5

This grand 2-story home with first-floor owner’s suite includes a 3-car garage with spacious mudroom entry complete with built-in lockers. A stamped concrete walkway leads to the inviting front porch. Double doors open to the foyer with beautiful hardwood flooring that flows throughout the main living areas on the 1st floor. Sophisticated details throughout the home include lofty 10’ ceilings on the first floor and farmhouse door and window trim and baseboard. To the front of the home is the formal dining room featuring craftsman style wainscoting with chair rail and elegant tray ceiling. Decorative wooden beams adorn the ceiling in the kitchen, sitting area, and the breakfast area. The well-appointed kitchen features stainless steel appliances, attractive cabinetry with decorative crown molding, Hanstone countertops with tile backsplash, and an island with Cambria countertop. The breakfast area provides access to the spacious covered patio. A see-thru, stone surround fireplace connects the breakfast area and the airy living room. The owner’s suite, tucked to the back of the home, features a tray ceiling, stylish shiplap accent wall, and an expansive closet with custom shelving. The owner’s bathroom with cathedral ceiling includes a freestanding tub and custom tile shower. Additional rooms include a study with cathedral ceiling and rustic barn wood accent wall and a convenient bonus room for additional flexible living space. The 2nd floor boasts 3 additional bedrooms, 2 full bathrooms, and a loft that overlooks the living room.
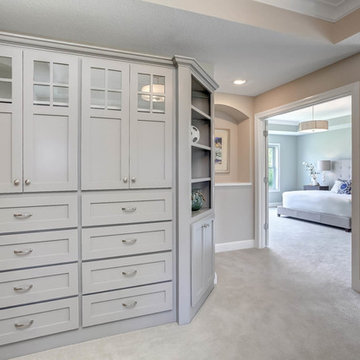
Built in hallway closet and an inset art niche - Fall Parade of Homes Model #248 | Creek Hill Custom Homes MN
ミネアポリスにある広いおしゃれな廊下 (グレーの壁、カーペット敷き) の写真
ミネアポリスにある広いおしゃれな廊下 (グレーの壁、カーペット敷き) の写真
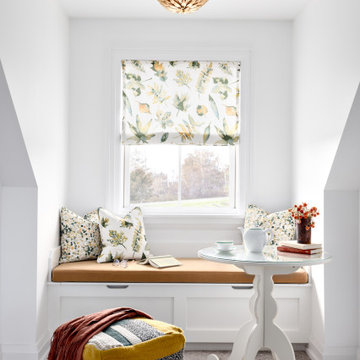
Our clients hired us to completely renovate and furnish their PEI home — and the results were transformative. Inspired by their natural views and love of entertaining, each space in this PEI home is distinctly original yet part of the collective whole.
We used color, patterns, and texture to invite personality into every room: the fish scale tile backsplash mosaic in the kitchen, the custom lighting installation in the dining room, the unique wallpapers in the pantry, powder room and mudroom, and the gorgeous natural stone surfaces in the primary bathroom and family room.
We also hand-designed several features in every room, from custom furnishings to storage benches and shelving to unique honeycomb-shaped bar shelves in the basement lounge.
The result is a home designed for relaxing, gathering, and enjoying the simple life as a couple.
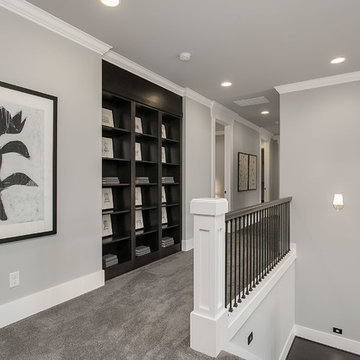
Built-in bookcase for displaying memories and artwork. HD Estates
シアトルにあるラグジュアリーな広いトランジショナルスタイルのおしゃれな廊下 (グレーの壁、カーペット敷き) の写真
シアトルにあるラグジュアリーな広いトランジショナルスタイルのおしゃれな廊下 (グレーの壁、カーペット敷き) の写真
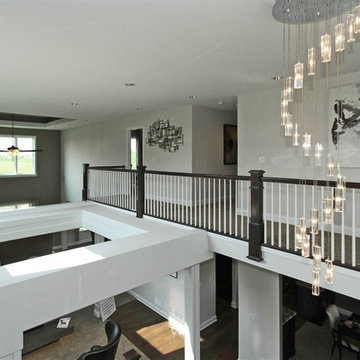
Arundel Custom Home
Ashwood Park
Naperville, IL
Indian Prairie School District 204
シカゴにある高級な広いコンテンポラリースタイルのおしゃれな廊下 (グレーの壁、カーペット敷き) の写真
シカゴにある高級な広いコンテンポラリースタイルのおしゃれな廊下 (グレーの壁、カーペット敷き) の写真
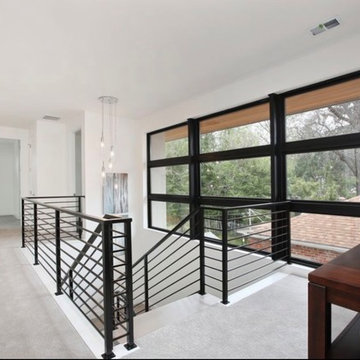
Exciting looks for a refined hallway interior. Unique decor, plush seating arrangements, and elegant wall decor. Make sure no corner is left untouched and add a luxe look to your hallway interiors!
Project designed by Denver, Colorado interior designer Margarita Bravo. She serves Denver as well as surrounding areas such as Cherry Hills Village, Englewood, Greenwood Village, and Bow Mar.
For more about MARGARITA BRAVO, click here: https://www.margaritabravo.com/
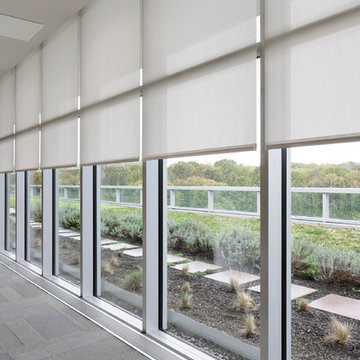
Lutron motorized skylight shades
サンフランシスコにある広いコンテンポラリースタイルのおしゃれな廊下 (カーペット敷き、グレーの床) の写真
サンフランシスコにある広いコンテンポラリースタイルのおしゃれな廊下 (カーペット敷き、グレーの床) の写真
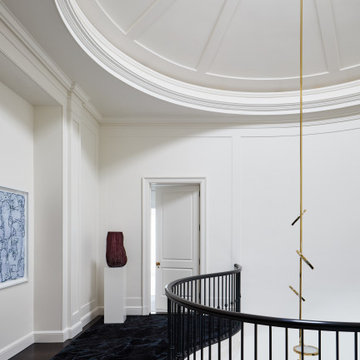
Key decor elements include:
Chandelier: Discus Vine 7 chandelier from Matter
Art: Untitled by Bo Joseph from Sears Peyton
Vase on pedestal: Vissio Burnout 4 Unique vase from The Future Perfect
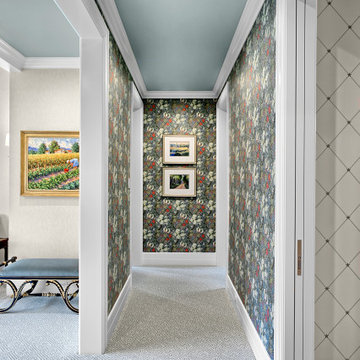
The gorgeous corridor of the master suite greets the home owners with beautiful wallpaper by Morris & Co. and carpet by STARK. The ceiling color is Benjamin Moore AF-490 Tranquility.
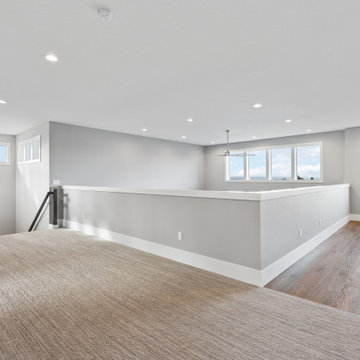
2nd Floor Loft - 10' ceiling - Panoramic View - 1/2 wall - Metal stair railing
ポートランドにある高級な広いトラディショナルスタイルのおしゃれな廊下 (グレーの壁、カーペット敷き、グレーの床) の写真
ポートランドにある高級な広いトラディショナルスタイルのおしゃれな廊下 (グレーの壁、カーペット敷き、グレーの床) の写真
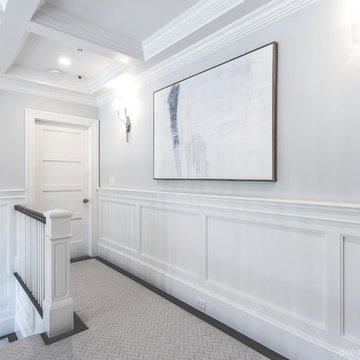
A Contemporary home in Old Westbury, Long Island with Beach Style accents. Choices for this home were selected by our designers and final decisions were made by our amazing clients.
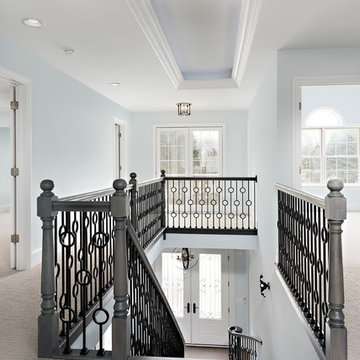
Great ceiling detail in upper hallway with access to balcony at front of home.
シカゴにあるお手頃価格の広いトランジショナルスタイルのおしゃれな廊下 (青い壁、カーペット敷き、ベージュの床) の写真
シカゴにあるお手頃価格の広いトランジショナルスタイルのおしゃれな廊下 (青い壁、カーペット敷き、ベージュの床) の写真

Landing console table
他の地域にあるラグジュアリーな広いおしゃれな廊下 (ベージュの壁、カーペット敷き、グレーの床) の写真
他の地域にあるラグジュアリーな広いおしゃれな廊下 (ベージュの壁、カーペット敷き、グレーの床) の写真
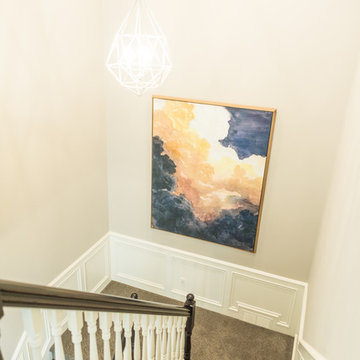
This project was a major renovation in collaboration with Payne & Payne Builders and Peninsula Architects. The dated home was taken down to the studs, reimagined, reconstructed and completely furnished for modern-day family life. A neutral paint scheme complemented the open plan. Clean lined cabinet hardware with accented details like glass and contrasting finishes added depth. No detail was spared with attention to well scaled furnishings, wall coverings, light fixtures, art, accessories and custom window treatments throughout the home. The goal was to create the casual, comfortable home our clients craved while honoring the scale and architecture of the home.
巨大な、広い白い廊下 (カーペット敷き) の写真
1
