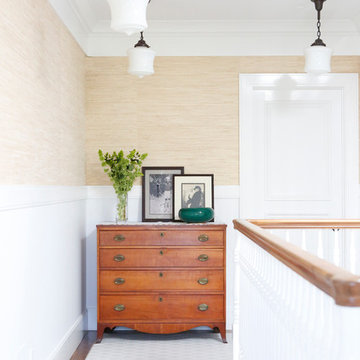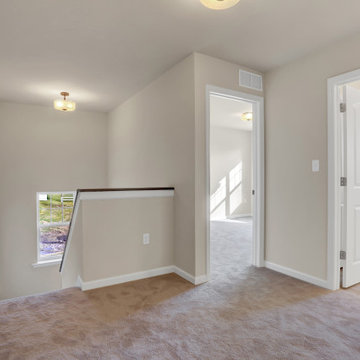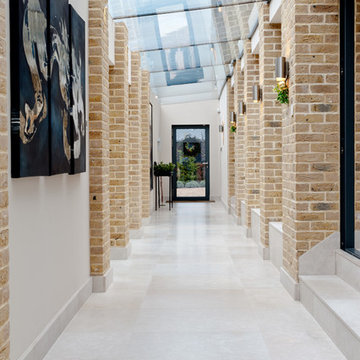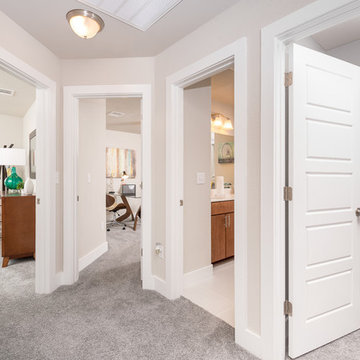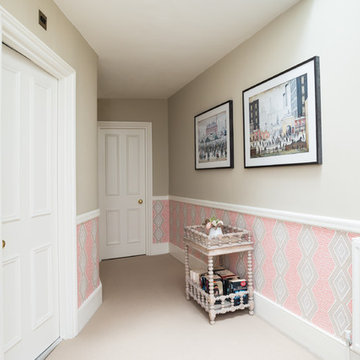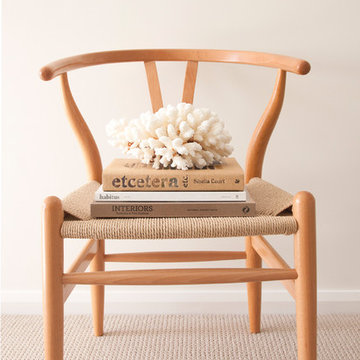白い廊下 (カーペット敷き、ライムストーンの床、ベージュの壁) の写真
絞り込み:
資材コスト
並び替え:今日の人気順
写真 1〜20 枚目(全 124 枚)
1/5

Gallery Hall, looking towards Master Bedroom Retreat, with adjoining Formal Living and Entry areas. Designer: Stacy Brotemarkle
ダラスにあるラグジュアリーな広い地中海スタイルのおしゃれな廊下 (ライムストーンの床、ベージュの壁、白い床) の写真
ダラスにあるラグジュアリーな広い地中海スタイルのおしゃれな廊下 (ライムストーンの床、ベージュの壁、白い床) の写真

No detail overlooked, one will note, as this beautiful Traditional Colonial was constructed – from perfectly placed custom moldings to quarter sawn white oak flooring. The moment one steps into the foyer the details of this home come to life. The homes light and airy feel stems from floor to ceiling with windows spanning the back of the home with an impressive bank of doors leading to beautifully manicured gardens. From the start this Colonial revival came to life with vision and perfected design planning to create a breath taking Markay Johnson Construction masterpiece.
Builder: Markay Johnson Construction
visit: www.mjconstruction.com
Photographer: Scot Zimmerman
Designer: Hillary W. Taylor Interiors
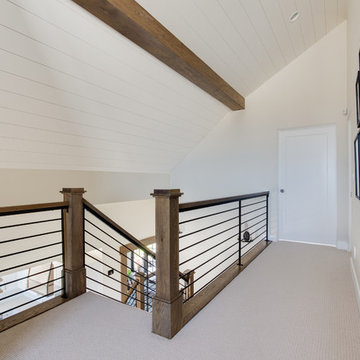
Interior Designer: Simons Design Studio
Builder: Magleby Construction
Photography: Allison Niccum
ソルトレイクシティにあるカントリー風のおしゃれな廊下 (ベージュの壁、カーペット敷き、ベージュの床) の写真
ソルトレイクシティにあるカントリー風のおしゃれな廊下 (ベージュの壁、カーペット敷き、ベージュの床) の写真
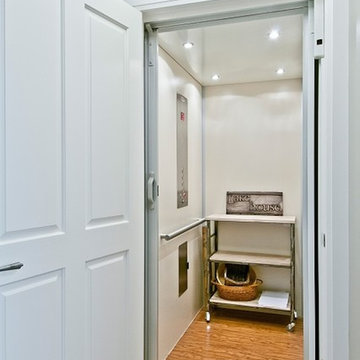
オレンジカウンティにあるラグジュアリーな中くらいなラスティックスタイルのおしゃれな廊下 (ベージュの壁、カーペット敷き、ベージュの床) の写真
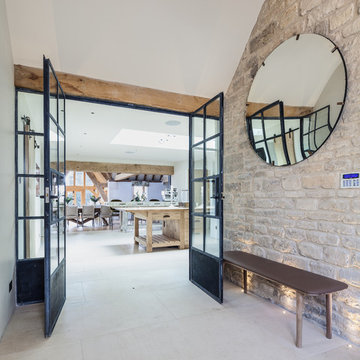
Extension and complete refurbishment of a Cotswold country house, including new Kitchen, Cinema Room and extensive landscaping.
グロスタシャーにあるカントリー風のおしゃれな廊下 (ライムストーンの床、ベージュの壁、ベージュの床) の写真
グロスタシャーにあるカントリー風のおしゃれな廊下 (ライムストーンの床、ベージュの壁、ベージュの床) の写真
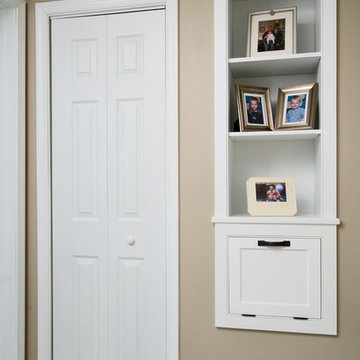
This photo shows the laundry chute and built-in shelves we created in the upstairs hallway. The chute connects to the laundry which we relocated to the basement. Placing the built-in shelves above the chute adds an attractive feature that helps to hide the utilitarian device.
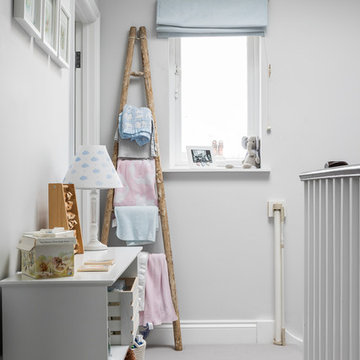
Top floor landing painted with Farrow and Ball, carpeted and boasting LED lights, as well as large skylight to drive natural light.
Chris Snook
ロンドンにあるラグジュアリーな小さなトラディショナルスタイルのおしゃれな廊下 (ベージュの壁、カーペット敷き、ベージュの床) の写真
ロンドンにあるラグジュアリーな小さなトラディショナルスタイルのおしゃれな廊下 (ベージュの壁、カーペット敷き、ベージュの床) の写真
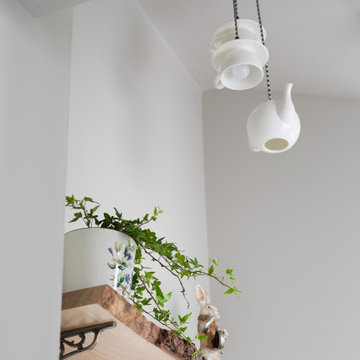
My client's guest annexe is connected to their home via a secret door in their utility room.... down a long passage leading to their guest accommodation. The theme is Alice in Wonderland and I included a custom wood shelf (made with local oak) and a 'mad hatter's tea party' pendant light.
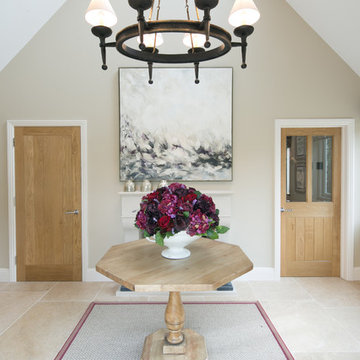
Natural materials such as the Castile limestone flooring, oak doors and pale stone feature fire place combined with exquisite attention to detail and craftsmanship by Cirencester based Rixon Architects and Rixbuild have created a real wow factor in the beautiful and substantial country style family home in the Cotswolds.
Photographed by Tony Mitchell, facestudios.net

Landing console table
他の地域にあるラグジュアリーな広いおしゃれな廊下 (ベージュの壁、カーペット敷き、グレーの床) の写真
他の地域にあるラグジュアリーな広いおしゃれな廊下 (ベージュの壁、カーペット敷き、グレーの床) の写真
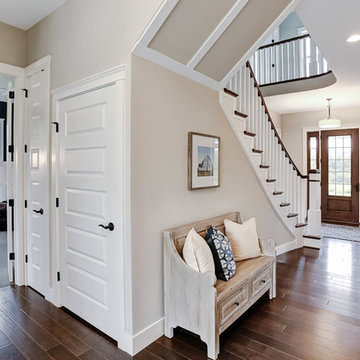
Designer details abound in this custom 2-story home with craftsman style exterior complete with fiber cement siding, attractive stone veneer, and a welcoming front porch. In addition to the 2-car side entry garage with finished mudroom, a breezeway connects the home to a 3rd car detached garage. Heightened 10’ceilings grace the 1st floor and impressive features throughout include stylish trim and ceiling details. The elegant Dining Room to the front of the home features a tray ceiling and craftsman style wainscoting with chair rail. Adjacent to the Dining Room is a formal Living Room with cozy gas fireplace. The open Kitchen is well-appointed with HanStone countertops, tile backsplash, stainless steel appliances, and a pantry. The sunny Breakfast Area provides access to a stamped concrete patio and opens to the Family Room with wood ceiling beams and a gas fireplace accented by a custom surround. A first-floor Study features trim ceiling detail and craftsman style wainscoting. The Owner’s Suite includes craftsman style wainscoting accent wall and a tray ceiling with stylish wood detail. The Owner’s Bathroom includes a custom tile shower, free standing tub, and oversized closet.
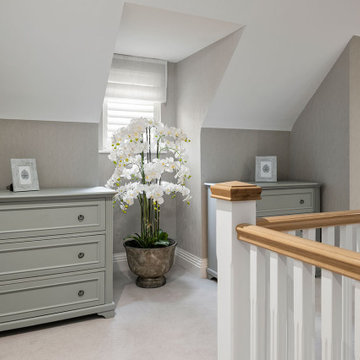
Complete design of a brand new 4 bedroomed family home. Using gorgeous rugs, wallpaper throughout, pastel shades with grey and blue, such a warm and relaxing vibe to this home.
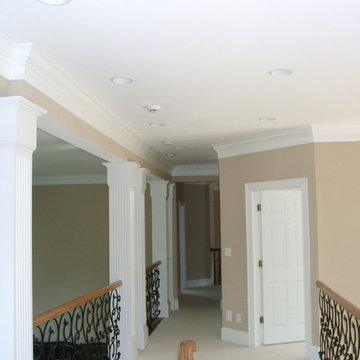
Ronnie Williams (biz photos), The upstairs hall of this luxury home is just as immaculate as downstairs. The Custom Columns Fluted Columns is a constant reminder of a formal vibe even when accessing Bedrooms.
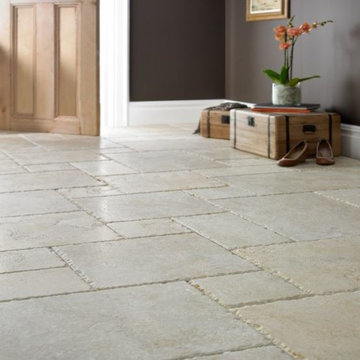
If you're looking for a suitable upgrade to Travertine then look no further. Elba is one of our 1st grade quality limestone ranges. With it's consistent beige tones, this tile is perfect for anyone looking to minimise the variations you would find when purchasing Travertine, along with the added bonus of being a denser and more hardwearing product. Available in four different finishes; Honed, Polished, Tumbled and Brushed and Chipped. (1 pack = 0.74m2)
白い廊下 (カーペット敷き、ライムストーンの床、ベージュの壁) の写真
1
