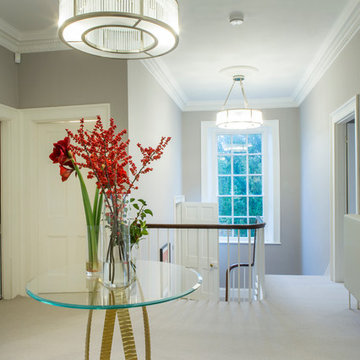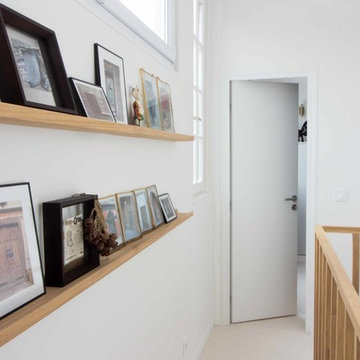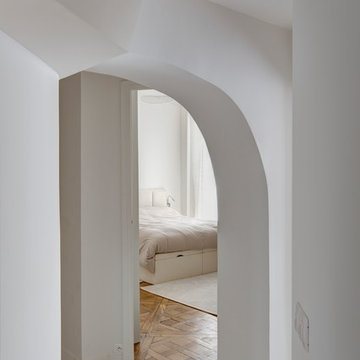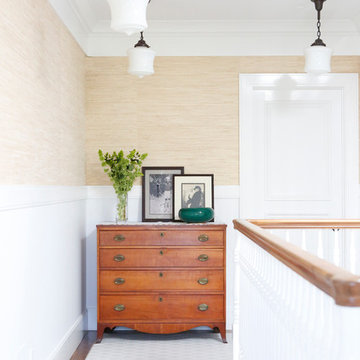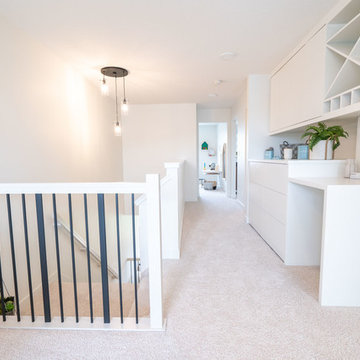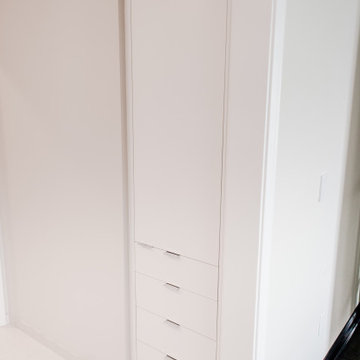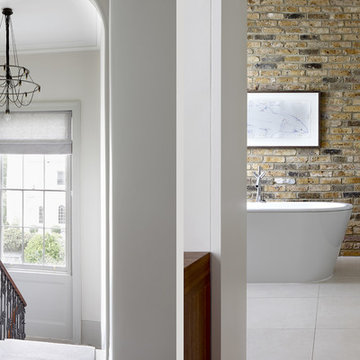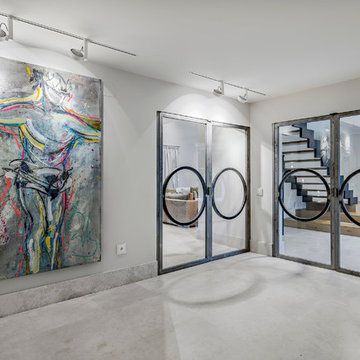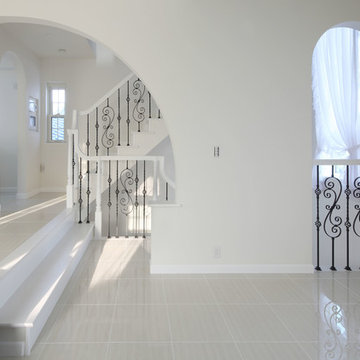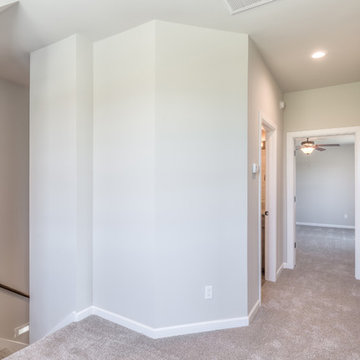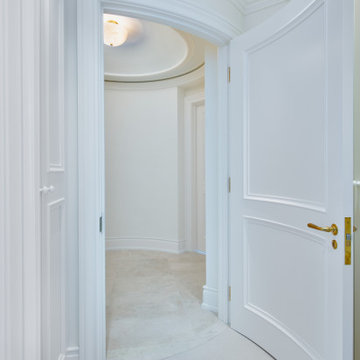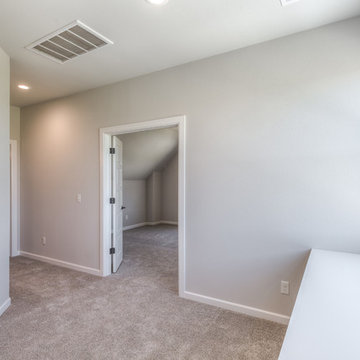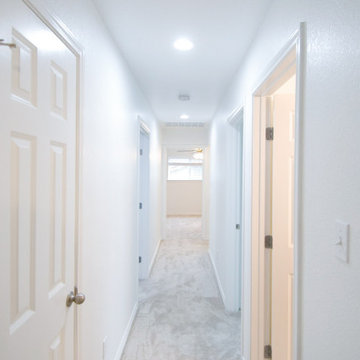白い廊下 (カーペット敷き、ライムストーンの床、白い床) の写真
絞り込み:
資材コスト
並び替え:今日の人気順
写真 1〜20 枚目(全 24 枚)
1/5
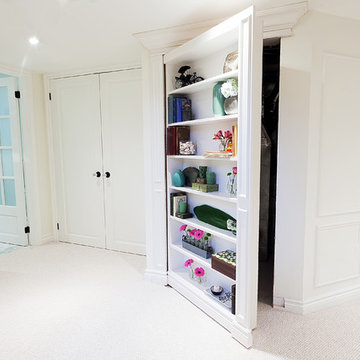
The desire to disguise the mechanical room lead to a custom designed shelf which acts as the entrance to this compact space. It's a stunning feature and is the first thing one see's when entering this room.
Melanie Rebane Photography
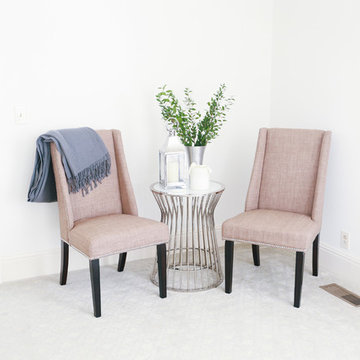
This cozy sitting area is a nice place to display fresh flowers and candles.
ナッシュビルにある広いコンテンポラリースタイルのおしゃれな廊下 (白い壁、カーペット敷き、白い床) の写真
ナッシュビルにある広いコンテンポラリースタイルのおしゃれな廊下 (白い壁、カーペット敷き、白い床) の写真
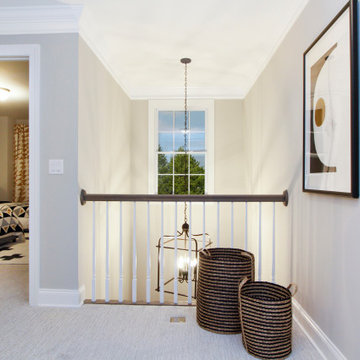
This model home was created for a new 55+ recommended community located on a beautiful golf course. Mixed accents, on-trend blues and modern accessories were used to create a cool yet welcoming space.
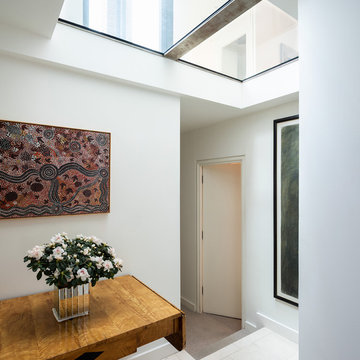
Situated within a Royal Borough of Kensington and Chelsea conservation area, this unique home was most recently remodelled in the 1990s by the Manser Practice and is comprised of two perpendicular townhouses connected by an L-shaped glazed link.
Initially tasked with remodelling the house’s living, dining and kitchen areas, Studio Bua oversaw a seamless extension and refurbishment of the wider property, including rear extensions to both townhouses, as well as a replacement of the glazed link between them.
The design, which responds to the client’s request for a soft, modern interior that maximises available space, was led by Studio Bua’s ex-Manser Practice principal Mark Smyth. It combines a series of small-scale interventions, such as a new honed slate fireplace, with more significant structural changes, including the removal of a chimney and threading through of a new steel frame.
Studio Bua, who were eager to bring new life to the space while retaining its original spirit, selected natural materials such as oak and marble to bring warmth and texture to the otherwise minimal interior. Also, rather than use a conventional aluminium system for the glazed link, the studio chose to work with specialist craftsmen to create a link in lacquered timber and glass.
The scheme also includes the addition of a stylish first-floor terrace, which is linked to the refurbished living area by a large sash window and features a walk-on rooflight that brings natural light to the redesigned master suite below. In the master bedroom, a new limestone-clad bathtub and bespoke vanity unit are screened from the main bedroom by a floor-to-ceiling partition, which doubles as hanging space for an artwork.
Studio Bua’s design also responds to the client’s desire to find new opportunities to display their art collection. To create the ideal setting for artist Craig-Martin’s neon pink steel sculpture, the studio transformed the boiler room roof into a raised plinth, replaced the existing rooflight with modern curtain walling and worked closely with the artist to ensure the lighting arrangement perfectly frames the artwork.
Contractor: John F Patrick
Structural engineer: Aspire Consulting
Photographer: Andy Matthews
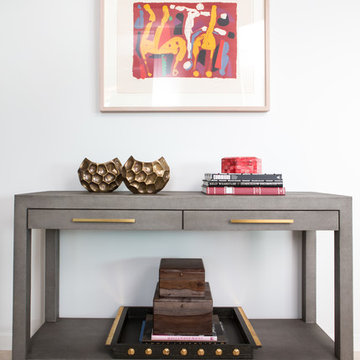
The hallway houses a gray shagreen entry table with a mid-century painting above. The brass accents pick up on the lucite and brass coffee table found in the living room.

Gallery Hall, looking towards Master Bedroom Retreat, with adjoining Formal Living and Entry areas. Designer: Stacy Brotemarkle
ダラスにあるラグジュアリーな広い地中海スタイルのおしゃれな廊下 (ライムストーンの床、ベージュの壁、白い床) の写真
ダラスにあるラグジュアリーな広い地中海スタイルのおしゃれな廊下 (ライムストーンの床、ベージュの壁、白い床) の写真
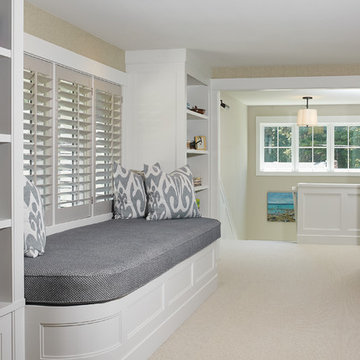
This sunny design aims to capture amazing views as well as every ray of sunlight throughout the day. Architectural accents of the past give this modern barn-inspired design a historical look and importance. Custom details enhance both the exterior and interior, giving this home real curb appeal. Decorative brackets and large windows surround the main entrance, welcoming friends and family to the handsome board and batten exterior, which also features a solid stone foundation, varying symmetrical roof lines with interesting pitches, trusses, and a charming cupola over the garage.
An ARDA for Published Designs goes to
Visbeen Architects, Inc.
Designers: Visbeen Architects, Inc. with Vision Interiors by Visbeen
From: East Grand Rapids, Michigan
白い廊下 (カーペット敷き、ライムストーンの床、白い床) の写真
1
