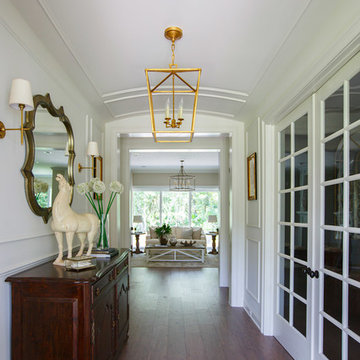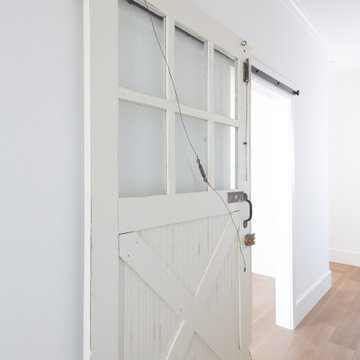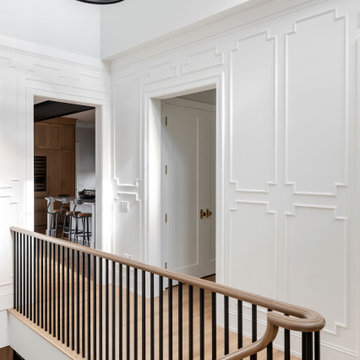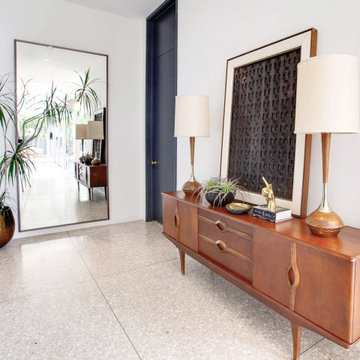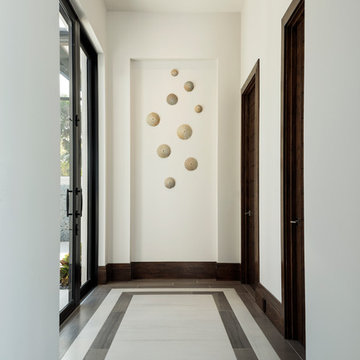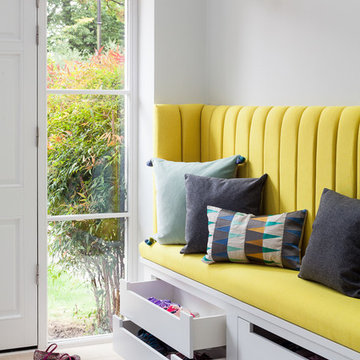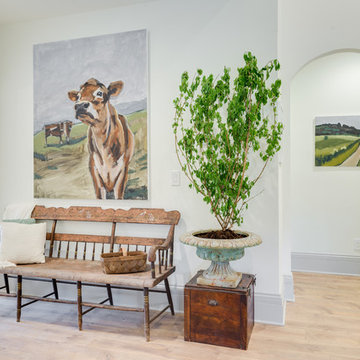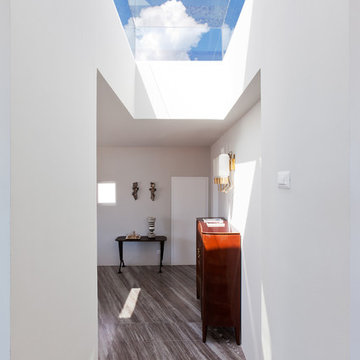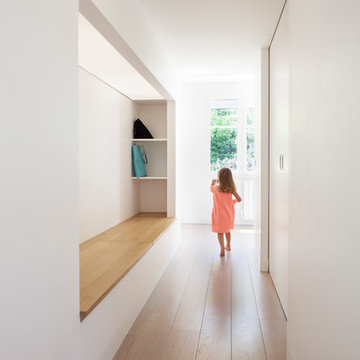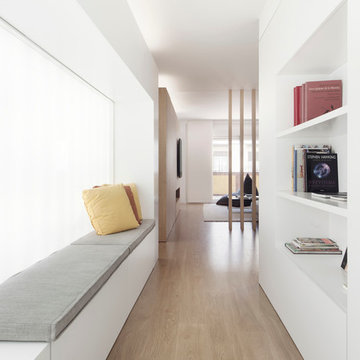中くらいな白い、黄色い廊下の写真
絞り込み:
資材コスト
並び替え:今日の人気順
写真 1〜20 枚目(全 6,573 枚)
1/4
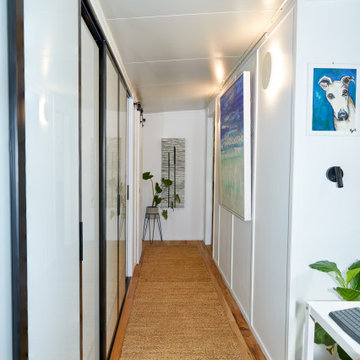
This six metre long hallway was at the heart of the renovation as it joins the two separated modules into one cohensive, flowing home. As well as joing the lounge room & kitchen to the bedroom, this hard working space serves many other functions too.
A powder room is concealed behind the sliding barn door, a laundry and storage unit are hidden behind the hallway doors and there is also a study nook making work from home an option.
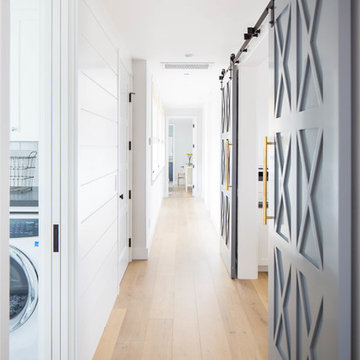
Build: Graystone Custom Builders, Interior Design: Blackband Design, Photography: Ryan Garvin
オレンジカウンティにある中くらいなカントリー風のおしゃれな廊下 (白い壁、無垢フローリング、ベージュの床) の写真
オレンジカウンティにある中くらいなカントリー風のおしゃれな廊下 (白い壁、無垢フローリング、ベージュの床) の写真

The original wooden arch details in the hallway area have been restored.
Photo by Chris Snook
ロンドンにある高級な中くらいなトラディショナルスタイルのおしゃれな廊下 (無垢フローリング、茶色い床、ベージュの壁、パネル壁、白い天井) の写真
ロンドンにある高級な中くらいなトラディショナルスタイルのおしゃれな廊下 (無垢フローリング、茶色い床、ベージュの壁、パネル壁、白い天井) の写真

Flat Roman Shades with custom fabric finish the decor of this bench seat window area.
サンディエゴにある中くらいなコンテンポラリースタイルのおしゃれな廊下 (白い壁、濃色無垢フローリング、茶色い床) の写真
サンディエゴにある中くらいなコンテンポラリースタイルのおしゃれな廊下 (白い壁、濃色無垢フローリング、茶色い床) の写真
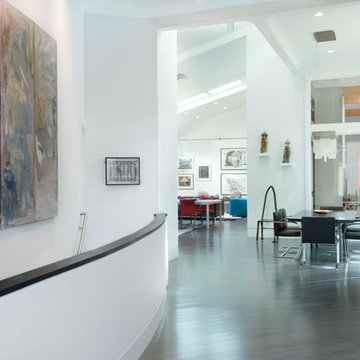
The owners were downsizing from a large ornate property down the street and were seeking a number of goals. Single story living, modern and open floor plan, comfortable working kitchen, spaces to house their collection of artwork, low maintenance and a strong connection between the interior and the landscape. Working with a long narrow lot adjacent to conservation land, the main living space (16 foot ceiling height at its peak) opens with folding glass doors to a large screen porch that looks out on a courtyard and the adjacent wooded landscape. This gives the home the perception that it is on a much larger lot and provides a great deal of privacy. The transition from the entry to the core of the home provides a natural gallery in which to display artwork and sculpture. Artificial light almost never needs to be turned on during daytime hours and the substantial peaked roof over the main living space is oriented to allow for solar panels not visible from the street or yard.
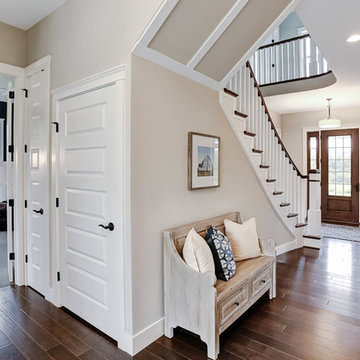
Designer details abound in this custom 2-story home with craftsman style exterior complete with fiber cement siding, attractive stone veneer, and a welcoming front porch. In addition to the 2-car side entry garage with finished mudroom, a breezeway connects the home to a 3rd car detached garage. Heightened 10’ceilings grace the 1st floor and impressive features throughout include stylish trim and ceiling details. The elegant Dining Room to the front of the home features a tray ceiling and craftsman style wainscoting with chair rail. Adjacent to the Dining Room is a formal Living Room with cozy gas fireplace. The open Kitchen is well-appointed with HanStone countertops, tile backsplash, stainless steel appliances, and a pantry. The sunny Breakfast Area provides access to a stamped concrete patio and opens to the Family Room with wood ceiling beams and a gas fireplace accented by a custom surround. A first-floor Study features trim ceiling detail and craftsman style wainscoting. The Owner’s Suite includes craftsman style wainscoting accent wall and a tray ceiling with stylish wood detail. The Owner’s Bathroom includes a custom tile shower, free standing tub, and oversized closet.
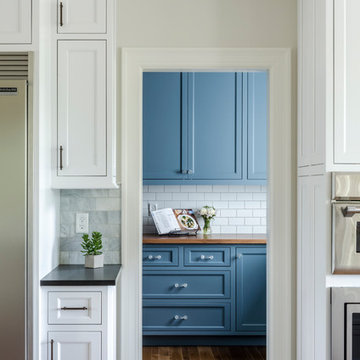
With wall of windows kitchens, a walk in pantry allows for plenty of cabinets and storage. Pantry features blue shaker style cabinets with glass hardware and subway tile backsplash.
Photo by David Berlekamp
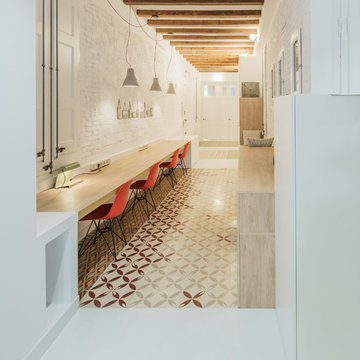
Architect: Joanquin Anton
Interior Design: Violette Bay
Photography: Marco Ambrosini
バルセロナにあるお手頃価格の中くらいなモダンスタイルのおしゃれな廊下 (白い壁、コンクリートの床) の写真
バルセロナにあるお手頃価格の中くらいなモダンスタイルのおしゃれな廊下 (白い壁、コンクリートの床) の写真
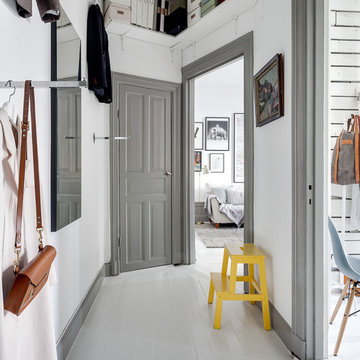
Södermannagatan 34
Foto: Henrik Nero
ストックホルムにある高級な中くらいな北欧スタイルのおしゃれな廊下 (白い壁、塗装フローリング) の写真
ストックホルムにある高級な中くらいな北欧スタイルのおしゃれな廊下 (白い壁、塗装フローリング) の写真
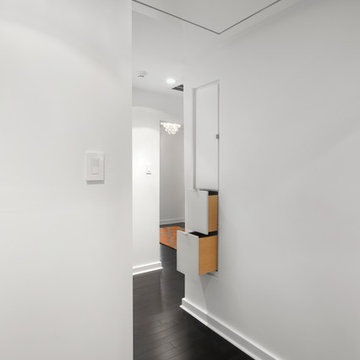
A specialty cabinet was designed in a space too deep and narrow to be accessed from only one side. The upper part of the cabinet is accessible from both sides so linens can be retrieved or restocked without disturbing the bathroom occupant.
Photography by Juliana Franco
中くらいな白い、黄色い廊下の写真
1
