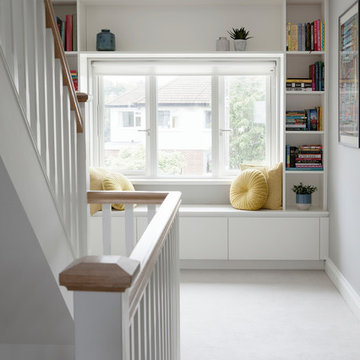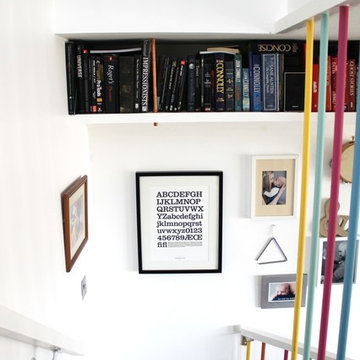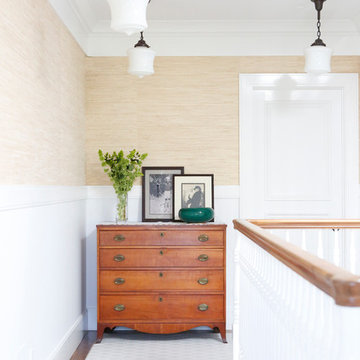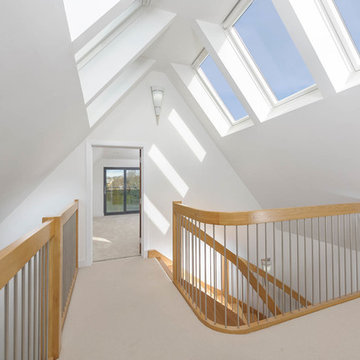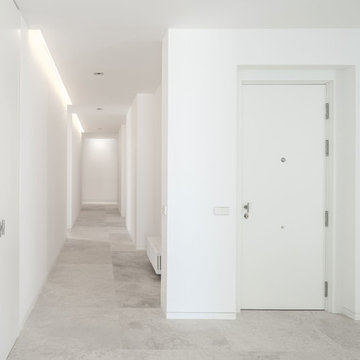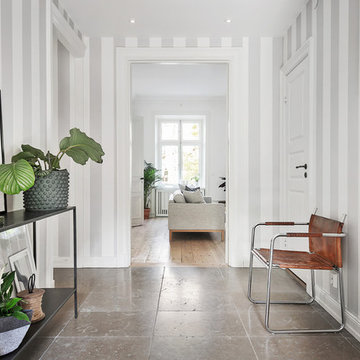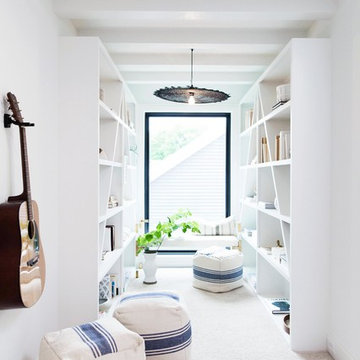白い、黄色い廊下 (カーペット敷き、ライムストーンの床) の写真
絞り込み:
資材コスト
並び替え:今日の人気順
写真 1〜20 枚目(全 945 枚)
1/5
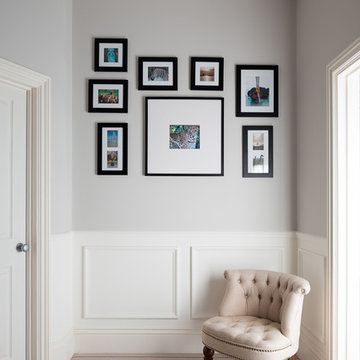
Wood panelled landing by Hughes Developments
ロンドンにある中くらいなトラディショナルスタイルのおしゃれな廊下 (カーペット敷き、グレーの壁) の写真
ロンドンにある中くらいなトラディショナルスタイルのおしゃれな廊下 (カーペット敷き、グレーの壁) の写真
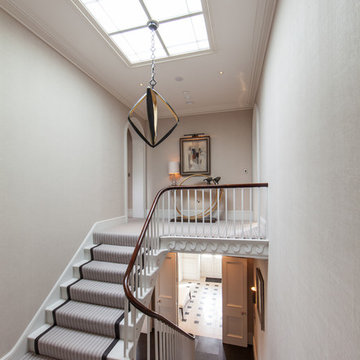
Restoration of this Georgian staircase. With rebuilt ceiling sky light and modern chandelier. Carpentry detailing of the stair 'waves' recreated leading to the master and guest ensuite. Downstairs the leather clad floor injects a subtle surprise modern uplift.
Photography by Peter Corcoran. Copyright and all rights reserved by The Design Practice by UBER©
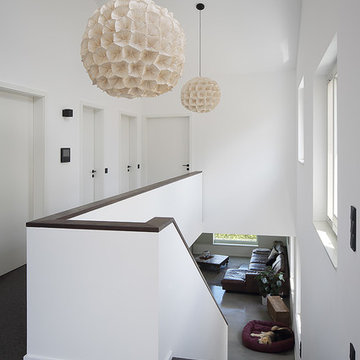
(c) RADON photography / Norman Radon
シュトゥットガルトにある中くらいなコンテンポラリースタイルのおしゃれな廊下 (白い壁、カーペット敷き、黒い床) の写真
シュトゥットガルトにある中くらいなコンテンポラリースタイルのおしゃれな廊下 (白い壁、カーペット敷き、黒い床) の写真
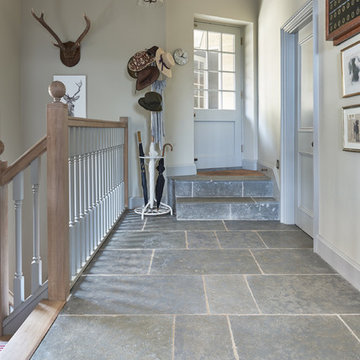
Grafton limestone floor tiles in a seasoned finish from Artisans of Devizes.
ウィルトシャーにあるトラディショナルスタイルのおしゃれな廊下 (ライムストーンの床) の写真
ウィルトシャーにあるトラディショナルスタイルのおしゃれな廊下 (ライムストーンの床) の写真
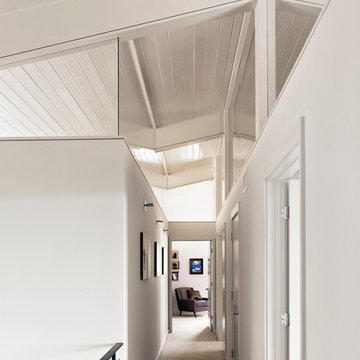
Casey Dunn Photography
オースティンにある高級な中くらいなコンテンポラリースタイルのおしゃれな廊下 (白い壁、カーペット敷き) の写真
オースティンにある高級な中くらいなコンテンポラリースタイルのおしゃれな廊下 (白い壁、カーペット敷き) の写真

Gallery Hall, looking towards Master Bedroom Retreat, with adjoining Formal Living and Entry areas. Designer: Stacy Brotemarkle
ダラスにあるラグジュアリーな広い地中海スタイルのおしゃれな廊下 (ライムストーンの床、ベージュの壁、白い床) の写真
ダラスにあるラグジュアリーな広い地中海スタイルのおしゃれな廊下 (ライムストーンの床、ベージュの壁、白い床) の写真

No detail overlooked, one will note, as this beautiful Traditional Colonial was constructed – from perfectly placed custom moldings to quarter sawn white oak flooring. The moment one steps into the foyer the details of this home come to life. The homes light and airy feel stems from floor to ceiling with windows spanning the back of the home with an impressive bank of doors leading to beautifully manicured gardens. From the start this Colonial revival came to life with vision and perfected design planning to create a breath taking Markay Johnson Construction masterpiece.
Builder: Markay Johnson Construction
visit: www.mjconstruction.com
Photographer: Scot Zimmerman
Designer: Hillary W. Taylor Interiors
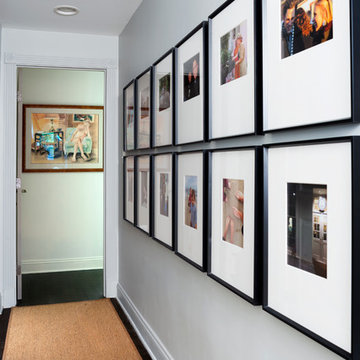
Stacy Zarin Goldberg
ワシントンD.C.にある中くらいなトランジショナルスタイルのおしゃれな廊下 (白い壁、カーペット敷き) の写真
ワシントンD.C.にある中くらいなトランジショナルスタイルのおしゃれな廊下 (白い壁、カーペット敷き) の写真

This grand 2-story home with first-floor owner’s suite includes a 3-car garage with spacious mudroom entry complete with built-in lockers. A stamped concrete walkway leads to the inviting front porch. Double doors open to the foyer with beautiful hardwood flooring that flows throughout the main living areas on the 1st floor. Sophisticated details throughout the home include lofty 10’ ceilings on the first floor and farmhouse door and window trim and baseboard. To the front of the home is the formal dining room featuring craftsman style wainscoting with chair rail and elegant tray ceiling. Decorative wooden beams adorn the ceiling in the kitchen, sitting area, and the breakfast area. The well-appointed kitchen features stainless steel appliances, attractive cabinetry with decorative crown molding, Hanstone countertops with tile backsplash, and an island with Cambria countertop. The breakfast area provides access to the spacious covered patio. A see-thru, stone surround fireplace connects the breakfast area and the airy living room. The owner’s suite, tucked to the back of the home, features a tray ceiling, stylish shiplap accent wall, and an expansive closet with custom shelving. The owner’s bathroom with cathedral ceiling includes a freestanding tub and custom tile shower. Additional rooms include a study with cathedral ceiling and rustic barn wood accent wall and a convenient bonus room for additional flexible living space. The 2nd floor boasts 3 additional bedrooms, 2 full bathrooms, and a loft that overlooks the living room.
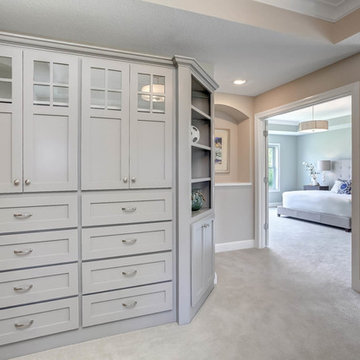
Built in hallway closet and an inset art niche - Fall Parade of Homes Model #248 | Creek Hill Custom Homes MN
ミネアポリスにある広いおしゃれな廊下 (グレーの壁、カーペット敷き) の写真
ミネアポリスにある広いおしゃれな廊下 (グレーの壁、カーペット敷き) の写真
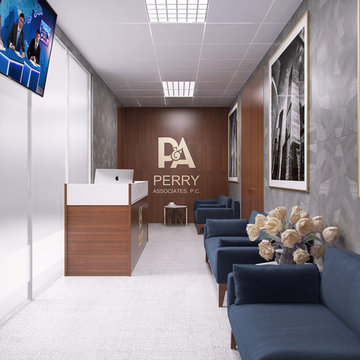
ロサンゼルスにある高級な小さなコンテンポラリースタイルのおしゃれな廊下 (グレーの壁、カーペット敷き) の写真
白い、黄色い廊下 (カーペット敷き、ライムストーンの床) の写真
1
