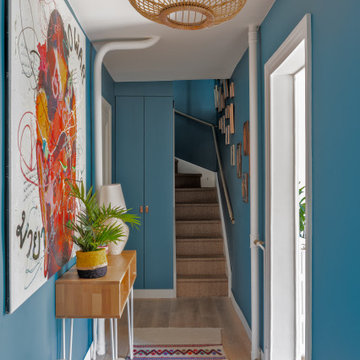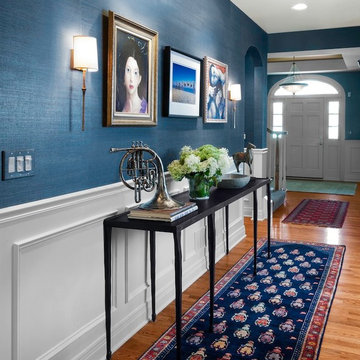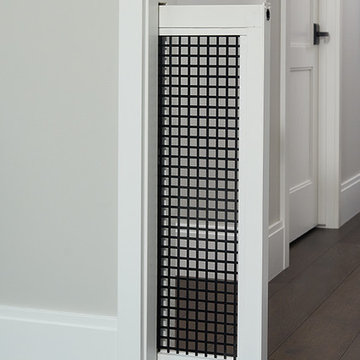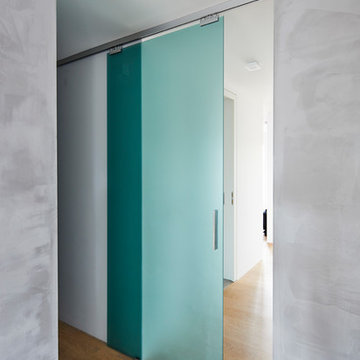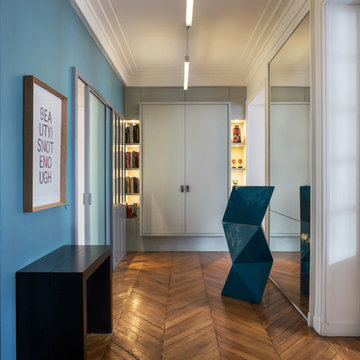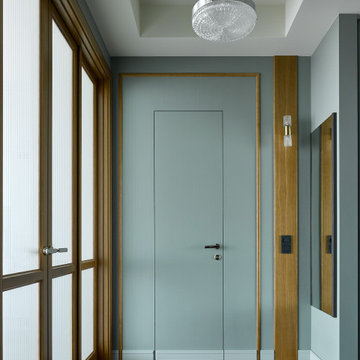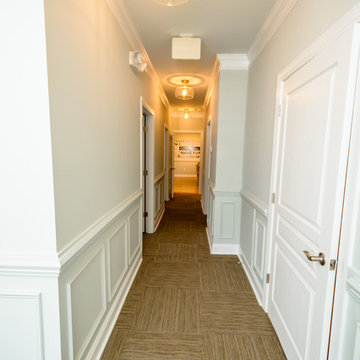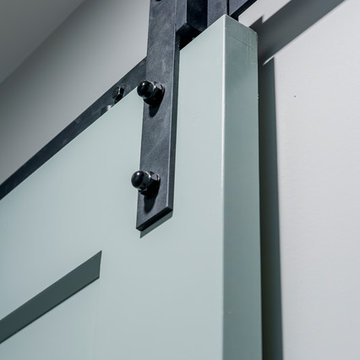ターコイズブルーの廊下 (茶色い床、マルチカラーの床) の写真
絞り込み:
資材コスト
並び替え:今日の人気順
写真 1〜20 枚目(全 132 枚)
1/4
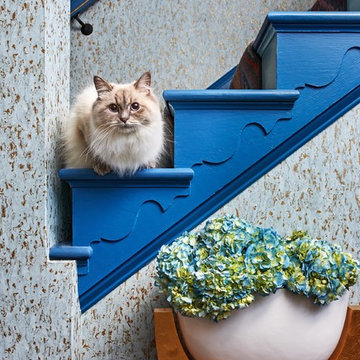
The clients wanted a comfortable home fun for entertaining, pet-friendly, and easy to maintain — soothing, yet exciting. Bold colors and fun accents bring this home to life!
Project designed by Boston interior design studio Dane Austin Design. They serve Boston, Cambridge, Hingham, Cohasset, Newton, Weston, Lexington, Concord, Dover, Andover, Gloucester, as well as surrounding areas.
For more about Dane Austin Design, click here: https://daneaustindesign.com/
To learn more about this project, click here:
https://daneaustindesign.com/logan-townhouse

A whimsical mural creates a brightness and charm to this hallway. Plush wool carpet meets herringbone timber.
オークランドにある高級な小さなトランジショナルスタイルのおしゃれな廊下 (マルチカラーの壁、カーペット敷き、茶色い床、三角天井、壁紙) の写真
オークランドにある高級な小さなトランジショナルスタイルのおしゃれな廊下 (マルチカラーの壁、カーペット敷き、茶色い床、三角天井、壁紙) の写真
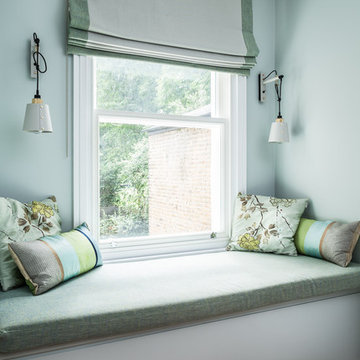
Roman Blind and matching bench cushion. Pret A Vivre fabric.
David Butler Photography
EMR design
ロンドンにある中くらいなトランジショナルスタイルのおしゃれな廊下 (青い壁、無垢フローリング、茶色い床) の写真
ロンドンにある中くらいなトランジショナルスタイルのおしゃれな廊下 (青い壁、無垢フローリング、茶色い床) の写真
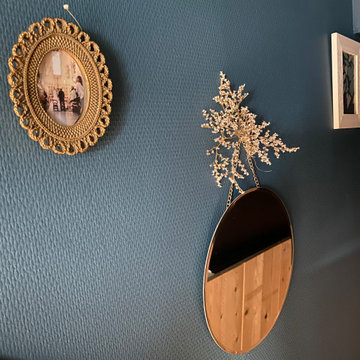
Un couloir peint pour mettre en valeur la partie mansardée, l'association de papier peint permet de découvrir au fur et a mesure que l'on se déplace le décor.
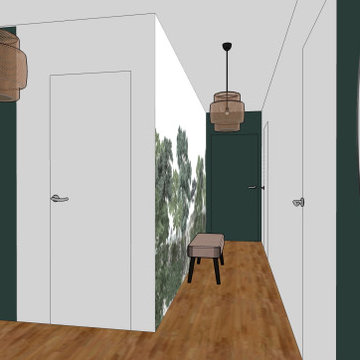
Nous avons opté pour un papier-peint panoramique pour adoucir ce long couloir et sur le mur du fond un vert profond pour atténuer la longueur.
En face du papier-peint, nous avons laisser le mur blanc pour accentuer la largeur et donner une sensation d'espace.
Réalisation Agence Studio B
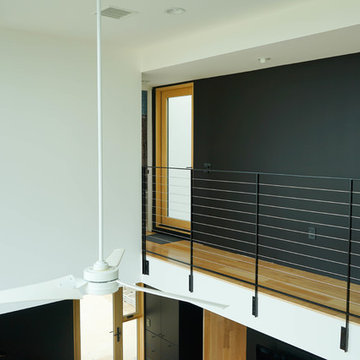
2019 Los Angeles Design Festival Showcase House
ロサンゼルスにある中くらいなモダンスタイルのおしゃれな廊下 (黒い壁、淡色無垢フローリング、茶色い床) の写真
ロサンゼルスにある中くらいなモダンスタイルのおしゃれな廊下 (黒い壁、淡色無垢フローリング、茶色い床) の写真
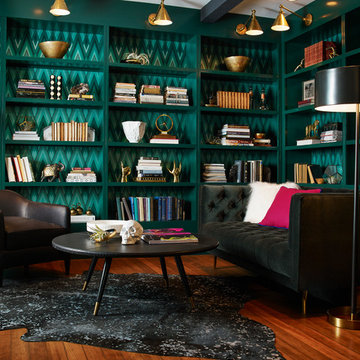
The Library has become one of the client's favorite spaces. This smaller room off the great hall acts as an intimate gathering area, where a few can pour themselves a drink and browse the custom built-in shelving filled with books, bought and borrowed from friends.
Clinton Perry Photography
ターコイズブルーの廊下 (茶色い床、マルチカラーの床) の写真
1
