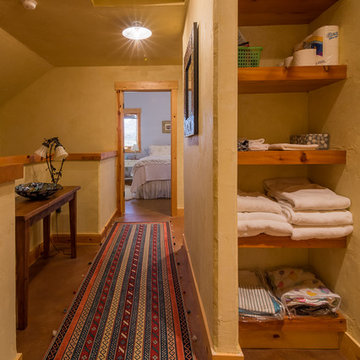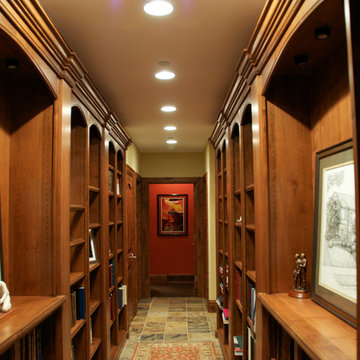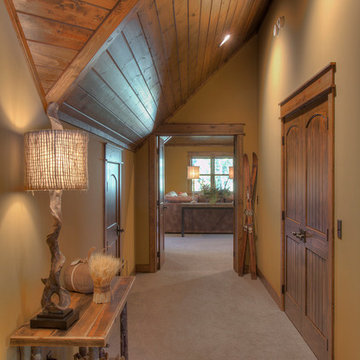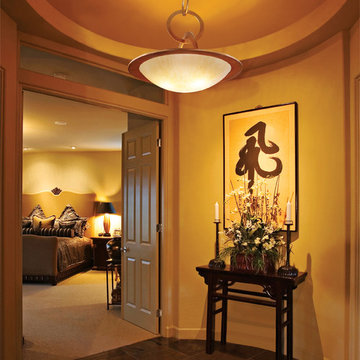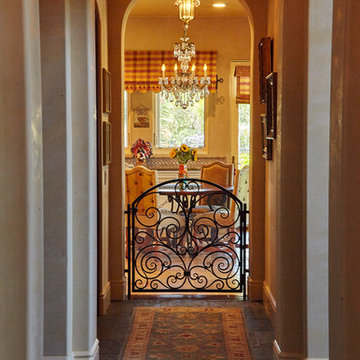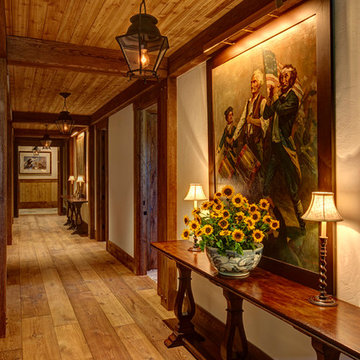ターコイズブルーの、木目調の廊下 (ベージュの壁、オレンジの壁) の写真
絞り込み:
資材コスト
並び替え:今日の人気順
写真 1〜20 枚目(全 555 枚)
1/5

David Trotter - 8TRACKstudios - www.8trackstudios.com
ロサンゼルスにあるミッドセンチュリースタイルのおしゃれな廊下 (オレンジの壁、無垢フローリング、オレンジの床) の写真
ロサンゼルスにあるミッドセンチュリースタイルのおしゃれな廊下 (オレンジの壁、無垢フローリング、オレンジの床) の写真

Builder: Boone Construction
Photographer: M-Buck Studio
This lakefront farmhouse skillfully fits four bedrooms and three and a half bathrooms in this carefully planned open plan. The symmetrical front façade sets the tone by contrasting the earthy textures of shake and stone with a collection of crisp white trim that run throughout the home. Wrapping around the rear of this cottage is an expansive covered porch designed for entertaining and enjoying shaded Summer breezes. A pair of sliding doors allow the interior entertaining spaces to open up on the covered porch for a seamless indoor to outdoor transition.
The openness of this compact plan still manages to provide plenty of storage in the form of a separate butlers pantry off from the kitchen, and a lakeside mudroom. The living room is centrally located and connects the master quite to the home’s common spaces. The master suite is given spectacular vistas on three sides with direct access to the rear patio and features two separate closets and a private spa style bath to create a luxurious master suite. Upstairs, you will find three additional bedrooms, one of which a private bath. The other two bedrooms share a bath that thoughtfully provides privacy between the shower and vanity.
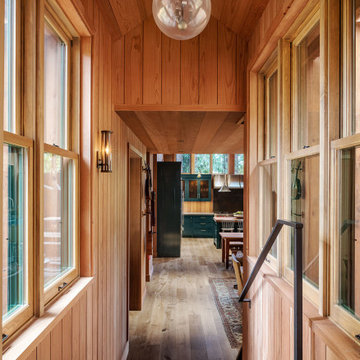
サンフランシスコにある中くらいなラスティックスタイルのおしゃれな廊下 (ベージュの壁、無垢フローリング、グレーの床) の写真

The lower level hallway has fully paneled wainscoting, grass cloth walls, and built-in seating. The door to the storage room blends in beautifully. Photo by Mike Kaskel. Interior design by Meg Caswell.
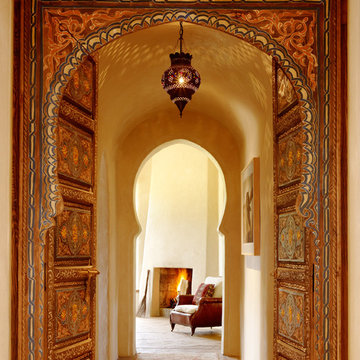
Juxtaposing a Southern Colorado setting with a Moorish feel, North Star Ranch explores a distinctive Mediterranean architectural style in the foothills of the Sangre de Cristo Mountains. The owner raises cutting horses, but has spent much of her free time traveling the world. She has brought art and artifacts from those journeys into her home, and they work in combination to establish an uncommon mood. The stone floor, stucco and plaster walls, troweled stucco exterior, and heavy beam and trussed ceilings welcome guests as they enter the home. Open spaces for socializing, both outdoor and in, are what those guests experience but to ensure the owner's privacy, certain spaces such as the master suite and office can be essentially 'locked off' from the rest of the home. Even in the context of the region's extraordinary rock formations, North Star Ranch conveys a strong sense of personality.
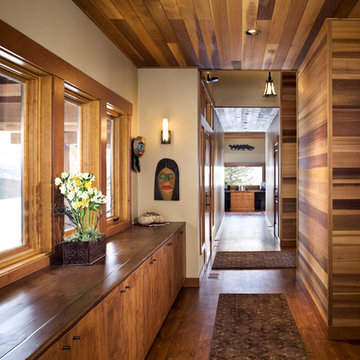
Northwest style hallway. Cedar of various grades on walls and ceilings.
ボイシにある中くらいなコンテンポラリースタイルのおしゃれな廊下 (ベージュの壁、無垢フローリング、茶色い床) の写真
ボイシにある中くらいなコンテンポラリースタイルのおしゃれな廊下 (ベージュの壁、無垢フローリング、茶色い床) の写真

An other Magnificent Interior design in Miami by J Design Group.
From our initial meeting, Ms. Corridor had the ability to catch my vision and quickly paint a picture for me of the new interior design for my three bedrooms, 2 ½ baths, and 3,000 sq. ft. penthouse apartment. Regardless of the complexity of the design, her details were always clear and concise. She handled our project with the greatest of integrity and loyalty. The craftsmanship and quality of our furniture, flooring, and cabinetry was superb.
The uniqueness of the final interior design confirms Ms. Jennifer Corredor’s tremendous talent, education, and experience she attains to manifest her miraculous designs with and impressive turnaround time. Her ability to lead and give insight as needed from a construction phase not originally in the scope of the project was impeccable. Finally, Ms. Jennifer Corredor’s ability to convey and interpret the interior design budge far exceeded my highest expectations leaving me with the utmost satisfaction of our project.
Ms. Jennifer Corredor has made me so pleased with the delivery of her interior design work as well as her keen ability to work with tight schedules, various personalities, and still maintain the highest degree of motivation and enthusiasm. I have already given her as a recommended interior designer to my friends, family, and colleagues as the Interior Designer to hire: Not only in Florida, but in my home state of New York as well.
S S
Bal Harbour – Miami.
Thanks for your interest in our Contemporary Interior Design projects and if you have any question please do not hesitate to ask us.
225 Malaga Ave.
Coral Gable, FL 33134
http://www.JDesignGroup.com
305.444.4611
"Miami modern"
“Contemporary Interior Designers”
“Modern Interior Designers”
“Coco Plum Interior Designers”
“Sunny Isles Interior Designers”
“Pinecrest Interior Designers”
"J Design Group interiors"
"South Florida designers"
“Best Miami Designers”
"Miami interiors"
"Miami decor"
“Miami Beach Designers”
“Best Miami Interior Designers”
“Miami Beach Interiors”
“Luxurious Design in Miami”
"Top designers"
"Deco Miami"
"Luxury interiors"
“Miami Beach Luxury Interiors”
“Miami Interior Design”
“Miami Interior Design Firms”
"Beach front"
“Top Interior Designers”
"top decor"
“Top Miami Decorators”
"Miami luxury condos"
"modern interiors"
"Modern”
"Pent house design"
"white interiors"
“Top Miami Interior Decorators”
“Top Miami Interior Designers”
“Modern Designers in Miami”
http://www.JDesignGroup.com
305.444.4611
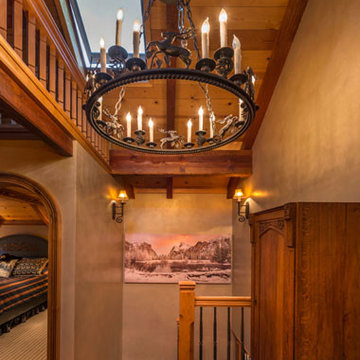
Vance Fox Photography
サクラメントにあるラスティックスタイルのおしゃれな廊下 (ベージュの壁、無垢フローリング) の写真
サクラメントにあるラスティックスタイルのおしゃれな廊下 (ベージュの壁、無垢フローリング) の写真
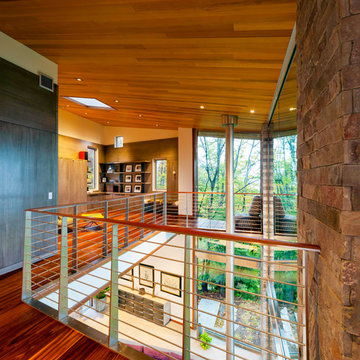
Dietrich Floeter Photography
他の地域にあるコンテンポラリースタイルのおしゃれな廊下 (ベージュの壁、濃色無垢フローリング) の写真
他の地域にあるコンテンポラリースタイルのおしゃれな廊下 (ベージュの壁、濃色無垢フローリング) の写真
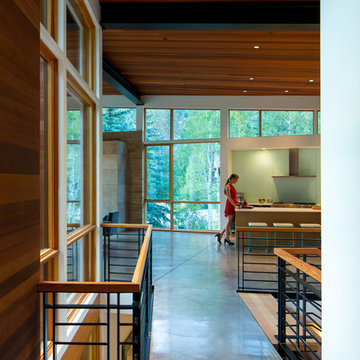
3900 sf (including garage) contemporary mountain home.
デンバーにある広いコンテンポラリースタイルのおしゃれな廊下 (ベージュの壁、コンクリートの床) の写真
デンバーにある広いコンテンポラリースタイルのおしゃれな廊下 (ベージュの壁、コンクリートの床) の写真
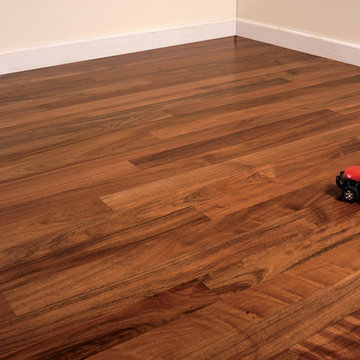
Color: World-Woods-Caribbean-Walnut
シカゴにあるお手頃価格の中くらいなトラディショナルスタイルのおしゃれな廊下 (ベージュの壁、無垢フローリング) の写真
シカゴにあるお手頃価格の中くらいなトラディショナルスタイルのおしゃれな廊下 (ベージュの壁、無垢フローリング) の写真
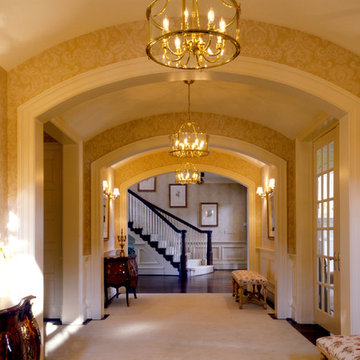
Large Gallery
ワシントンD.C.にあるラグジュアリーな巨大なトラディショナルスタイルのおしゃれな廊下 (ベージュの壁、無垢フローリング) の写真
ワシントンD.C.にあるラグジュアリーな巨大なトラディショナルスタイルのおしゃれな廊下 (ベージュの壁、無垢フローリング) の写真
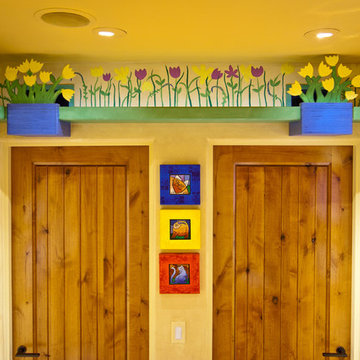
Custom shelving installed above the doorways of this home lead cats from one room to the next.
サンタバーバラにあるエクレクティックスタイルのおしゃれな廊下 (ベージュの壁) の写真
サンタバーバラにあるエクレクティックスタイルのおしゃれな廊下 (ベージュの壁) の写真
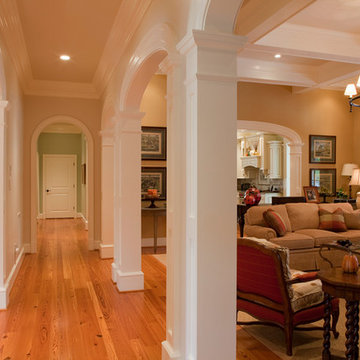
Gallery hallway, coffered ceiling, arched doors, moldings and heart pine floors
リッチモンドにある高級な広いトラディショナルスタイルのおしゃれな廊下 (ベージュの壁、淡色無垢フローリング) の写真
リッチモンドにある高級な広いトラディショナルスタイルのおしゃれな廊下 (ベージュの壁、淡色無垢フローリング) の写真
ターコイズブルーの、木目調の廊下 (ベージュの壁、オレンジの壁) の写真
1
