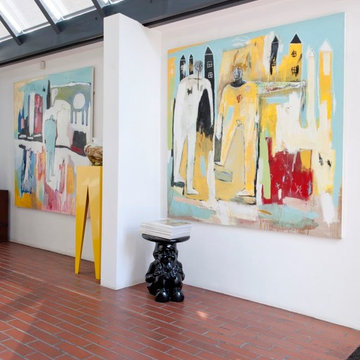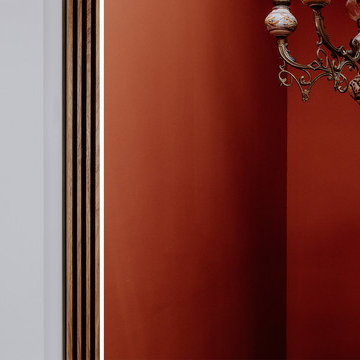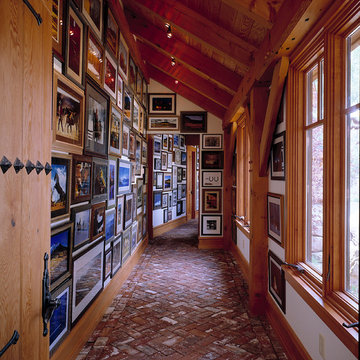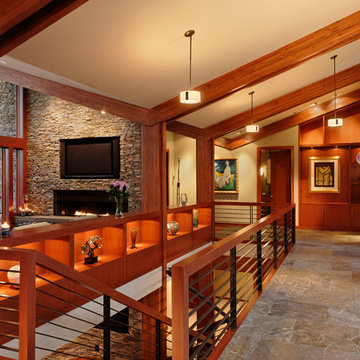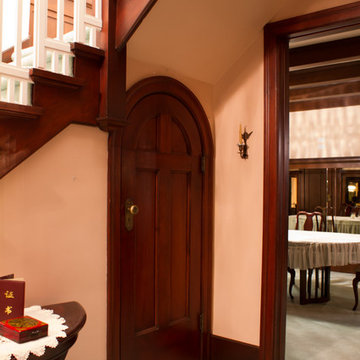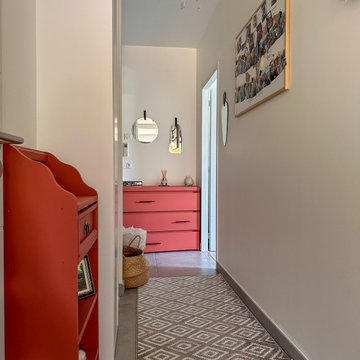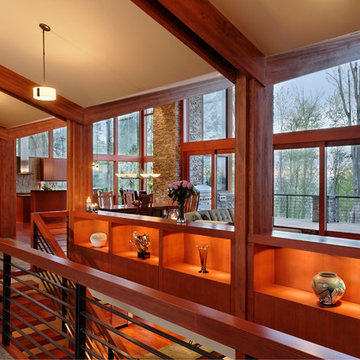赤い廊下 (レンガの床、ライムストーンの床、スレートの床) の写真
絞り込み:
資材コスト
並び替え:今日の人気順
写真 1〜20 枚目(全 20 枚)
1/5

Maison et Travaux
sol en dalles ardoises
レンヌにある高級な広いコンテンポラリースタイルのおしゃれな廊下 (白い壁、スレートの床) の写真
レンヌにある高級な広いコンテンポラリースタイルのおしゃれな廊下 (白い壁、スレートの床) の写真

Cherry veneer barn doors roll on a curved track that follows the 90 degree arc of the home. Designed by Architect Philetus Holt III, HMR Architects and built by Lasley Construction.
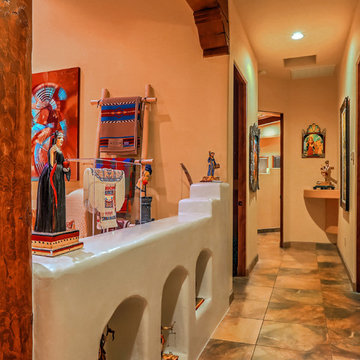
A view looking down the hall of the main house, giving the viewer an idea of the gorgeous detailing in this home including nichos, low stair-stepped interior accent walls, skylights, wooden beams, corbels, slate floors and more. Photo by StyleTours ABQ.
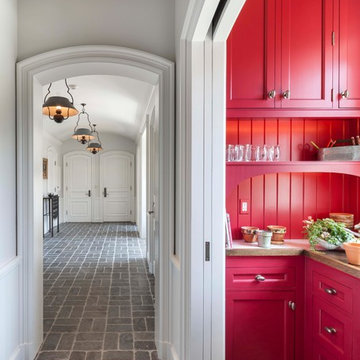
Stone flooring in a basket weave pattern predominates in this corridor leading from the potting room to the mudroom beyond with its vaulted ceiling and archtop paneled doors. Woodruff Brown Photography
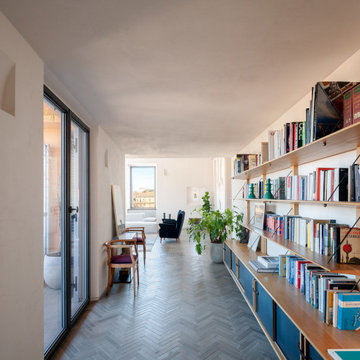
La scelta dei materiali ha voluto enfatizzare il contrasto tra l’anima antica e quella contemporanea dell’appartamento: il pavimento in cotto a spina di pesce del piano inferiore di colore grigio e le tavole di rovere al piano superiore.
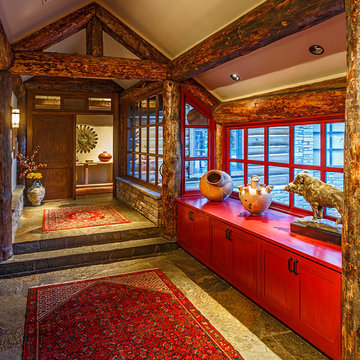
This gallery walk from the Main house to the Master Suite displays relics and art, red cabinets for contrast and an incredible view.
Tim Flanagan Architect
Veritas General Contractor
Finewood Interiors for cabinetry
Light and Tile Art for lighting and tile and counter tops.
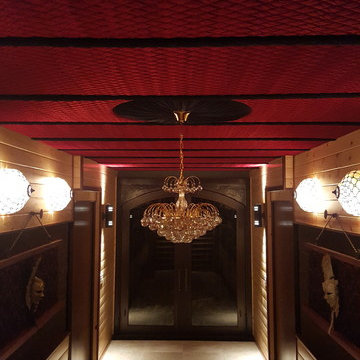
custom ceiling and wall panels made from red and black quilted velvet
フェニックスにあるラグジュアリーな巨大なモダンスタイルのおしゃれな廊下 (グレーの壁、スレートの床、ベージュの床) の写真
フェニックスにあるラグジュアリーな巨大なモダンスタイルのおしゃれな廊下 (グレーの壁、スレートの床、ベージュの床) の写真
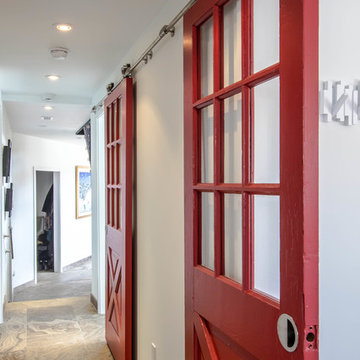
The owner's father had built the original chalet and these doors were salvaged from the original structure for re-use in the new development.
トロントにある高級な広いトラディショナルスタイルのおしゃれな廊下 (白い壁、ライムストーンの床) の写真
トロントにある高級な広いトラディショナルスタイルのおしゃれな廊下 (白い壁、ライムストーンの床) の写真
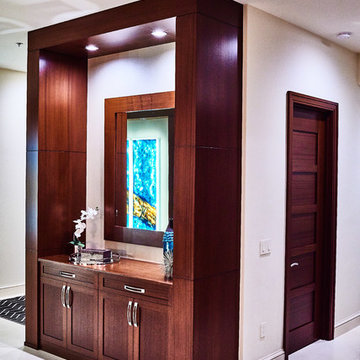
**American Property Awards Winner**
This 6k sqft waterfront condominium was completely gutted and renovated with a keen eye for detail.
We added exquisite mahogany millwork that exudes warmth and character while elevating the space with depth and dimension.
The kitchen and bathroom renovations were executed with exceptional craftsmanship and an unwavering commitment to quality. Every detail was carefully considered, and only the finest materials were used, resulting in stunning show-stopping spaces.
Nautical elements were added with stunning glass accessories that mimic sea glass treasures, complementing the home's stunning water views. The carefully curated furnishings were chosen for comfort and sophistication.
RaRah Photo
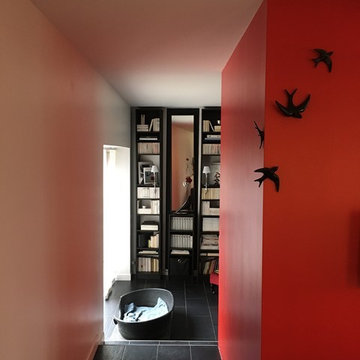
valorisation d'un mur rouge avec les hirondelles de Lisbonne
お手頃価格の中くらいなモダンスタイルのおしゃれな廊下 (赤い壁、スレートの床、黒い床) の写真
お手頃価格の中くらいなモダンスタイルのおしゃれな廊下 (赤い壁、スレートの床、黒い床) の写真
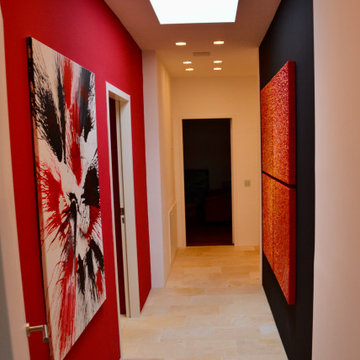
Angst vor kräftigen Farben? ? Nicht mit uns! ?
Was ist das Geheimnis? ? Die hohen Wände und die zusätzlich von uns adaptierte Lichtkuppel verleihen den Farben Leichtigkeit. Eine weitere Spielerei unsererseits ist das Quadrichon, welches direkt vom Badezimmer aus betrachtet werden kann.
Kunstwerk: Paddy Artist ART
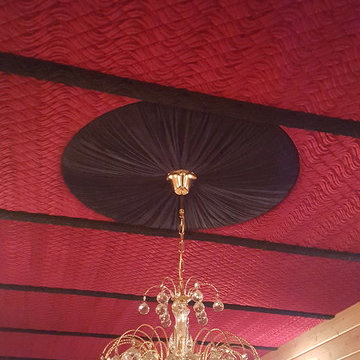
custom ceiling and wall panels made from red and black quilted velvet
フェニックスにあるラグジュアリーな巨大なモダンスタイルのおしゃれな廊下 (グレーの壁、スレートの床、ベージュの床) の写真
フェニックスにあるラグジュアリーな巨大なモダンスタイルのおしゃれな廊下 (グレーの壁、スレートの床、ベージュの床) の写真
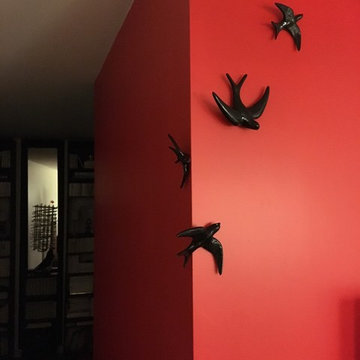
valorisation d'un mur rouge avec les hirondelles de Lisbonne
お手頃価格の中くらいなモダンスタイルのおしゃれな廊下 (赤い壁、スレートの床、黒い床) の写真
お手頃価格の中くらいなモダンスタイルのおしゃれな廊下 (赤い壁、スレートの床、黒い床) の写真
赤い廊下 (レンガの床、ライムストーンの床、スレートの床) の写真
1
