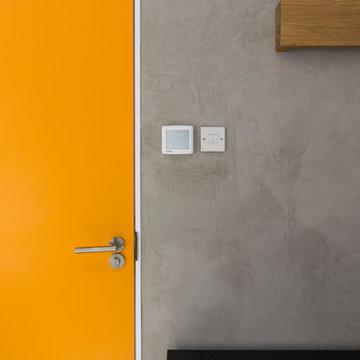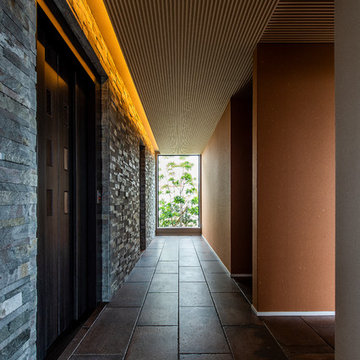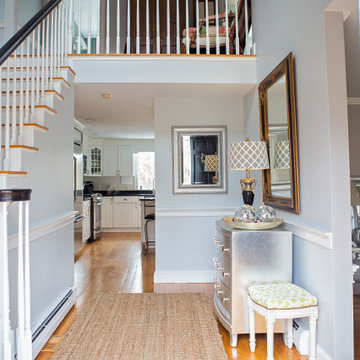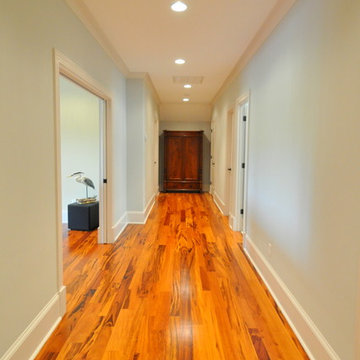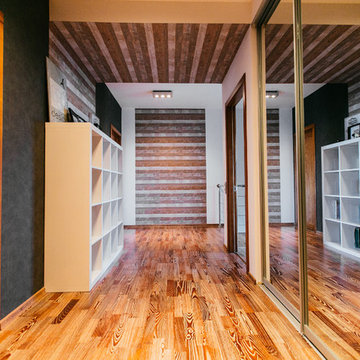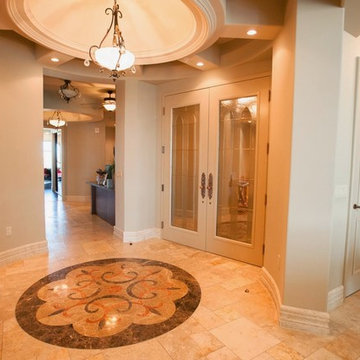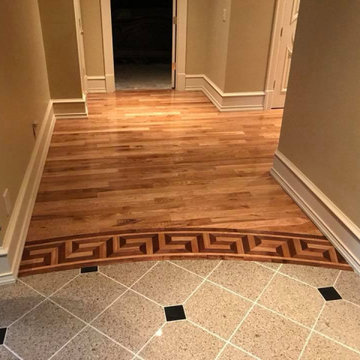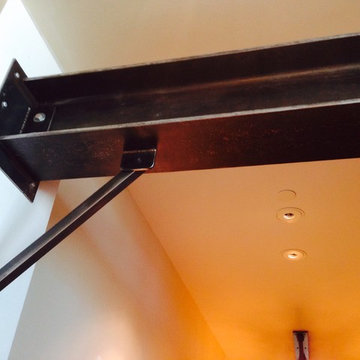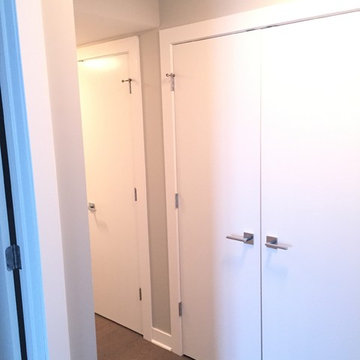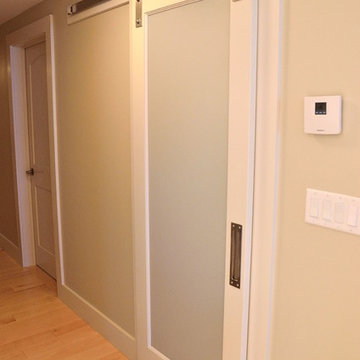広いオレンジの廊下 (青い壁、グレーの壁) の写真
絞り込み:
資材コスト
並び替え:今日の人気順
写真 1〜20 枚目(全 22 枚)
1/5
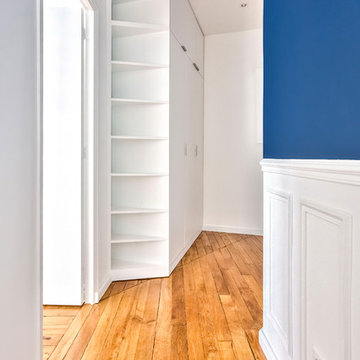
Le dressing d'entrée a été réalisé sur-mesure en medium peint en blanc, afin de se fondre dans les murs et le couloir. En partie haute les choses moins accessibles, partie basses les choses de tous les jours, et les murs n'étant pas droits, création d'étagères d'angle ouvertes.
Un raccord parquet a été fait, car s'y trouvait l'ancien placard qui traçait cette ligne.
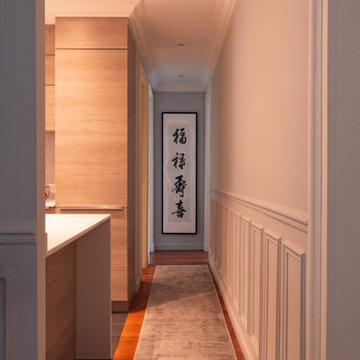
Cet ancien bureau, particulièrement délabré lors de l’achat, avait subi un certain nombre de sinistres et avait besoin d’être intégralement rénové. Notre objectif : le transformer en une résidence luxueuse destinée à la location.
De manière générale, toute l’électricité et les plomberies ont été refaites à neuf. Les fenêtres ont été intégralement changées pour laisser place à de jolies fenêtres avec montures en bois et double-vitrage.
Dans l’ensemble de l’appartement, le parquet en pointe de Hongrie a été poncé et vitrifié et les lattes en bois endommagées remplacées. Les plafonds abimés par les dégâts d’un incendie ont été réparés, et les couches de peintures qui recouvraient les motifs de moulures ont été délicatement décapées pour leur redonner leur relief d’origine. Bien-sûr, les fissures ont été rebouchées et l’intégralité des murs repeints.
Dans la cuisine, nous avons créé un espace particulièrement convivial, moderne et surtout pratique, incluant un garde-manger avec des nombreuses étagères.
Dans la chambre parentale, nous avons construit un mur et réalisé un sublime travail de menuiserie incluant une porte cachée dans le placard, donnant accès à une salle de bain luxueuse vêtue de marbre du sol au plafond.
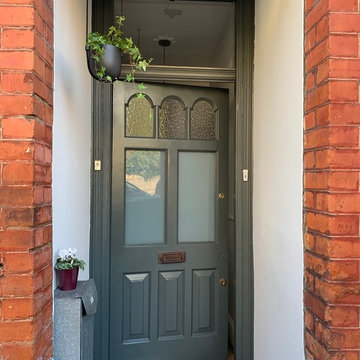
Victorian conversion, communal area, ground floor entrance/hallway.
他の地域にあるお手頃価格の広いエクレクティックスタイルのおしゃれな廊下 (カーペット敷き、グレーの壁、茶色い床) の写真
他の地域にあるお手頃価格の広いエクレクティックスタイルのおしゃれな廊下 (カーペット敷き、グレーの壁、茶色い床) の写真
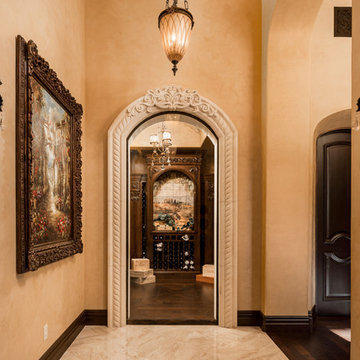
We love the arches, gallery walls, marble and wood floors, and custom wall sconces to name a few of our favorite architectural design elements.
フェニックスにあるラグジュアリーな広いモダンスタイルのおしゃれな廊下 (グレーの壁、大理石の床、グレーの床) の写真
フェニックスにあるラグジュアリーな広いモダンスタイルのおしゃれな廊下 (グレーの壁、大理石の床、グレーの床) の写真
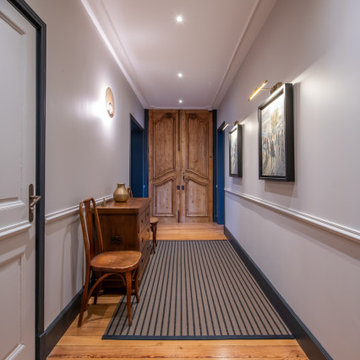
Premier étage, accès aux appartements suites
他の地域にある高級な広いトランジショナルスタイルのおしゃれな廊下 (グレーの壁、淡色無垢フローリング、茶色い床) の写真
他の地域にある高級な広いトランジショナルスタイルのおしゃれな廊下 (グレーの壁、淡色無垢フローリング、茶色い床) の写真
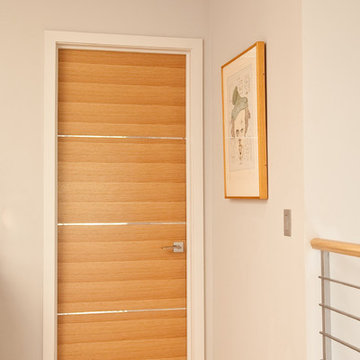
Large upstairs hall landing with a huge skylight and beautiful Oak veneer doors. The stair railing is sleek and linear with Oak hand rails. We added storage to display some of my clients art collection.
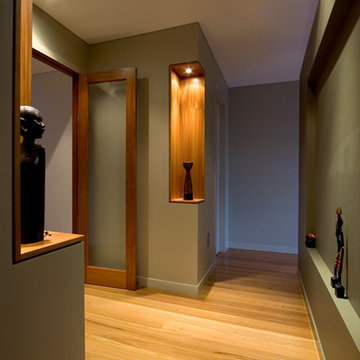
This North Lakes – Mango Hill new home project is a contemporary family home with pool, indoor/outdoor room, views over the North Lakes and beautifully detailed entry & interior spaces.
The design provides the client with a sub tropical contemporary home. Contemporary roof forms have been chosen not because they emphasise the contemporary nature of the clients home but mostly to maximise the homes exposure to breezes and light from the north-easterly aspect and to provide detailed and thought out front elevations for the corner position.
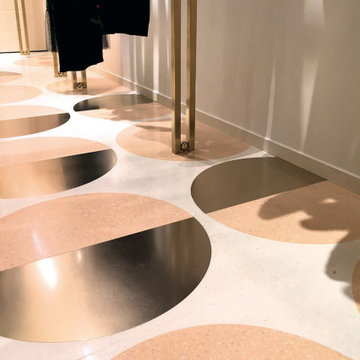
We like to think of marble agglomerate as a modern Venetian terrazzo that, thanks to its great style and performance, is the perfect solution for an endless array of projects, from the retail outlets of major fashion houses to prestigious business offices around the world, as well as for the exterior cladding for entire buildings. Constant investment in technology throughout the production process ensures certified high standards of quality, and our high level of production capacity.
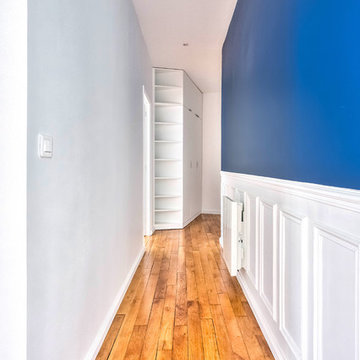
Vue du couloir sur le dressing d'entrée réalisé sur-mesure, en medium peint.
Les moulures sur le mur de droite sont d'origine et ont volontairement été gardées uniquement sur ce côté. La partie haute a été peinte en bleu pour donner plus de cachet et d'originalité.
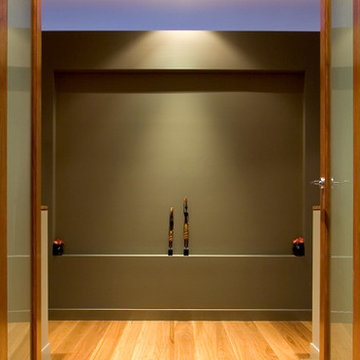
This North Lakes – Mango Hill new home project is a contemporary family home with pool, indoor/outdoor room, views over the North Lakes and beautifully detailed entry & interior spaces.
The design provides the client with a sub tropical contemporary home. Contemporary roof forms have been chosen not because they emphasise the contemporary nature of the clients home but mostly to maximise the homes exposure to breezes and light from the north-easterly aspect and to provide detailed and thought out front elevations for the corner position.
広いオレンジの廊下 (青い壁、グレーの壁) の写真
1
