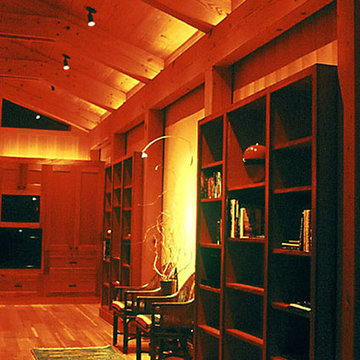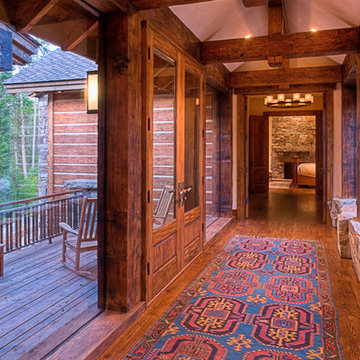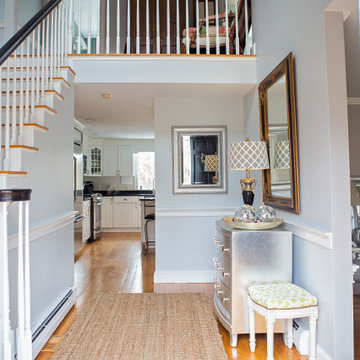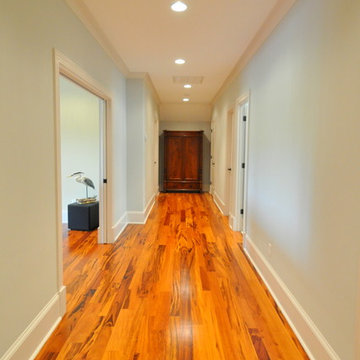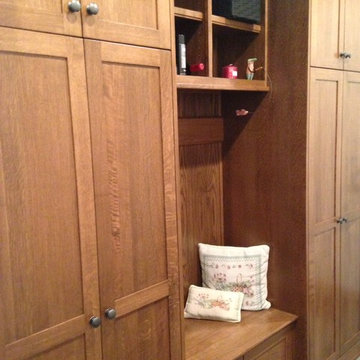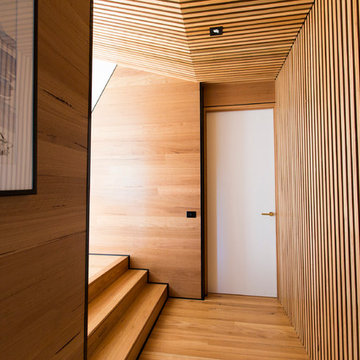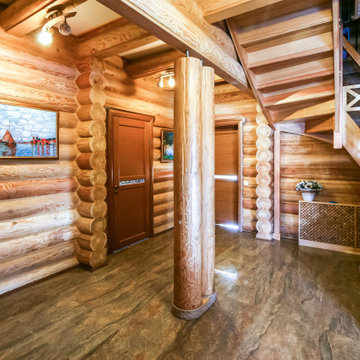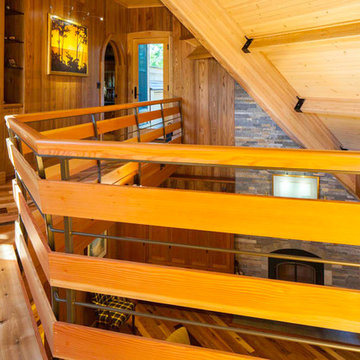広いオレンジの廊下 (青い壁、茶色い壁) の写真
絞り込み:
資材コスト
並び替え:今日の人気順
写真 1〜16 枚目(全 16 枚)
1/5
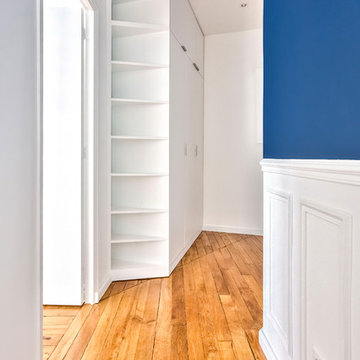
Le dressing d'entrée a été réalisé sur-mesure en medium peint en blanc, afin de se fondre dans les murs et le couloir. En partie haute les choses moins accessibles, partie basses les choses de tous les jours, et les murs n'étant pas droits, création d'étagères d'angle ouvertes.
Un raccord parquet a été fait, car s'y trouvait l'ancien placard qui traçait cette ligne.
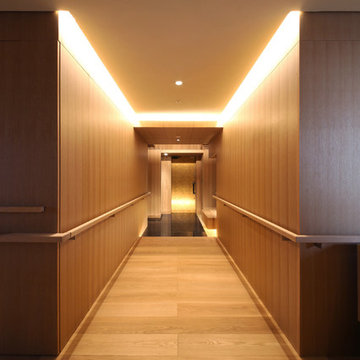
Photo by 今村壽博
東京都下にある広いモダンスタイルのおしゃれな廊下 (茶色い壁、合板フローリング、茶色い床) の写真
東京都下にある広いモダンスタイルのおしゃれな廊下 (茶色い壁、合板フローリング、茶色い床) の写真
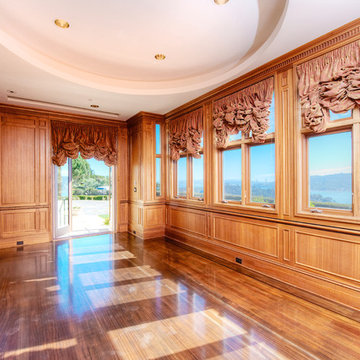
Astonishing luxury and resort-like amenities in this gated, entirely private, and newly-refinished, approximately 14,000 square foot residence on approximately 1.4 level acres.
The living quarters comprise the five-bedroom, five full, and three half-bath main residence; the separate two-level, one bedroom, one and one-half bath guest house with kitchenette; and the separate one bedroom, one bath au pair apartment.
The luxurious amenities include the curved pool, spa, sauna and steam room, tennis court, large level lawns and manicured gardens, recreation/media room with adjacent wine cellar, elevator to all levels of the main residence, four-car enclosed garage, three-car carport, and large circular motor court.
The stunning main residence provides exciting entry doors and impressive foyer with grand staircase and chandelier, large formal living and dining rooms, paneled library, and dream-like kitchen/family area. The en-suite bedrooms are large with generous closet space and the master suite offers a huge lounge and fireplace.
The sweeping views from this property include Mount Tamalpais, Sausalito, Golden Gate Bridge, San Francisco, and the East Bay. Few homes in Marin County can offer the rare combination of privacy, captivating views, and resort-like amenities in newly finished, modern detail.
Total of seven bedrooms, seven full, and four half baths.
185 Gimartin Drive Tiburon CA
Presented by Bill Bullock and Lydia Sarkissian
Decker Bullock Sotheby's International Realty
www.deckerbullocksir.com
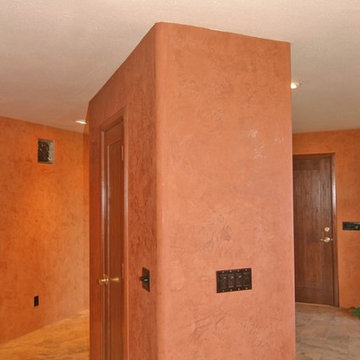
Venetian plaster, Wood Door & Trim Staining
(All colors Customer Choice)
フェニックスにある広い地中海スタイルのおしゃれな廊下 (茶色い壁、磁器タイルの床、茶色い床) の写真
フェニックスにある広い地中海スタイルのおしゃれな廊下 (茶色い壁、磁器タイルの床、茶色い床) の写真

Cat stairs leading to the second floor.
セントルイスにある広いモダンスタイルのおしゃれな廊下 (茶色い壁、磁器タイルの床) の写真
セントルイスにある広いモダンスタイルのおしゃれな廊下 (茶色い壁、磁器タイルの床) の写真
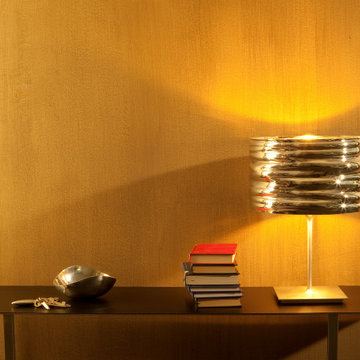
Матовое декоративное покрытие для создания эффекта облаков на стенах.
Проста в нанесении. Создает эффект непрерывного движения различных оттенков. Возможно создание перламутровых оттенков. Обладает высокой стойкостью к истиранию и механическим повреждениям, устойчиво к мытью с применением моющих средств.
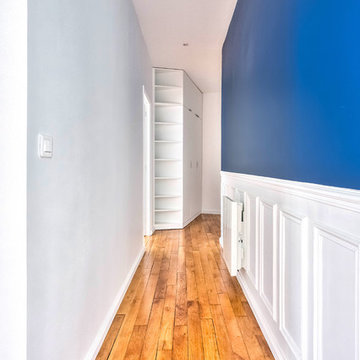
Vue du couloir sur le dressing d'entrée réalisé sur-mesure, en medium peint.
Les moulures sur le mur de droite sont d'origine et ont volontairement été gardées uniquement sur ce côté. La partie haute a été peinte en bleu pour donner plus de cachet et d'originalité.
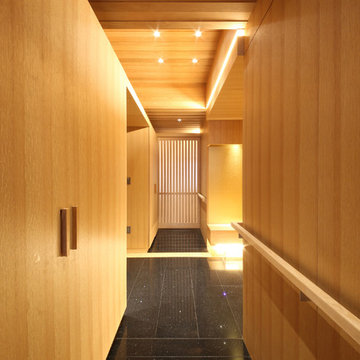
Photo by 今村壽博
東京都下にある広いモダンスタイルのおしゃれな廊下 (茶色い壁、黒い床) の写真
東京都下にある広いモダンスタイルのおしゃれな廊下 (茶色い壁、黒い床) の写真
広いオレンジの廊下 (青い壁、茶色い壁) の写真
1
