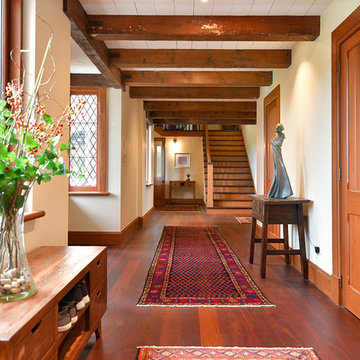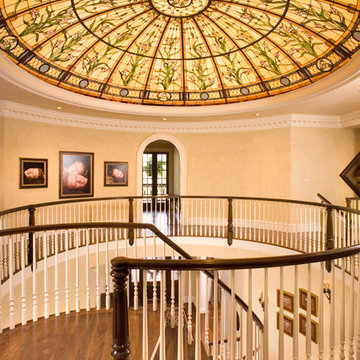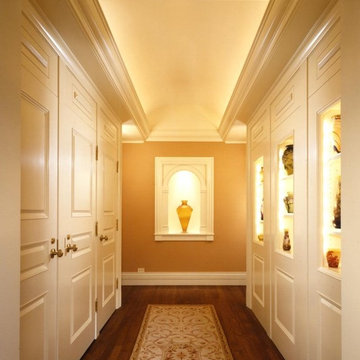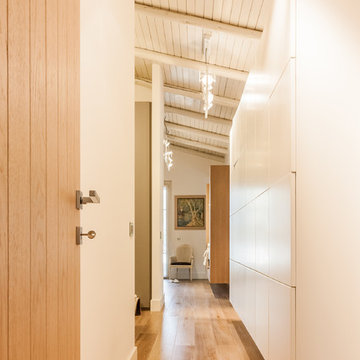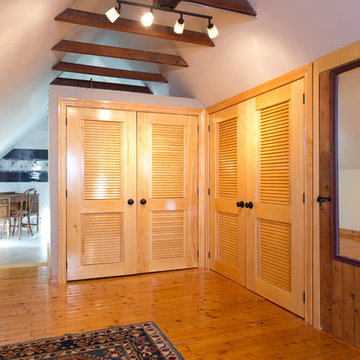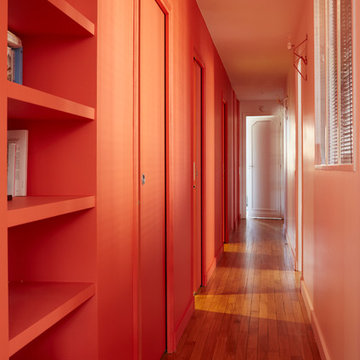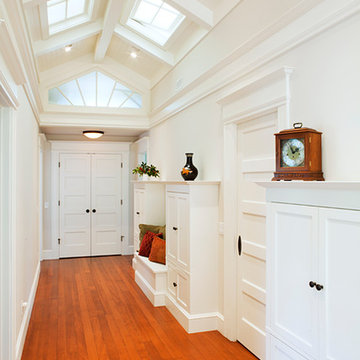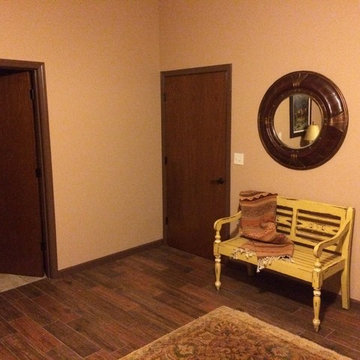広いオレンジの廊下 (無垢フローリング) の写真
絞り込み:
資材コスト
並び替え:今日の人気順
写真 1〜20 枚目(全 59 枚)
1/4
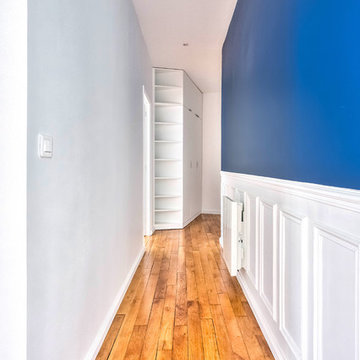
Vue du couloir sur le dressing d'entrée réalisé sur-mesure, en medium peint.
Les moulures sur le mur de droite sont d'origine et ont volontairement été gardées uniquement sur ce côté. La partie haute a été peinte en bleu pour donner plus de cachet et d'originalité.
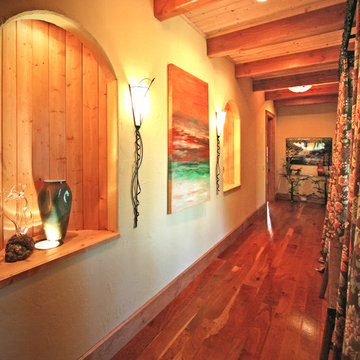
A custom designed timber frame home, with craftsman exterior elements, and interior elements that include barn-style open beams, hardwood floors, and an open living plan. The Meadow Lodge by MossCreek is a beautiful expression of rustic American style for a discriminating client.
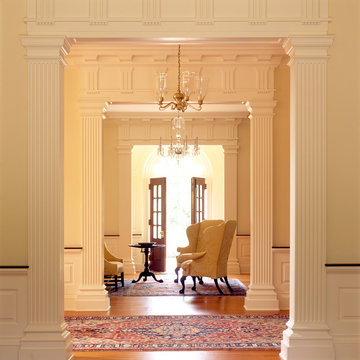
Gordon Beall photographer
ワシントンD.C.にある広いトラディショナルスタイルのおしゃれな廊下 (無垢フローリング、黄色い壁) の写真
ワシントンD.C.にある広いトラディショナルスタイルのおしゃれな廊下 (無垢フローリング、黄色い壁) の写真
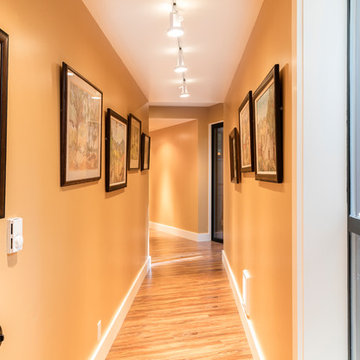
Creating a bridge between buildings at The Sea Ranch is an unusual undertaking. Though several residential, elevated walkways and a couple of residential bridges do exist, in general, the design elements of The Sea Ranch favor smaller, separate buildings. However, to make all of these buildings work for the owners and their pets, they really needed a bridge. Early on David Moulton AIA consulted The Sea Ranch Design Review Committee on their receptiveness to this project. Many different ideas were discussed with the Design Committee but ultimately, given the strong need for the bridge, they asked that it be designed in a way that expressed the organic nature of the landscape. There was strong opposition to creating a straight, longitudinal structure. Soon it became apparent that a central tower sporting a small viewing deck and screened window seat provided the owners with key wildlife viewing spots and gave the bridge a central structural point from which the adjacent, angled arms could reach west between the trees to the main house and east between the trees to the new master suite. The result is a precise and carefully designed expression of the landscape: an enclosed bridge elevated above wildlife paths and woven within inches of towering redwood trees.
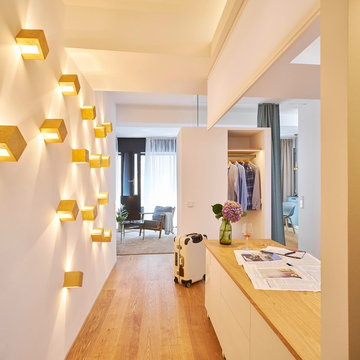
FOTOGRAF: Christian Burmester
RECHTE: Michael König
シュトゥットガルトにある高級な広いコンテンポラリースタイルのおしゃれな廊下 (白い壁、無垢フローリング、茶色い床) の写真
シュトゥットガルトにある高級な広いコンテンポラリースタイルのおしゃれな廊下 (白い壁、無垢フローリング、茶色い床) の写真
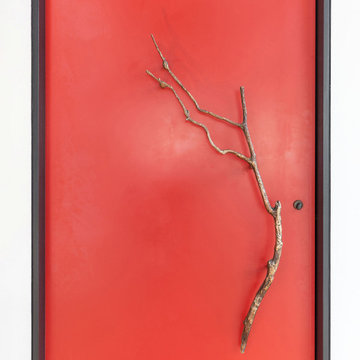
Red door with bronze handle of a tree branch.
Built by ULFBUILT.
デンバーにあるラグジュアリーな広いエクレクティックスタイルのおしゃれな廊下 (無垢フローリング、ベージュの床、三角天井、白い天井、赤い壁) の写真
デンバーにあるラグジュアリーな広いエクレクティックスタイルのおしゃれな廊下 (無垢フローリング、ベージュの床、三角天井、白い天井、赤い壁) の写真
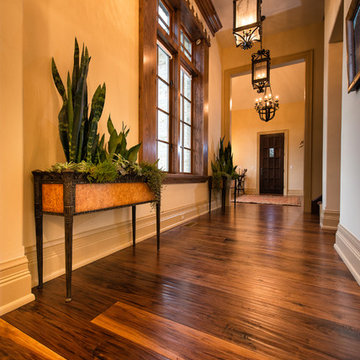
Walnut old growth flooring – with its incomparable, purple-tinged chocolate hues – will help you create an exceptional space of unparalleled style and refinement. This walnut wood flooring is manufactured without steaming to preserve light sapwood accents and create a natural, one-of-a-kind sheen, walnut’s strength and beauty will last a lifetime and beyond.
Distinctives of Old Growth Walnut
This walnut wide plank flooring is cut from dead or fallen virgin wood timbers that are centuries old, walnut features a rich blend of coffee-colored browns with occasional touches of caramel from its light sapwood. It offers an extraordinarily tight grain pattern, sound knots and natural checking.
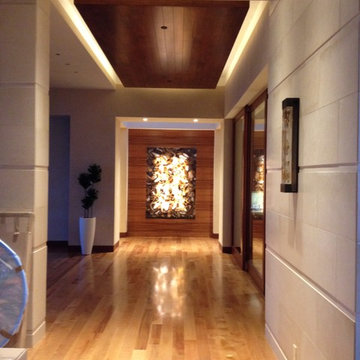
Agate back lit wall deco
サンディエゴにあるラグジュアリーな広いコンテンポラリースタイルのおしゃれな廊下 (ベージュの壁、無垢フローリング) の写真
サンディエゴにあるラグジュアリーな広いコンテンポラリースタイルのおしゃれな廊下 (ベージュの壁、無垢フローリング) の写真

Upon Completion
Prepared and Covered all Flooring
Patched all cracks, nail holes, dents, and dings
Sanded and Spot Primed Patches
Painted all Ceilings using Benjamin Moore MHB
Painted all Walls in two (2) coats per-customer color using Benjamin Moore Regal (Matte Finish)
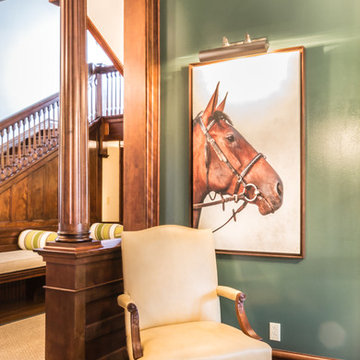
Studio Home Interiors / Columbia, MO
カンザスシティにあるお手頃価格の広いトラディショナルスタイルのおしゃれな廊下 (緑の壁、無垢フローリング) の写真
カンザスシティにあるお手頃価格の広いトラディショナルスタイルのおしゃれな廊下 (緑の壁、無垢フローリング) の写真

Creating a bridge between buildings at The Sea Ranch is an unusual undertaking. Though several residential, elevated walkways and a couple of residential bridges do exist, in general, the design elements of The Sea Ranch favor smaller, separate buildings. However, to make all of these buildings work for the owners and their pets, they really needed a bridge. Early on David Moulton AIA consulted The Sea Ranch Design Review Committee on their receptiveness to this project. Many different ideas were discussed with the Design Committee but ultimately, given the strong need for the bridge, they asked that it be designed in a way that expressed the organic nature of the landscape. There was strong opposition to creating a straight, longitudinal structure. Soon it became apparent that a central tower sporting a small viewing deck and screened window seat provided the owners with key wildlife viewing spots and gave the bridge a central structural point from which the adjacent, angled arms could reach west between the trees to the main house and east between the trees to the new master suite. The result is a precise and carefully designed expression of the landscape: an enclosed bridge elevated above wildlife paths and woven within inches of towering redwood trees.
広いオレンジの廊下 (無垢フローリング) の写真
1
