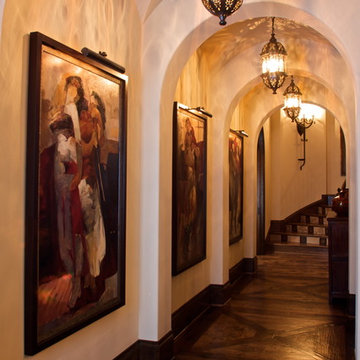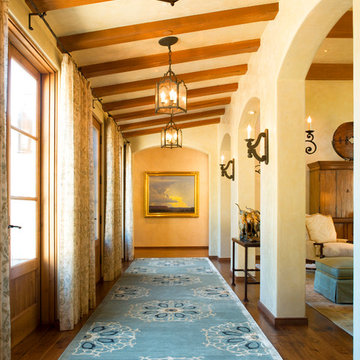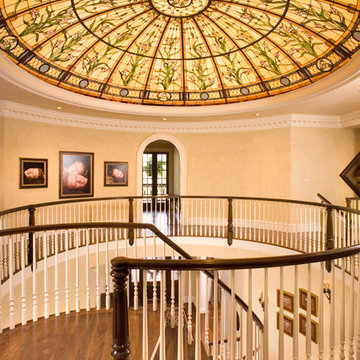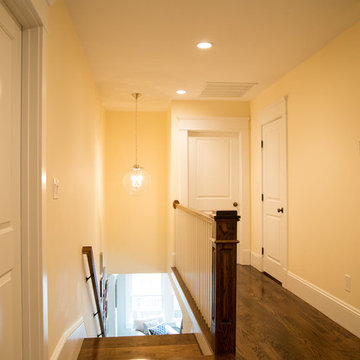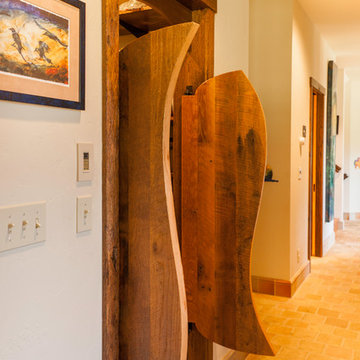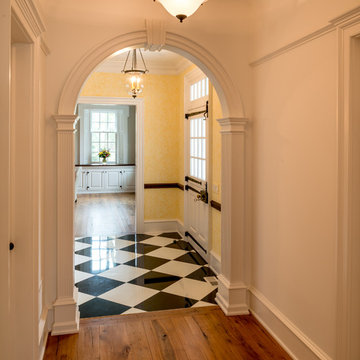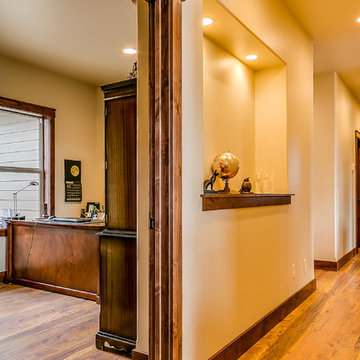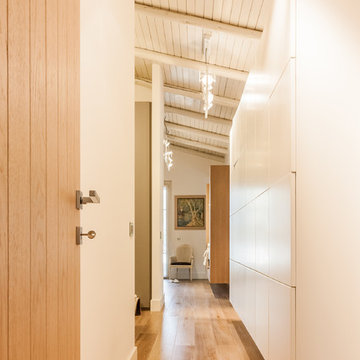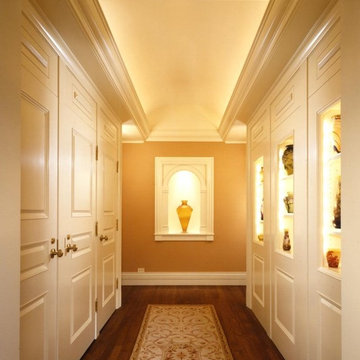オレンジの廊下 (濃色無垢フローリング、無垢フローリング、ベージュの壁、黄色い壁) の写真
絞り込み:
資材コスト
並び替え:今日の人気順
写真 1〜20 枚目(全 151 枚)

Gallery Hall with glass pocket doors to mudroom area
他の地域にあるトラディショナルスタイルのおしゃれな廊下 (ベージュの壁、無垢フローリング、茶色い床) の写真
他の地域にあるトラディショナルスタイルのおしゃれな廊下 (ベージュの壁、無垢フローリング、茶色い床) の写真
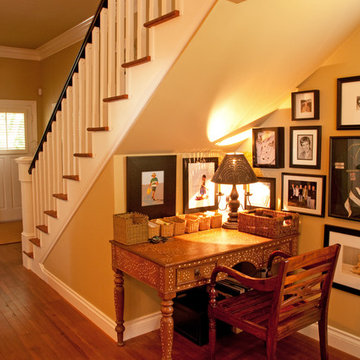
Underneath the stairs is wonderful place to put a desk, and in this case also a place to showcase memories by using picture frames to hold not only photos, but also child outfits, pins, and other memoirs. This cute little craft desk fits perfectly in the little nook as if it was made for the area. It is a stunning interior repaint of a Vancouver heritage style home by Warline Painting using Benjamin Moore Aura. Photo credits to Ina Van Tonder.
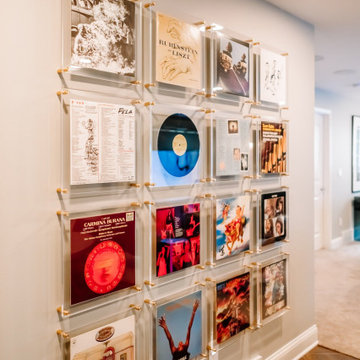
Project by Wiles Design Group. Their Cedar Rapids-based design studio serves the entire Midwest, including Iowa City, Dubuque, Davenport, and Waterloo, as well as North Missouri and St. Louis.
For more about Wiles Design Group, see here: https://wilesdesigngroup.com/
To learn more about this project, see here: https://wilesdesigngroup.com/inviting-and-modern-basement
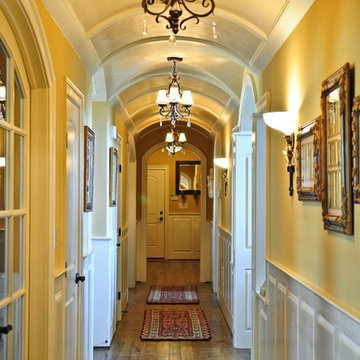
Mueller's handcrafted millwork is showcased in this barrel ceiling, arched doorways, faux painting on the ceiling and raised panel wainscot to complement the exquisite interior design.
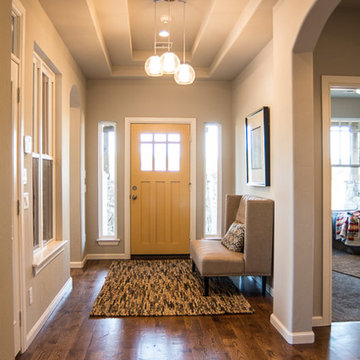
Ann Sherman
visit home at: http://goo.gl/LtGfbJ
オクラホマシティにある高級な広いトランジショナルスタイルのおしゃれな廊下 (ベージュの壁、無垢フローリング、茶色い床) の写真
オクラホマシティにある高級な広いトランジショナルスタイルのおしゃれな廊下 (ベージュの壁、無垢フローリング、茶色い床) の写真
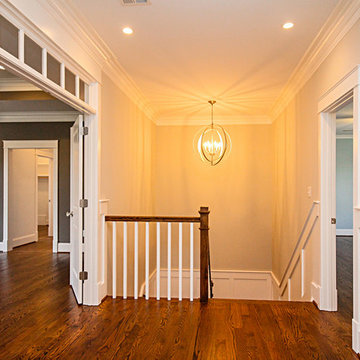
18th Road N, Arlington VA, 2nd floor hall.
ワシントンD.C.にある広いトランジショナルスタイルのおしゃれな廊下 (ベージュの壁、濃色無垢フローリング、茶色い床) の写真
ワシントンD.C.にある広いトランジショナルスタイルのおしゃれな廊下 (ベージュの壁、濃色無垢フローリング、茶色い床) の写真

This is a very well detailed custom home on a smaller scale, measuring only 3,000 sf under a/c. Every element of the home was designed by some of Sarasota's top architects, landscape architects and interior designers. One of the highlighted features are the true cypress timber beams that span the great room. These are not faux box beams but true timbers. Another awesome design feature is the outdoor living room boasting 20' pitched ceilings and a 37' tall chimney made of true boulders stacked over the course of 1 month.
オレンジの廊下 (濃色無垢フローリング、無垢フローリング、ベージュの壁、黄色い壁) の写真
1

