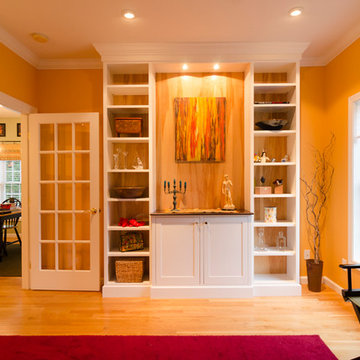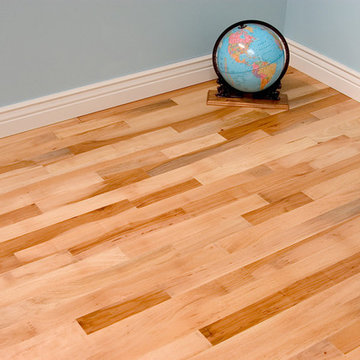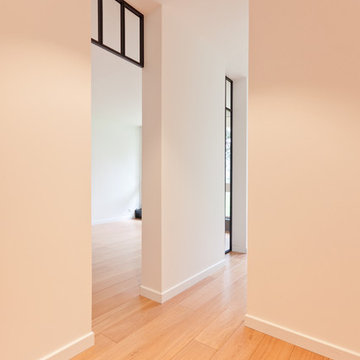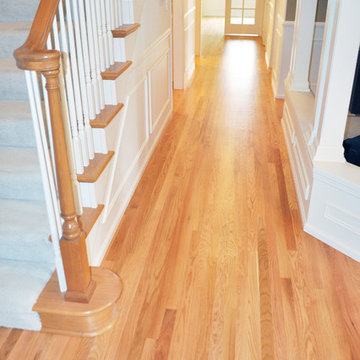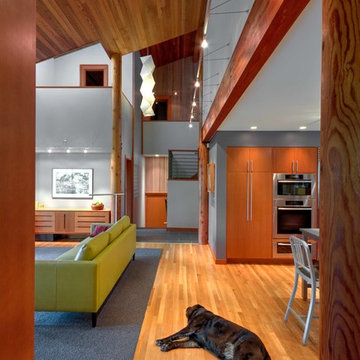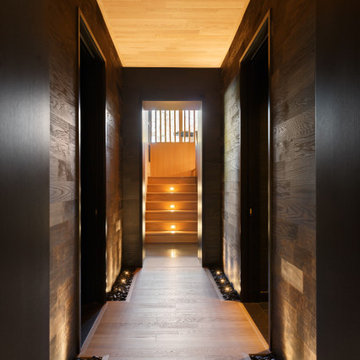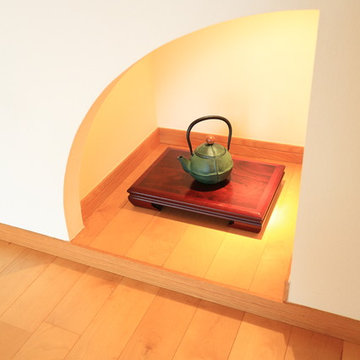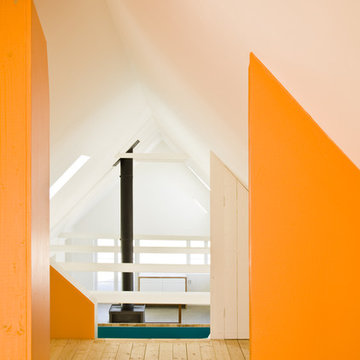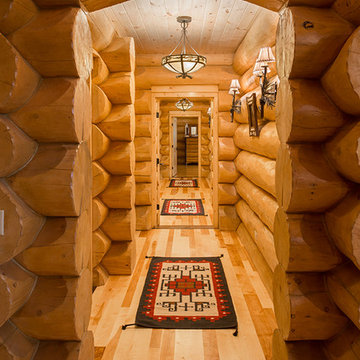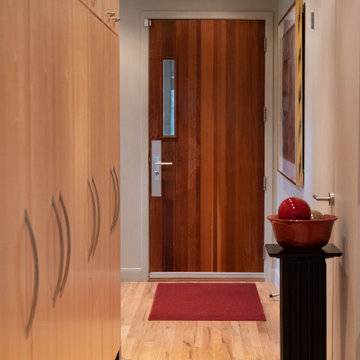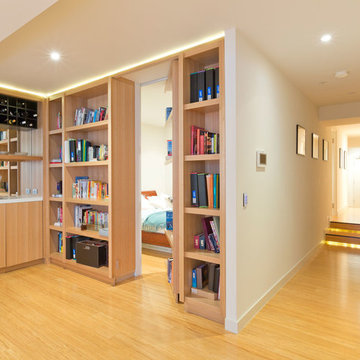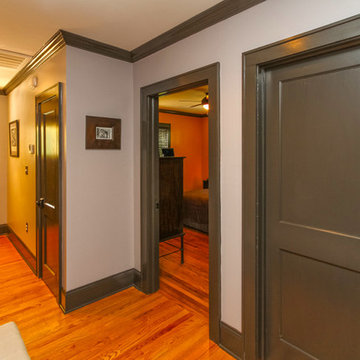オレンジの廊下 (コルクフローリング、淡色無垢フローリング) の写真
絞り込み:
資材コスト
並び替え:今日の人気順
写真 61〜80 枚目(全 280 枚)
1/4
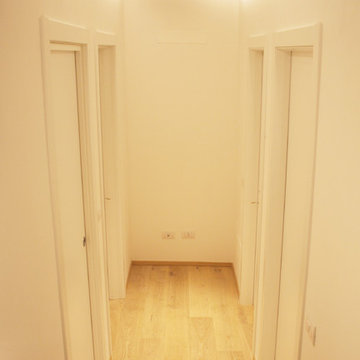
In un edificio residenziale alle porte di Parma si realizza un intervento di ristrutturazione ed accorpamento di due appartamenti disposti su tre livelli complessivi.
L'obiettivo è quello di definirire un'identità forte e riconoscibile all'intera abitazione. Forme stravaganti e colori allegri arricchiscono l'ambiente pensato per una famiglia con bambini.
Soprattutto per loro si articola il progetto: un mondo sognante e colorato racchiuso tra le mura domestiche, per stimolare la creatività e liberare la fantasia.
Il progettista volge lo sguardo ad un passato non lontano, quello popolato di idee bizzarre e divertenti del Radical Design italiano.
Così la casa si popola di elementi surreali...dai buffi totem alla Sottsass agli scenari alieni di Superstudio, dai neon colorati del Gruppo Ufo alla sorprendente scala elicoidale,
la cui forma così perfetta e impossibile ci accompagna da un piano all'altro come in un viaggio fantastico.
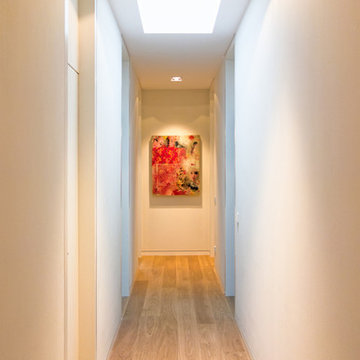
Foto: Jens Bergmann / KSB Architekten
フランクフルトにある高級な巨大なコンテンポラリースタイルのおしゃれな廊下 (白い壁、淡色無垢フローリング) の写真
フランクフルトにある高級な巨大なコンテンポラリースタイルのおしゃれな廊下 (白い壁、淡色無垢フローリング) の写真
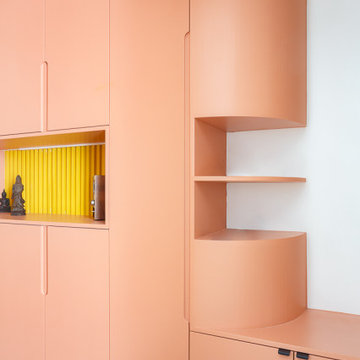
Dans cet appartement moderne de 86 m², l’objectif était d’ajouter de la personnalité et de créer des rangements sur mesure en adéquation avec les besoins de nos clients : le tout en alliant couleurs et design !
Dans l’entrée, un module bicolore a pris place pour maximiser les rangements tout en créant un élément de décoration à part entière.
La salle de bain, aux tons naturels de vert et de bois, est maintenant très fonctionnelle grâce à son grand plan de toilette et sa buanderie cachée.
Dans la chambre d’enfant, la peinture bleu profond accentue le coin nuit pour une ambiance cocooning.
Pour finir, l’espace bureau ouvert sur le salon permet de télétravailler dans les meilleures conditions avec de nombreux rangements et une couleur jaune qui motive !
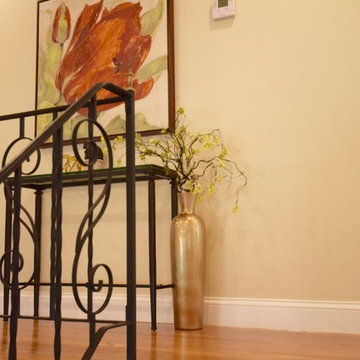
Joanne Bechhoff
Vacant Staging - A narrow hallway space in a split level investment property.
ニューヨークにある高級な小さなトラディショナルスタイルのおしゃれな廊下 (ベージュの壁、淡色無垢フローリング) の写真
ニューヨークにある高級な小さなトラディショナルスタイルのおしゃれな廊下 (ベージュの壁、淡色無垢フローリング) の写真
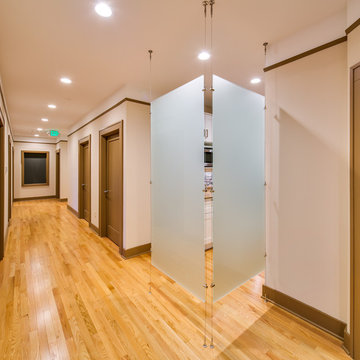
CLT collaborated with Telgenhoff & Oetgen CPA’s to add a 1900 square feet of office, conference, and processing space to the existing 100 year old Tutor Style house/office. CLT used a Bridge Connector that provided a seamless transition between new and old. CLT also used stucco to match the existing building along with lap siding to add texture and color variation. The building flows seamlessly on the interior and exterior thereby avoiding the appearance of a building addition. CLT provided complete design and construction services for this beautiful office addition.
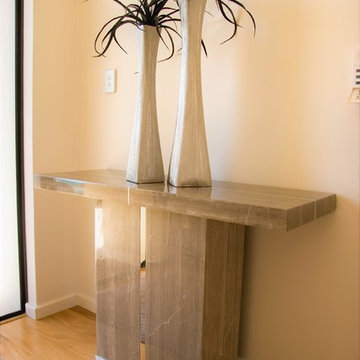
This Italian marble console with perfect proportions and metallic strip detail, is the answer for the narrow entrance hall of this modern home. On it a pair of tall silver vases topped with faux succulents in black soften the look and set the tone for this long hallway.
Interior design - Despina Design
Photography- Pearlin Design and Photography
Console- Interior Design Elements
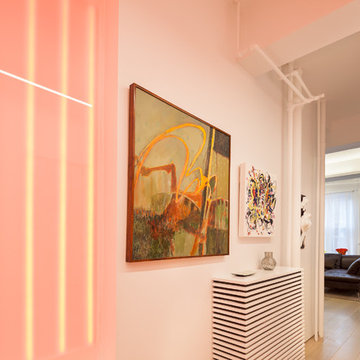
A portal of light in the hallway washes the space in color.
Photo by Brad Dickson
ニューヨークにある高級な中くらいなコンテンポラリースタイルのおしゃれな廊下 (白い壁、淡色無垢フローリング、ベージュの床) の写真
ニューヨークにある高級な中くらいなコンテンポラリースタイルのおしゃれな廊下 (白い壁、淡色無垢フローリング、ベージュの床) の写真
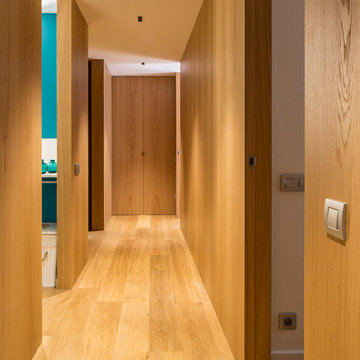
Proyecto realizado por Meritxell Ribé - The Room Studio
Construcción: The Room Work
Fotografías: Mauricio Fuertes
バルセロナにある中くらいなおしゃれな廊下 (茶色い壁、淡色無垢フローリング) の写真
バルセロナにある中くらいなおしゃれな廊下 (茶色い壁、淡色無垢フローリング) の写真
オレンジの廊下 (コルクフローリング、淡色無垢フローリング) の写真
4
