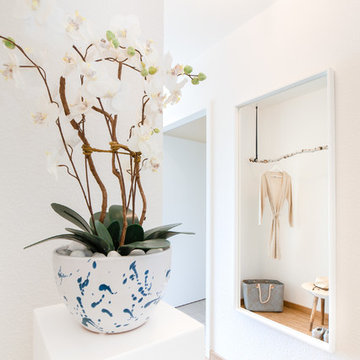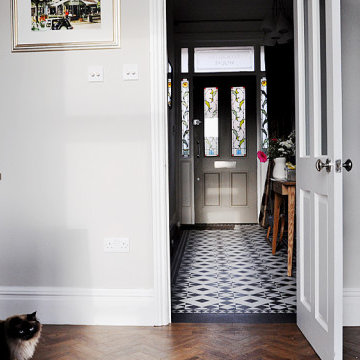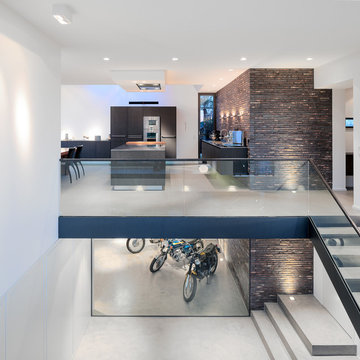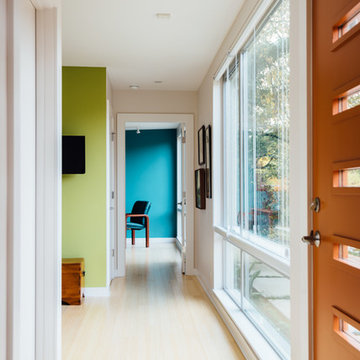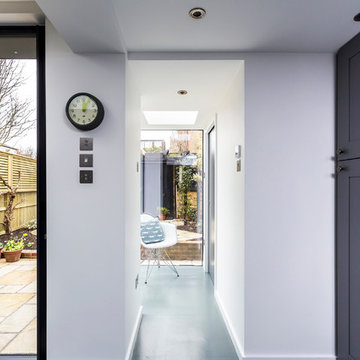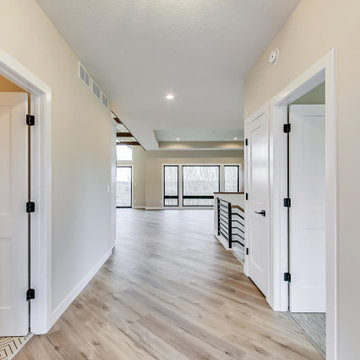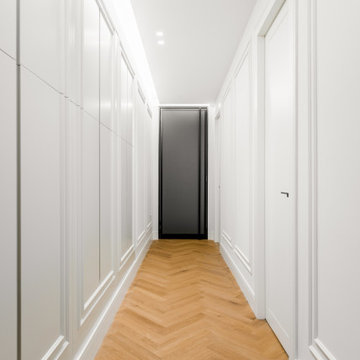オレンジの、白い廊下 (竹フローリング、クッションフロア) の写真
絞り込み:
資材コスト
並び替え:今日の人気順
写真 1〜20 枚目(全 305 枚)
1/5

Dark, striking, modern. This dark floor with white wire-brush is sure to make an impact. The Modin Rigid luxury vinyl plank flooring collection is the new standard in resilient flooring. Modin Rigid offers true embossed-in-register texture, creating a surface that is convincing to the eye and to the touch; a low sheen level to ensure a natural look that wears well over time; four-sided enhanced bevels to more accurately emulate the look of real wood floors; wider and longer waterproof planks; an industry-leading wear layer; and a pre-attached underlayment.

Remodeled hallway is flanked by new custom storage and display units.
サンフランシスコにある高級な中くらいなモダンスタイルのおしゃれな廊下 (茶色い壁、クッションフロア、茶色い床、板張り壁、白い天井) の写真
サンフランシスコにある高級な中くらいなモダンスタイルのおしゃれな廊下 (茶色い壁、クッションフロア、茶色い床、板張り壁、白い天井) の写真
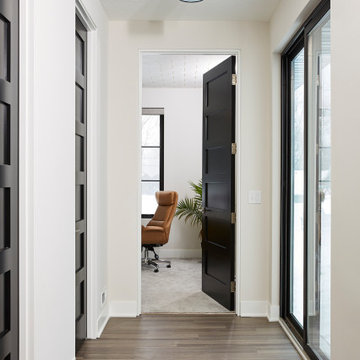
Hall leading to office with beautiful, black 6 panel doors. Notice the patterned wall paper on the ceiling of the office!
ミネアポリスにあるラグジュアリーな中くらいなコンテンポラリースタイルのおしゃれな廊下 (白い壁、クッションフロア、茶色い床、クロスの天井) の写真
ミネアポリスにあるラグジュアリーな中くらいなコンテンポラリースタイルのおしゃれな廊下 (白い壁、クッションフロア、茶色い床、クロスの天井) の写真
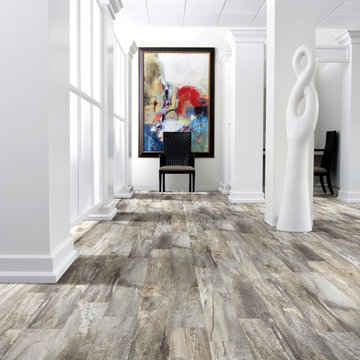
Myrill Rock vinyl color 546
マイアミにあるお手頃価格の広いコンテンポラリースタイルのおしゃれな廊下 (白い壁、クッションフロア) の写真
マイアミにあるお手頃価格の広いコンテンポラリースタイルのおしゃれな廊下 (白い壁、クッションフロア) の写真
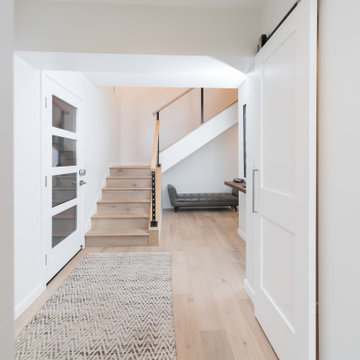
Del Mar Project. Full House Remodeling. Contemporary Kitchen, Living Room, Bathrooms, Hall, and Stairways. Vynil Floor Panels. Custom made concrete bathroom sink. Flat Panels Vanity with double under-mount sinks and quartz countertop. Flat-panel Glossy White Kitchen Cabinets flat panel with white quartz countertop and stainless steel kitchen appliances. Custom Made Stairways.
Remodeled by Europe Construction
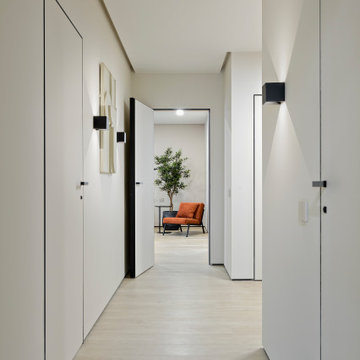
他の地域にあるお手頃価格の広いコンテンポラリースタイルのおしゃれな廊下 (ベージュの壁、クッションフロア、ベージュの床、クロスの天井、壁紙) の写真
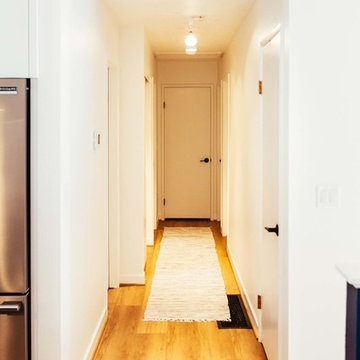
Split Level 1970 home of a young and active family of four. The main pubic spaces in this home were remodeled to create a fresh, clean look.
The Jack + Mare demo'd the kitchen and dining room down to studs and removed the wall between the kitchen/dining and living room to create an open concept space with a clean and fresh new kitchen and dining with ample storage. Now the family can all be together and enjoy one another's company even if mom or dad is busy in the kitchen prepping the next meal.
The custom white cabinets and the blue accent island (and walls) really give a nice clean and fun feel to the space. The island has a gorgeous local solid slab of wood on top. A local artisan salvaged and milled up the big leaf maple for this project. In fact, the tree was from the University of Portland's campus located right where the client once rode the bus to school when she was a child. So it's an extra special custom piece! (fun fact: there is a bullet lodged in the wood that is visible...we estimate it was shot into the tree 30-35 years ago!)
The 'public' spaces were given a brand new waterproof luxury vinyl wide plank tile. With 2 young daughters, a large golden retriever and elderly cat, the durable floor was a must.
project scope at quick glance:
- demo'd and rebuild kitchen and dining room.
- removed wall separating kitchen/dining and living room
- removed carpet and installed new flooring in public spaces
- removed stair carpet and gave fresh black and white paint
- painted all public spaces
- new hallway doorknob harware
- all new LED lighting (kitchen, dining, living room and hallway)
Jason Quigley Photography
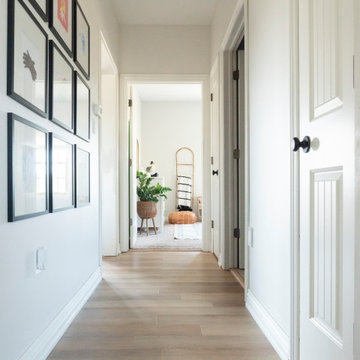
Inspired by sandy shorelines on the California coast, this beachy blonde vinyl floor brings just the right amount of variation to each room. With the Modin Collection, we have raised the bar on luxury vinyl plank. The result is a new standard in resilient flooring. Modin offers true embossed in register texture, a low sheen level, a rigid SPC core, an industry-leading wear layer, and so much more.
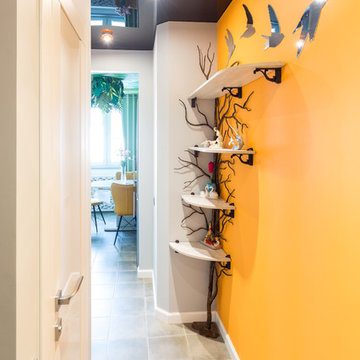
В коридоре опять обыграна природная тема
モスクワにあるお手頃価格の中くらいなコンテンポラリースタイルのおしゃれな廊下 (オレンジの壁、竹フローリング、グレーの床) の写真
モスクワにあるお手頃価格の中くらいなコンテンポラリースタイルのおしゃれな廊下 (オレンジの壁、竹フローリング、グレーの床) の写真
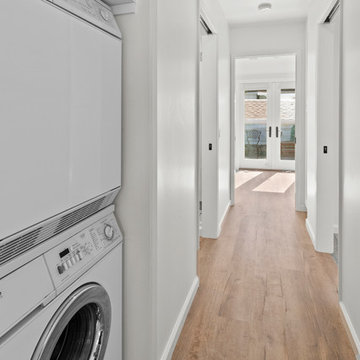
Miele Washer/Dryer. Fusion Max Luxury vinyl plank flooring in "Murol". Photography by Dave Clark with Monterey Virtual Tours
他の地域にあるコンテンポラリースタイルのおしゃれな廊下 (クッションフロア、茶色い床) の写真
他の地域にあるコンテンポラリースタイルのおしゃれな廊下 (クッションフロア、茶色い床) の写真
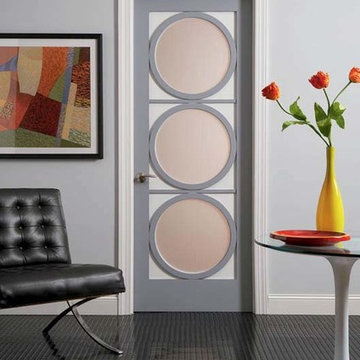
Visit Our Showroom
8000 Locust Mill St.
Ellicott City, MD 21043
Trustile Art Deco door with Tuxedo glass
The Vogue collection of designer doors builds on the popularity of TruStile's Art Deco doors. Doors can be as much of a design element as furnishings and decor.
model: AD3030
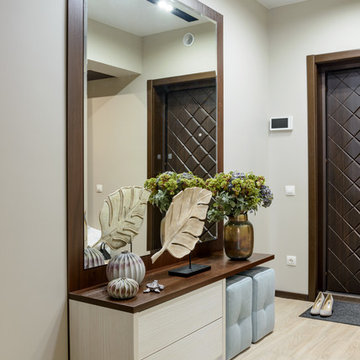
Коридор и сан. узел имеют общий декоративный элемент: рельефную белую плитку, которая подсвечивается из ниш в потолке. Темные двери и плинтус сделаны на контрасте со светлыми полом и стенами. В коридоре мало мебели, это стало возможным благодаря большой кладовой/гардеробной сразу у входа в квартиру (листайте, в конце есть планировка квартиры).
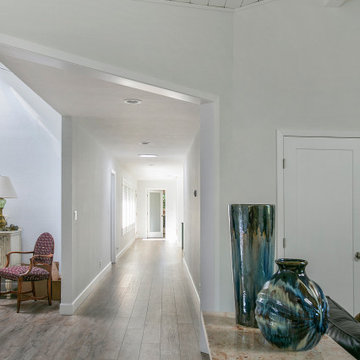
Luxury Vinyl Plank flooring was used for the hallway leading to the rest of the home.
サンフランシスコにある広いコンテンポラリースタイルのおしゃれな廊下 (グレーの床、白い壁、クッションフロア) の写真
サンフランシスコにある広いコンテンポラリースタイルのおしゃれな廊下 (グレーの床、白い壁、クッションフロア) の写真
オレンジの、白い廊下 (竹フローリング、クッションフロア) の写真
1
