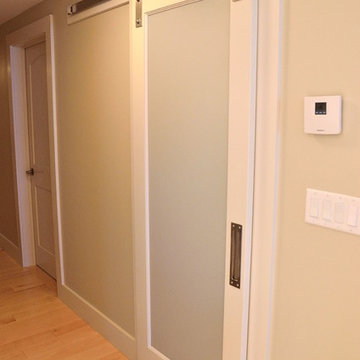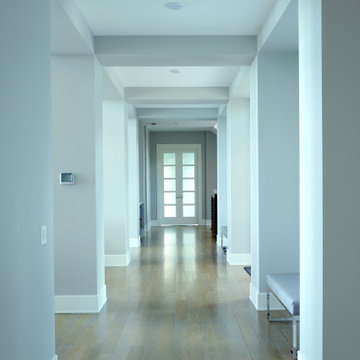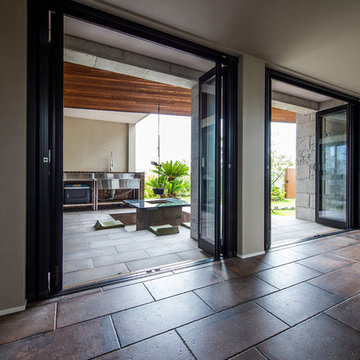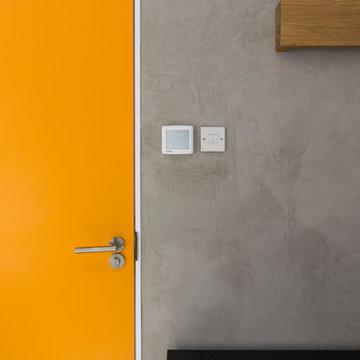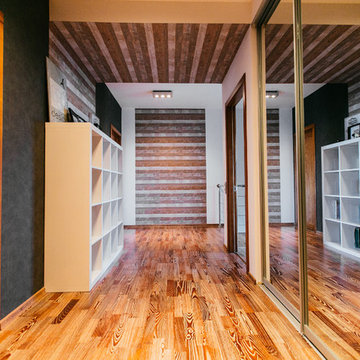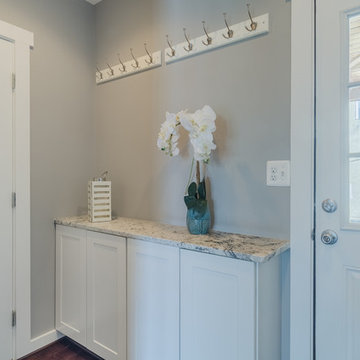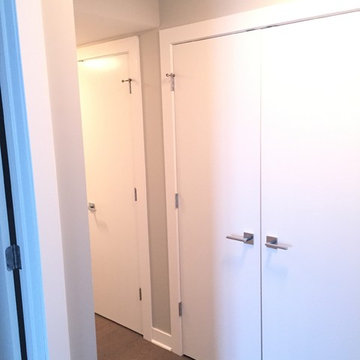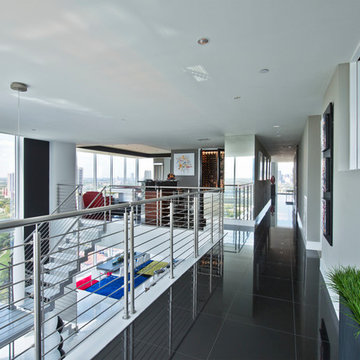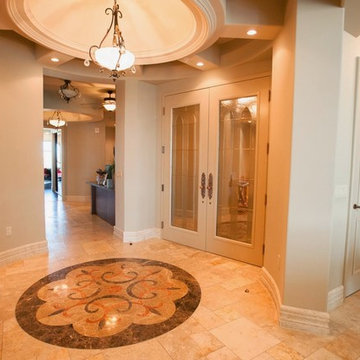広いオレンジの、ターコイズブルーの廊下 (グレーの壁) の写真
絞り込み:
資材コスト
並び替え:今日の人気順
写真 1〜20 枚目(全 32 枚)
1/5
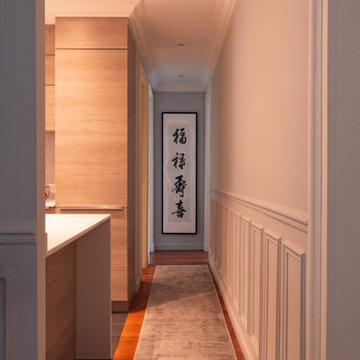
Cet ancien bureau, particulièrement délabré lors de l’achat, avait subi un certain nombre de sinistres et avait besoin d’être intégralement rénové. Notre objectif : le transformer en une résidence luxueuse destinée à la location.
De manière générale, toute l’électricité et les plomberies ont été refaites à neuf. Les fenêtres ont été intégralement changées pour laisser place à de jolies fenêtres avec montures en bois et double-vitrage.
Dans l’ensemble de l’appartement, le parquet en pointe de Hongrie a été poncé et vitrifié et les lattes en bois endommagées remplacées. Les plafonds abimés par les dégâts d’un incendie ont été réparés, et les couches de peintures qui recouvraient les motifs de moulures ont été délicatement décapées pour leur redonner leur relief d’origine. Bien-sûr, les fissures ont été rebouchées et l’intégralité des murs repeints.
Dans la cuisine, nous avons créé un espace particulièrement convivial, moderne et surtout pratique, incluant un garde-manger avec des nombreuses étagères.
Dans la chambre parentale, nous avons construit un mur et réalisé un sublime travail de menuiserie incluant une porte cachée dans le placard, donnant accès à une salle de bain luxueuse vêtue de marbre du sol au plafond.
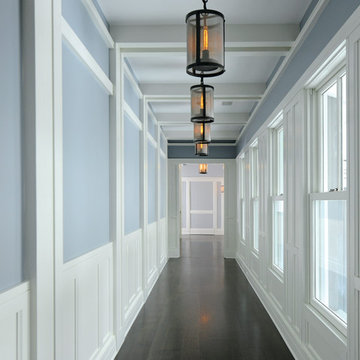
Architect: Mahdad Saniee, Saniee Architects LLC
Photography By: Landino Photo
“Very exciting home that recalls Swedish Classicism of the early part of the 20th century. Effortless combination of traditional and modern influences. Achieves a kind of grandeur with simplicity and confidence.”
This project uses familiar shapes, proportions and materials to create a stately home for modern living. The house utilizes best available strategies to be environmentally responsible, including proper orientation for best natural lighting and super insulation for energy efficiency.
Inspiration for this design was based on the need to show others that a grand house can be comfortable, intimate, bright and light without needing to resort to tired and pastiche elements and details.
A generous range of Marvin Windows and Doors created a sense of continuity, while giving this grand home a bright and intimate atmosphere. The range of product also guaranteed the ultimate design freedom, and stayed well within client budget.
MARVIN PRODUCTS USED:
Marvin Sliding Patio Door
Marvin Ultimate Casement Window
Marvin Ultimate Double Hung Window
Marvin Ultimate Swinging French Door
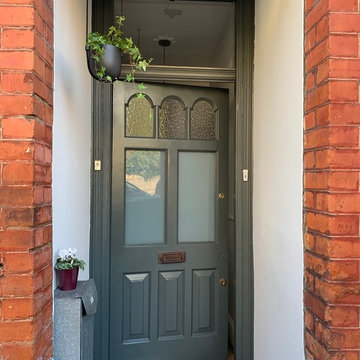
Victorian conversion, communal area, ground floor entrance/hallway.
他の地域にあるお手頃価格の広いエクレクティックスタイルのおしゃれな廊下 (カーペット敷き、グレーの壁、茶色い床) の写真
他の地域にあるお手頃価格の広いエクレクティックスタイルのおしゃれな廊下 (カーペット敷き、グレーの壁、茶色い床) の写真
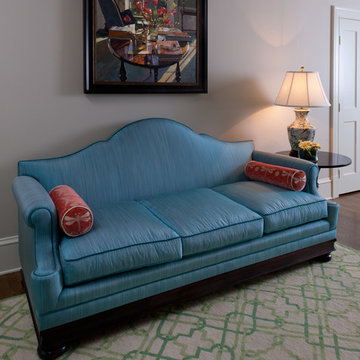
We custom-designed this sofa in the hallway off the foyer to resemble the classic garden bench originally designed by British architect Edwin Lutyens. The velvet piping on the silk strie upholstery exaggerates this iconic profile.
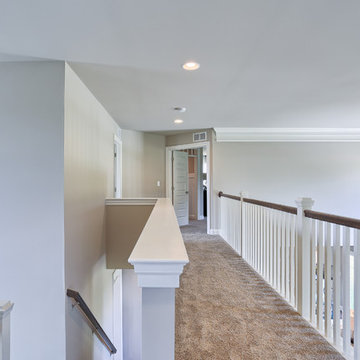
The hallway is painted in Sherwin Williams Pavestone (SW7642) with a flat finish. The carpet is the 12’ width Cornerstone Series (2500) by DreamWeaver in Taupe (565).
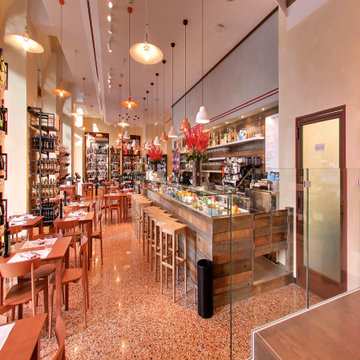
Our terrazzo is a favorite of architects and architectural design firms. We like to think of marble agglomerate as a modern Venetian terrazzo that, thanks to its great style and performance, is the perfect solution for an endless array of projects, from the retail outlets of major fashion houses to prestigious business offices around the world, as well as for the exterior cladding for entire buildings.
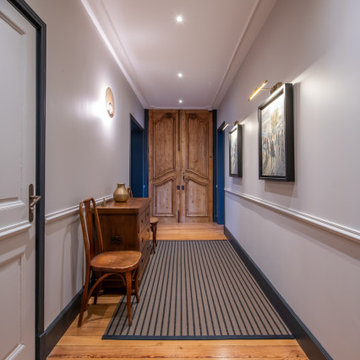
Premier étage, accès aux appartements suites
他の地域にある高級な広いトランジショナルスタイルのおしゃれな廊下 (グレーの壁、淡色無垢フローリング、茶色い床) の写真
他の地域にある高級な広いトランジショナルスタイルのおしゃれな廊下 (グレーの壁、淡色無垢フローリング、茶色い床) の写真
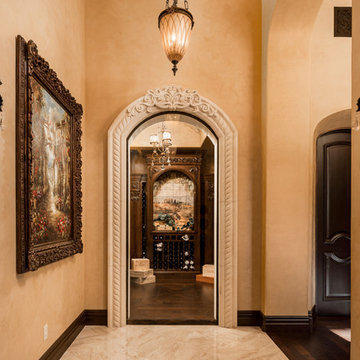
We love the arches, gallery walls, marble and wood floors, and custom wall sconces to name a few of our favorite architectural design elements.
フェニックスにあるラグジュアリーな広いモダンスタイルのおしゃれな廊下 (グレーの壁、大理石の床、グレーの床) の写真
フェニックスにあるラグジュアリーな広いモダンスタイルのおしゃれな廊下 (グレーの壁、大理石の床、グレーの床) の写真
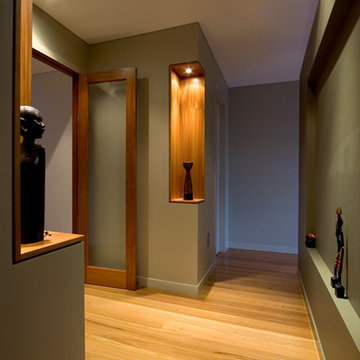
This North Lakes – Mango Hill new home project is a contemporary family home with pool, indoor/outdoor room, views over the North Lakes and beautifully detailed entry & interior spaces.
The design provides the client with a sub tropical contemporary home. Contemporary roof forms have been chosen not because they emphasise the contemporary nature of the clients home but mostly to maximise the homes exposure to breezes and light from the north-easterly aspect and to provide detailed and thought out front elevations for the corner position.
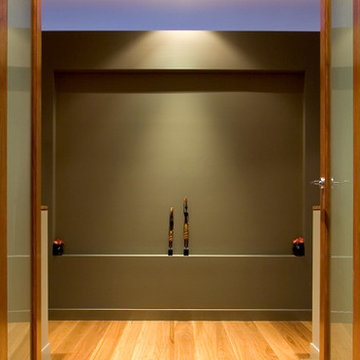
This North Lakes – Mango Hill new home project is a contemporary family home with pool, indoor/outdoor room, views over the North Lakes and beautifully detailed entry & interior spaces.
The design provides the client with a sub tropical contemporary home. Contemporary roof forms have been chosen not because they emphasise the contemporary nature of the clients home but mostly to maximise the homes exposure to breezes and light from the north-easterly aspect and to provide detailed and thought out front elevations for the corner position.
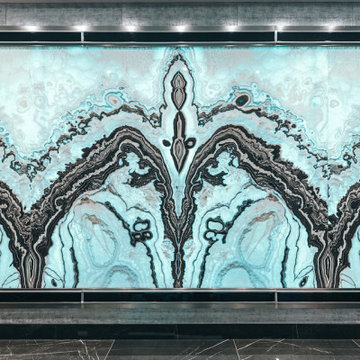
Expansive LED lit Onyx panel with Sicis Vetrite glass on wall.
ダラスにあるラグジュアリーな広いモダンスタイルのおしゃれな廊下 (グレーの壁、大理石の床、黒い床) の写真
ダラスにあるラグジュアリーな広いモダンスタイルのおしゃれな廊下 (グレーの壁、大理石の床、黒い床) の写真
広いオレンジの、ターコイズブルーの廊下 (グレーの壁) の写真
1
