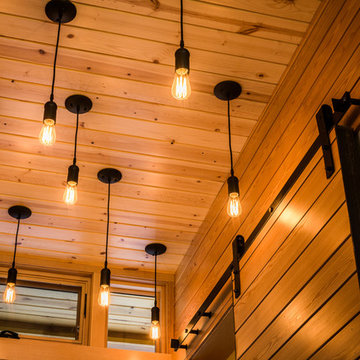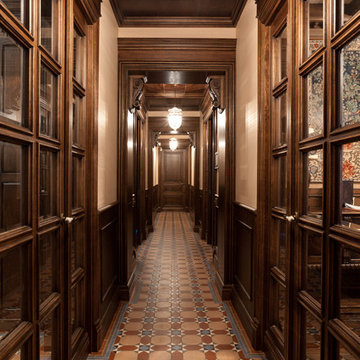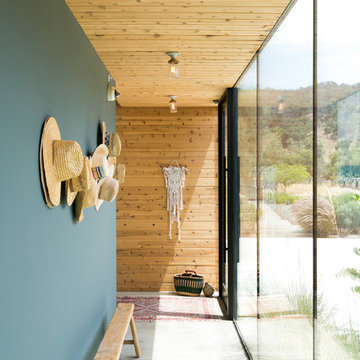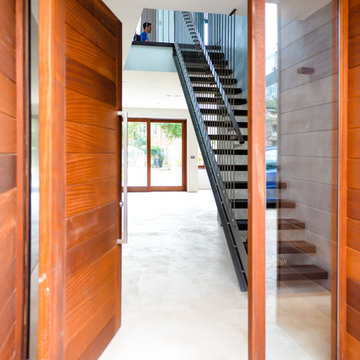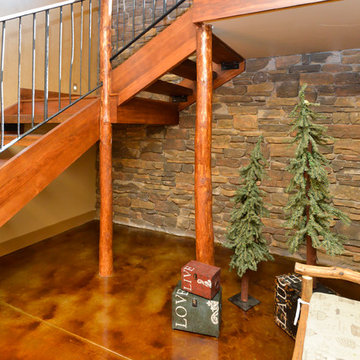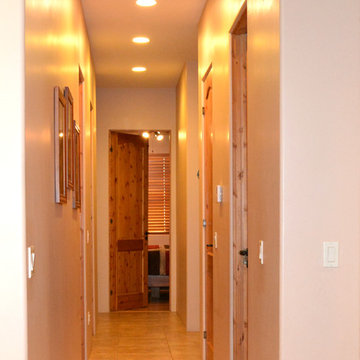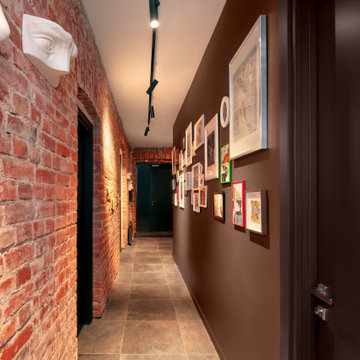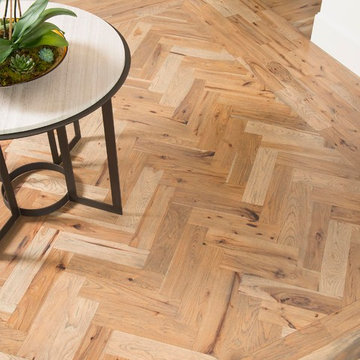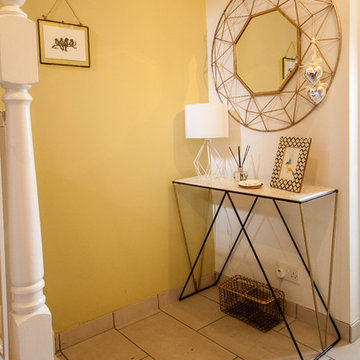オレンジの、ピンクの廊下 (セラミックタイルの床、コンクリートの床、ラミネートの床) の写真
絞り込み:
資材コスト
並び替え:今日の人気順
写真 1〜20 枚目(全 96 枚)

Interior Designer & Homestager Celene Collins (info@celenecollins.ie) beautifully finished this show house for new housing estate Drake's Point in Crosshaven,Cork recently using some of our products. This is showhouse type A.
In the Hallway, living room and front room area, she opted for "Authentic Herringbone - Superior Walnut" a 12mm laminate board which works very well with the warm tones she had chosen for the furnishings.
In the expansive Kitchen / Dining area she chose the "Kenay Gris Shiny [60]" Polished Porcelain floor tile, a stunning cream & white marbled effect tile with a veining of grey-brown allowing this tile to suit with almost colour choice.
In the master ensuite, she chose the "Lumier Blue [16.5]" mix pattern porcelain tile for the floor, with a standard White Metro tile for the shower area and above the sink.
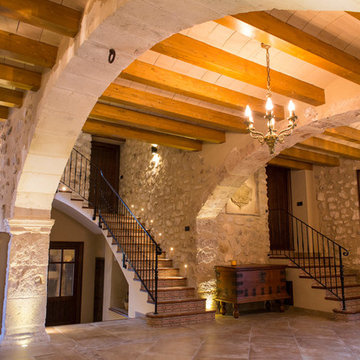
Ébano arquitectura de interiores restaura esta antigua masía recuperando los muros de piedra natural donde sea posible y conservando el aspecto rústico en las partes nuevas.
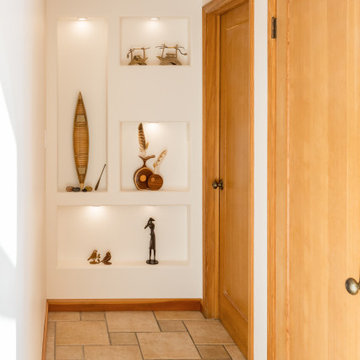
A wall of recessed display niches is a dramatic focal point at the end of the hall. Above, a glass panel lets light into the hall from the skylight in the room behind.
Photography: Nadine Priestley Photography
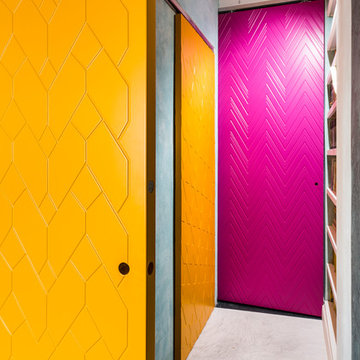
Ph: Paolo Allasia
他の地域にある中くらいなエクレクティックスタイルのおしゃれな廊下 (緑の壁、コンクリートの床、マルチカラーの床) の写真
他の地域にある中くらいなエクレクティックスタイルのおしゃれな廊下 (緑の壁、コンクリートの床、マルチカラーの床) の写真
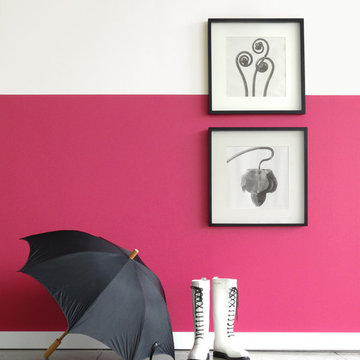
Styling for Colorhouse Paint, color Petal 04, photo by Kim Martin. Artwork by Karl Blossfeldt
ポートランドにある低価格のモダンスタイルのおしゃれな廊下 (ピンクの壁、コンクリートの床) の写真
ポートランドにある低価格のモダンスタイルのおしゃれな廊下 (ピンクの壁、コンクリートの床) の写真
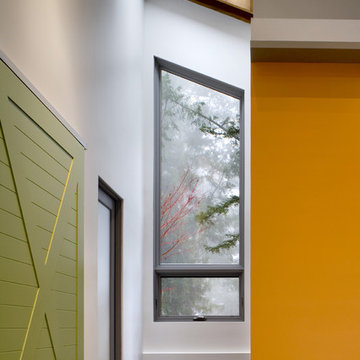
Entry Hall at SE end of studio.
Cathy Schwabe Architecture.
Photograph by David Wakely
サンフランシスコにあるコンテンポラリースタイルのおしゃれな廊下 (コンクリートの床) の写真
サンフランシスコにあるコンテンポラリースタイルのおしゃれな廊下 (コンクリートの床) の写真
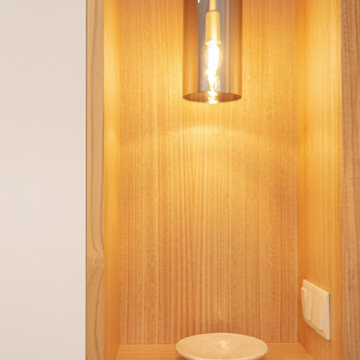
En el espacio de almacenaje se ubica un vaciabolsillos para dar servicio a la entrada de la casa, en el que se coloca una luminaria decorativa para crear una sensación de calidez
オレンジの、ピンクの廊下 (セラミックタイルの床、コンクリートの床、ラミネートの床) の写真
1
