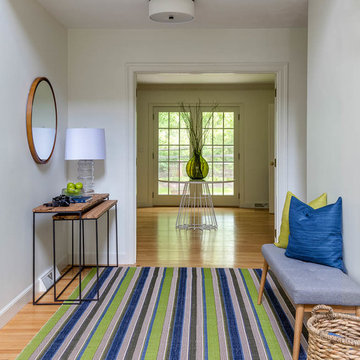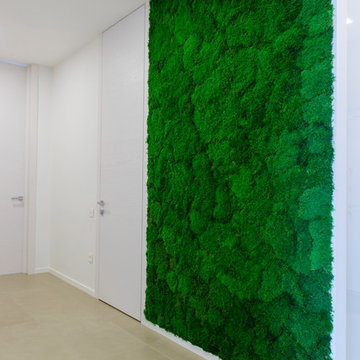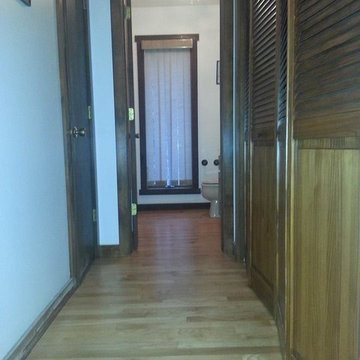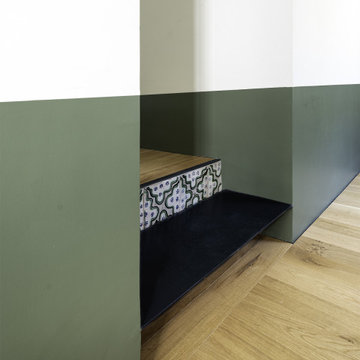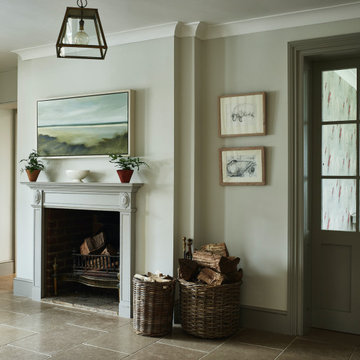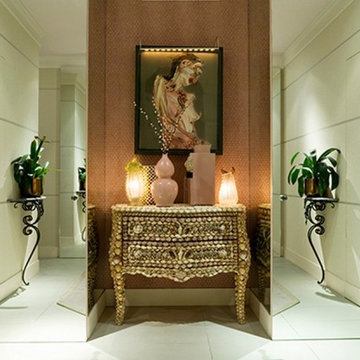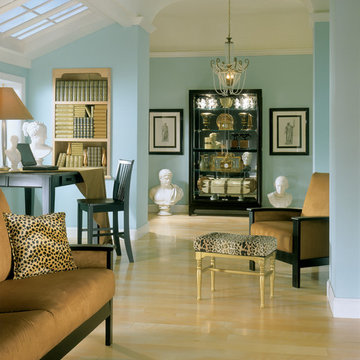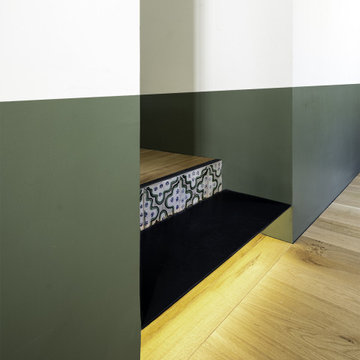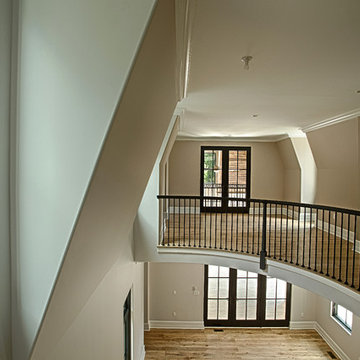緑色の廊下 (淡色無垢フローリング、磁器タイルの床、ベージュの床) の写真
絞り込み:
資材コスト
並び替え:今日の人気順
写真 1〜20 枚目(全 40 枚)
1/5
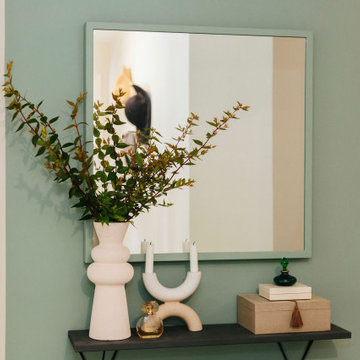
Our designer Claire has colour-blocked the back wall of her hallway to create a bold and beautiful focal point. She has painted the radiator, the skirting board and the edges of the mirror aqua green to create the illusion of a bigger space.

Fall tones of russet amber, and orange welcome the outdoors into a sparkling, light-filled modernist lake house upstate. Photography by Joshua McHugh.
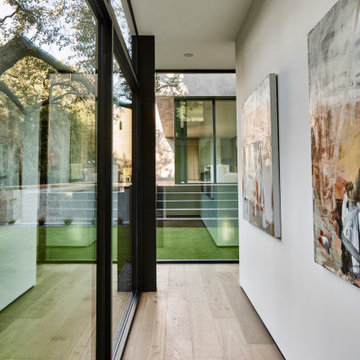
Gallery hallway looking East back towards pool and Great Room Beyond: Separates private bedrooms and study from communal Living Room / Kitchen with views of landscape outside. Photo by Dan Arnold

In chiave informale materica e di grande impatto, è la porta del corridoio trasformata in quadro. Una sperimentazione dell’astrattismo riportata come dipinto, ove la tela, viene inchiodata direttamente sulla porta, esprimendo così, un concetto di passaggio, l’inizio di un viaggio.
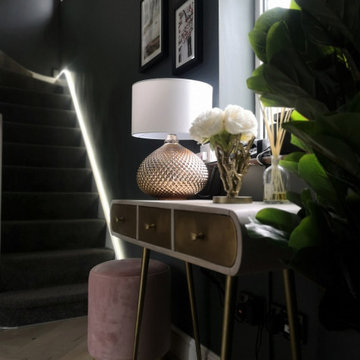
Cosy and inviting, with LED stripe by the stairs up and with some details of Gold and Velvet the hallway looks just fabulous. Wall paint from F&B Down Pipe No.26.
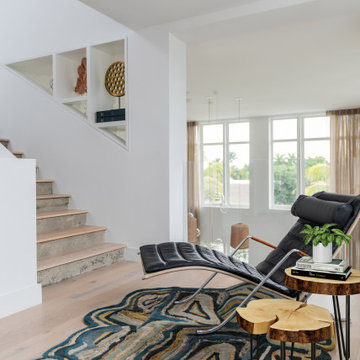
Staircase landing with midcentury modern furniture and glass railing
マイアミにあるラグジュアリーな中くらいなコンテンポラリースタイルのおしゃれな廊下 (白い壁、ベージュの床、淡色無垢フローリング) の写真
マイアミにあるラグジュアリーな中くらいなコンテンポラリースタイルのおしゃれな廊下 (白い壁、ベージュの床、淡色無垢フローリング) の写真
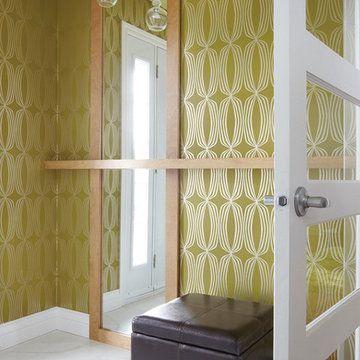
Louise Bilodeau Photographe
他の地域にある高級な小さなコンテンポラリースタイルのおしゃれな廊下 (緑の壁、磁器タイルの床、ベージュの床、壁紙) の写真
他の地域にある高級な小さなコンテンポラリースタイルのおしゃれな廊下 (緑の壁、磁器タイルの床、ベージュの床、壁紙) の写真

Photo by Senichiro Nogami / 野上仙一郎
他の地域にある小さなアジアンスタイルのおしゃれな廊下 (白い壁、淡色無垢フローリング、ベージュの床) の写真
他の地域にある小さなアジアンスタイルのおしゃれな廊下 (白い壁、淡色無垢フローリング、ベージュの床) の写真
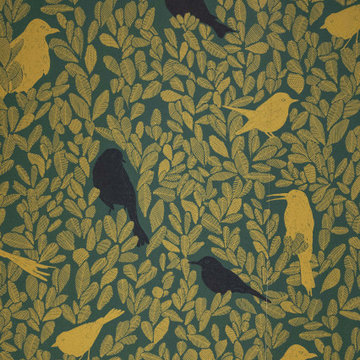
Il s'agit d'une rénovation partielle où nous avons redonné forme aux sols, à la salle de bain, la cuisine. Nous avons joué avec les hauteurs, les couleurs et les imprimés pour rendre chaleureux cet intérieur.
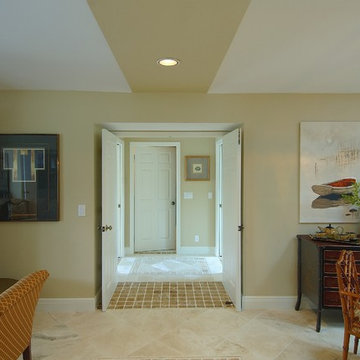
This Bonita Springs home, nestled in the golf course community of Bonita Bay, had never been renovated and lacked sufficient space to accommodate these homeowners’ needs. Working initially with preliminary drawings provided by their daughter who is a licensed architect, Progressive Design Build helped the homeowners establish a preliminary budget and set a construction schedule. Once the couple knew what they wanted and had a design brief in hand, they set about creating a new, traditional and functional room addition. Progressive Design Build teamed up with the architect to produce a final set of working drawings.
The house addition consisted of a new master bedroom and master bathroom with vaulted ceilings, built-in cabinetry, and porcelain tile floors. To improve indoor/outdoor flow, Progressive Deign Build also renovated the homeowner’s pool deck.
Upon project completion, this project received top honors for remodeling excellence from the National Association of the Remodeling Industry (NARI), receiving a Contractor of the Year (CotY) award.
One of the major challenges, other than a very limited lot size, was the threat of a massive hurricane during construction. Construction had to cease for over a week to ensure that there was no damage to the home, property or adjacent properties. Due to the inclement weather situations, the project went two weeks over the estimated time frame.
Since completion, Progressive Design Build designed and built two other remodeling projects for this southwest Florida homeowner.
緑色の廊下 (淡色無垢フローリング、磁器タイルの床、ベージュの床) の写真
1
