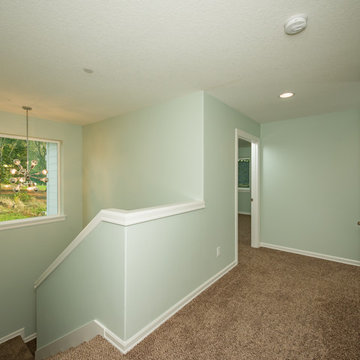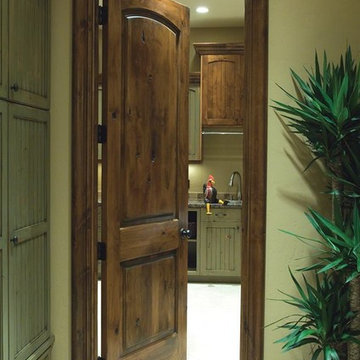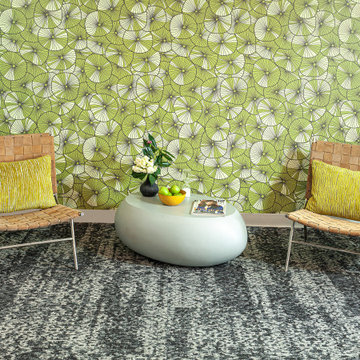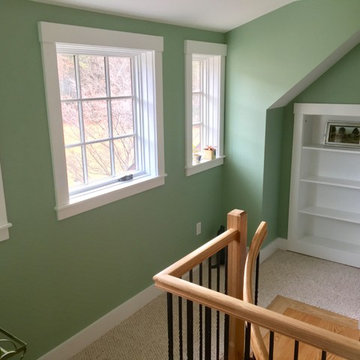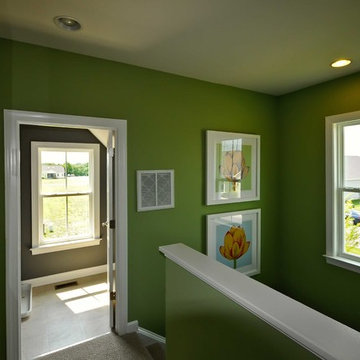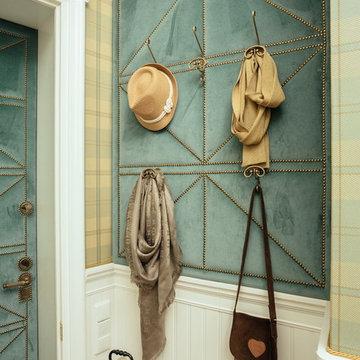緑色の廊下 (カーペット敷き、セラミックタイルの床、緑の壁) の写真
絞り込み:
資材コスト
並び替え:今日の人気順
写真 1〜20 枚目(全 29 枚)
1/5
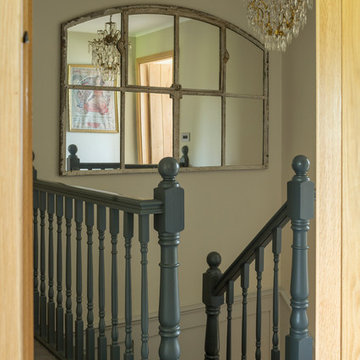
HALLWAY. This Malvern cottage was built 10 years before we began work and lacked any character. It was our job to give the home some personality and on this occasion we felt the best solution would be achieved by taking the property back to a shell and re-designing the space. We introducing beams, altered window sizes, added new doors and moved walls. We also gave the house kerb appeal by altering the front and designing a new porch. Finally, the back garden was landscaped to provide a complete finish.
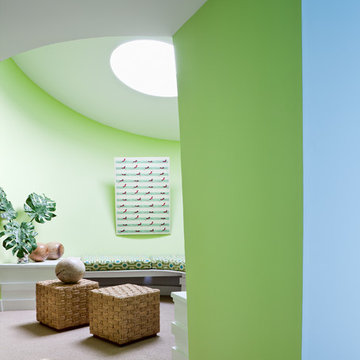
a gently curved hallway leading to the private rooms of this modern beach house. along the way, take a rest at the curved built in bench in the tucked away niche. light pours in from the modern ceiling through the custom round sky light. seagrass carpet takes you easily from the beach to the bed.
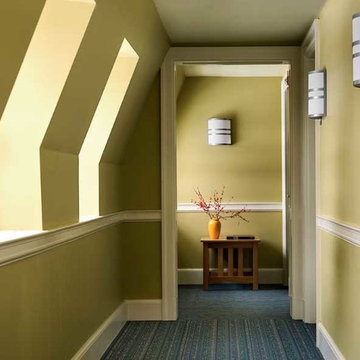
Smith & Vansant transformed a 1920's townhouse apartment building, for Dartmouth College. It became a small live & learn dorm for a student community, with horizontal circulation.
Our team carved this upstairs hallway from what had been the townhouse bedrooms, in one of the gambrel wings. Pi Smith & I wanted the long narrow U-shaped hall to be subdivided by colors that all worked with the Tandus carpeting. This wing has warm green walls, and has north light.
Builder: Estes & Gallup. Photo by Rob Karosis

Architecture by PTP Architects; Interior Design and Photographs by Louise Jones Interiors; Works by ME Construction
ロンドンにある高級な中くらいなエクレクティックスタイルのおしゃれな廊下 (緑の壁、カーペット敷き、グレーの床、壁紙) の写真
ロンドンにある高級な中くらいなエクレクティックスタイルのおしゃれな廊下 (緑の壁、カーペット敷き、グレーの床、壁紙) の写真
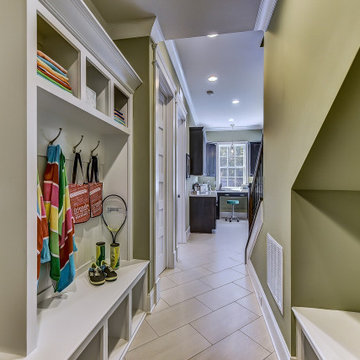
A hallway mudroom in Charlotte with tiled floors, white built in storage, and light green painted walls
シャーロットにある高級な中くらいなおしゃれな廊下 (緑の壁、セラミックタイルの床) の写真
シャーロットにある高級な中くらいなおしゃれな廊下 (緑の壁、セラミックタイルの床) の写真
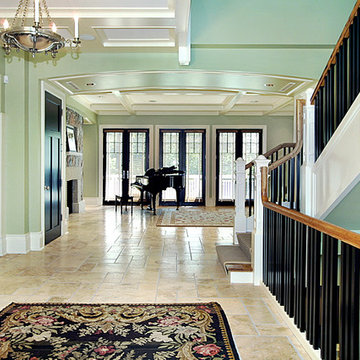
The bright entry hall sets the tone of the home's open, inviting interiors.
シカゴにあるラグジュアリーな巨大なトラディショナルスタイルのおしゃれな廊下 (緑の壁、セラミックタイルの床) の写真
シカゴにあるラグジュアリーな巨大なトラディショナルスタイルのおしゃれな廊下 (緑の壁、セラミックタイルの床) の写真
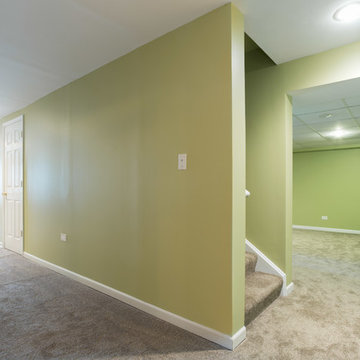
We completely redesigned the entire basement layout to open it up and make ample room for the spare bedroom, bathroom, pool table, bar, and full-size kitchenette. The bathroom features a large walk-in shower with slate walls and flooring. The kitchenette, complete with a fridge and sink, was custom made to match the coloring of the new pool table.
Project designed by Skokie renovation firm, Chi Renovation & Design. They serve the Chicagoland area, and it's surrounding suburbs, with an emphasis on the North Side and North Shore. You'll find their work from the Loop through Lincoln Park, Skokie, Evanston, Wilmette, and all of the way up to Lake Forest.
For more about Chi Renovation & Design, click here: https://www.chirenovation.com/
To learn more about this project, click here: https://www.chirenovation.com/portfolio/round-lake-basement-renovation/
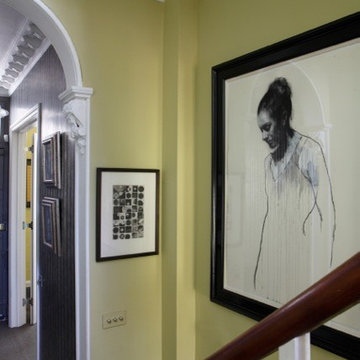
Photo credit : James Balston
A beautiful drawing of principal ballerina ,Marianela Nüñez of the Royal Ballet ,takes centre stage in the hall of a Victorian townhouse. the graphite greys of the skirting , flooring and hall wallpaper compliment the soft green paintwork taken up the staircase .
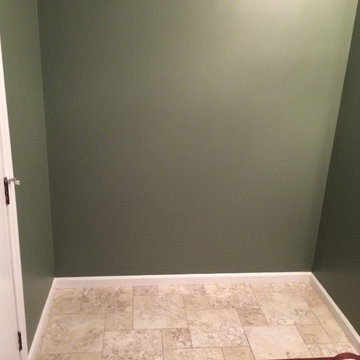
This was a custom mud room / entry way off of the garage. We designed and installed a bench with drawer storage, some shelving and hang hooks for coat storage, then added some crown molding for a finished touch..
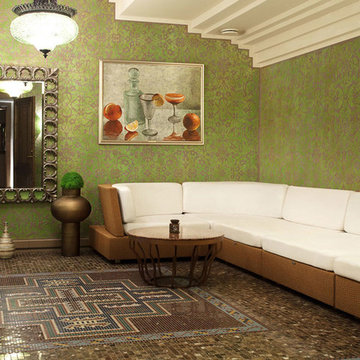
Interior wall decor with the use of stenciling
他の地域にある巨大なエクレクティックスタイルのおしゃれな廊下 (緑の壁、セラミックタイルの床) の写真
他の地域にある巨大なエクレクティックスタイルのおしゃれな廊下 (緑の壁、セラミックタイルの床) の写真
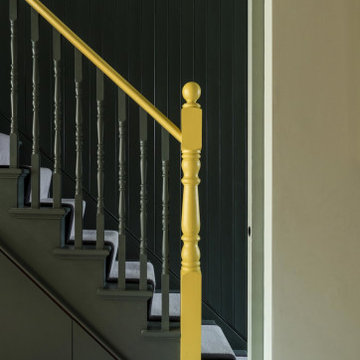
The transformation of an ordinary London terrace home, to create a spacious family home and to complete a contemporary overhaul, embracing the original design of the home but with a modern interpretation that reflects the owners style.
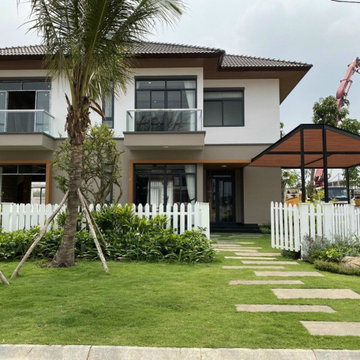
Phúc An Ashita (hay còn có các tên khác là Phúc An Garden Mở Rộng - Phúc An Garden giai đoạn 2) là giai đoạn tiếp nối thành công của Phúc An Garden giai đoạn 1, chúng tôi hiện đang phát triển mở rộng khu đô thị Phúc An Garden từ giữa năm 2020. Bên dưới là toàn bộ thông tin về dự án Phúc An Ashita mới nhất.
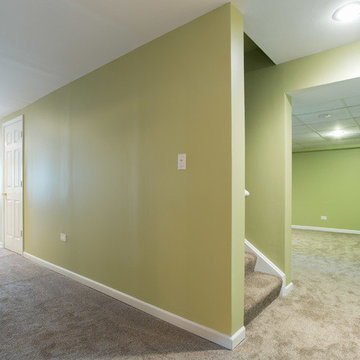
We completely redesigned the entire basement layout to open it up and make ample room for the spare bedroom, bathroom, pool table, bar, and full-size kitchenette. The bathroom features a large walk-in shower with slate walls and flooring. The kitchenette, complete with a fridge and sink, was custom made to match the coloring of the new pool table.
Project designed by Skokie renovation firm, Chi Renovation & Design. They serve the Chicagoland area, and it's surrounding suburbs, with an emphasis on the North Side and North Shore. You'll find their work from the Loop through Lincoln Park, Skokie, Evanston, Wilmette, and all of the way up to Lake Forest.
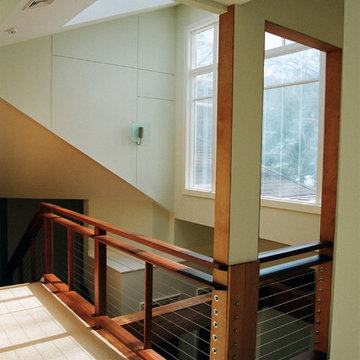
View of new upper-level hallway, highlighting the custom cedar and cable railing, the reverse slope of the ceiling under the butterfly roof, and the play of shadows cast across the railings from the natural light streaming in from the skylights and oversize picture windows.
緑色の廊下 (カーペット敷き、セラミックタイルの床、緑の壁) の写真
1
