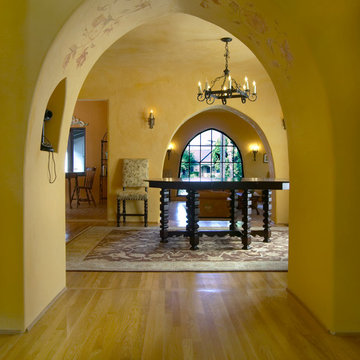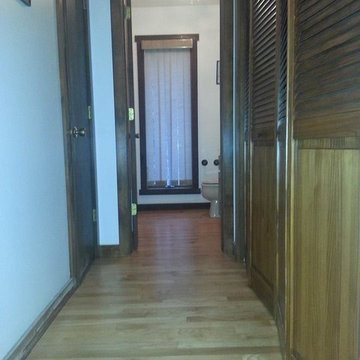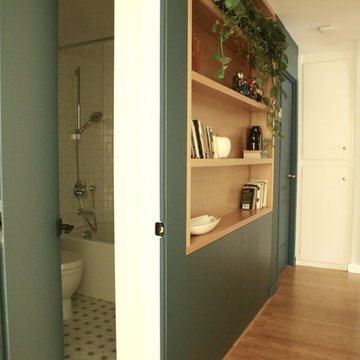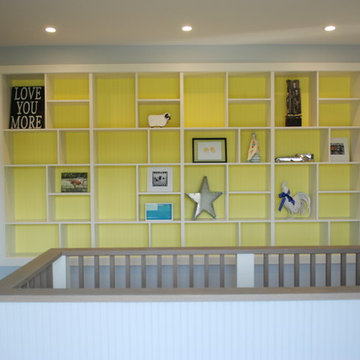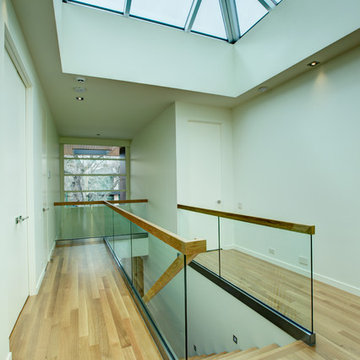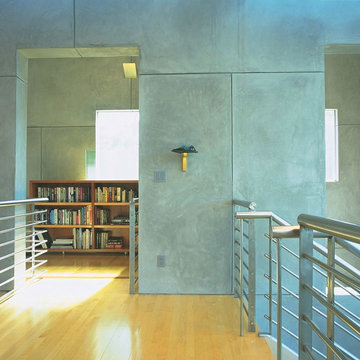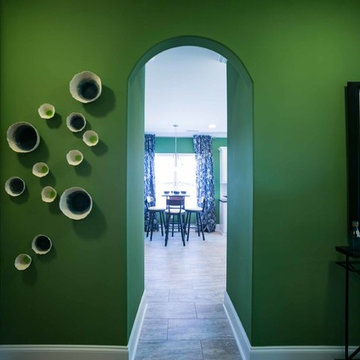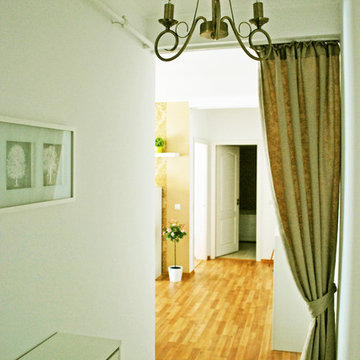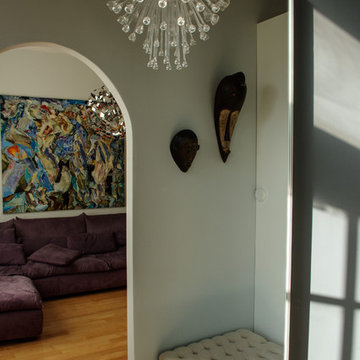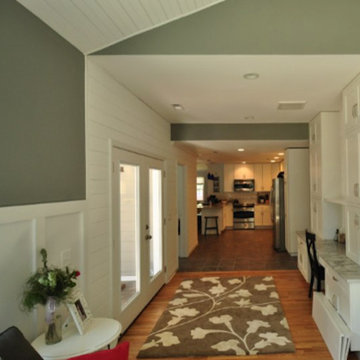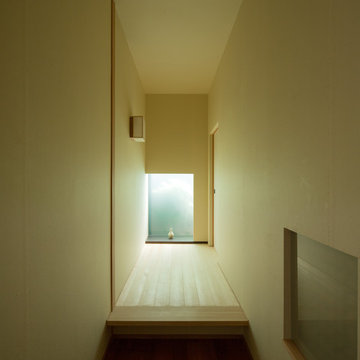緑色の廊下 (竹フローリング、淡色無垢フローリング) の写真
絞り込み:
資材コスト
並び替え:今日の人気順
写真 61〜80 枚目(全 149 枚)
1/4
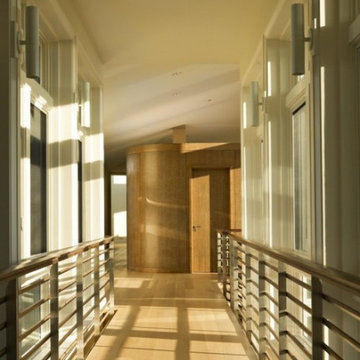
Clear Rift & Quarter Sawn White Oak
ニューヨークにある高級なビーチスタイルのおしゃれな廊下 (淡色無垢フローリング) の写真
ニューヨークにある高級なビーチスタイルのおしゃれな廊下 (淡色無垢フローリング) の写真
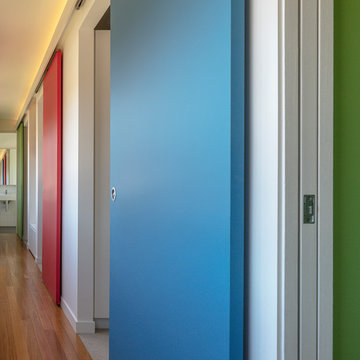
Ben Wrigley
キャンベラにある高級な小さなコンテンポラリースタイルのおしゃれな廊下 (白い壁、竹フローリング、茶色い床) の写真
キャンベラにある高級な小さなコンテンポラリースタイルのおしゃれな廊下 (白い壁、竹フローリング、茶色い床) の写真
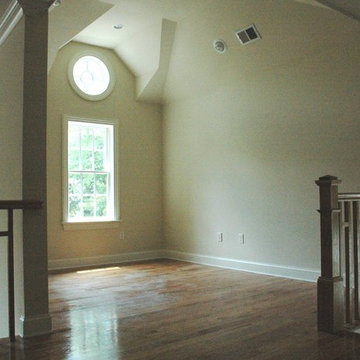
Thomas Baio Architect project. The photo dipicts the interior dormer of an articulated exterior facaded shown in some of my other photos (see Thomas Baio Architect). This photo has a 6'-0" high front wall with a 10'0" ceiling within the dormer area. Thspace is a common area atop the back staircase.
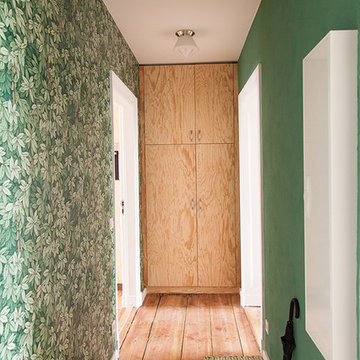
Deko Objekte von Amazing Crocodile Design Store
Interior Design: Jana Kubischik, Fotos: Jana Kubischik
ベルリンにあるお手頃価格の中くらいなエクレクティックスタイルのおしゃれな廊下 (緑の壁、淡色無垢フローリング、茶色い床) の写真
ベルリンにあるお手頃価格の中くらいなエクレクティックスタイルのおしゃれな廊下 (緑の壁、淡色無垢フローリング、茶色い床) の写真
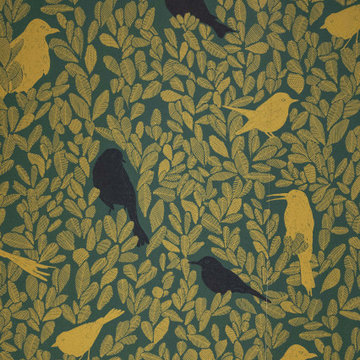
Il s'agit d'une rénovation partielle où nous avons redonné forme aux sols, à la salle de bain, la cuisine. Nous avons joué avec les hauteurs, les couleurs et les imprimés pour rendre chaleureux cet intérieur.
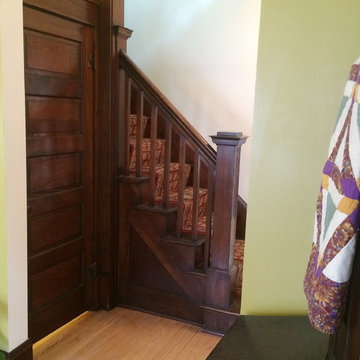
Jill Kessenich, Matt Blessing
ミルウォーキーにあるお手頃価格の小さなトラディショナルスタイルのおしゃれな廊下 (黄色い壁、淡色無垢フローリング) の写真
ミルウォーキーにあるお手頃価格の小さなトラディショナルスタイルのおしゃれな廊下 (黄色い壁、淡色無垢フローリング) の写真
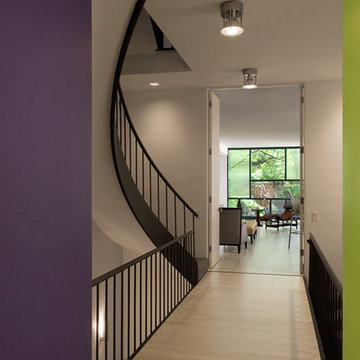
Photography: Barbara Karant
シカゴにあるお手頃価格の中くらいなコンテンポラリースタイルのおしゃれな廊下 (マルチカラーの壁、淡色無垢フローリング) の写真
シカゴにあるお手頃価格の中くらいなコンテンポラリースタイルのおしゃれな廊下 (マルチカラーの壁、淡色無垢フローリング) の写真
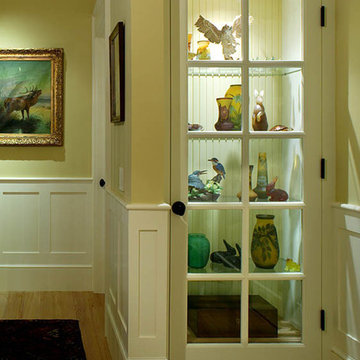
Samsel Architects
Situated on a gently sloping lot with expansive lake views, this residence was influenced by the Owner’s interest in both the “English Cottage” and “Shingle-Style” precedents. The house features two levels of stone terraces facing Lake Junaluska, as well as native landscape and pathways that lead to the lake’s edge. Superior energy-efficiency is achieved through environmentally friendly foam insulation and air infiltration verified by a “blower door” test.
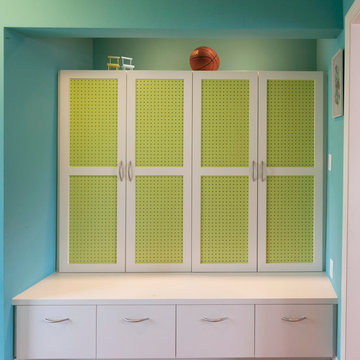
The family lockers, with perforated doors and storage drawers below.
Photo by Whit Preston.
オースティンにある高級な小さなモダンスタイルのおしゃれな廊下 (青い壁、淡色無垢フローリング) の写真
オースティンにある高級な小さなモダンスタイルのおしゃれな廊下 (青い壁、淡色無垢フローリング) の写真
緑色の廊下 (竹フローリング、淡色無垢フローリング) の写真
4
