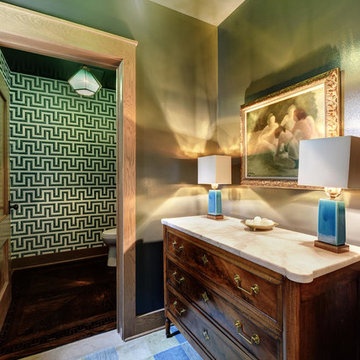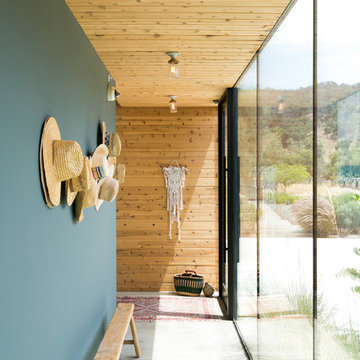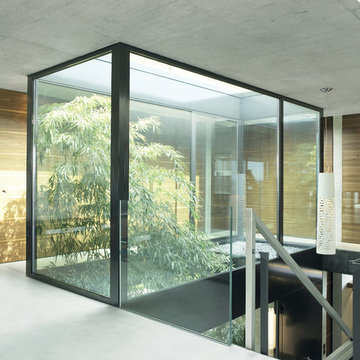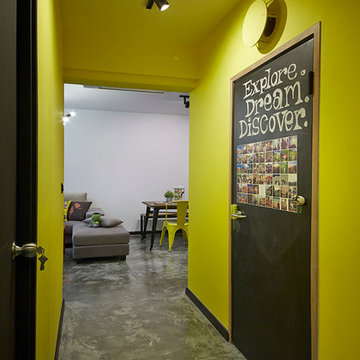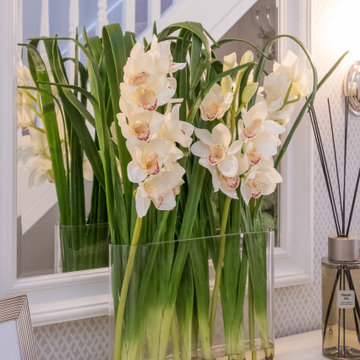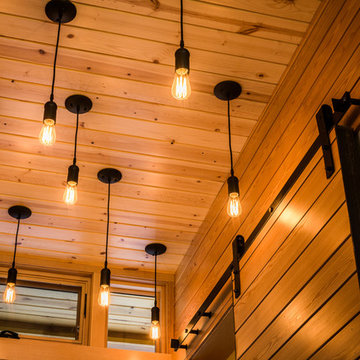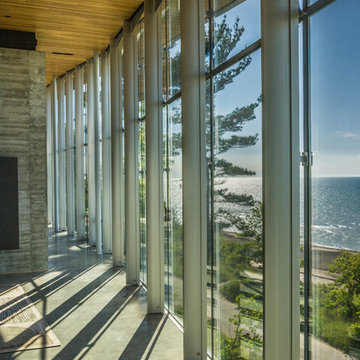緑色の、オレンジの廊下 (コンクリートの床、ラミネートの床) の写真
並び替え:今日の人気順
写真 1〜20 枚目(全 93 枚)
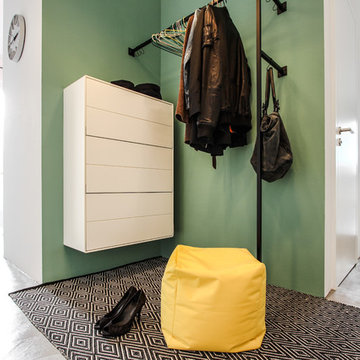
EXTRAVIEL office & home design
フランクフルトにある中くらいな北欧スタイルのおしゃれな廊下 (緑の壁、コンクリートの床) の写真
フランクフルトにある中くらいな北欧スタイルのおしゃれな廊下 (緑の壁、コンクリートの床) の写真
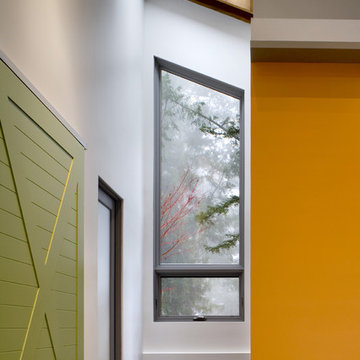
Entry Hall at SE end of studio.
Cathy Schwabe Architecture.
Photograph by David Wakely
サンフランシスコにあるコンテンポラリースタイルのおしゃれな廊下 (コンクリートの床) の写真
サンフランシスコにあるコンテンポラリースタイルのおしゃれな廊下 (コンクリートの床) の写真
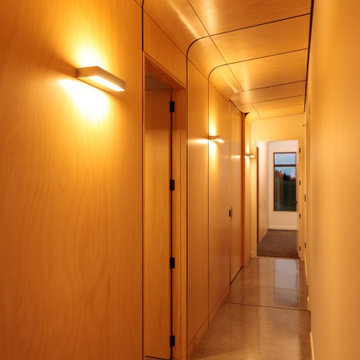
Carefully orientated and sited on the edge of small plateau this house looks out across the rolling countryside of North Canterbury. The 3-bedroom rural family home is an exemplar of simplicity done with care and precision.
Tucked in alongside a private limestone quarry with cows grazing in the distance the choice of materials are intuitively natural and implemented with bare authenticity.
Oiled random width cedar weatherboards are contemporary and rustic, the polished concrete floors with exposed aggregate tie in wonderfully to the adjacent limestone cliffs, and the clean folded wall to roof, envelopes the building from the sheltered south to the amazing views to the north. Designed to portray purity of form the outer metal surface provides enclosure and shelter from the elements, while its inner face is a continuous skin of hoop pine timber from inside to out.
The hoop pine linings bend up the inner walls to form the ceiling and then soar continuous outward past the full height glazing to become the outside soffit. The bold vertical lines of the panel joins are strongly expressed aligning with windows and jambs, they guild the eye up and out so as you step in through the sheltered Southern entrances the landscape flows out in front of you.
Every detail required careful thought in design and craft in construction. As two simple boxes joined by a glass link, a house that sits so beautifully in the landscape was deceptively challenging, and stands as a credit to our client passion for their new home & the builders craftsmanship to see it though, it is a end result we are all very proud to have been a part of.
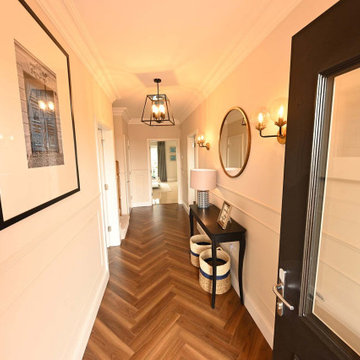
Interior Designer & Homestager Celene Collins (info@celenecollins.ie) beautifully finished this show house for new housing estate Drake's Point in Crosshaven,Cork recently using some of our products. This is showhouse type A.
In the Hallway, living room and front room area, she opted for "Authentic Herringbone - Superior Walnut" a 12mm laminate board which works very well with the warm tones she had chosen for the furnishings.
In the expansive Kitchen / Dining area she chose the "Kenay Gris Shiny [60]" Polished Porcelain floor tile, a stunning cream & white marbled effect tile with a veining of grey-brown allowing this tile to suit with almost colour choice.
In the master ensuite, she chose the "Lumier Blue [16.5]" mix pattern porcelain tile for the floor, with a standard White Metro tile for the shower area and above the sink.
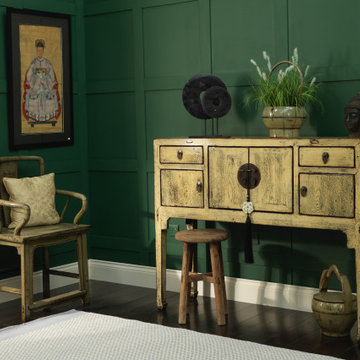
Shanxi, circa 1920
In a classic Chinese style, this delightful cabinet has been refinished in a lovely distressed cream lacquer. Cabinets like this were used in ladies' sleeping quarters during the Qing dynasty as dressing tables and so are referred to as 'ladies' cabinets'. The central cabinet and doors and drawers either side provide useful storage space for personal effects. The characteristic, circular brass hardware is new, recently added to the central double doors with matching drop handles on each of the drawers and smaller doors. Elongated legs that end in horse hoof feet add an elegance to the overall look, making this an attractive accent piece as a dressing table in a bedroom or as a console in the living area of a modern home.
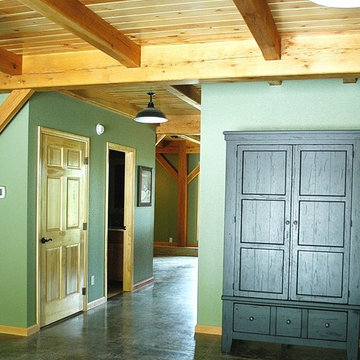
Homestead Timber Frames - Crossville Tennessee
ナッシュビルにある広いカントリー風のおしゃれな廊下 (青い壁、コンクリートの床) の写真
ナッシュビルにある広いカントリー風のおしゃれな廊下 (青い壁、コンクリートの床) の写真
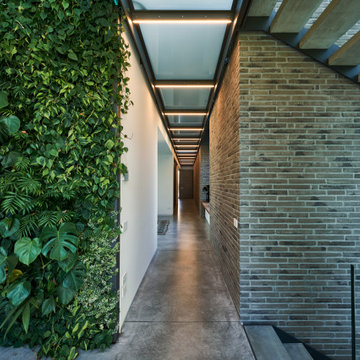
Situata a nord di Padova, Cittadella è un’antica cittadina medievale famosa per la sua cinta muraria, uno dei più spettacolari esempi di sistema difensivo in tutta Europa. È proprio alla cinta muraria che si ispira il progetto dell’abitazione P+E+3 dello studio Caprioglio Architects.
Animata dallo stesso spirito del luogo, l’abitazione fonde lo stile contemporaneo con l’utilizzo del laterizio per le facciate esterne, realizzando un manufatto teso a dialogare con il contesto circostante, ed in particolare con le mura della città.
L’edificio residenziale si compone di due importanti setti murari rivestiti in laterizio faccia a vista che ne definisce gli elementi costituenti. Questi due setti compongono rispettivamente i prospetti nord ed est differenziando completamente la percezione dei due lati dell’abitazione a sud e ovest, che invece si aprono sul giardino e sulla vista delle mura della città e della Porta Bassano. Ne risulta una fortezza moderna, dura, rigorosa e chiusa sui lati murari, a protezione e contrasto con gli altri due lati caratterizzati da pareti vetrate che lasciano comunicare l’interno con l’esterno.
La struttura si suddivide in due piani: al piano terra sono presenti due ingressi, quello principale a ovest che offre un primo accesso allo studio per poi aprirsi agli altri ambienti, il tutto di una continuità frazionabile a seconda degli usi e delle necessità.
Al piano terra si trovano gli ambienti destinati alla famiglia: ampio fulcro viene dato alla cucina, organizzata con isola centrale e grande tavolo da pranzo; al centro una parete dove è inserito un caminetto bifacciale suddivide la cucina dal soggiorno. I lati della cucina, completamente trasparenti completano la continuità percettiva con il giardino. L’ambiente è infine dotato di cucina tecnica e dispensa.
Il secondo accesso, ad est, si apre su una doppia altezza caratterizzata da una parete verde, un bio muro interno che ben comunica percettivamente con il giardino esterno, visibile attraverso le vetrate. Da qui si coglie la scala a giorno che conduce al primo livello o al piano interrato. Sul primo livello, si apre una passerella in acciaio e vetro che garantisce la vista sempre completa della muratura a vista, che alimenta i percorsi distributivi a nord ed est.
Il lato nord ospita tre camere da letto, esposte a sud verso le mura, e due bagni; il lato est invece contiene la suite padronale, una sala da bagno e il locale armadi. Infine, il piano interrato, di circa due terzi del sedime dell’abitazione soprastante, è ad uso autorimessa, locali tecnici e di servizio/cantina, accessibile sia dalle scale interne, sia dall’esterno tramite una rampa carrabile.
Lo stile degli interni è minimalista, tutti gli elementi sono protagonisti del proprio spazio e si relazionano gli uni con gli altri in modo armonico e fluido. Le linee sono nette e gli arredi in stile contemporaneo si alternano ad elementi più classici.
Per armonizzare il tutto e contribuire a quell’effetto di continuità tra gli spazi, e tra i materiali, è stato scelto Nuvolato Architop® Ideal Work®, la soluzione cementizia che, in pochi millimetri (3-4mm), consente di superare i limiti di spessore e di peso del calcestruzzo tradizionale (elicotterato) di cui mantiene bellezza e robustezza, ma in un contesto di cura del dettaglio e di alto valore estetico e cromatico.
Continuo, senza giunti e dall’estetica graffiante, Nuvolato Architop® ha saputo conferire un tocco industrial che ben si abbinava allo stile dell’abitazione. Essendo inoltre applicabile sia in interno sia in esterno, grazie all’elevata resistenza agli agenti chimici ed atmosferici, all’abrasione, alla fessurazione e al gelo, ha infine assolto la funzione di lasciar fluire gli ambienti indoor - outdoor con grande armonia.
Arch. Caprioglio Studio
Ph: Paolo Monello
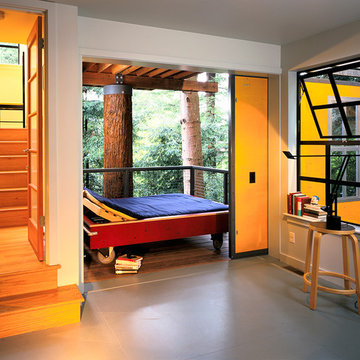
Sleeping porch with rolling bed
Photograph © Richard Barnes
サンフランシスコにあるラグジュアリーな中くらいなモダンスタイルのおしゃれな廊下 (白い壁、コンクリートの床) の写真
サンフランシスコにあるラグジュアリーな中くらいなモダンスタイルのおしゃれな廊下 (白い壁、コンクリートの床) の写真
緑色の、オレンジの廊下 (コンクリートの床、ラミネートの床) の写真
1


