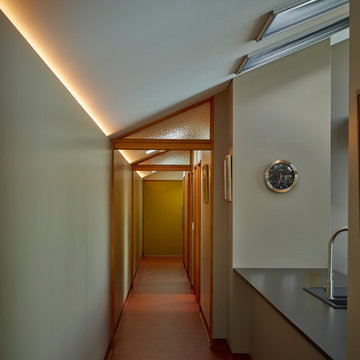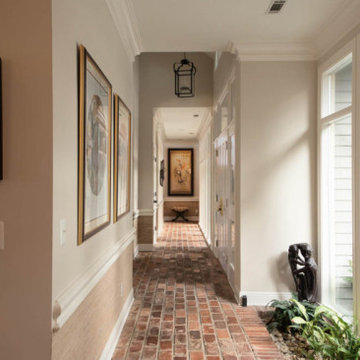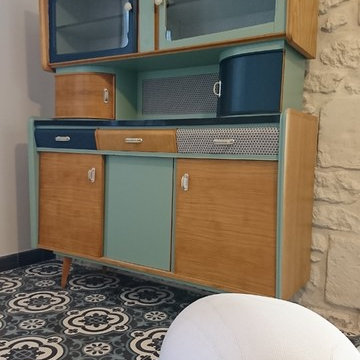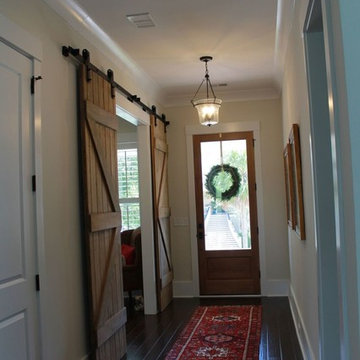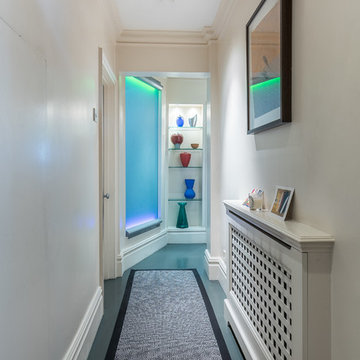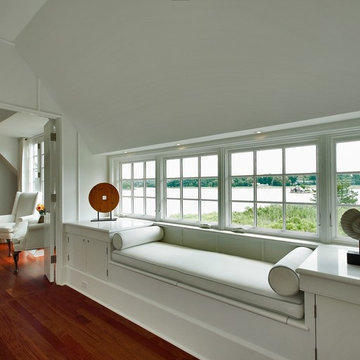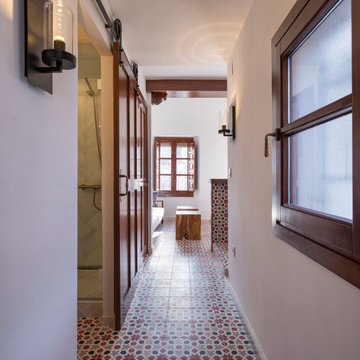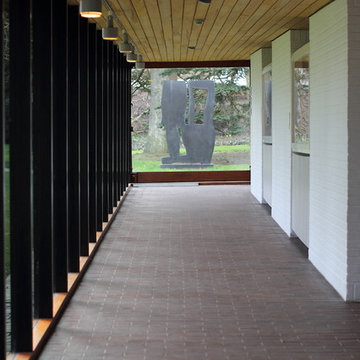グレーの廊下 (青い床、赤い床) の写真
絞り込み:
資材コスト
並び替え:今日の人気順
写真 1〜20 枚目(全 27 枚)
1/4

The mud room in this Bloomfield Hills residence was a part of a whole house renovation and addition, completed in 2016. Directly adjacent to the indoor gym, outdoor pool, and motor court, this room had to serve a variety of functions. The tile floor in the mud room is in a herringbone pattern with a tile border that extends the length of the hallway. Two sliding doors conceal a utility room that features cabinet storage of the children's backpacks, supplies, coats, and shoes. The room also has a stackable washer/dryer and sink to clean off items after using the gym, pool, or from outside. Arched French doors along the motor court wall allow natural light to fill the space and help the hallway feel more open.
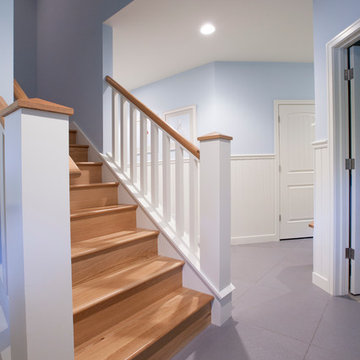
This fantastic Lake Michigan home offers its owners quiet and retreat – while loudly boasting some amazing interior and exterior features. This lake home is nestled at the end of a long winding drive and at the top of a breathtaking Lake Michigan bluff. Extensive designing and planning ensured that every living space and bedroom has outstanding lake views. This lake home carries a light-hearted, beachy theme throughout – with welcoming blues and greens – accented by custom white cabinetry and superior trim details. The interior details include quartz and granite countertops, stainless appliances, quarter-sawn white oak floors, Pella windows, and beautiful finishing fixtures. The exterior displays Smart-Side siding and trim details, a screen room with the EZEBreeze screen system, composite decking, maintenance-free rail systems, and an upper turret to the most pristine views. This was an amazing home to build and will offer the owners, and generations to follow, a place to share time together and create awesome memories. Cottage Home is the premiere builder on the shore of Lake Michigan, between the Indiana border and Holland.
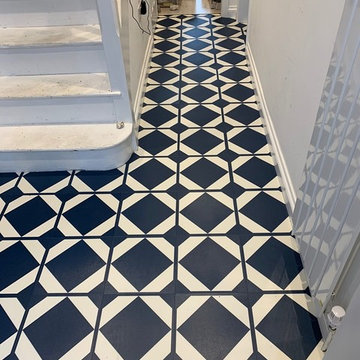
Harvey Maria - Dovetail by Neisha Crosland
マンチェスターにあるお手頃価格の中くらいなコンテンポラリースタイルのおしゃれな廊下 (白い壁、クッションフロア、青い床) の写真
マンチェスターにあるお手頃価格の中くらいなコンテンポラリースタイルのおしゃれな廊下 (白い壁、クッションフロア、青い床) の写真
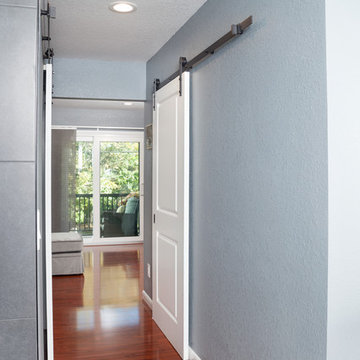
Cacreate Photography
タンパにある中くらいなトランジショナルスタイルのおしゃれな廊下 (青い壁、無垢フローリング、赤い床) の写真
タンパにある中くらいなトランジショナルスタイルのおしゃれな廊下 (青い壁、無垢フローリング、赤い床) の写真
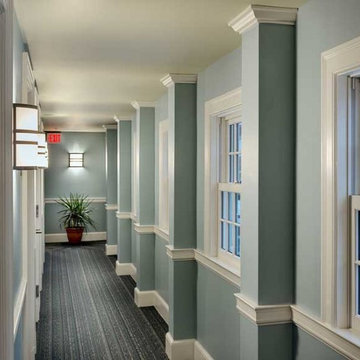
Smith & Vansant transformed a 1920's townhouse apartment building, designed by Jens Frederick Larson for Dartmouth College. It became a small live & learn dorm for a student community, with horizontal circulation.
Our team carved this upstairs hallway from what had been the townhouse bedrooms. Pi Smith & I wanted the long narrow U-shaped hall to be subdivided by colors that all worked with the Tandus carpeting. This middle section is a soft blue, and gets morning sunlight.
Builder: Estes & Gallup. Photo by Rob Karosis
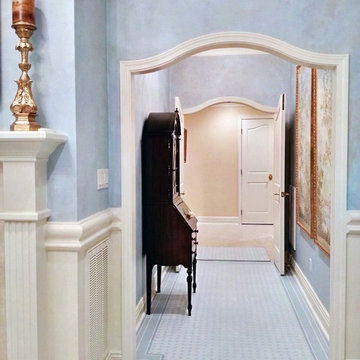
Classic arches draw the eye forward into the blue and ivory hall.
ニューオリンズにあるラグジュアリーな広いヴィクトリアン調のおしゃれな廊下 (青い壁、大理石の床、青い床) の写真
ニューオリンズにあるラグジュアリーな広いヴィクトリアン調のおしゃれな廊下 (青い壁、大理石の床、青い床) の写真
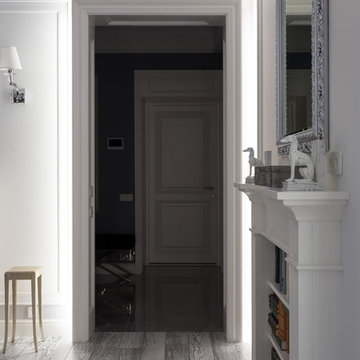
Архитекторы: Дмитрий Глушков, Фёдор Селенин; Фото: Антон Лихтарович
モスクワにある高級な中くらいなトランジショナルスタイルのおしゃれな廊下 (グレーの壁、テラゾーの床、青い床、格子天井、パネル壁) の写真
モスクワにある高級な中くらいなトランジショナルスタイルのおしゃれな廊下 (グレーの壁、テラゾーの床、青い床、格子天井、パネル壁) の写真
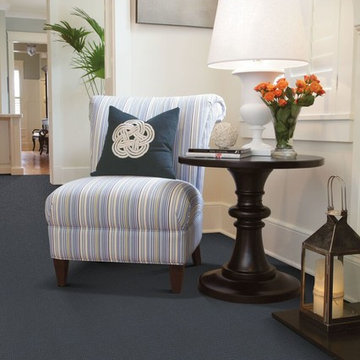
Bitticks Carpets & Floors
サンフランシスコにある小さなトラディショナルスタイルのおしゃれな廊下 (白い壁、カーペット敷き、青い床) の写真
サンフランシスコにある小さなトラディショナルスタイルのおしゃれな廊下 (白い壁、カーペット敷き、青い床) の写真
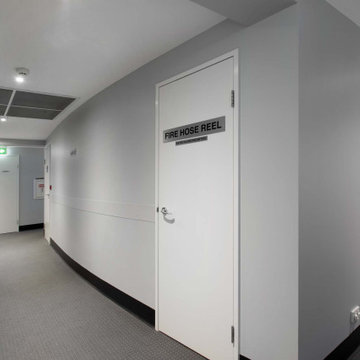
As part of refurbishing the common areas of The Republic Apartments, Elegant in Design was asked to consult on the internal paint colours and furniture selection of the ground floor lobby.
The building had previously been refreshed with a new external colour scheme and had new carpet in each lift lobby. I took inspiration from these colours and finishes to marry the external and internal pallets. I replaced the feature wall colour in each lift lobby with a single wall colour throughout, creating interest with pops of contrast colour on unit and service doors.
I was also asked to select a furniture package for the ground floor lobby. Taking direction from the gold accents in the wall panelling, I echoed this detail in the legs of the coffee table. Contemplating the space, the end user, minimising maintenance, and the building manager’s daily tasks I selected a grouping of armchairs clustered to form a conversational waiting area. The armchairs were upholstered in a brilliant navy fabric to complement the gold accents.
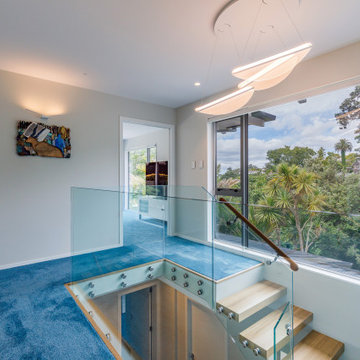
The feature wallpaper is Elitis Wallpaper Natives Maori. It runs floor to ceiling over two stories. The wallpaper reflects Oceania.
The Diphy_P3 Pendant by Grok looks like sea creatures swaying and floating and the wing lights in the hall evoke sea birds hovering above the ocean.
The carpet chosen is a new premium fibre made with 37% renewably sourced polymer from corn sugar. Extremely soft, it provides high stain, soil, wear and colourfast performance.
It is to evoke the sea and its softness really makes you want to lie down on it.
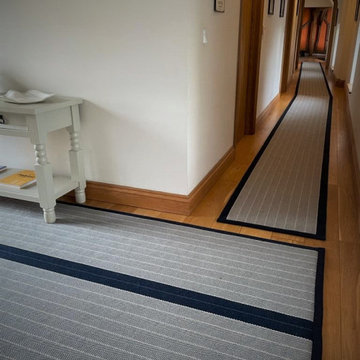
ROGER OATES
- Dart Midnight
- 100% Wool
- Bespoke Rugs (Supplied & Fitted)
- Royston
Image 4/6
ハートフォードシャーにある広いコンテンポラリースタイルのおしゃれな廊下 (カーペット敷き、青い床) の写真
ハートフォードシャーにある広いコンテンポラリースタイルのおしゃれな廊下 (カーペット敷き、青い床) の写真
グレーの廊下 (青い床、赤い床) の写真
1

