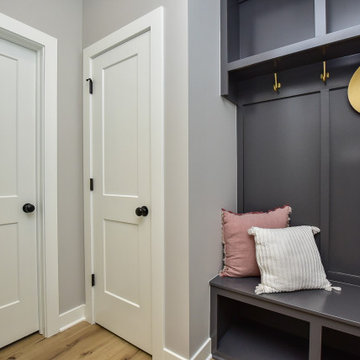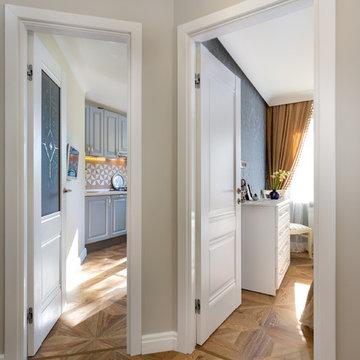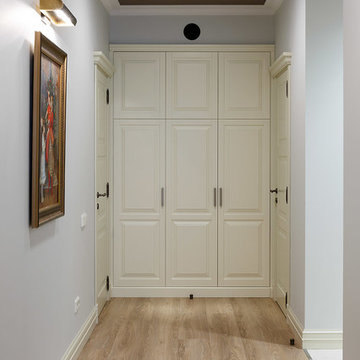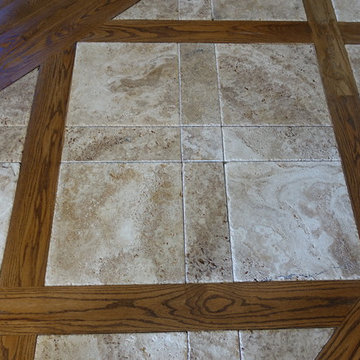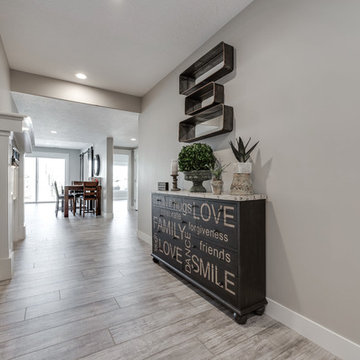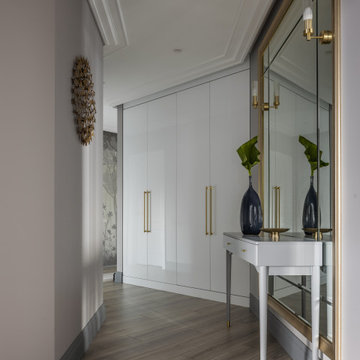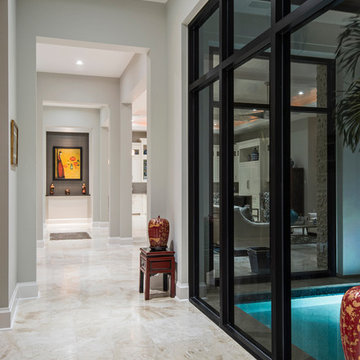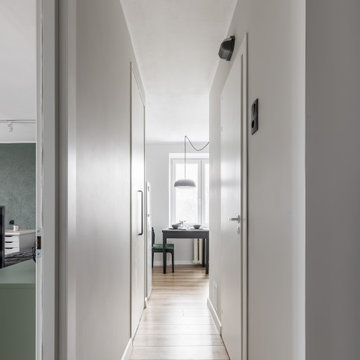グレーの廊下 (ラミネートの床、トラバーチンの床、グレーの壁) の写真
絞り込み:
資材コスト
並び替え:今日の人気順
写真 1〜20 枚目(全 76 枚)
1/5

Spacious hallway to looking from the primary bathroom, with barn door into the primary bathroom.
サンタバーバラにある高級な広いカントリー風のおしゃれな廊下 (グレーの壁、ラミネートの床、グレーの床) の写真
サンタバーバラにある高級な広いカントリー風のおしゃれな廊下 (グレーの壁、ラミネートの床、グレーの床) の写真
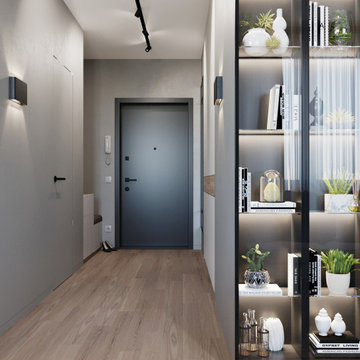
他の地域にある低価格の中くらいなコンテンポラリースタイルのおしゃれな廊下 (グレーの壁、ラミネートの床、ベージュの床) の写真
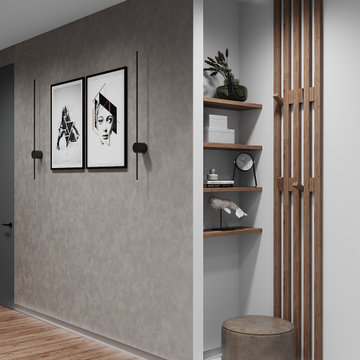
サンクトペテルブルクにある高級な中くらいなコンテンポラリースタイルのおしゃれな廊下 (グレーの壁、ラミネートの床、茶色い床、折り上げ天井、パネル壁) の写真
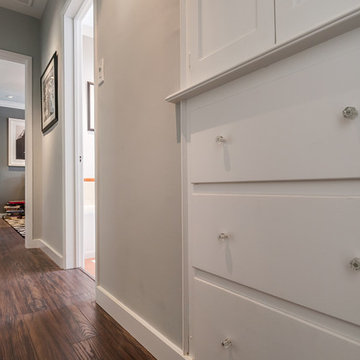
Another view of the hallway between bedrooms, with the restored original built-ins. New darker floors replace the rotted oak floors. Non-functioning heat registers from the 30's were removed to make the hallway cleaner and improve access.
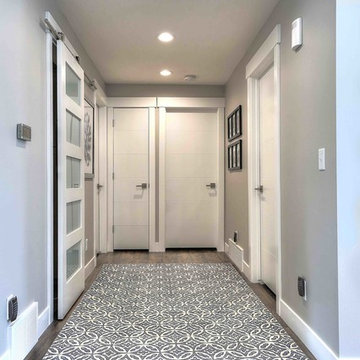
Contemporary hall and entry remodel
photo courtesy of Photo Tek Inc.
ソルトレイクシティにある高級な中くらいなコンテンポラリースタイルのおしゃれな廊下 (グレーの壁、ラミネートの床、茶色い床) の写真
ソルトレイクシティにある高級な中くらいなコンテンポラリースタイルのおしゃれな廊下 (グレーの壁、ラミネートの床、茶色い床) の写真
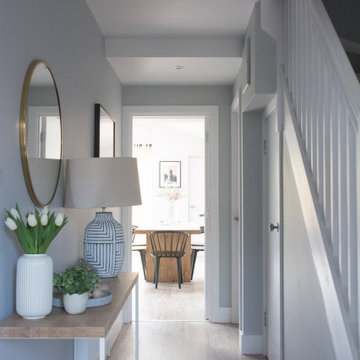
ケンブリッジシャーにある低価格の小さなモダンスタイルのおしゃれな廊下 (グレーの壁、ラミネートの床、茶色い床) の写真
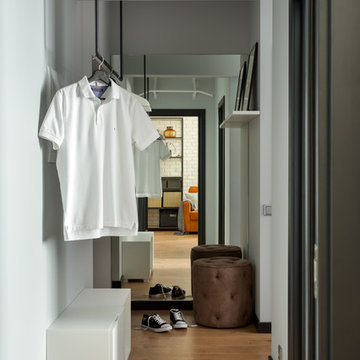
При входе вещи можно повесить на интересную вешалку-скобку, которая монтируется в потолок.
Зеркало в коридоре расширяет пространство небольшой квартиры и добавляет объема холлу.
Фото Антон Лихтарович
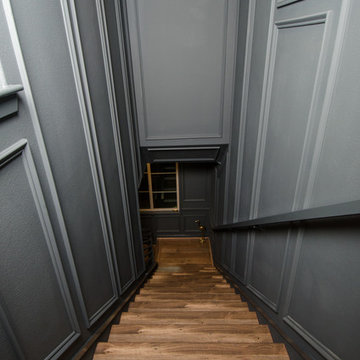
Photo Credits: Brian Johnson Brea, CA
walkway to stairs. 2nd to 3rd level.
オレンジカウンティにある高級な小さなヴィクトリアン調のおしゃれな廊下 (グレーの壁、ラミネートの床、茶色い床) の写真
オレンジカウンティにある高級な小さなヴィクトリアン調のおしゃれな廊下 (グレーの壁、ラミネートの床、茶色い床) の写真
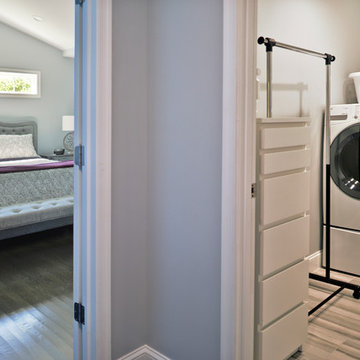
For this recently moved in military family, their old rambler home offered plenty of area for potential improvement. An entire new kitchen space was designed to create a greater feeling of family warmth.
It all started with gutting the old rundown kitchen. The kitchen space was cramped and disconnected from the rest of the main level. There was a large bearing wall separating the living room from the kitchen and the dining room.
A structure recessed beam was inserted into the attic space that enabled opening up of the entire main level. A large L-shaped island took over the wall placement giving a big work and storage space for the kitchen.
Installed wood flooring matched up with the remaining living space created a continuous seam-less main level.
By eliminating a side door and cutting through brick and block back wall, a large picture window was inserted to allow plenty of natural light into the kitchen.
Recessed and pendent lights also improved interior lighting.
By using offset cabinetry and a carefully selected granite slab to complement each other, a more soothing space was obtained to inspire cooking and entertaining. The fabulous new kitchen was completed with a new French door leading to the sun room.
This family is now very happy with the massive transformation, and are happy to join their new community.
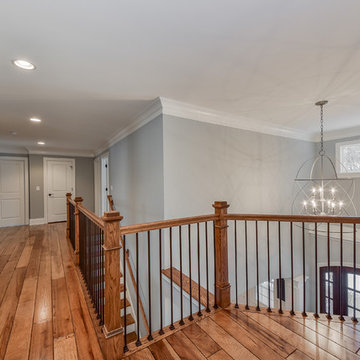
A view from the upper hall at our 2 story foyer fixture.
シカゴにある高級な広いトランジショナルスタイルのおしゃれな廊下 (グレーの壁、ラミネートの床、茶色い床) の写真
シカゴにある高級な広いトランジショナルスタイルのおしゃれな廊下 (グレーの壁、ラミネートの床、茶色い床) の写真
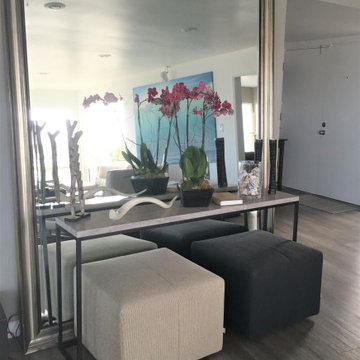
An oversized mirror brightens and enlarges the entry way.
高級な小さなコンテンポラリースタイルのおしゃれな廊下 (グレーの壁、ラミネートの床、茶色い床) の写真
高級な小さなコンテンポラリースタイルのおしゃれな廊下 (グレーの壁、ラミネートの床、茶色い床) の写真
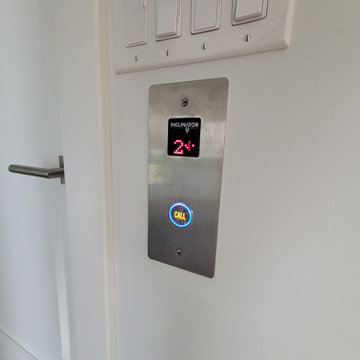
The owners wanted to provide for the ability to remain in the house as they grow older. The unique layout of the house created a need for a 3-landing elevator system, even thought the house is only two stories. (Varying ceiling heights create a 12" shift from one section to another in the second floor) We were able to locate an elevator shaft that could reach both levels of the second floor, and still land in the entry hall on the first level.
グレーの廊下 (ラミネートの床、トラバーチンの床、グレーの壁) の写真
1
