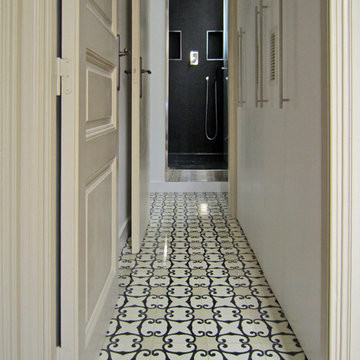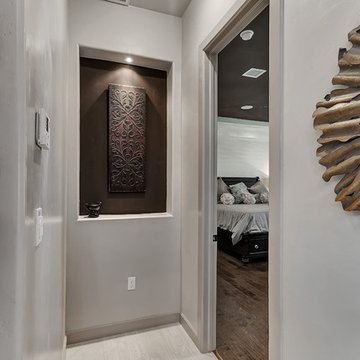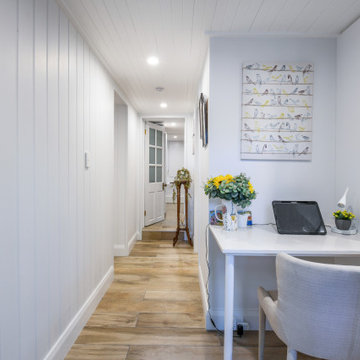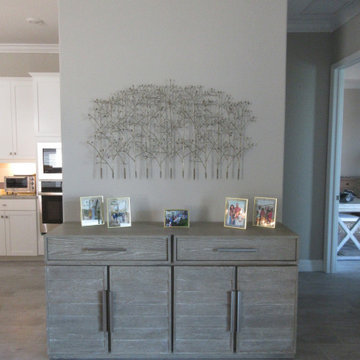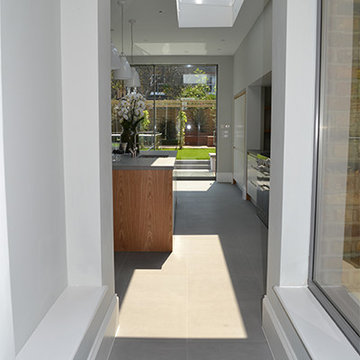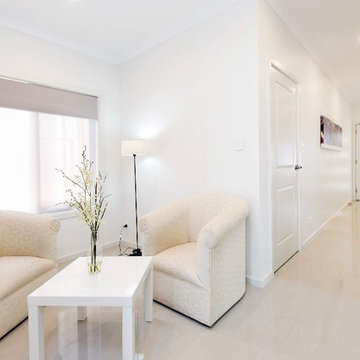小さなグレーの廊下 (セラミックタイルの床) の写真
絞り込み:
資材コスト
並び替え:今日の人気順
写真 1〜20 枚目(全 74 枚)
1/4

Photos by Jack Allan
Long hallway on entry. Wall was badly bashed up and patched with different paints, so added an angled half-painted section from the doorway to cover marks. Ceiling is 15+ feet high and would be difficult to paint all white! Mirror sconce secondhand.
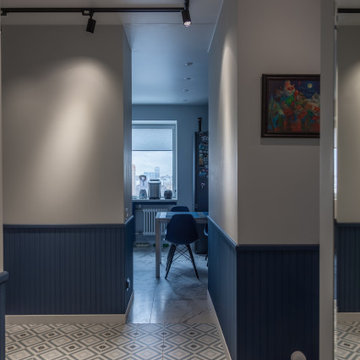
коридор, плитка, картина, картины в интерьере, картины в коридоре, отделка стен, стулья, столовая, узкое помещение, решение для коридора, зонирование
モスクワにあるお手頃価格の小さなトランジショナルスタイルのおしゃれな廊下 (白い壁、セラミックタイルの床、マルチカラーの床、全タイプの天井の仕上げ、全タイプの壁の仕上げ) の写真
モスクワにあるお手頃価格の小さなトランジショナルスタイルのおしゃれな廊下 (白い壁、セラミックタイルの床、マルチカラーの床、全タイプの天井の仕上げ、全タイプの壁の仕上げ) の写真

Photo Credits: Anna Stathaki
ロンドンにある高級な小さなモダンスタイルのおしゃれな廊下 (グレーの壁、セラミックタイルの床、白い床) の写真
ロンドンにある高級な小さなモダンスタイルのおしゃれな廊下 (グレーの壁、セラミックタイルの床、白い床) の写真
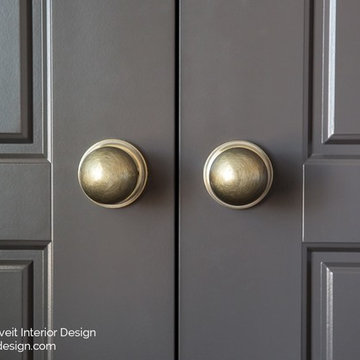
An elegant Old English style home designed by Calgary + Kelowna Interior Designer, Natalie Fuglestveit Interior Design. Photo Credit: Lindsay Nichols Photography.
Interior Design includes charcoal kitchen with raised panel cabinet doors in kitchen and bathroom, antique bronze hardware, Casearstone 5000 London Gray quartz countertops, glas antique subway backsplash tile, Blanco silgranite undermount kitchen sink, Delta Trinsic Champange Gold kitchen faucet, old English light fixtures, custom designed by NFID tapered upholstered eating bar stools, navy velvet drapery with double euro pinch pleat, antique wood chandelier in dining room, grandfather clock decal in mudroom, tech room with feature wall DIY painted navy with gold moulding, Pottery Barn printers desk, navy wool upholstered vintage armchair, gold Hudson Valley semi-flush light fixture, Thibaut grey and white trellis wallpapered hallway, herringbone tile floors in ensuite, damask wallpaper in master bedroom, antique accessories, and toile custom designed pillows.
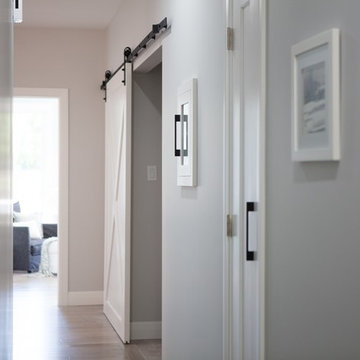
Hidden behind the dining room feature wall a hallway houses a linen closet and Media Hub for WiFi
他の地域にある小さなカントリー風のおしゃれな廊下 (グレーの壁、セラミックタイルの床、マルチカラーの床) の写真
他の地域にある小さなカントリー風のおしゃれな廊下 (グレーの壁、セラミックタイルの床、マルチカラーの床) の写真
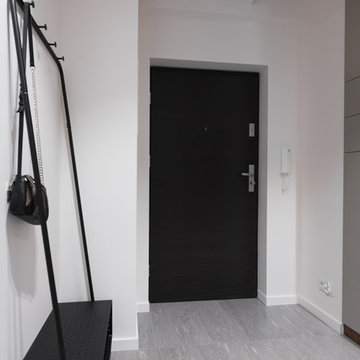
Zdjęcie aneksu kuchennego od strony korytarza. Na pierwszym planie ażurowy panel. W aneksie wykorzystano sprzęt AGD firmy Electrolux. Blaty kuchni oraz stołu oddzielającego cześć kuchenną od salonu wykonane z konglomeratu Santa Margherita Amiata. Meble fornirowane w kuchni wykonane przez stolarza na podstawie naszego projektu.
Projekt: Pracownia Projektowania Wnętrz Viva Design, Fot. Przemysław Kuciński
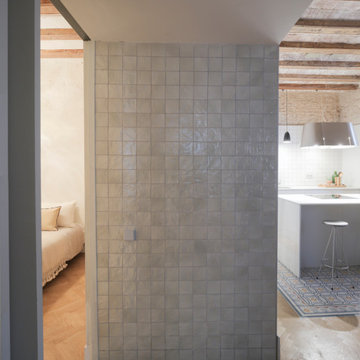
バルセロナにあるお手頃価格の小さなトランジショナルスタイルのおしゃれな廊下 (緑の壁、セラミックタイルの床、マルチカラーの床) の写真
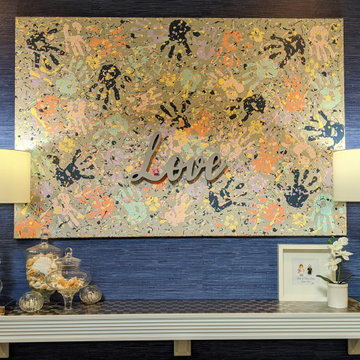
Accent entrance hall. Blue grass cloth wallpaper. Floating long white wood table with brushed metal inlay tiles on top. DIY family canvas art, every family member added their hand print with different paint color even pet was included with his paws on yellow paint. Glass contemporary tall lamps. Finishing with glass, flower and frame accents.
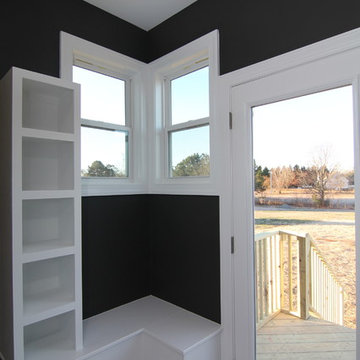
Across from the chalk board style drop zone, a bench and built in shelves offer additional storage and seating space (designed for adults and kids to put on shoes or winter accessories).
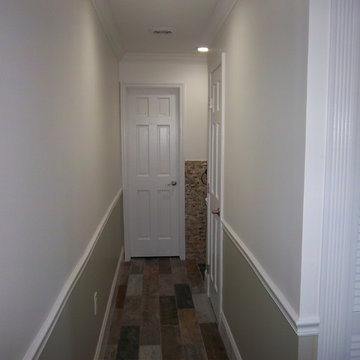
This is the hallway leading to 2 - 1/2 baths and a washing station. Check out the nice wall and floor tile designs, along with the crown and chair moldings.
Mark Holler [of Keter-Royale Restorations, LLC]
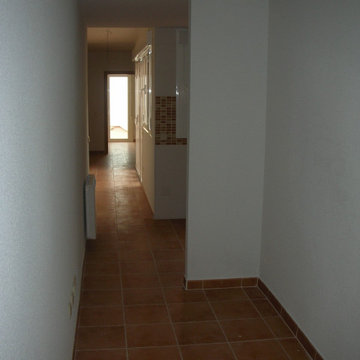
Suministro y colocación de solado en barro cocido hidrófugo, con junta de cemento hidrófugo, terminación en su color natural.
Guarnecido y enlucido de yeso, en paramentos horizontales y verticales.
Aplicación manual de dos manos de pintura al temple, color blanco, acabado mate, textura gotelé con gota fina, la primera mano diluida con un máximo de 40% de agua y la siguiente sin diluir; sobre paramento interior de yeso o escayola, vertical, de hasta 3 metros de altura. El precio incluye la protección de los elementos del entorno que puedan verse afectados durante los trabajos y la resolución de puntos singulares.
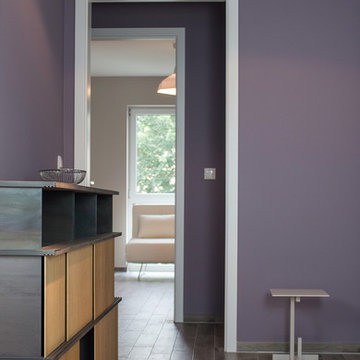
Blick vom Flur in das Gästezimmer mit Beistelltisch HARDY im Farbton London Grey. Interessant ist hier die Wirkung des Farbtones Brassica im Flur, der mit weniger Lichteinstrahlung wie ein Lavendelfeld am Abend erscheint.
Fotografie: Cristian Goltz-Lopéz, Frankfurt
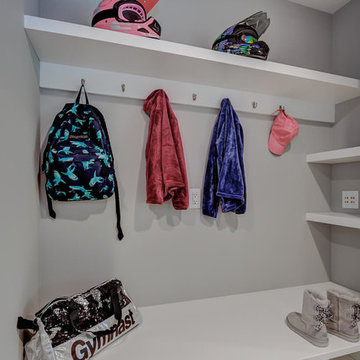
Added cubbies give the children the perfect spot to cuddle up with mom and dad for story time and mud room shelving and hooks to throw their forty-pound back packs after a long day of school
Budget analysis and project development by: May Construction
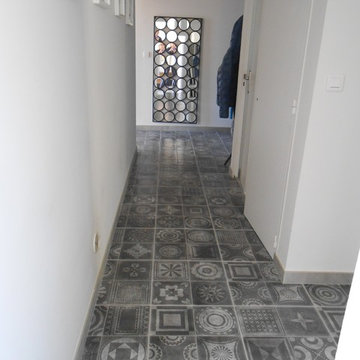
Des carreaux gris à motifs agrémentent les sols des couloirs et mettent en valeur les murs blanc.
モンペリエにある低価格の小さなミッドセンチュリースタイルのおしゃれな廊下 (セラミックタイルの床、白い壁、グレーの床) の写真
モンペリエにある低価格の小さなミッドセンチュリースタイルのおしゃれな廊下 (セラミックタイルの床、白い壁、グレーの床) の写真
小さなグレーの廊下 (セラミックタイルの床) の写真
1
