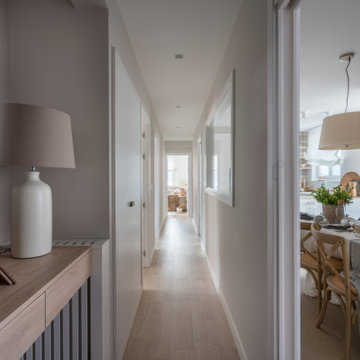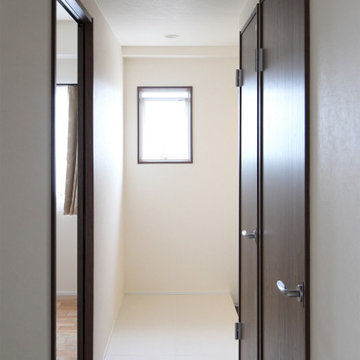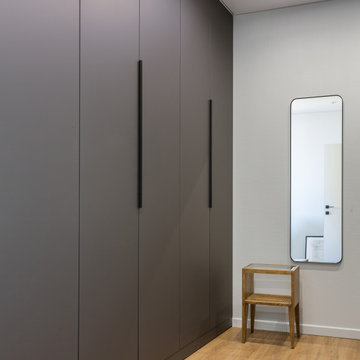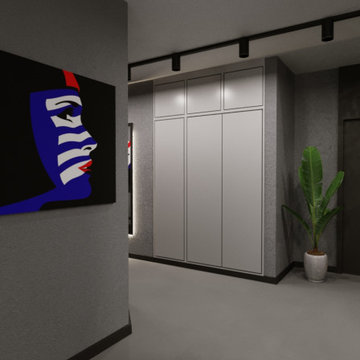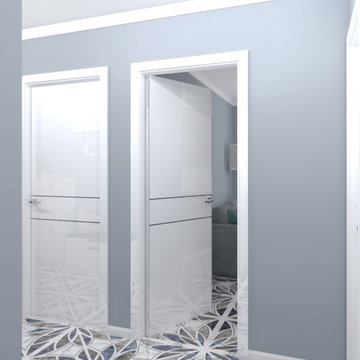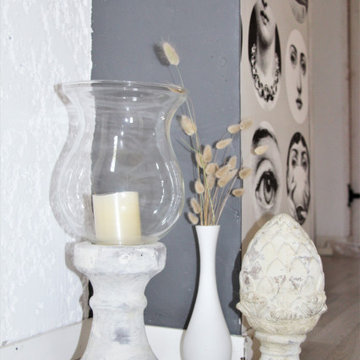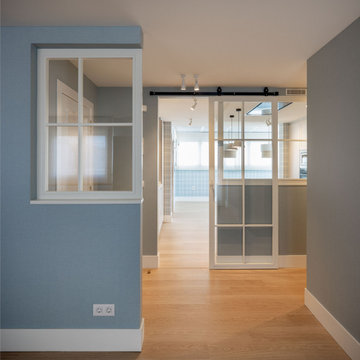グレーの廊下 (セラミックタイルの床、ラミネートの床、全タイプの壁の仕上げ) の写真
並び替え:今日の人気順
写真 1〜20 枚目(全 60 枚)

Стена полностью выполнена из керамогранита, в нее интегрированы скрытые полотна с такой же отделкой (ведут в санузел и постирочную). Чтобы рисунок не прерывался и продолжался на полотнах, пришлось проявить весь свой профессионализм в расчетах и замерах. Двери керамогранит установлены до потолка (размер 800*2650) и открываются вовнутрь для экономии пространства. Сам керамогранит резался на детали непосредственно на объекте, поэтому габаритные листы материала пришлось заносить через окно.
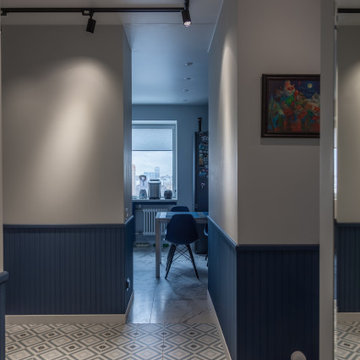
коридор, плитка, картина, картины в интерьере, картины в коридоре, отделка стен, стулья, столовая, узкое помещение, решение для коридора, зонирование
モスクワにあるお手頃価格の小さなトランジショナルスタイルのおしゃれな廊下 (白い壁、セラミックタイルの床、マルチカラーの床、全タイプの天井の仕上げ、全タイプの壁の仕上げ) の写真
モスクワにあるお手頃価格の小さなトランジショナルスタイルのおしゃれな廊下 (白い壁、セラミックタイルの床、マルチカラーの床、全タイプの天井の仕上げ、全タイプの壁の仕上げ) の写真
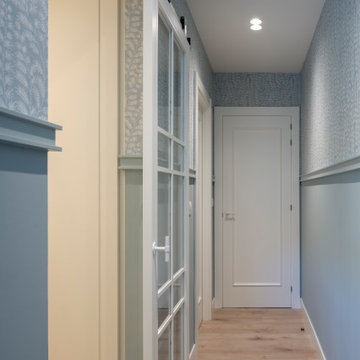
Sube Interiorismo www.subeinteriorismo.com
Fotografía Biderbost Photo
ビルバオにある中くらいなトランジショナルスタイルのおしゃれな廊下 (青い壁、ラミネートの床、ベージュの床、壁紙) の写真
ビルバオにある中くらいなトランジショナルスタイルのおしゃれな廊下 (青い壁、ラミネートの床、ベージュの床、壁紙) の写真
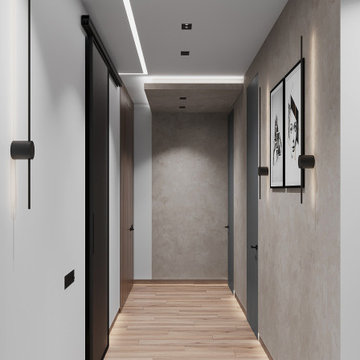
サンクトペテルブルクにある高級な中くらいなコンテンポラリースタイルのおしゃれな廊下 (グレーの壁、ラミネートの床、茶色い床、折り上げ天井、パネル壁) の写真
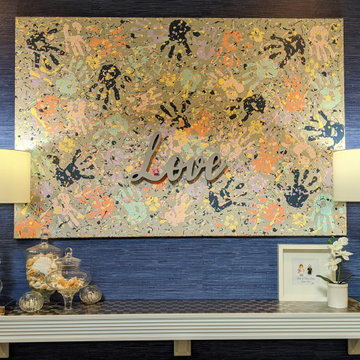
Accent entrance hall. Blue grass cloth wallpaper. Floating long white wood table with brushed metal inlay tiles on top. DIY family canvas art, every family member added their hand print with different paint color even pet was included with his paws on yellow paint. Glass contemporary tall lamps. Finishing with glass, flower and frame accents.
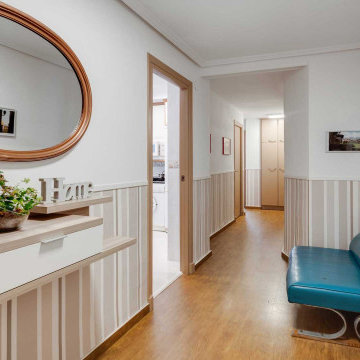
Entrada y pasillo con papel pintado geometrico y molduras blancas.Muble recibidor volado con espejo restaurado en dorado.Sofa vintage restaurado
他の地域にあるエクレクティックスタイルのおしゃれな廊下 (ラミネートの床、茶色い床、壁紙、茶色い壁) の写真
他の地域にあるエクレクティックスタイルのおしゃれな廊下 (ラミネートの床、茶色い床、壁紙、茶色い壁) の写真
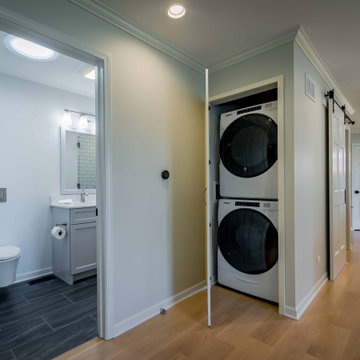
シカゴにある高級な中くらいなコンテンポラリースタイルのおしゃれな廊下 (グレーの壁、セラミックタイルの床、グレーの床、クロスの天井、壁紙) の写真
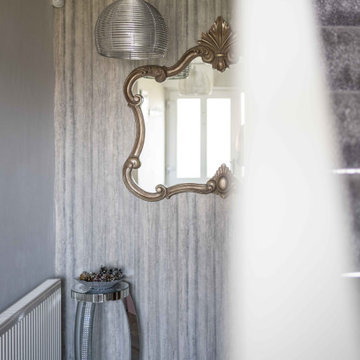
Jo wanted a neutral palette with a bit of bling
エセックスにある低価格の中くらいなコンテンポラリースタイルのおしゃれな廊下 (茶色い壁、ラミネートの床、グレーの床、壁紙) の写真
エセックスにある低価格の中くらいなコンテンポラリースタイルのおしゃれな廊下 (茶色い壁、ラミネートの床、グレーの床、壁紙) の写真
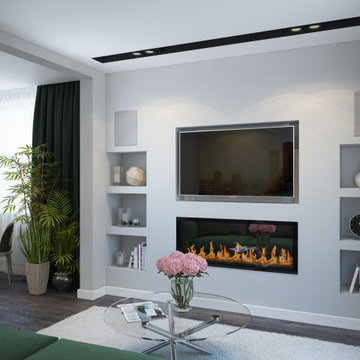
The design project of the studio is in white. The white version of the interior decoration allows to visually expanding the space. The dark wooden floor counterbalances the light space and favorably shades.
The layout of the room is conventionally divided into functional zones. The kitchen area is presented in a combination of white and black. It looks stylish and aesthetically pleasing. Monophonic facades, made to match the walls. The color of the kitchen working wall is a deep dark color, which looks especially impressive with backlighting. The bar counter makes a conditional division between the kitchen and the living room. The main focus of the center of the composition is a round table with metal legs. Fits organically into a restrained but elegant interior. Further, in the recreation area there is an indispensable attribute - a sofa. The green sofa complements the cool white tone and adds serenity to the setting. The fragile glass coffee table enhances the lightness atmosphere.
The installation of an electric fireplace is an interesting design solution. It will create an atmosphere of comfort and warm atmosphere. A niche with shelves made of drywall, serves as a decor and has a functional character. An accent wall with a photo dilutes the monochrome finish. Plants and textiles make the room cozy.
A textured white brick wall highlights the entrance hall. The necessary furniture consists of a hanger, shelves and mirrors. Lighting of the space is represented by built-in lamps, there is also lighting of functional areas.
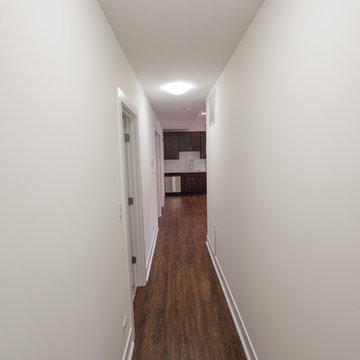
We made this narrow corridor usable, replaced the floor with laminate and decorated the wall with baseboard also installed new lights and painted the ceiling and walls. What's more we have installed a new interior door in the hallway leading to the bedroom.
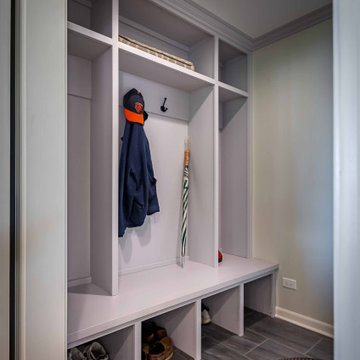
シカゴにある高級な中くらいなコンテンポラリースタイルのおしゃれな廊下 (グレーの壁、セラミックタイルの床、グレーの床、クロスの天井、壁紙) の写真
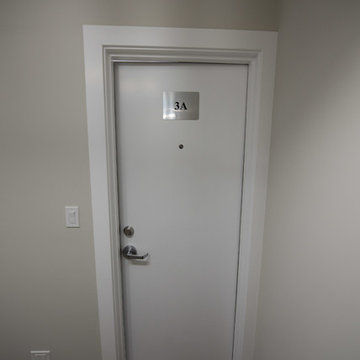
We also installed doors with white casing to divide the apartament bulding into seperate flats. In the hallway we changed the floor, added baseboards, painted walls, replaced light switches and electrical outlets.
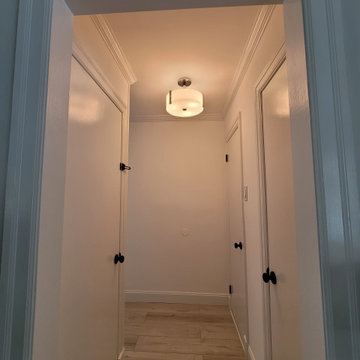
View of hallway. Doors painted and trimmed. All hinges and knobs on doors replaced with new beautiful black finish hinges and knobs.
フィラデルフィアにある高級な広いモダンスタイルのおしゃれな廊下 (グレーの壁、ラミネートの床、グレーの床、全タイプの壁の仕上げ) の写真
フィラデルフィアにある高級な広いモダンスタイルのおしゃれな廊下 (グレーの壁、ラミネートの床、グレーの床、全タイプの壁の仕上げ) の写真
グレーの廊下 (セラミックタイルの床、ラミネートの床、全タイプの壁の仕上げ) の写真
1
