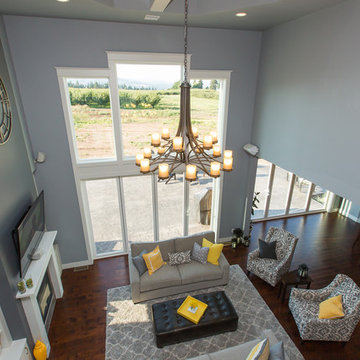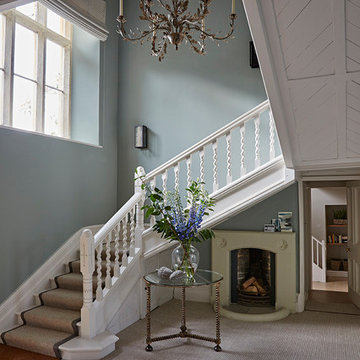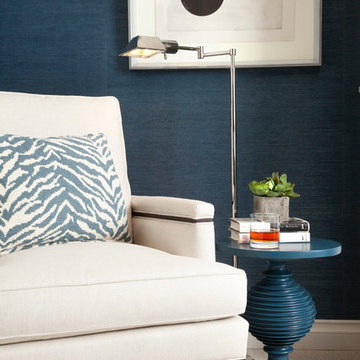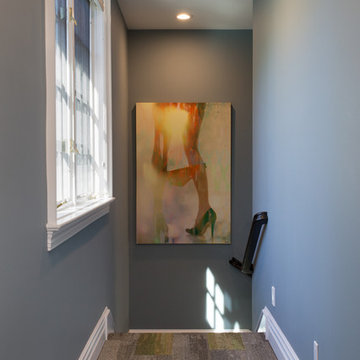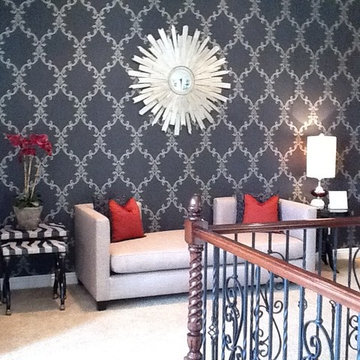グレーの廊下 (カーペット敷き、ライムストーンの床、リノリウムの床、青い壁) の写真
絞り込み:
資材コスト
並び替え:今日の人気順
写真 1〜20 枚目(全 50 枚)
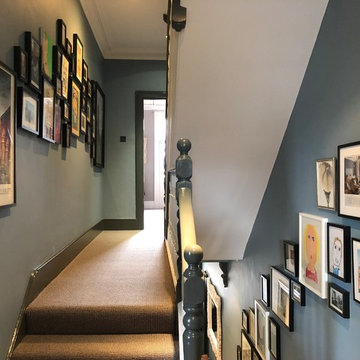
landing
staircase
hallway
gallery wall
ロンドンにあるモダンスタイルのおしゃれな廊下 (青い壁、カーペット敷き) の写真
ロンドンにあるモダンスタイルのおしゃれな廊下 (青い壁、カーペット敷き) の写真
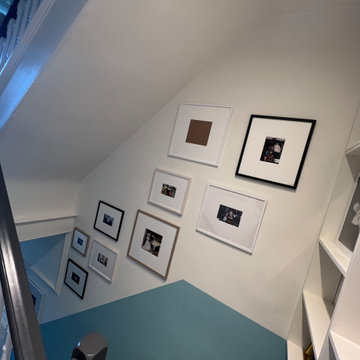
Clients New reading nook making use of an large end to the first floor landing
ウエストミッドランズにあるお手頃価格の小さな北欧スタイルのおしゃれな廊下 (青い壁、カーペット敷き) の写真
ウエストミッドランズにあるお手頃価格の小さな北欧スタイルのおしゃれな廊下 (青い壁、カーペット敷き) の写真
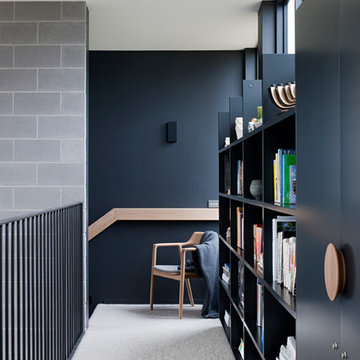
Architect: Bower Architecture //
Photographer: Shannon McGrath //
Featuring Inlite Deep Starr II downlights in white
他の地域にあるコンテンポラリースタイルのおしゃれな廊下 (青い壁、カーペット敷き、白い床) の写真
他の地域にあるコンテンポラリースタイルのおしゃれな廊下 (青い壁、カーペット敷き、白い床) の写真
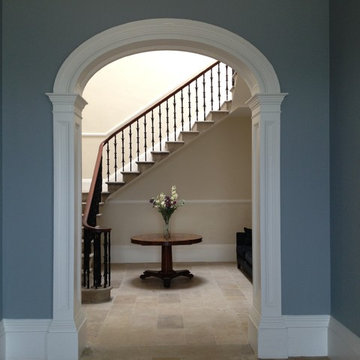
Lime Architecture Ltd
ウエストミッドランズにある高級な広いトラディショナルスタイルのおしゃれな廊下 (青い壁、ライムストーンの床) の写真
ウエストミッドランズにある高級な広いトラディショナルスタイルのおしゃれな廊下 (青い壁、ライムストーンの床) の写真
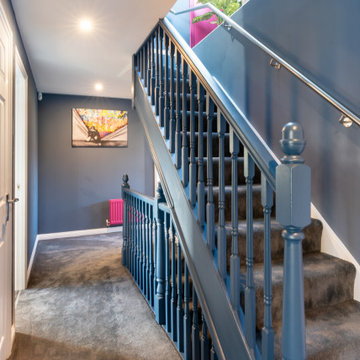
The upstairs hallways and landings are painted with a soft grey blue with bright white for the skirting and doors. Contemporary art throughout and accent colours on radiators add pops of colour throughout.
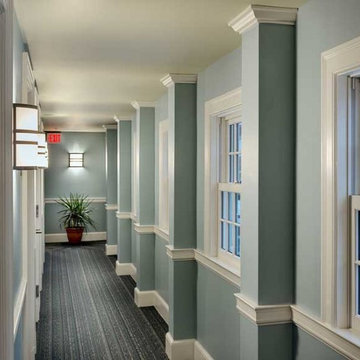
Smith & Vansant transformed a 1920's townhouse apartment building, designed by Jens Frederick Larson for Dartmouth College. It became a small live & learn dorm for a student community, with horizontal circulation.
Our team carved this upstairs hallway from what had been the townhouse bedrooms. Pi Smith & I wanted the long narrow U-shaped hall to be subdivided by colors that all worked with the Tandus carpeting. This middle section is a soft blue, and gets morning sunlight.
Builder: Estes & Gallup. Photo by Rob Karosis
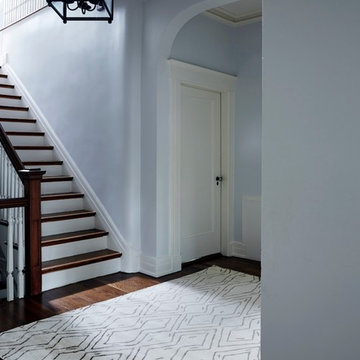
Transitional hallway featuring Bashian Norwalk Collection hand-tufted rug. Photography by Christian Harder.
ニューヨークにある中くらいなトラディショナルスタイルのおしゃれな廊下 (青い壁、カーペット敷き) の写真
ニューヨークにある中くらいなトラディショナルスタイルのおしゃれな廊下 (青い壁、カーペット敷き) の写真
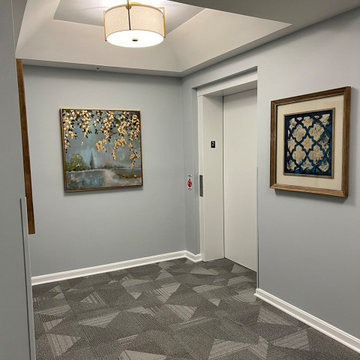
ワシントンD.C.にあるお手頃価格の中くらいなコンテンポラリースタイルのおしゃれな廊下 (青い壁、カーペット敷き、グレーの床、折り上げ天井) の写真
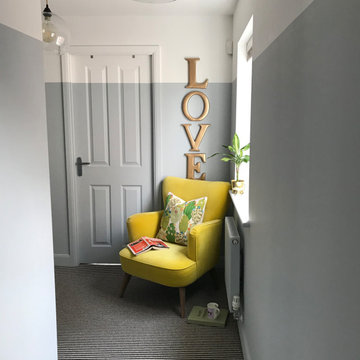
A bold accent chair livens up the landing space and provides a sunny space to lounge for 5 minutes with a good book.
他の地域にある低価格の中くらいなコンテンポラリースタイルのおしゃれな廊下 (青い壁、カーペット敷き、マルチカラーの床) の写真
他の地域にある低価格の中くらいなコンテンポラリースタイルのおしゃれな廊下 (青い壁、カーペット敷き、マルチカラーの床) の写真
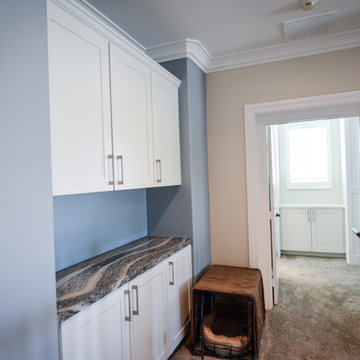
This elegant kitchen remodel includes, white shaker cabinets with calacatta look quartz from Dal Tile. The appliances and kitchen sink are stainless steel to keep the clean look. Moving to the Master Bathroom, the home owner kept their own cabinets, they selected a quartz from Dal Tile called Luminesce (NQ75). We used the same quartz countertop to put at the top of the tub. On the accent wall there is a mosaic called Gris Baroque (DA19) from Dal Tile, it is a glass and limestone mosaic. The Tub face and vanity backsplash is a 4x16 subway tile from Arizona Tile in the H-Line series called Café Glossy. The same 4x16 Café Glossy is used on the shower wall, the fixtures are in a stainless finish. The floor is also from Dal Tile called Haze Light Polished (IG97). Lastly the guest bathroom includes white shaker cabinets, quartz countertop from Cambria called Roxwell, beveled subway tile from Daltile called Arctic White (D190), a soaking tub and an accent wall in a glass mosaic from Arizona Tile called strata titanium.
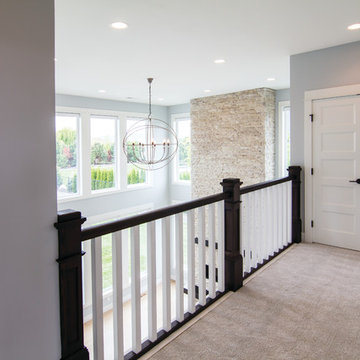
Becky Pospical
Second story hallway overlooking great room below.
他の地域にあるお手頃価格の中くらいなトラディショナルスタイルのおしゃれな廊下 (青い壁、カーペット敷き、グレーの床) の写真
他の地域にあるお手頃価格の中くらいなトラディショナルスタイルのおしゃれな廊下 (青い壁、カーペット敷き、グレーの床) の写真
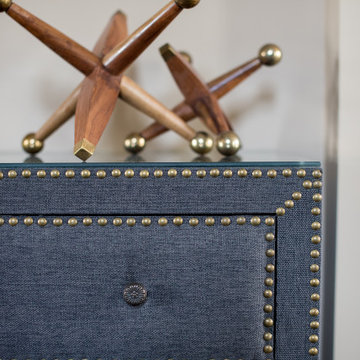
We gave this home a nature-meets-adventure look. We wanted the rooms to feel finished, inviting, flow together, and have character, so we chose a palette of blues, greens, woods, and stone with modern metal touches.
–––Project completed by Wendy Langston's Everything Home interior design firm, which serves Carmel, Zionsville, Fishers, Westfield, Noblesville, and Indianapolis.
For more about Everything Home, click here: https://everythinghomedesigns.com/
To learn more about this project, click here:
https://everythinghomedesigns.com/portfolio/refresh-and-renew/
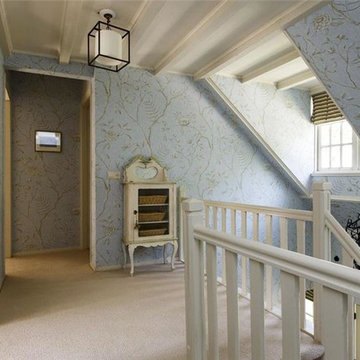
Staircase and landing of rustic hunting lodge in the Netherlands
アムステルダムにあるお手頃価格の中くらいなカントリー風のおしゃれな廊下 (青い壁、カーペット敷き) の写真
アムステルダムにあるお手頃価格の中くらいなカントリー風のおしゃれな廊下 (青い壁、カーペット敷き) の写真
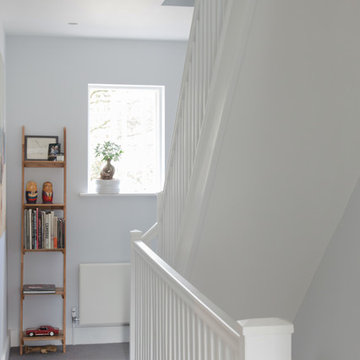
Photographed by Megan Taylor
サセックスにあるコンテンポラリースタイルのおしゃれな廊下 (青い壁、カーペット敷き) の写真
サセックスにあるコンテンポラリースタイルのおしゃれな廊下 (青い壁、カーペット敷き) の写真
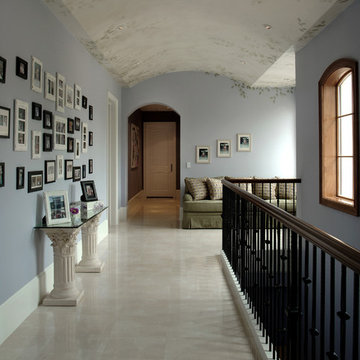
Coved Ceiling - Faux finished by Frame of Reference.
Children's Wing with family photos and area for children to sit and read or talk.
Photographer: John Stillman
グレーの廊下 (カーペット敷き、ライムストーンの床、リノリウムの床、青い壁) の写真
1
