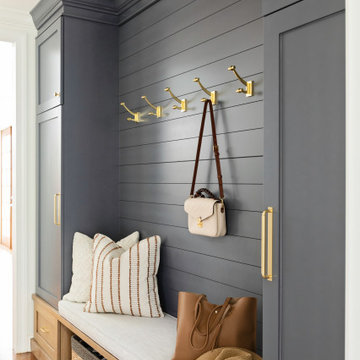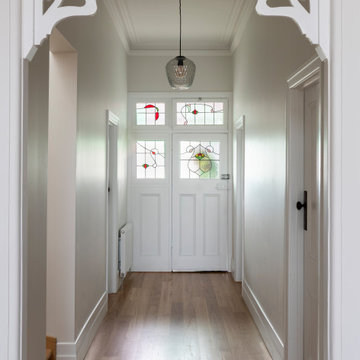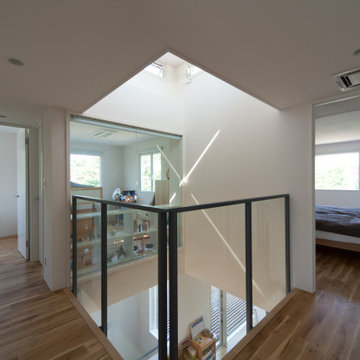グレーの廊下 (竹フローリング、無垢フローリング、パネル壁、塗装板張りの壁) の写真
絞り込み:
資材コスト
並び替え:今日の人気順
写真 1〜20 枚目(全 25 枚)
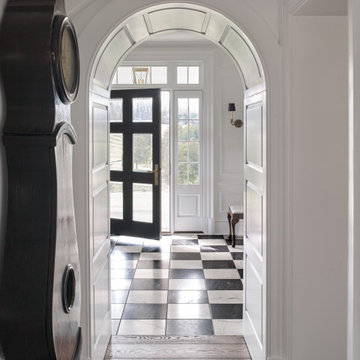
View through arched cased opening into Stair Hall beveled glass front entry door.
他の地域にあるラグジュアリーな中くらいなトラディショナルスタイルのおしゃれな廊下 (白い壁、無垢フローリング、茶色い床、パネル壁) の写真
他の地域にあるラグジュアリーな中くらいなトラディショナルスタイルのおしゃれな廊下 (白い壁、無垢フローリング、茶色い床、パネル壁) の写真
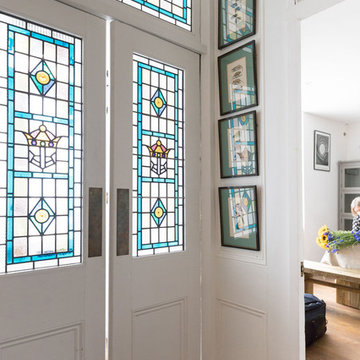
Beautiful stained glass panels in front door of a converted pub in Kemptown, Brighton.
See more of this project at https://absoluteprojectmanagement.com/portfolio/suki-kemptown-brighton/
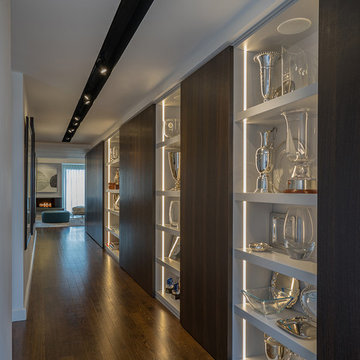
Recessed strip lighting and wood paneling create a modern trophy display while bringing visual interest to spaces deep in the apartment that don't benefit from the dramatic views.
Eric Roth Photography

Hall with crittall doors leading to staircase and ground floor front room. Wall panelling design by the team at My-Studio.
ロンドンにある高級な中くらいなコンテンポラリースタイルのおしゃれな廊下 (グレーの壁、無垢フローリング、茶色い床、折り上げ天井、パネル壁) の写真
ロンドンにある高級な中くらいなコンテンポラリースタイルのおしゃれな廊下 (グレーの壁、無垢フローリング、茶色い床、折り上げ天井、パネル壁) の写真
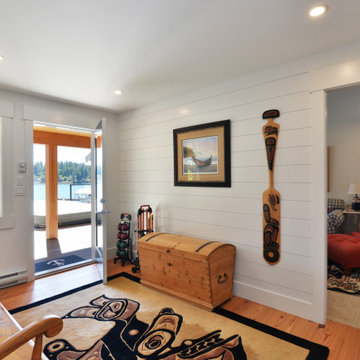
Mudroom / hallway at basement level
バンクーバーにある中くらいなビーチスタイルのおしゃれな廊下 (白い壁、無垢フローリング、茶色い床、塗装板張りの壁) の写真
バンクーバーにある中くらいなビーチスタイルのおしゃれな廊下 (白い壁、無垢フローリング、茶色い床、塗装板張りの壁) の写真
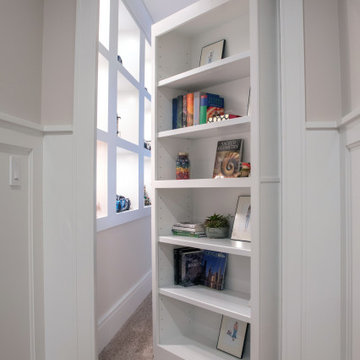
Hall way with hidden door concealed by bookshelves that swing open to a secret room.
ミルウォーキーにある高級な中くらいなビーチスタイルのおしゃれな廊下 (ベージュの壁、無垢フローリング、茶色い床、パネル壁) の写真
ミルウォーキーにある高級な中くらいなビーチスタイルのおしゃれな廊下 (ベージュの壁、無垢フローリング、茶色い床、パネル壁) の写真
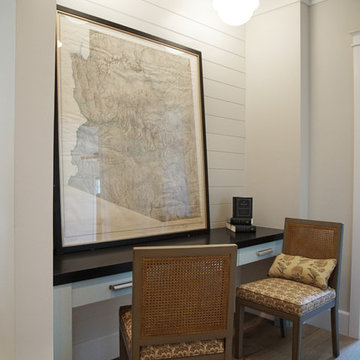
Heather Ryan, Interior Designer
H.Ryan Studio - Scottsdale, AZ
www.hryanstudio.com
フェニックスにあるラグジュアリーな広いトランジショナルスタイルのおしゃれな廊下 (白い壁、無垢フローリング、茶色い床、三角天井、塗装板張りの壁) の写真
フェニックスにあるラグジュアリーな広いトランジショナルスタイルのおしゃれな廊下 (白い壁、無垢フローリング、茶色い床、三角天井、塗装板張りの壁) の写真
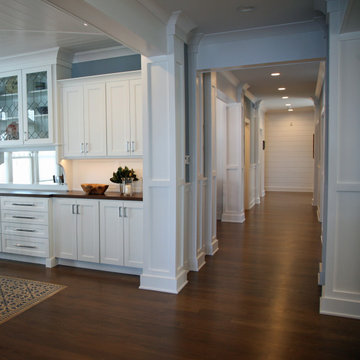
The main floor hall has a rhythm of columns and trim detail that make this large home feel cozy and welcoming. You know that you are at the lake when you pass through to every room.
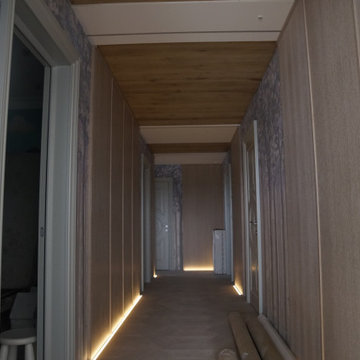
Стены и потолок из Гипсокартона с закладными в нужных местах.
Стены частично отделаны деревянными панелями, частично смонтирована фреска.
В потолке предусмотрены ревизионные люки для доступа с системе вентиляции.
Пол: застелен паркетом на фанеру с шумоизоляцией.
Освещение: светодиодные ленты в полу и на потолке, срабатывающие на датчик движения.
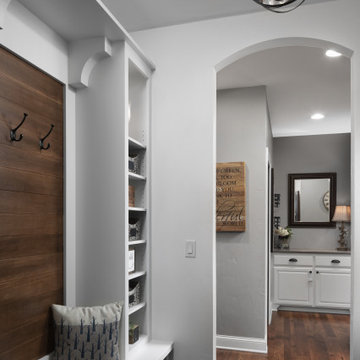
Mudroom entrance provides a bench with a stained ship lap coat hooks and storage shelving. Arched doorway t welcome you into the rest of the house.
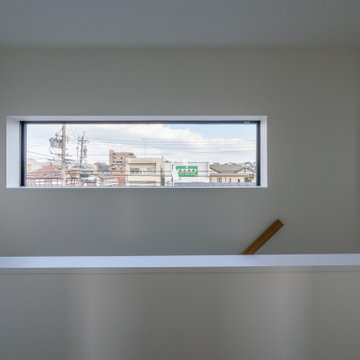
小牧の家は、鉄骨造3階建てのフルリノベーションのプロジェクトです。
街中の既存建物(美容サロン兼住宅)を刷新し、2世帯の住まいへと生まれ変わりました。
こちらのURLで動画も公開しています。
https://tawks.jp/youtube/
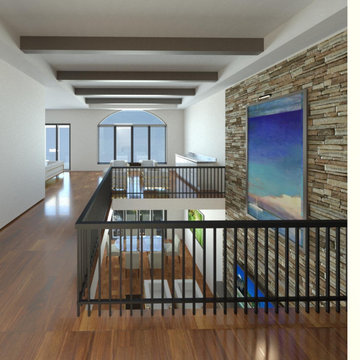
マイアミにあるお手頃価格の広いコンテンポラリースタイルのおしゃれな廊下 (白い壁、無垢フローリング、茶色い床、三角天井、パネル壁、白い天井) の写真
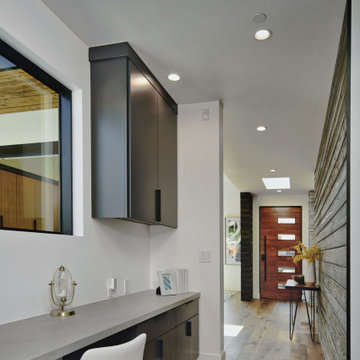
Designed to make the most of every inch, the home includes a built-in mini office or study desk in the hall. A window and skylight contribute natural daylight to the space.
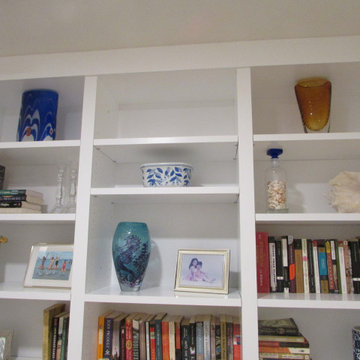
This Hall provides access to three (3) bedrooms and two (2) baths. This bookcase allows for easy access to your favorite novel at bedtime. The Owner collects Art Glass and this space provides a nice display location upstairs.
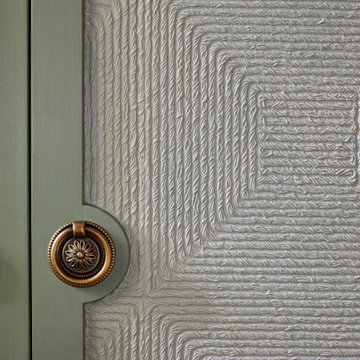
Our latest interior design project in Harpenden, a stunning British Colonial-style home enriched with a unique collection of Asian art and furniture. Bespoke joinery and a sophisticated palette merge functionality with elegance, creating a warm and worldly atmosphere. This project is a testament to the beauty of blending diverse cultural styles, offering a luxurious yet inviting living space.
グレーの廊下 (竹フローリング、無垢フローリング、パネル壁、塗装板張りの壁) の写真
1
