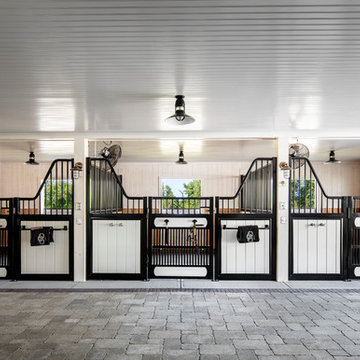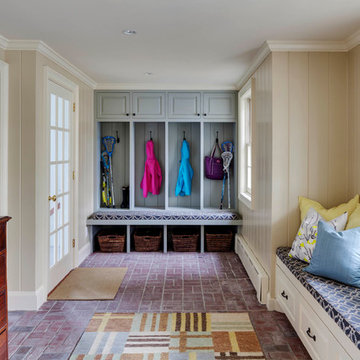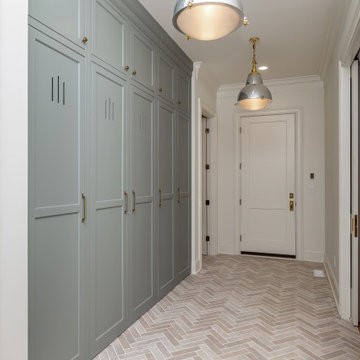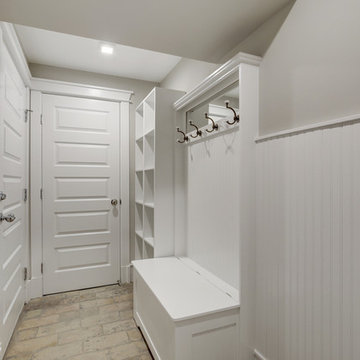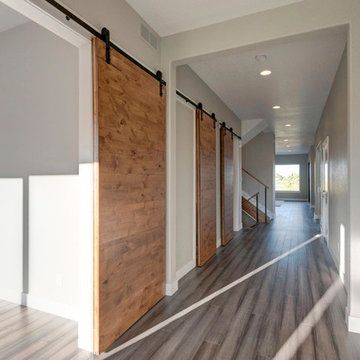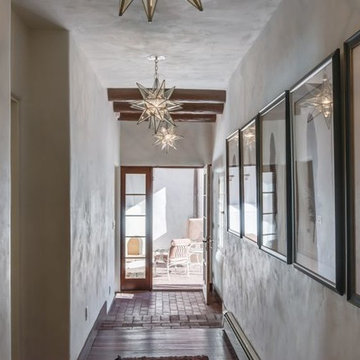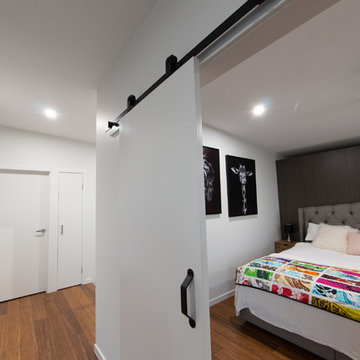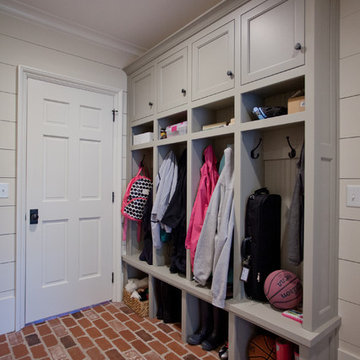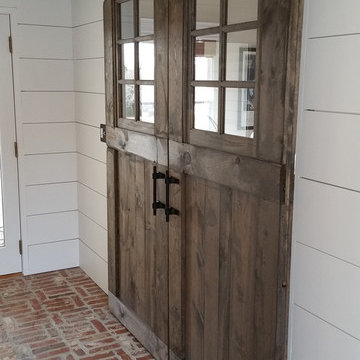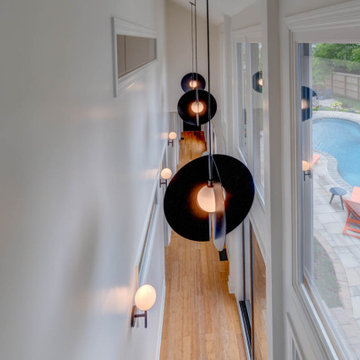グレーの廊下 (竹フローリング、レンガの床) の写真
絞り込み:
資材コスト
並び替え:今日の人気順
写真 1〜20 枚目(全 52 枚)
1/4

The mud room in this Bloomfield Hills residence was a part of a whole house renovation and addition, completed in 2016. Directly adjacent to the indoor gym, outdoor pool, and motor court, this room had to serve a variety of functions. The tile floor in the mud room is in a herringbone pattern with a tile border that extends the length of the hallway. Two sliding doors conceal a utility room that features cabinet storage of the children's backpacks, supplies, coats, and shoes. The room also has a stackable washer/dryer and sink to clean off items after using the gym, pool, or from outside. Arched French doors along the motor court wall allow natural light to fill the space and help the hallway feel more open.
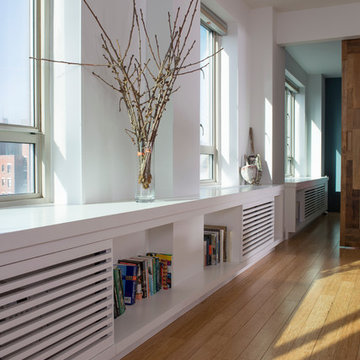
Window ledge with shelving
Photo by Erik Rank
ニューヨークにある小さなコンテンポラリースタイルのおしゃれな廊下 (白い壁、竹フローリング) の写真
ニューヨークにある小さなコンテンポラリースタイルのおしゃれな廊下 (白い壁、竹フローリング) の写真
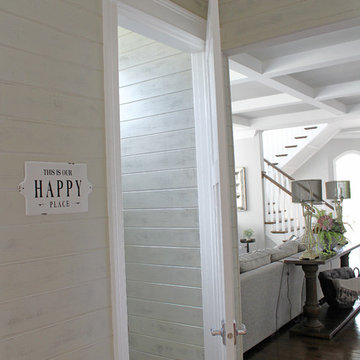
Interior design gives you the freedom to add personal taste to your home. Let your home be a statement piece to your personality.
Meyer Design
シカゴにあるお手頃価格の中くらいなトランジショナルスタイルのおしゃれな廊下 (グレーの壁、レンガの床、マルチカラーの床) の写真
シカゴにあるお手頃価格の中くらいなトランジショナルスタイルのおしゃれな廊下 (グレーの壁、レンガの床、マルチカラーの床) の写真
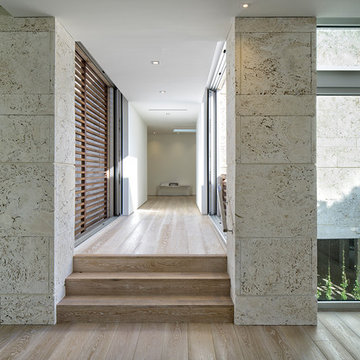
Photography © Claudio Manzoni
マイアミにあるラグジュアリーな中くらいなビーチスタイルのおしゃれな廊下 (ベージュの壁、竹フローリング、ベージュの床) の写真
マイアミにあるラグジュアリーな中くらいなビーチスタイルのおしゃれな廊下 (ベージュの壁、竹フローリング、ベージュの床) の写真
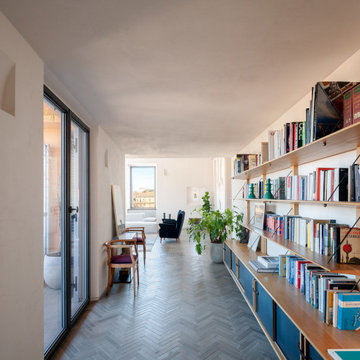
La scelta dei materiali ha voluto enfatizzare il contrasto tra l’anima antica e quella contemporanea dell’appartamento: il pavimento in cotto a spina di pesce del piano inferiore di colore grigio e le tavole di rovere al piano superiore.
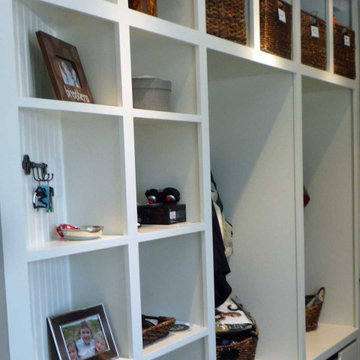
A mudroom and more: dedicated storage space for everyone in the family, a place to sit to tug off dirty shoes, a generous sink for quick clean-ups--all accommodated in a small but elegant space using the same materials found throughout the house.
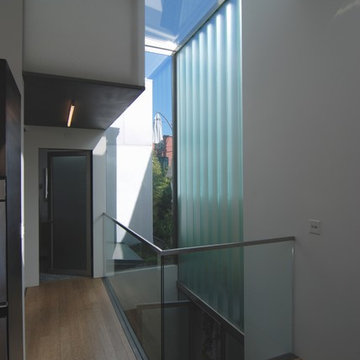
Stair landing leading to Great Room and overlooking Entry
ロサンゼルスにある小さなコンテンポラリースタイルのおしゃれな廊下 (白い壁、竹フローリング) の写真
ロサンゼルスにある小さなコンテンポラリースタイルのおしゃれな廊下 (白い壁、竹フローリング) の写真
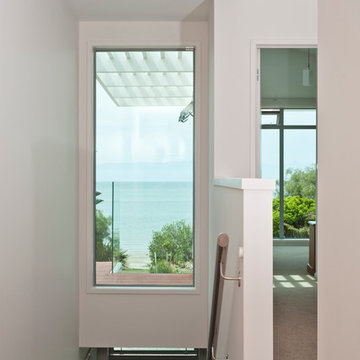
The original house, built in 1989, was designed for the stunning sea views but not for the sun. The owners wanted a warmer, sunny house, with more transparency to enjoy the views from throughout the house. The bottom storey was modified and extended, while most of the upper storey was completely removed and rebuilt. The design utilises part of the original roof form and repeats it to create two roof structures. A flat roofed hallway axis separates them naturally into public and private wings. The use of flat and sloping ceilings creates a richness to the spaces. To maintain privacy while maximising sun, clerestorey windows were used. Double glazing and increased insulation were also added which has created a more comfortable home that maximises the views.
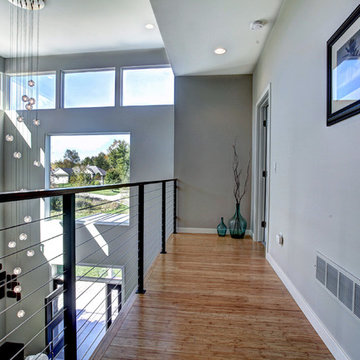
Photos by Kaity
Interiors by Ashley Cole Design
Architecture by David Maxam
グランドラピッズにある中くらいなコンテンポラリースタイルのおしゃれな廊下 (グレーの壁、竹フローリング) の写真
グランドラピッズにある中くらいなコンテンポラリースタイルのおしゃれな廊下 (グレーの壁、竹フローリング) の写真
グレーの廊下 (竹フローリング、レンガの床) の写真
1

