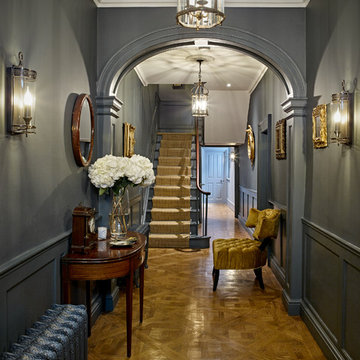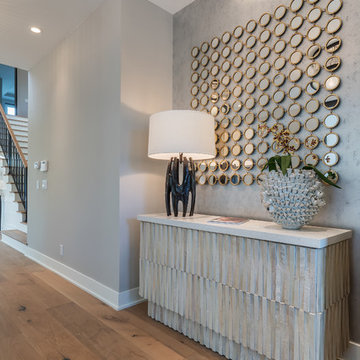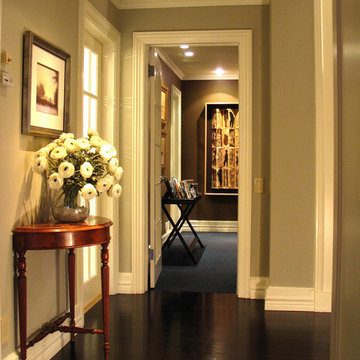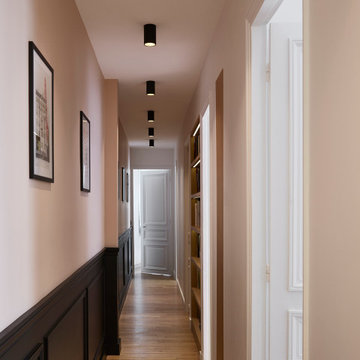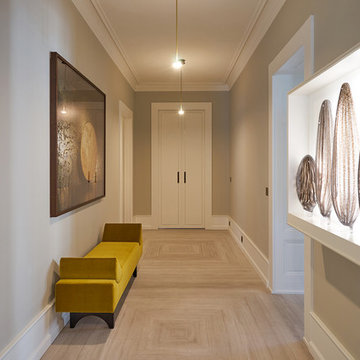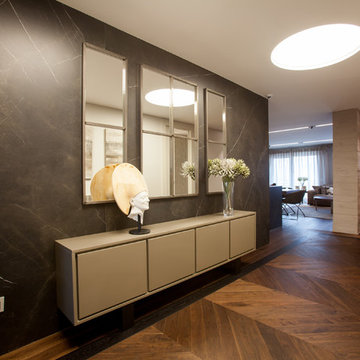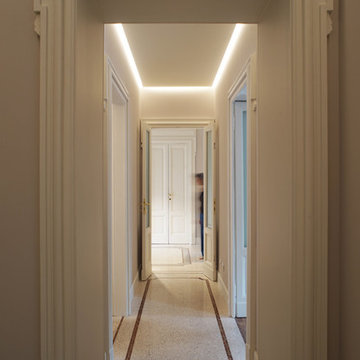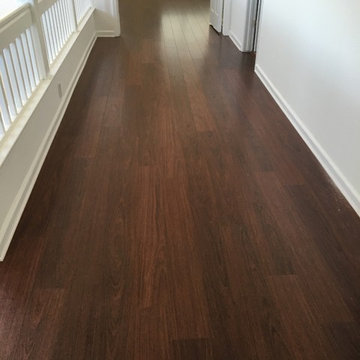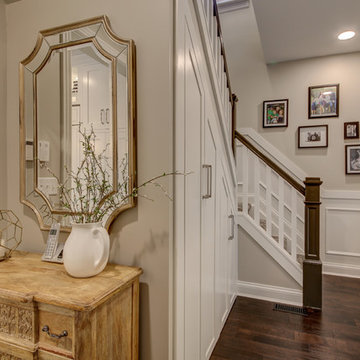ブラウンの廊下 (ベージュの床、茶色い床、グレーの壁、ピンクの壁) の写真
絞り込み:
資材コスト
並び替え:今日の人気順
写真 1〜20 枚目(全 1,091 枚)

FAMILY HOME IN SURREY
The architectural remodelling, fitting out and decoration of a lovely semi-detached Edwardian house in Weybridge, Surrey.
We were approached by an ambitious couple who’d recently sold up and moved out of London in pursuit of a slower-paced life in Surrey. They had just bought this house and already had grand visions of transforming it into a spacious, classy family home.
Architecturally, the existing house needed a complete rethink. It had lots of poky rooms with a small galley kitchen, all connected by a narrow corridor – the typical layout of a semi-detached property of its era; dated and unsuitable for modern life.
MODERNIST INTERIOR ARCHITECTURE
Our plan was to remove all of the internal walls – to relocate the central stairwell and to extend out at the back to create one giant open-plan living space!
To maximise the impact of this on entering the house, we wanted to create an uninterrupted view from the front door, all the way to the end of the garden.
Working closely with the architect, structural engineer, LPA and Building Control, we produced the technical drawings required for planning and tendering and managed both of these stages of the project.
QUIRKY DESIGN FEATURES
At our clients’ request, we incorporated a contemporary wall mounted wood burning stove in the dining area of the house, with external flue and dedicated log store.
The staircase was an unusually simple design, with feature LED lighting, designed and built as a real labour of love (not forgetting the secret cloak room inside!)
The hallway cupboards were designed with asymmetrical niches painted in different colours, backlit with LED strips as a central feature of the house.
The side wall of the kitchen is broken up by three slot windows which create an architectural feel to the space.
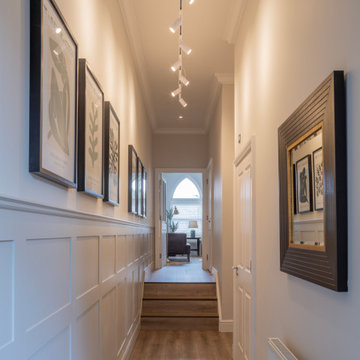
Character is added to this long high ceilinged hallway with well placed track lighting, a collection of co-ordinating artwork and bespoke wall panelling.
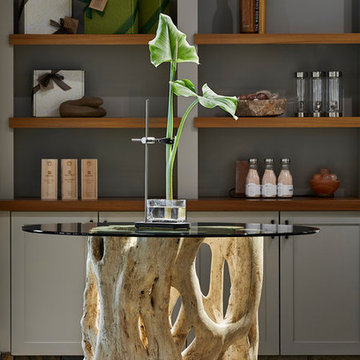
Feature foraged foliage in brand-new ways. Display branches up to five feet tall, picture frames, or the stem of a single flower. The Table Mount is a 9” long weighted platform with a 20.5” vertical rod. Clamps or accessories attach to the rod, enabling a flexible mounting system for home décor.
Photo credit: Adrian Gregorutti
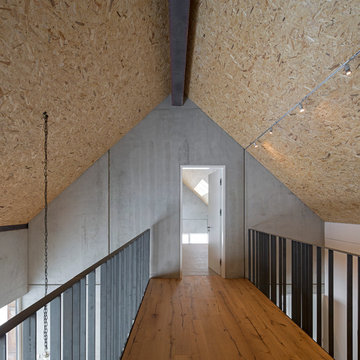
Herbert stolz, regensburg
ミュンヘンにあるお手頃価格の中くらいなインダストリアルスタイルのおしゃれな廊下 (グレーの壁、無垢フローリング、茶色い床) の写真
ミュンヘンにあるお手頃価格の中くらいなインダストリアルスタイルのおしゃれな廊下 (グレーの壁、無垢フローリング、茶色い床) の写真
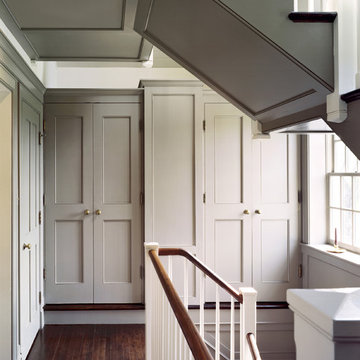
©️Maxwell MacKenzie THE HOME, ESSENTIALLY A RUIN WAS PRESERVED THROUGH NEGLECT. A CLARIFIED HISTORIC RENOVATION REMOVES BAY WINDOWS AND 1950’S WINDOWS FROM THE MAIN FAÇADE. TWO WINGS AND A THIRD FLOOR AND A SYMPATHETIC STAIRWAY ACCOMMODATE MODERN LIFE. MASONS WERE TASKED TO MAKE THE STONE WORK LOOK AS THOUGH “A FARMER BUILT THE WALLS DURING THE NON-PLANTING SEASON,” THE FINAL DESIGN SIMPLIFIES THE FIRST FLOOR PLAN AND LEAVES LOGICAL LOCATIONS FOR EXPANSION INTO COMING DECADES. AMONG OTHER AWARDS, THIS TRADITIONAL YET HISTORIC RENOVATION LOCATED IN MIDDLEBURG, VA HAS RECEIVED 2 AWARDS FROM THE AMERICAN INSTITUTE OF ARCHITECTURE.. AND A NATIONAL PRIVATE AWARD FROM VETTE WINDOWS
WASHINGTON DC ARCHITECT DONALD LOCOCO UPDATED THIS HISTORIC STONE HOUSE IN MIDDLEBURG, VA.lauded by the American Institute of Architects with an Award of Excellence for Historic Architecture, as well as an Award of Merit for Residential Architecture
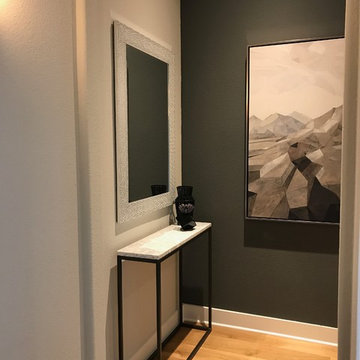
The Delaney's Design team was selected to decorate this beautiful new home in Frisco, Texas. The clients had selected their major furnishings, but weren't sure where to start when it came to decorating and creating a warm and welcoming home.
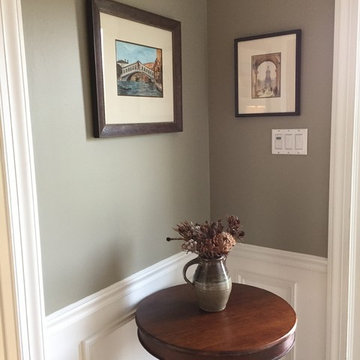
The gray-based wall color enhances the two watercolor paintings flanking the corner in this foyer in Bucks County, PA.
フィラデルフィアにある低価格の小さなトランジショナルスタイルのおしゃれな廊下 (グレーの壁、淡色無垢フローリング、茶色い床) の写真
フィラデルフィアにある低価格の小さなトランジショナルスタイルのおしゃれな廊下 (グレーの壁、淡色無垢フローリング、茶色い床) の写真

Boot room with built in storage in a traditional victorian villa with painted wooden doors by Gemma Dudgeon Interiors
バッキンガムシャーにあるトランジショナルスタイルのおしゃれな廊下 (無垢フローリング、グレーの壁、茶色い床、塗装板張りの壁) の写真
バッキンガムシャーにあるトランジショナルスタイルのおしゃれな廊下 (無垢フローリング、グレーの壁、茶色い床、塗装板張りの壁) の写真
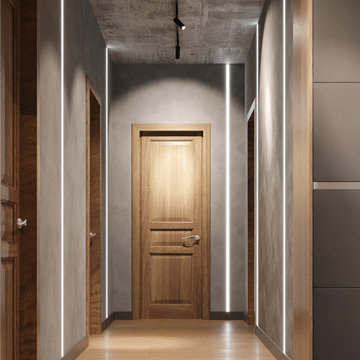
Коридор-в общем для загородного дома стиле (минимализм в сочетании с брутализмом)
他の地域にあるお手頃価格のコンテンポラリースタイルのおしゃれな廊下 (グレーの壁、無垢フローリング、ベージュの床) の写真
他の地域にあるお手頃価格のコンテンポラリースタイルのおしゃれな廊下 (グレーの壁、無垢フローリング、ベージュの床) の写真
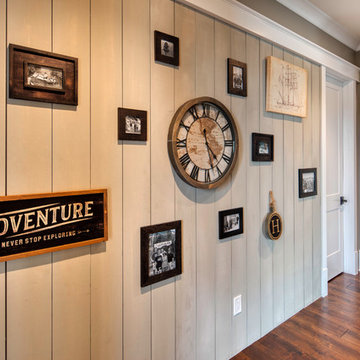
This house features an open concept floor plan, with expansive windows that truly capture the 180-degree lake views. The classic design elements, such as white cabinets, neutral paint colors, and natural wood tones, help make this house feel bright and welcoming year round.
ブラウンの廊下 (ベージュの床、茶色い床、グレーの壁、ピンクの壁) の写真
1
