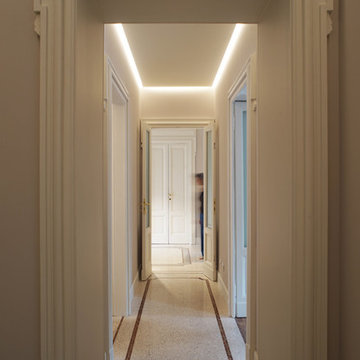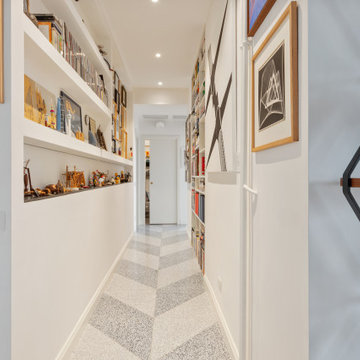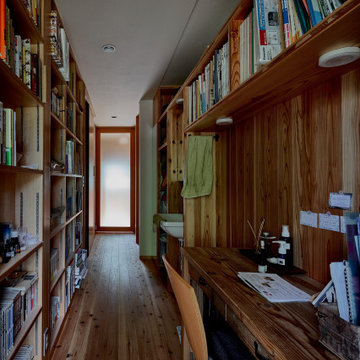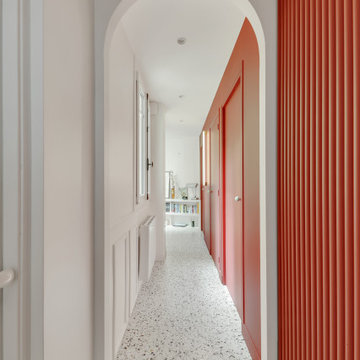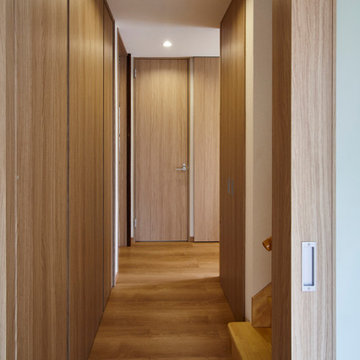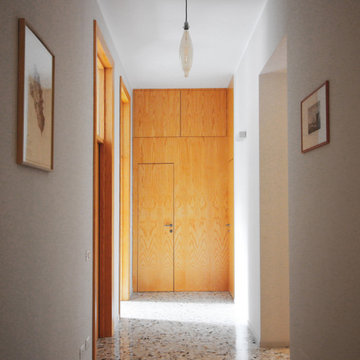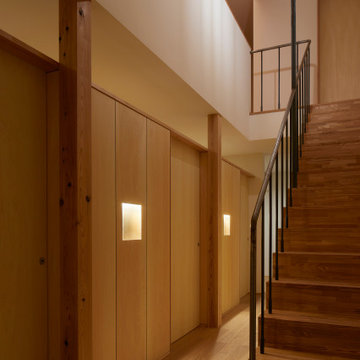ブラウンの廊下 (リノリウムの床、合板フローリング、テラゾーの床) の写真
絞り込み:
資材コスト
並び替え:今日の人気順
写真 1〜20 枚目(全 171 枚)
1/5

子供部屋の前の廊下はただの通路ではなく、猫たちのための空間にもなっている。
床から一段下がった土間は猫トイレ用のスペース。一段下がっているため、室内にトイレ砂を持ち込みにくくなっている。
窓下の収納棚には猫砂や清掃用品、猫のおもちゃなどをたくさん収納できる。、もちろん子供たち用の収納としても活躍。
収納棚のカウンターは猫たちのひなたぼっこスペース。中庭を眺めなら気持ちよくウトウト。
カウンターの上には、高い位置から外を眺めるのが好きな猫たちのためのキャットウォークも設置されている。
廊下の突き当たりの地窓も猫たちの眺望用。家の外を見ることは好奇心を刺激されて楽しい。

Coat and shoe storage at entry
サンフランシスコにあるミッドセンチュリースタイルのおしゃれな廊下 (白い壁、テラゾーの床、白い床、塗装板張りの天井、パネル壁) の写真
サンフランシスコにあるミッドセンチュリースタイルのおしゃれな廊下 (白い壁、テラゾーの床、白い床、塗装板張りの天井、パネル壁) の写真

A wall of iroko cladding in the hall mirrors the iroko cladding used for the exterior of the building. It also serves the purpose of concealing the entrance to a guest cloakroom.
A matte finish, bespoke designed terrazzo style poured
resin floor continues from this area into the living spaces. With a background of pale agate grey, flecked with soft brown, black and chalky white it compliments the chestnut tones in the exterior iroko overhangs.

A sensitive remodelling of a Victorian warehouse apartment in Clerkenwell. The design juxtaposes historic texture with contemporary interventions to create a rich and layered dwelling.
Our clients' brief was to reimagine the apartment as a warm, inviting home while retaining the industrial character of the building.
We responded by creating a series of contemporary interventions that are distinct from the existing building fabric. Each intervention contains a new domestic room: library, dressing room, bathroom, ensuite and pantry. These spaces are conceived as independent elements, lined with bespoke timber joinery and ceramic tiling to create a distinctive atmosphere and identity to each.

建物奥から玄関方向を見ているところ。手前左手は寝室。
Photo:中村晃
東京都下にあるお手頃価格の小さなモダンスタイルのおしゃれな廊下 (茶色い壁、合板フローリング、茶色い床、板張り天井、板張り壁) の写真
東京都下にあるお手頃価格の小さなモダンスタイルのおしゃれな廊下 (茶色い壁、合板フローリング、茶色い床、板張り天井、板張り壁) の写真
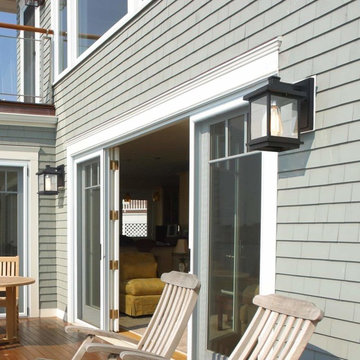
Can't take eyes off this charming outdoor decking. The black one-light outdoor sconce features in a lantern design made of quality metal frame in matte black finish. It brings a modern farmhouse aesthetics to your exterior space.
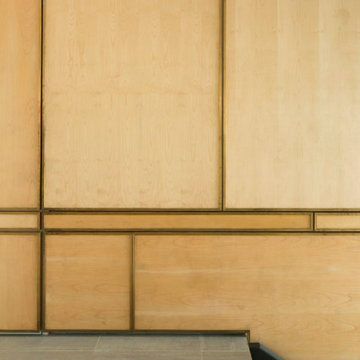
From the very first site visit the vision has been to capture the magnificent view and find ways to frame, surprise and combine it with movement through the building. This has been achieved in a Picturesque way by tantalising and choreographing the viewer’s experience.
The public-facing facade is muted with simple rendered panels, large overhanging roofs and a single point of entry, taking inspiration from Katsura Palace in Kyoto, Japan. Upon entering the cavernous and womb-like space the eye is drawn to a framed view of the Indian Ocean while the stair draws one down into the main house. Below, the panoramic vista opens up, book-ended by granitic cliffs, capped with lush tropical forests.
At the lower living level, the boundary between interior and veranda blur and the infinity pool seemingly flows into the ocean. Behind the stair, half a level up, the private sleeping quarters are concealed from view. Upstairs at entrance level, is a guest bedroom with en-suite bathroom, laundry, storage room and double garage. In addition, the family play-room on this level enjoys superb views in all directions towards the ocean and back into the house via an internal window.
In contrast, the annex is on one level, though it retains all the charm and rigour of its bigger sibling.
Internally, the colour and material scheme is minimalist with painted concrete and render forming the backdrop to the occasional, understated touches of steel, timber panelling and terrazzo. Externally, the facade starts as a rusticated rougher render base, becoming refined as it ascends the building. The composition of aluminium windows gives an overall impression of elegance, proportion and beauty. Both internally and externally, the structure is exposed and celebrated.
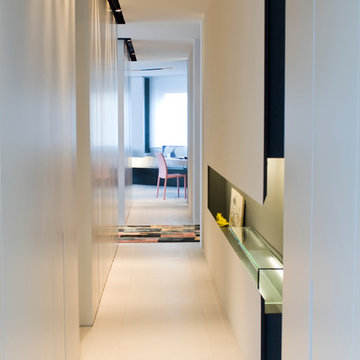
Katharina Gussow
フランクフルトにある小さなコンテンポラリースタイルのおしゃれな廊下 (白い壁、リノリウムの床、ベージュの床) の写真
フランクフルトにある小さなコンテンポラリースタイルのおしゃれな廊下 (白い壁、リノリウムの床、ベージュの床) の写真
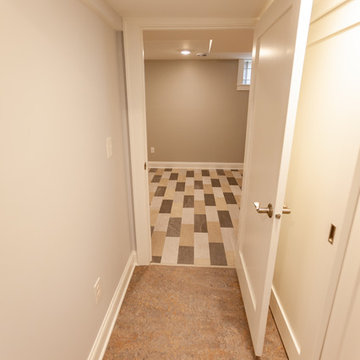
This Arts & Crafts home in the Longfellow neighborhood of Minneapolis was built in 1926 and has all the features associated with that traditional architectural style. After two previous remodels (essentially the entire 1st & 2nd floors) the homeowners were ready to remodel their basement.
The existing basement floor was in rough shape so the decision was made to remove the old concrete floor and pour an entirely new slab. A family room, spacious laundry room, powder bath, a huge shop area and lots of added storage were all priorities for the project. Working with and around the existing mechanical systems was a challenge and resulted in some creative ceiling work, and a couple of quirky spaces!
Custom cabinetry from The Woodshop of Avon enhances nearly every part of the basement, including a unique recycling center in the basement stairwell. The laundry also includes a Paperstone countertop, and one of the nicest laundry sinks you’ll ever see.
Come see this project in person, September 29 – 30th on the 2018 Castle Home Tour.
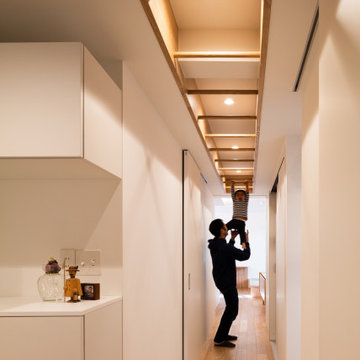
廊下の天井部分にオリジナルの「うんてい」をしつらえました。インテリアにもなじんだうんていです。
東京23区にある中くらいな北欧スタイルのおしゃれな廊下 (白い壁、合板フローリング、折り上げ天井、壁紙、白い天井) の写真
東京23区にある中くらいな北欧スタイルのおしゃれな廊下 (白い壁、合板フローリング、折り上げ天井、壁紙、白い天井) の写真
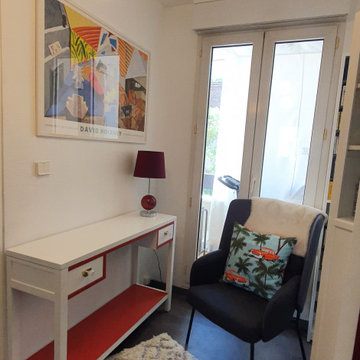
Les clients voulaient un couloir plus fonctionnel, plus clair et plus chaleureux.
S'imaginer dans une entrée d'une suite luxueuse d'un hôtel de luxe a été le parti pris de ce projet .
Les murs ont été repeint , le sol changé ainsi que les mobiliers. Certains meubles ont été rélookés .
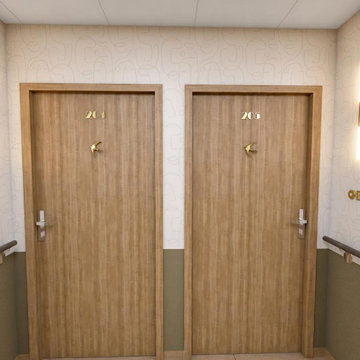
Rénovation d'un Ehpad situé à Rousset pour la société les Opalines.
Le cahier des charges était le suivant : imaginer une ambiance plus haut-de-gamme, évoquant un hôtel chaleureux. Il fallait également proposer 3 propositions de design différentes, pour les chambres et les couloirs. Dernière exigence enfin, composer avec la gamme de matériaux proposée par les fournisseurs habilités par la société.
La mission d’Élodie était d’autant plus importante que la métamorphose de l’établissement de Rousset devait servir de modèle pour les autres EHPAD du réseau national !
Les couloirs
Les papiers peints et les couleurs choisis dynamisent les couloirs, tout en leur conférant une ambiance à la fois apaisante et conviviale, comme dans un hôtel. Au programme : des teintes neutres (camaïeux de beiges et cappuccino) en combinaison avec des teintes plus vives (bleu, vert, jaune…). Les numéros sur les portes et les appliques participent de cet esprit hôtelier.
Les chambres
Fidèles à cette atmosphère, les chambres proposent les mêmes harmonisations de couleurs et matériaux. Autre dénominateur commun aux chambres : la sobriété de la décoration, afin de permettre aux résidents de les agrémenter comme bon leur semble.
ブラウンの廊下 (リノリウムの床、合板フローリング、テラゾーの床) の写真
1
