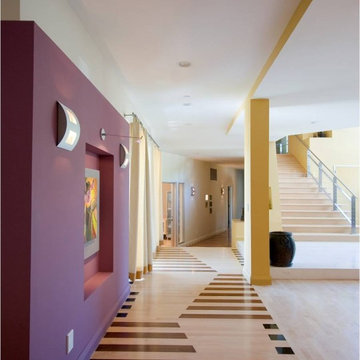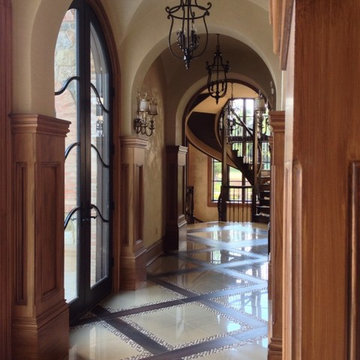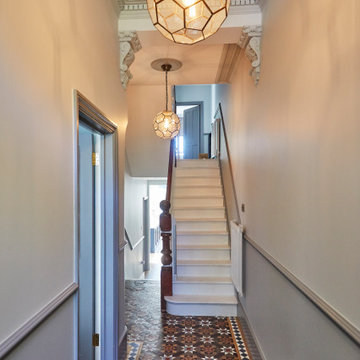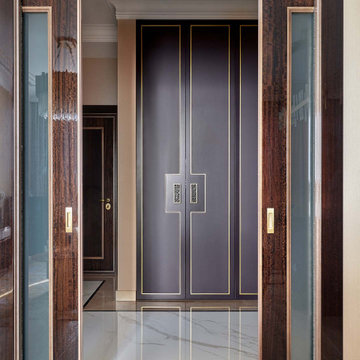ブラウンの廊下 (淡色無垢フローリング、磁器タイルの床、マルチカラーの床) の写真
絞り込み:
資材コスト
並び替え:今日の人気順
写真 1〜20 枚目(全 70 枚)
1/5
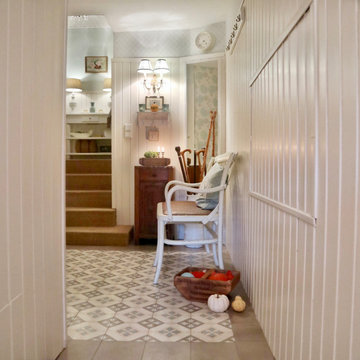
Landhausstil, Eingangsbereich, Nut und Feder, Paneele, Zementfliesen, Tapete, Garderobenleiste, Garderobenhaken, Schirmständer
中くらいなカントリー風のおしゃれな廊下 (白い壁、磁器タイルの床、マルチカラーの床、クロスの天井、パネル壁) の写真
中くらいなカントリー風のおしゃれな廊下 (白い壁、磁器タイルの床、マルチカラーの床、クロスの天井、パネル壁) の写真
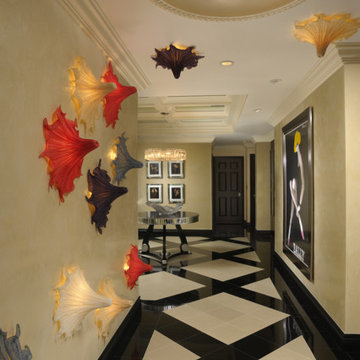
The entry lights are playful arranged on the focal entry wall, a signature detail that set the mood. The bold grid black and cream floor unifies all the spaces through the home.

Balboa Oak Hardwood– The Alta Vista Hardwood Flooring is a return to vintage European Design. These beautiful classic and refined floors are crafted out of French White Oak, a premier hardwood species that has been used for everything from flooring to shipbuilding over the centuries due to its stability.
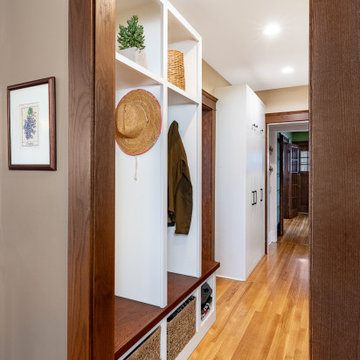
We created a much-need mudroom, powder room and pantry from the old kitchen space. Recessed lighting, white cabinets and a red oak hardwood floor work together to make a functional, attractive space, much used by the owners. The wall color is HC-81 Manchester Tan from Benjamin Moore.
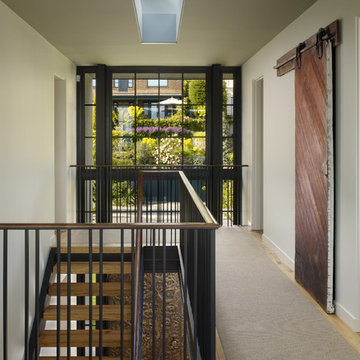
Benjamin Benschneider
シアトルにあるコンテンポラリースタイルのおしゃれな廊下 (白い壁、淡色無垢フローリング、マルチカラーの床) の写真
シアトルにあるコンテンポラリースタイルのおしゃれな廊下 (白い壁、淡色無垢フローリング、マルチカラーの床) の写真
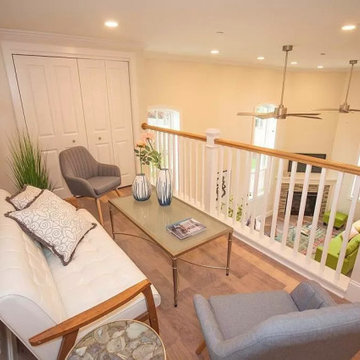
ボストンにある高級な小さなコンテンポラリースタイルのおしゃれな廊下 (ベージュの壁、淡色無垢フローリング、マルチカラーの床、パネル壁) の写真
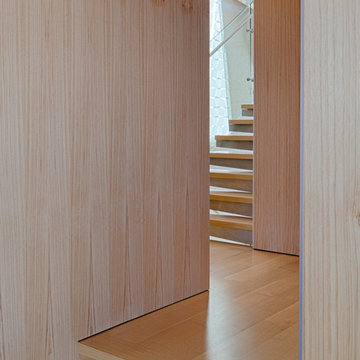
Fu-Tung Cheng, CHENG Design
• Interior Shot of Path to Main Staircase in Tiburon House
Tiburon House is Cheng Design's eighth custom home project. The topography of the site for Bluff House was a rift cut into the hillside, which inspired the design concept of an ascent up a narrow canyon path. Two main wings comprise a “T” floor plan; the first includes a two-story family living wing with office, children’s rooms and baths, and Master bedroom suite. The second wing features the living room, media room, kitchen and dining space that open to a rewarding 180-degree panorama of the San Francisco Bay, the iconic Golden Gate Bridge, and Belvedere Island.
Photography: Tim Maloney
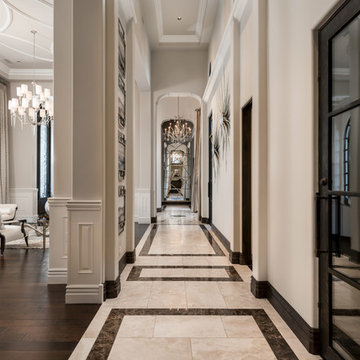
Hallway's coffered ceilings, custom baseboards, crown molding, and custom marble floor.
フェニックスにあるラグジュアリーな巨大な地中海スタイルのおしゃれな廊下 (白い壁、磁器タイルの床、マルチカラーの床) の写真
フェニックスにあるラグジュアリーな巨大な地中海スタイルのおしゃれな廊下 (白い壁、磁器タイルの床、マルチカラーの床) の写真
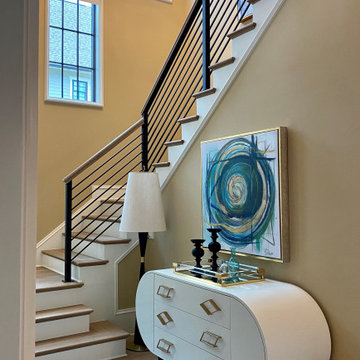
Exposed Staircase with beautiful windows - Furnishings from Slate Interiors
シャーロットにあるお手頃価格の小さなモダンスタイルのおしゃれな廊下 (ベージュの壁、淡色無垢フローリング、マルチカラーの床) の写真
シャーロットにあるお手頃価格の小さなモダンスタイルのおしゃれな廊下 (ベージュの壁、淡色無垢フローリング、マルチカラーの床) の写真
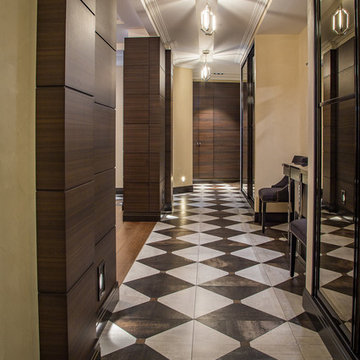
Коридор
モスクワにある高級なコンテンポラリースタイルのおしゃれな廊下 (茶色い壁、磁器タイルの床、マルチカラーの床) の写真
モスクワにある高級なコンテンポラリースタイルのおしゃれな廊下 (茶色い壁、磁器タイルの床、マルチカラーの床) の写真
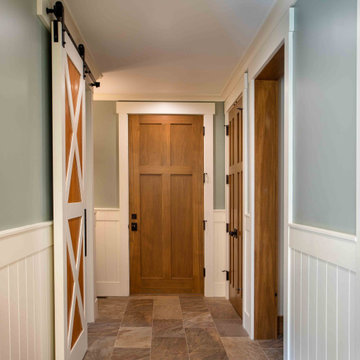
We love it when a home becomes a family compound with wonderful history. That is exactly what this home on Mullet Lake is. The original cottage was built by our client’s father and enjoyed by the family for years. It finally came to the point that there was simply not enough room and it lacked some of the efficiencies and luxuries enjoyed in permanent residences. The cottage is utilized by several families and space was needed to allow for summer and holiday enjoyment. The focus was on creating additional space on the second level, increasing views of the lake, moving interior spaces and the need to increase the ceiling heights on the main level. All these changes led for the need to start over or at least keep what we could and add to it. The home had an excellent foundation, in more ways than one, so we started from there.
It was important to our client to create a northern Michigan cottage using low maintenance exterior finishes. The interior look and feel moved to more timber beam with pine paneling to keep the warmth and appeal of our area. The home features 2 master suites, one on the main level and one on the 2nd level with a balcony. There are 4 additional bedrooms with one also serving as an office. The bunkroom provides plenty of sleeping space for the grandchildren. The great room has vaulted ceilings, plenty of seating and a stone fireplace with vast windows toward the lake. The kitchen and dining are open to each other and enjoy the view.
The beach entry provides access to storage, the 3/4 bath, and laundry. The sunroom off the dining area is a great extension of the home with 180 degrees of view. This allows a wonderful morning escape to enjoy your coffee. The covered timber entry porch provides a direct view of the lake upon entering the home. The garage also features a timber bracketed shed roof system which adds wonderful detail to garage doors.
The home’s footprint was extended in a few areas to allow for the interior spaces to work with the needs of the family. Plenty of living spaces for all to enjoy as well as bedrooms to rest their heads after a busy day on the lake. This will be enjoyed by generations to come.
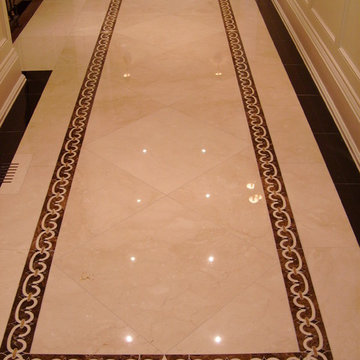
Custom medallions by AOD stone are a fabulous way to accent any room. Choose from our designs or submit your own and have our designers create a completely unique idea for your space. Available in different sizes, materials, and colour choices, the options are limitless.
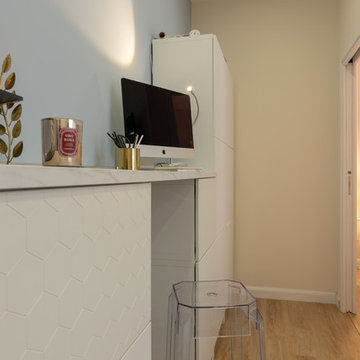
allestimento e fotografia per casa vacanza : micro interior design
他の地域にある低価格の小さなトラディショナルスタイルのおしゃれな廊下 (マルチカラーの壁、淡色無垢フローリング、マルチカラーの床) の写真
他の地域にある低価格の小さなトラディショナルスタイルのおしゃれな廊下 (マルチカラーの壁、淡色無垢フローリング、マルチカラーの床) の写真
ブラウンの廊下 (淡色無垢フローリング、磁器タイルの床、マルチカラーの床) の写真
1
