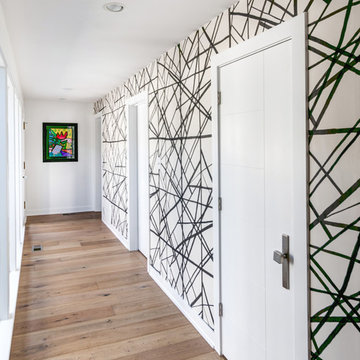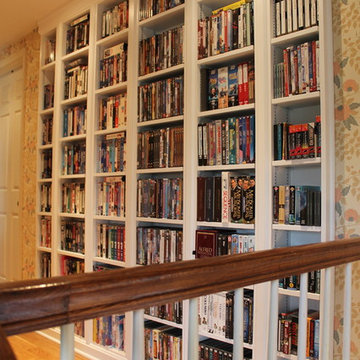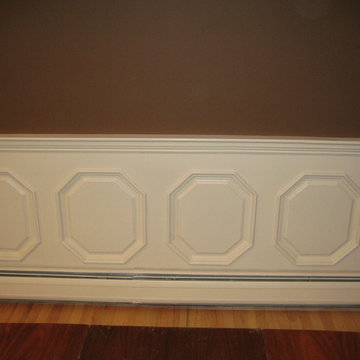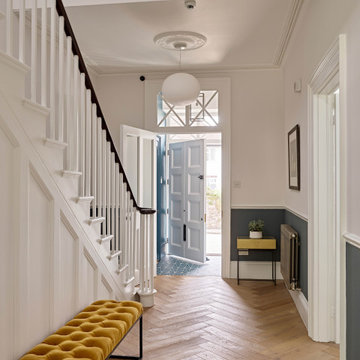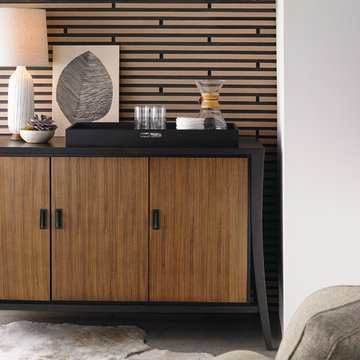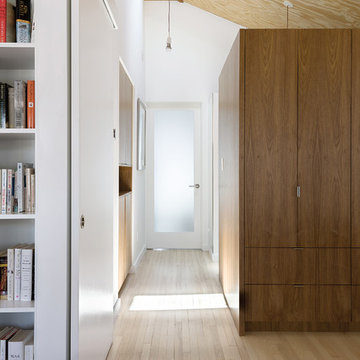ブラウンの廊下 (ラミネートの床、淡色無垢フローリング、リノリウムの床、マルチカラーの壁) の写真
絞り込み:
資材コスト
並び替え:今日の人気順
写真 1〜20 枚目(全 77 枚)
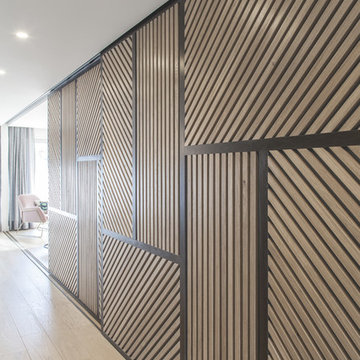
Photo : BCDF Studio
パリにある高級な中くらいなコンテンポラリースタイルのおしゃれな廊下 (マルチカラーの壁、淡色無垢フローリング、ベージュの床、壁紙) の写真
パリにある高級な中くらいなコンテンポラリースタイルのおしゃれな廊下 (マルチカラーの壁、淡色無垢フローリング、ベージュの床、壁紙) の写真
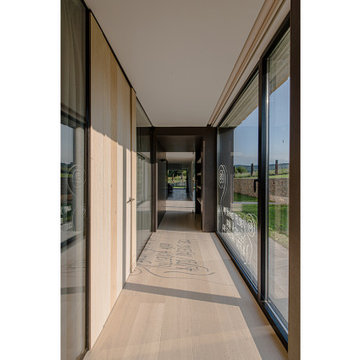
La vivienda está ubicada en el término municipal de Bareyo, en una zona eminentemente rural. El proyecto busca la máxima integración paisajística y medioambiental, debido a su localización y a las características de la arquitectura tradicional de la zona. A ello contribuye la decisión de desarrollar todo el programa en un único volumen rectangular, con su lado estrecho perpendicular a la pendiente del terreno, y de una única planta sobre rasante, la cual queda visualmente semienterrada, y abriendo los espacios a las orientaciones más favorables y protegiéndolos de las más duras.
Además, la materialidad elegida, una base de piedra sólida, los entrepaños cubiertos con paneles de gran formato de piedra negra, y la cubierta a dos aguas, con tejas de pizarra oscura, aportan tonalidades coherentes con el lugar, reflejándose de una manera actualizada.
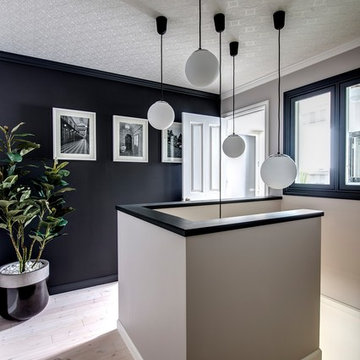
Authentic collection
他の地域にあるトランジショナルスタイルのおしゃれな廊下 (マルチカラーの壁、淡色無垢フローリング、ベージュの床) の写真
他の地域にあるトランジショナルスタイルのおしゃれな廊下 (マルチカラーの壁、淡色無垢フローリング、ベージュの床) の写真
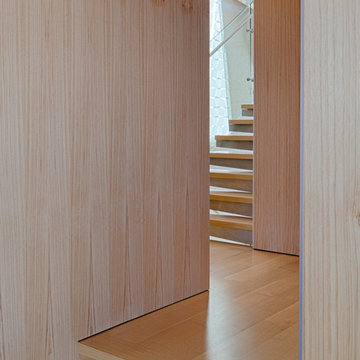
Fu-Tung Cheng, CHENG Design
• Interior Shot of Path to Main Staircase in Tiburon House
Tiburon House is Cheng Design's eighth custom home project. The topography of the site for Bluff House was a rift cut into the hillside, which inspired the design concept of an ascent up a narrow canyon path. Two main wings comprise a “T” floor plan; the first includes a two-story family living wing with office, children’s rooms and baths, and Master bedroom suite. The second wing features the living room, media room, kitchen and dining space that open to a rewarding 180-degree panorama of the San Francisco Bay, the iconic Golden Gate Bridge, and Belvedere Island.
Photography: Tim Maloney
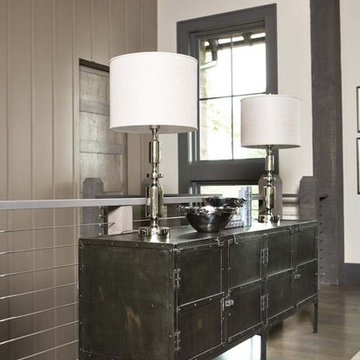
The design of this refined mountain home is rooted in its natural surroundings. Boasting a color palette of subtle earthy grays and browns, the home is filled with natural textures balanced with sophisticated finishes and fixtures. The open floorplan ensures visibility throughout the home, preserving the fantastic views from all angles. Furnishings are of clean lines with comfortable, textured fabrics. Contemporary accents are paired with vintage and rustic accessories.
To achieve the LEED for Homes Silver rating, the home includes such green features as solar thermal water heating, solar shading, low-e clad windows, Energy Star appliances, and native plant and wildlife habitat.
All photos taken by Rachael Boling Photography
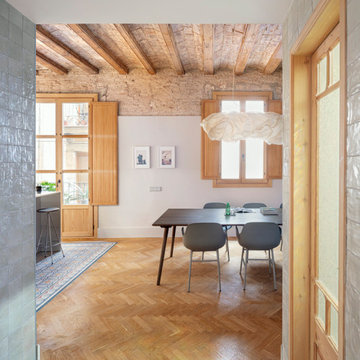
バルセロナにあるお手頃価格の小さなトランジショナルスタイルのおしゃれな廊下 (マルチカラーの壁、淡色無垢フローリング、白い床、三角天井、レンガ壁、ベージュの天井) の写真
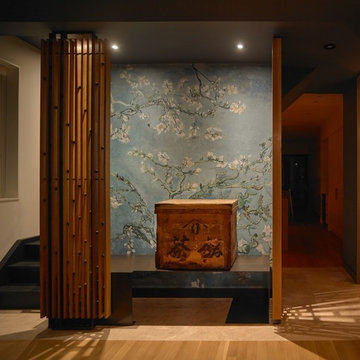
A custom mural spirals up and down beside the stairs, acting as a reference point on all floors. It is an always-present visual linkage back to the heart of the home. The sacred box is an anchoring beacon which reminds us where we came from.
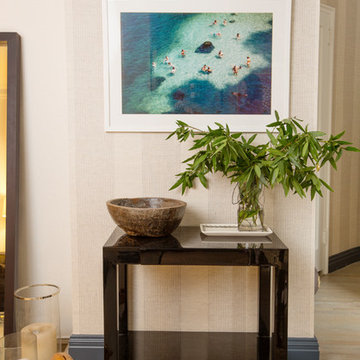
Elizabeth Lippman
ニューヨークにある高級な小さなコンテンポラリースタイルのおしゃれな廊下 (マルチカラーの壁、淡色無垢フローリング、ベージュの床) の写真
ニューヨークにある高級な小さなコンテンポラリースタイルのおしゃれな廊下 (マルチカラーの壁、淡色無垢フローリング、ベージュの床) の写真
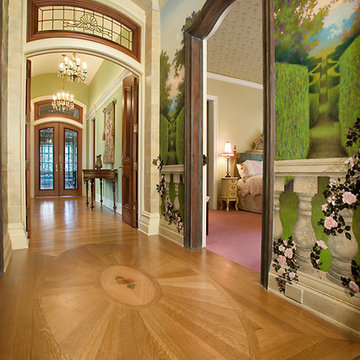
A large circular driveway and serene rock garden welcome visitors to this elegant estate. Classic columns, Shingle and stone distinguish the front exterior, which leads inside through a light-filled entryway. Rear exterior highlights include a natural-style pool, another rock garden and a beautiful, tree-filled lot.
Interior spaces are equally beautiful. The large formal living room boasts coved ceiling, abundant windows overlooking the woods beyond, leaded-glass doors and dramatic Old World crown moldings. Not far away, the casual and comfortable family room entices with coffered ceilings and an unusual wood fireplace. Looking for privacy and a place to curl up with a good book? The dramatic library has intricate paneling, handsome beams and a peaked barrel-vaulted ceiling. Other highlights include a spacious master suite, including a large French-style master bath with his-and-hers vanities. Hallways and spaces throughout feature the level of quality generally found in homes of the past, including arched windows, intricately carved moldings and painted walls reminiscent of Old World manors.
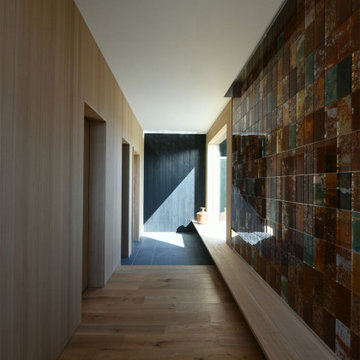
Case Study House #66 S House Associate: Mimasis Design 楢、櫤、焼杉、玄昌石、そして錆を用いたインスタレーション。
他の地域にある広いモダンスタイルのおしゃれな廊下 (マルチカラーの壁、淡色無垢フローリング) の写真
他の地域にある広いモダンスタイルのおしゃれな廊下 (マルチカラーの壁、淡色無垢フローリング) の写真
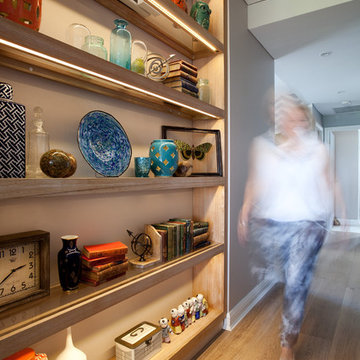
Photographer :Yie Sandison
シドニーにある中くらいなビーチスタイルのおしゃれな廊下 (マルチカラーの壁、淡色無垢フローリング) の写真
シドニーにある中くらいなビーチスタイルのおしゃれな廊下 (マルチカラーの壁、淡色無垢フローリング) の写真
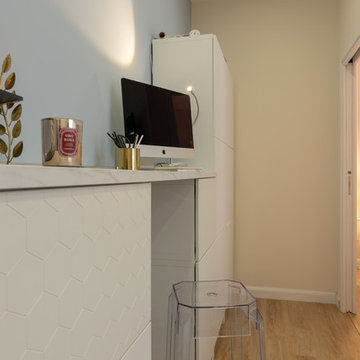
allestimento e fotografia per casa vacanza : micro interior design
他の地域にある低価格の小さなトラディショナルスタイルのおしゃれな廊下 (マルチカラーの壁、淡色無垢フローリング、マルチカラーの床) の写真
他の地域にある低価格の小さなトラディショナルスタイルのおしゃれな廊下 (マルチカラーの壁、淡色無垢フローリング、マルチカラーの床) の写真
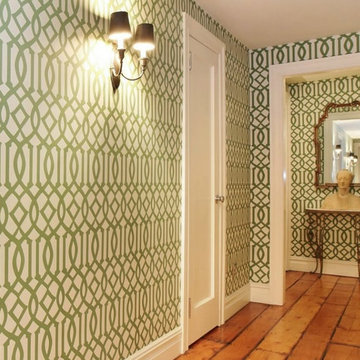
Victorian home renovation with a slightly modern wallpaper pattern throughout the upper level hallway.
他の地域にあるお手頃価格の中くらいなヴィクトリアン調のおしゃれな廊下 (マルチカラーの壁、淡色無垢フローリング) の写真
他の地域にあるお手頃価格の中くらいなヴィクトリアン調のおしゃれな廊下 (マルチカラーの壁、淡色無垢フローリング) の写真
ブラウンの廊下 (ラミネートの床、淡色無垢フローリング、リノリウムの床、マルチカラーの壁) の写真
1
