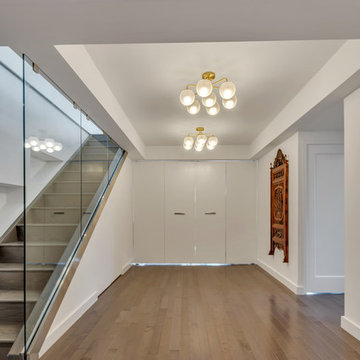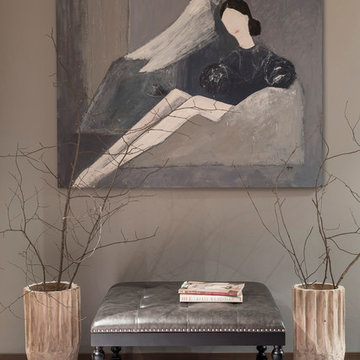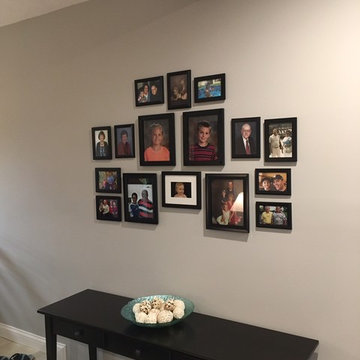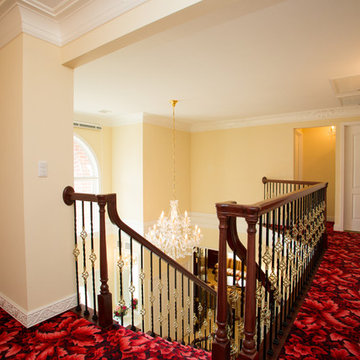ブラウンの廊下 (カーペット敷き、無垢フローリング、グレーの床、赤い床) の写真
絞り込み:
資材コスト
並び替え:今日の人気順
写真 1〜20 枚目(全 229 枚)

Massive White Oak timbers offer their support to upper level breezeway on this post & beam structure. Reclaimed Hemlock, dryed, brushed & milled into shiplap provided the perfect ceiling treatment to the hallways. Painted shiplap grace the walls and wide plank Oak flooring showcases a few of the clients selections.
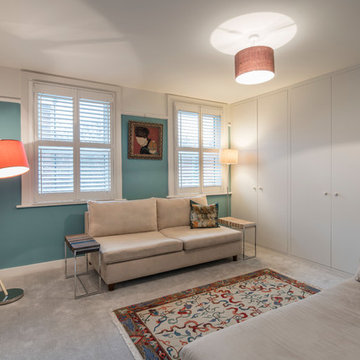
Walls in F&B Stone Blue with woodwork and ceiling in F&B Strong White.Bespoke make wardrobes and window shutters
ロンドンにある高級な中くらいなエクレクティックスタイルのおしゃれな廊下 (青い壁、カーペット敷き、グレーの床) の写真
ロンドンにある高級な中くらいなエクレクティックスタイルのおしゃれな廊下 (青い壁、カーペット敷き、グレーの床) の写真
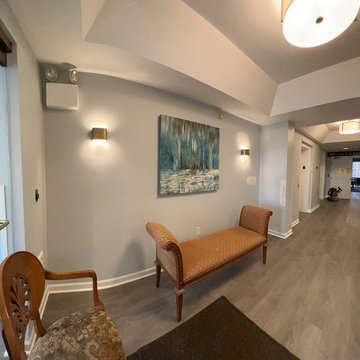
ワシントンD.C.にあるお手頃価格の中くらいなコンテンポラリースタイルのおしゃれな廊下 (青い壁、カーペット敷き、グレーの床、折り上げ天井) の写真

Loft space above Master Suite with built-in daybed and closets with sliding doors, Port Orford and Red Cedar
Photo: Michael R. Timmer
クリーブランドにあるお手頃価格の中くらいなトランジショナルスタイルのおしゃれな廊下 (白い壁、カーペット敷き、グレーの床) の写真
クリーブランドにあるお手頃価格の中くらいなトランジショナルスタイルのおしゃれな廊下 (白い壁、カーペット敷き、グレーの床) の写真
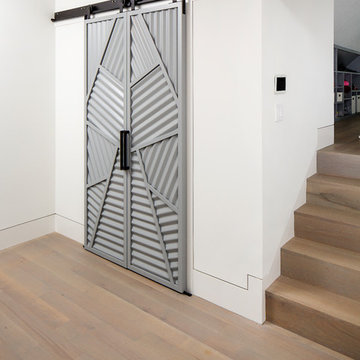
Matthew Scott Photographer Inc.
チャールストンにある広いコンテンポラリースタイルのおしゃれな廊下 (白い壁、無垢フローリング、グレーの床) の写真
チャールストンにある広いコンテンポラリースタイルのおしゃれな廊下 (白い壁、無垢フローリング、グレーの床) の写真
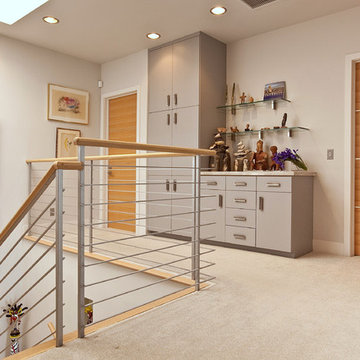
Large upstairs hall landing with a huge skylight and beautiful Oak veneer doors. The stair railing is sleek and linear with Oak hand rails. We added storage to display some of my clients art collection.
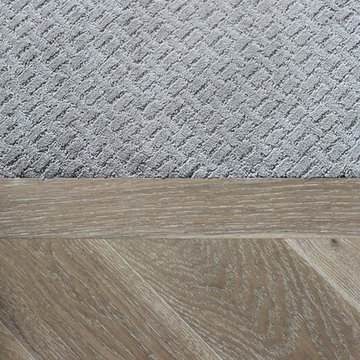
Home Builder Shantro Developments
エドモントンにある高級な中くらいなトラディショナルスタイルのおしゃれな廊下 (カーペット敷き、グレーの床) の写真
エドモントンにある高級な中くらいなトラディショナルスタイルのおしゃれな廊下 (カーペット敷き、グレーの床) の写真

The upstairs catwalk overlooks into the two-story great room.
シアトルにあるラグジュアリーな広いコンテンポラリースタイルのおしゃれな廊下 (白い壁、無垢フローリング、グレーの床) の写真
シアトルにあるラグジュアリーな広いコンテンポラリースタイルのおしゃれな廊下 (白い壁、無垢フローリング、グレーの床) の写真
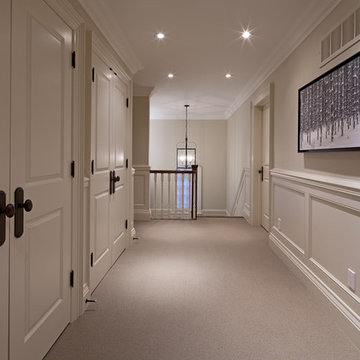
Photography: Peter A. Sellar / www.photoklik.com
トロントにあるトラディショナルスタイルのおしゃれな廊下 (白い壁、カーペット敷き、グレーの床) の写真
トロントにあるトラディショナルスタイルのおしゃれな廊下 (白い壁、カーペット敷き、グレーの床) の写真

This Milford French country home’s 2,500 sq. ft. basement transformation is just as extraordinary as it is warm and inviting. The M.J. Whelan design team, along with our clients, left no details out. This luxury basement is a beautiful blend of modern and rustic materials. A unique tray ceiling with a hardwood inset defines the space of the full bar. Brookhaven maple custom cabinets with a dark bistro finish and Cambria quartz countertops were used along with state of the art appliances. A brick backsplash and vintage pendant lights with new LED Edison bulbs add beautiful drama. The entertainment area features a custom built-in entertainment center designed specifically to our client’s wishes. It houses a large flat screen TV, lots of storage, display shelves and speakers hidden by speaker fabric. LED accent lighting was strategically installed to highlight this beautiful space. The entertaining area is open to the billiards room, featuring a another beautiful brick accent wall with a direct vent fireplace. The old ugly steel columns were beautifully disguised with raised panel moldings and were used to create and define the different spaces, even a hallway. The exercise room and game space are open to each other and features glass all around to keep it open to the rest of the lower level. Another brick accent wall was used in the game area with hardwood flooring while the exercise room has rubber flooring. The design also includes a rear foyer coming in from the back yard with cubbies and a custom barn door to separate that entry. A playroom and a dining area were also included in this fabulous luxurious family retreat. Stunning Provenza engineered hardwood in a weathered wire brushed combined with textured Fabrica carpet was used throughout most of the basement floor which is heated hydronically. Tile was used in the entry and the new bathroom. The details are endless! Our client’s selections of beautiful furnishings complete this luxurious finished basement. Photography by Jeff Garland Photography
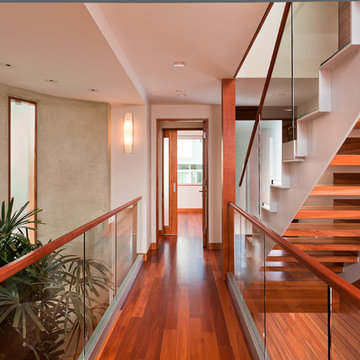
Entry hall bridge from front door.
Photographer: Clark Dugger
ロサンゼルスにある高級な中くらいなコンテンポラリースタイルのおしゃれな廊下 (マルチカラーの壁、無垢フローリング、赤い床) の写真
ロサンゼルスにある高級な中くらいなコンテンポラリースタイルのおしゃれな廊下 (マルチカラーの壁、無垢フローリング、赤い床) の写真
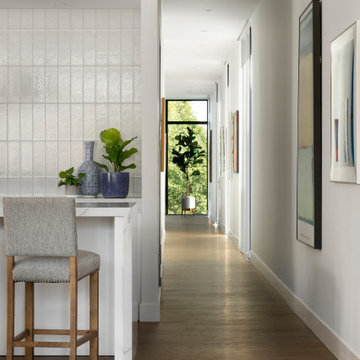
A long hallway was strategically placed on the right hand side of this building - facing the other building - allowing the private spaces to remain on the outer edges of the rectangle shape. It also provided a great gallery wall for an eclectic collection of modern art prints and original paintings from the home owners.
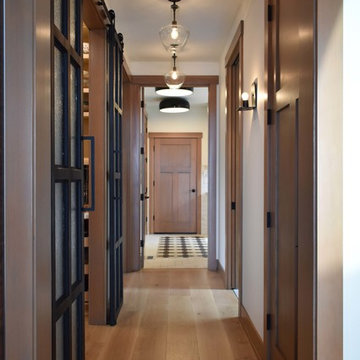
Expansive hallway featuring double steel and glass barn doors and wood shaker style interior doors. Pre finished engineered wide plank hardwood floors (gray wash on oak)
ブラウンの廊下 (カーペット敷き、無垢フローリング、グレーの床、赤い床) の写真
1

