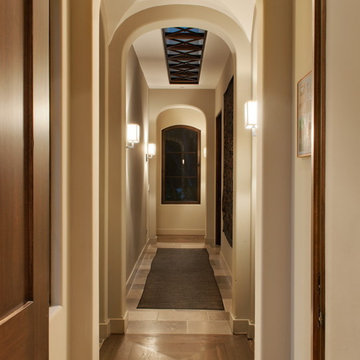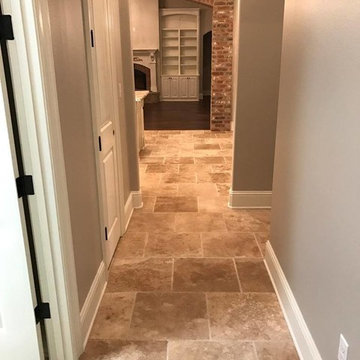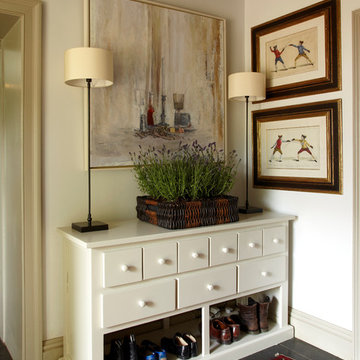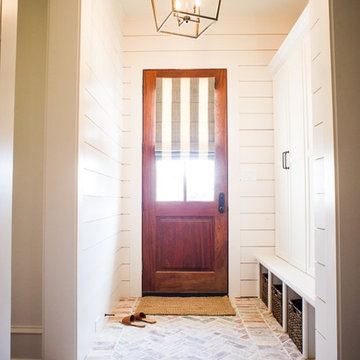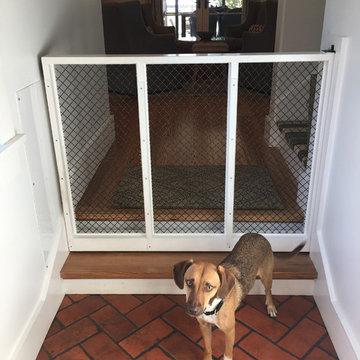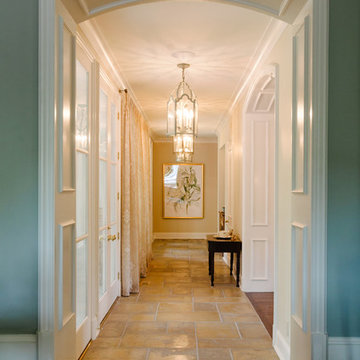ブラウンの廊下 (レンガの床、スレートの床、トラバーチンの床) の写真
絞り込み:
資材コスト
並び替え:今日の人気順
写真 1〜20 枚目(全 665 枚)
1/5
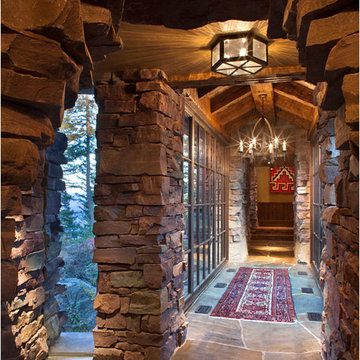
Located in Whitefish, Montana near one of our nation’s most beautiful national parks, Glacier National Park, Great Northern Lodge was designed and constructed with a grandeur and timelessness that is rarely found in much of today’s fast paced construction practices. Influenced by the solid stacked masonry constructed for Sperry Chalet in Glacier National Park, Great Northern Lodge uniquely exemplifies Parkitecture style masonry. The owner had made a commitment to quality at the onset of the project and was adamant about designating stone as the most dominant material. The criteria for the stone selection was to be an indigenous stone that replicated the unique, maroon colored Sperry Chalet stone accompanied by a masculine scale. Great Northern Lodge incorporates centuries of gained knowledge on masonry construction with modern design and construction capabilities and will stand as one of northern Montana’s most distinguished structures for centuries to come.
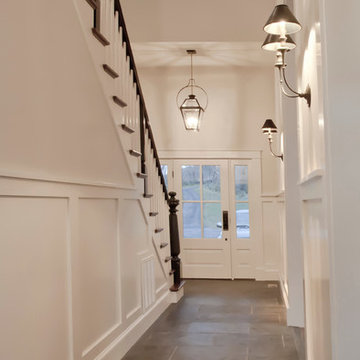
Camden Littleton Photography
ワシントンD.C.にある高級な中くらいなカントリー風のおしゃれな廊下 (白い壁、スレートの床) の写真
ワシントンD.C.にある高級な中くらいなカントリー風のおしゃれな廊下 (白い壁、スレートの床) の写真
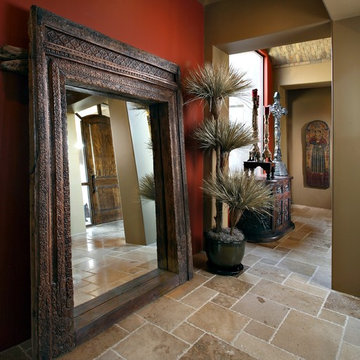
Pam Singleton/Image Photography
フェニックスにある高級な広い地中海スタイルのおしゃれな廊下 (赤い壁、トラバーチンの床、ベージュの床) の写真
フェニックスにある高級な広い地中海スタイルのおしゃれな廊下 (赤い壁、トラバーチンの床、ベージュの床) の写真

Extraordinary details grace this extended hallway showcasing groin ceilings, travertine floors with warm wood and glass tile inlays flanked by arched doorways leading to stately office.
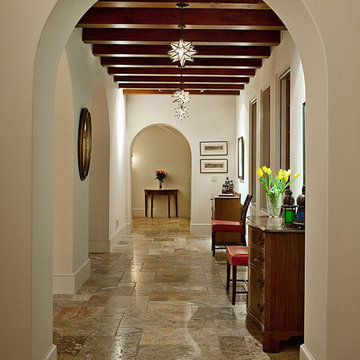
Architect: Bob Easton AIA
General Contractor: Allen Construction
Photographer: Jim Bartsch Photography
サンタバーバラにある高級な広い地中海スタイルのおしゃれな廊下 (白い壁、トラバーチンの床) の写真
サンタバーバラにある高級な広い地中海スタイルのおしゃれな廊下 (白い壁、トラバーチンの床) の写真
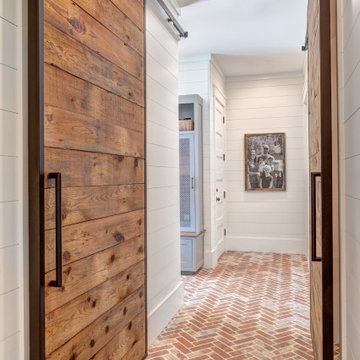
Hall to mudroom, pantry, laundry, and back stair.
シャーロットにあるカントリー風のおしゃれな廊下 (白い壁、レンガの床、赤い床) の写真
シャーロットにあるカントリー風のおしゃれな廊下 (白い壁、レンガの床、赤い床) の写真
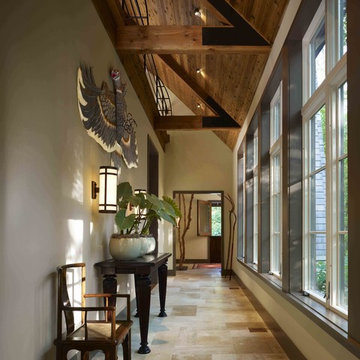
A contemporary interpretation of nostalgic farmhouse style, this Indiana home nods to its rural setting while updating tradition. A central great room, eclectic objects, and farm implements reimagined as sculpture define its modern sensibility.
Photos by Hedrich Blessing

Beautiful hall with silk wall paper and hard wood floors wood paneling . Warm and inviting
他の地域にあるラグジュアリーな巨大なシャビーシック調のおしゃれな廊下 (茶色い壁、スレートの床、茶色い床、格子天井、壁紙) の写真
他の地域にあるラグジュアリーな巨大なシャビーシック調のおしゃれな廊下 (茶色い壁、スレートの床、茶色い床、格子天井、壁紙) の写真

Hallway in the custom luxury home built by Cotton Construction in Double Oaks Alabama photographed by Birmingham Alabama based architectural and interiors photographer Tommy Daspit. See more of his work at http://tommydaspit.com
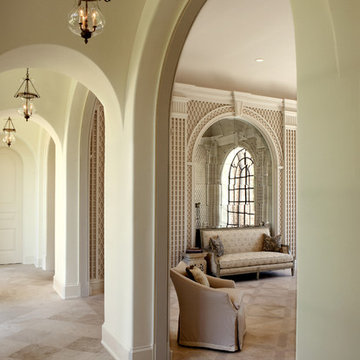
Garden room with trellis woodwork on wall, stenciled limestone floors, antique mirrors and slipcovered furniture.Interiors by Christy Dillard Kratzer, Architecture by Harrison Design Associates, Photography by Chris Little
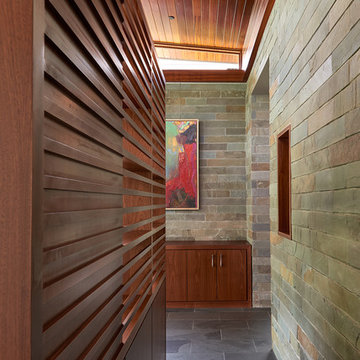
Photo by Anice Hoachlander
ワシントンD.C.にある高級な広いモダンスタイルのおしゃれな廊下 (スレートの床、グレーの壁) の写真
ワシントンD.C.にある高級な広いモダンスタイルのおしゃれな廊下 (スレートの床、グレーの壁) の写真

Home automation is an area of exponential technological growth and evolution. Properly executed lighting brings continuity, function and beauty to a living or working space. Whether it’s a small loft or a large business, light can completely change the ambiance of your home or office. Ambiance in Bozeman, MT offers residential and commercial customized lighting solutions and home automation that fits not only your lifestyle but offers decoration, safety and security. Whether you’re adding a room or looking to upgrade the current lighting in your home, we have the expertise necessary to exceed your lighting expectations.
ブラウンの廊下 (レンガの床、スレートの床、トラバーチンの床) の写真
1


