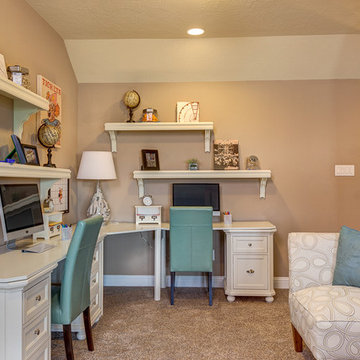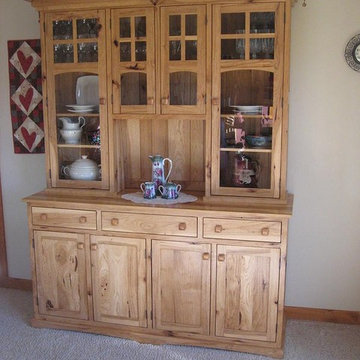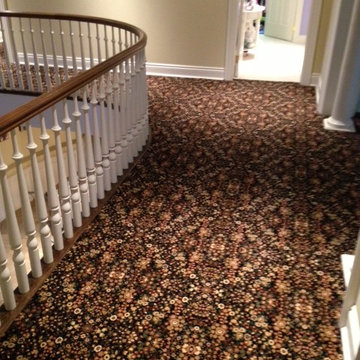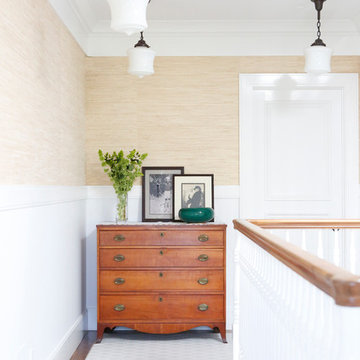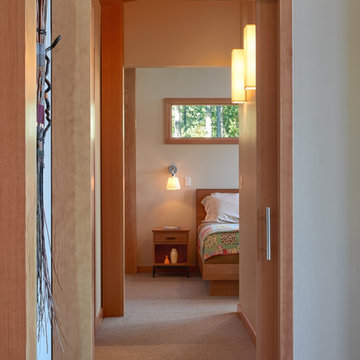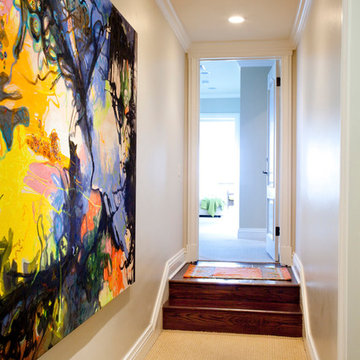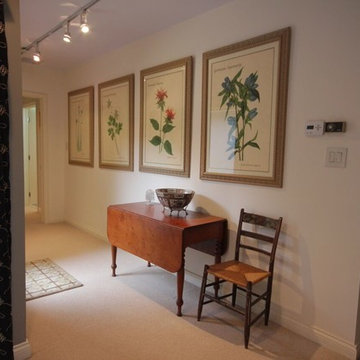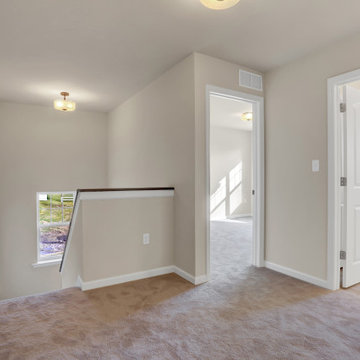ブラウンの、白い廊下 (カーペット敷き、ベージュの壁、赤い壁) の写真
絞り込み:
資材コスト
並び替え:今日の人気順
写真 1〜20 枚目(全 774 枚)
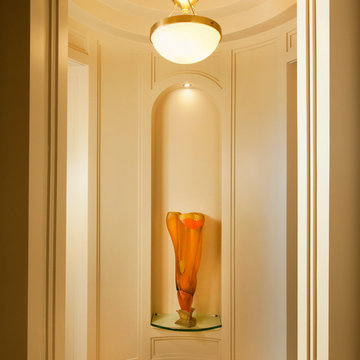
Kurt Johnson
オマハにあるラグジュアリーな中くらいなコンテンポラリースタイルのおしゃれな廊下 (ベージュの壁、カーペット敷き) の写真
オマハにあるラグジュアリーな中くらいなコンテンポラリースタイルのおしゃれな廊下 (ベージュの壁、カーペット敷き) の写真

オレンジカウンティにあるお手頃価格の小さなラスティックスタイルのおしゃれな廊下 (ベージュの壁、カーペット敷き、ベージュの床) の写真
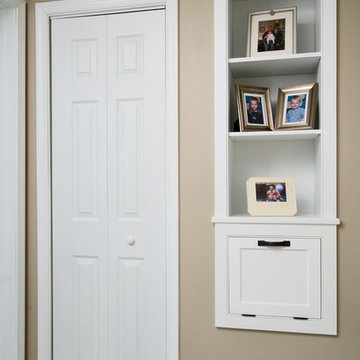
This photo shows the laundry chute and built-in shelves we created in the upstairs hallway. The chute connects to the laundry which we relocated to the basement. Placing the built-in shelves above the chute adds an attractive feature that helps to hide the utilitarian device.
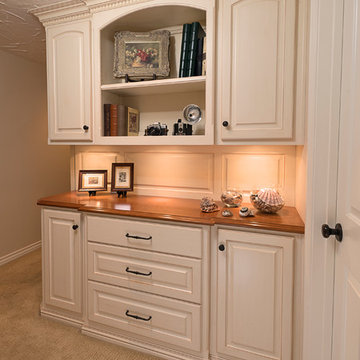
Painted and glazed hallway linen cabinet with display area.
オレンジカウンティにあるお手頃価格の中くらいなトラディショナルスタイルのおしゃれな廊下 (ベージュの壁、カーペット敷き) の写真
オレンジカウンティにあるお手頃価格の中くらいなトラディショナルスタイルのおしゃれな廊下 (ベージュの壁、カーペット敷き) の写真
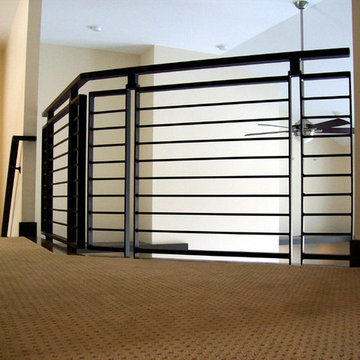
Custom railing put in the upstairs hallway.
他の地域にあるコンテンポラリースタイルのおしゃれな廊下 (ベージュの壁、カーペット敷き) の写真
他の地域にあるコンテンポラリースタイルのおしゃれな廊下 (ベージュの壁、カーペット敷き) の写真

Gorgeous mountain home hallway!
他の地域にあるラグジュアリーな広いラスティックスタイルのおしゃれな廊下 (ベージュの壁、カーペット敷き、ベージュの床) の写真
他の地域にあるラグジュアリーな広いラスティックスタイルのおしゃれな廊下 (ベージュの壁、カーペット敷き、ベージュの床) の写真

This three-story shingle style home is the ultimate in lake front living. Perched atop the steep shores of Lake Michigan, the “Traverse” is designed to take full advantage of the surrounding views and natural beauty.
The main floor provides wide-open living spaces, featuring a gorgeous barrel vaulted ceiling and exposed stone hearth. French doors lead to the back deck, where sweeping vistas can be enjoyed from dual screened porches. The dining area and connected kitchen provide seating and service space for large parties as well as intimate gatherings.
With three guest suites upstairs, and a walkout deck with custom grilling area on the lower level, this classic East Coast-inspired home makes entertaining easy. The “Traverse” is a luxurious year-round residence and welcoming vacation home all rolled into one.
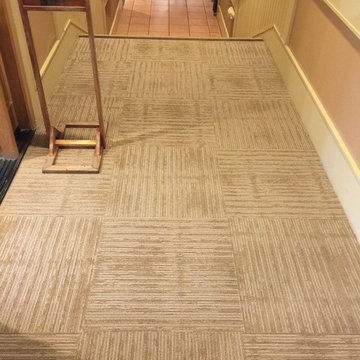
サンフランシスコにある中くらいなトランジショナルスタイルのおしゃれな廊下 (ベージュの壁、カーペット敷き、ベージュの床) の写真
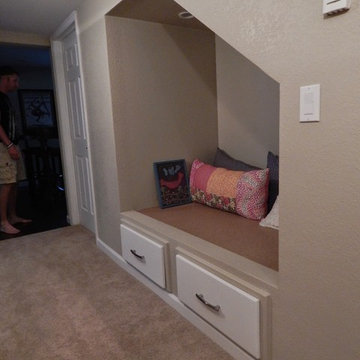
Alcove below the staicase
デンバーにあるお手頃価格の広いトランジショナルスタイルのおしゃれな廊下 (ベージュの壁、カーペット敷き、ベージュの床) の写真
デンバーにあるお手頃価格の広いトランジショナルスタイルのおしゃれな廊下 (ベージュの壁、カーペット敷き、ベージュの床) の写真
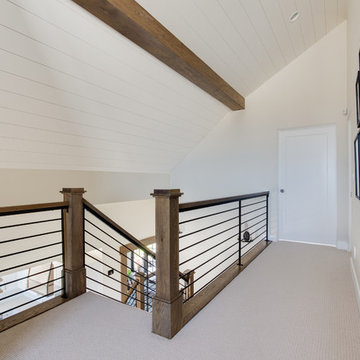
Interior Designer: Simons Design Studio
Builder: Magleby Construction
Photography: Allison Niccum
ソルトレイクシティにあるカントリー風のおしゃれな廊下 (ベージュの壁、カーペット敷き、ベージュの床) の写真
ソルトレイクシティにあるカントリー風のおしゃれな廊下 (ベージュの壁、カーペット敷き、ベージュの床) の写真
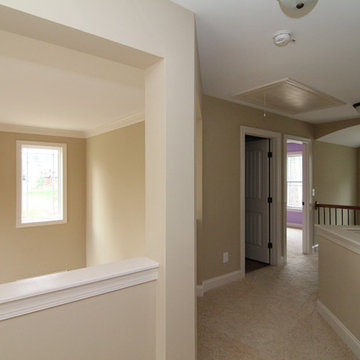
In this two story home, there are multiple overlooks - one over the foyer and one over the great room. Upstairs, you will find the laundry room and all bedrooms, except the downstairs guest suite.
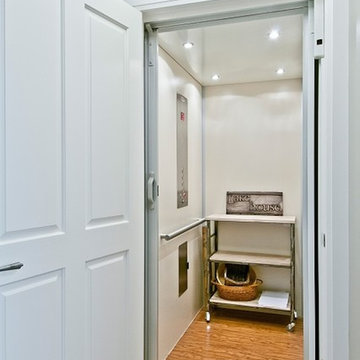
オレンジカウンティにあるラグジュアリーな中くらいなラスティックスタイルのおしゃれな廊下 (ベージュの壁、カーペット敷き、ベージュの床) の写真
ブラウンの、白い廊下 (カーペット敷き、ベージュの壁、赤い壁) の写真
1
