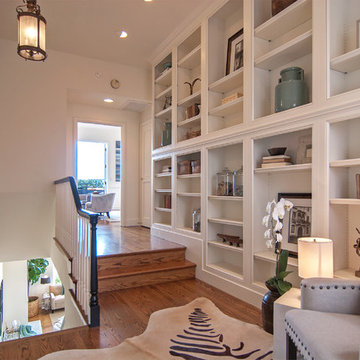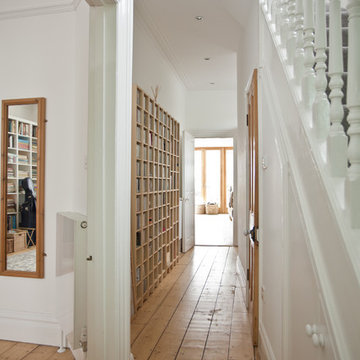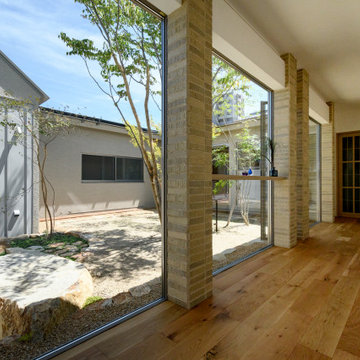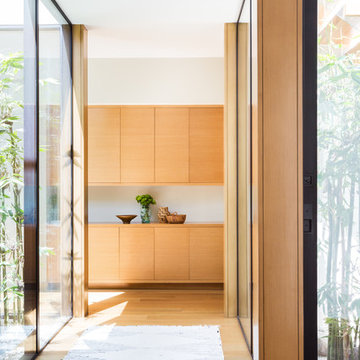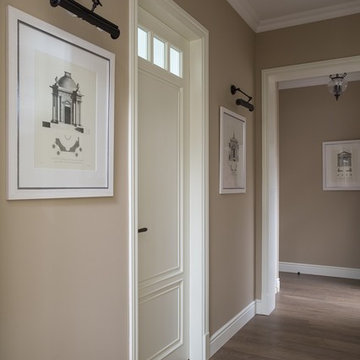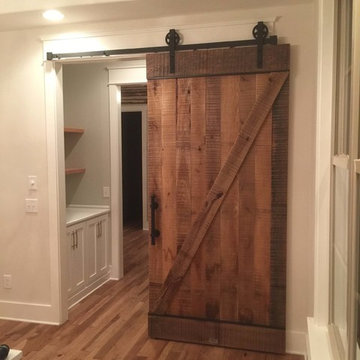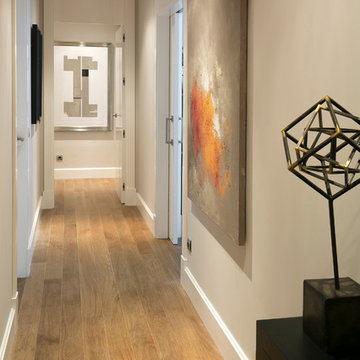ブラウンの、オレンジの廊下 (竹フローリング、無垢フローリング) の写真
絞り込み:
資材コスト
並び替え:今日の人気順
写真 1〜20 枚目(全 6,710 枚)
1/5

Massive White Oak timbers offer their support to upper level breezeway on this post & beam structure. Reclaimed Hemlock, dryed, brushed & milled into shiplap provided the perfect ceiling treatment to the hallways. Painted shiplap grace the walls and wide plank Oak flooring showcases a few of the clients selections.
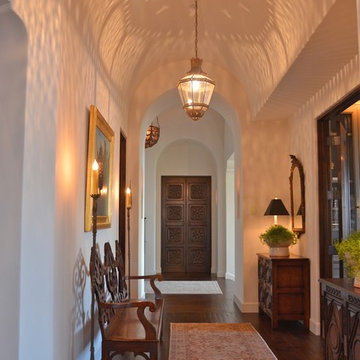
Photographer: Melanie Giolitti
ロサンゼルスにあるラグジュアリーな広い地中海スタイルのおしゃれな廊下 (白い壁、無垢フローリング、茶色い床) の写真
ロサンゼルスにあるラグジュアリーな広い地中海スタイルのおしゃれな廊下 (白い壁、無垢フローリング、茶色い床) の写真

This Milford French country home’s 2,500 sq. ft. basement transformation is just as extraordinary as it is warm and inviting. The M.J. Whelan design team, along with our clients, left no details out. This luxury basement is a beautiful blend of modern and rustic materials. A unique tray ceiling with a hardwood inset defines the space of the full bar. Brookhaven maple custom cabinets with a dark bistro finish and Cambria quartz countertops were used along with state of the art appliances. A brick backsplash and vintage pendant lights with new LED Edison bulbs add beautiful drama. The entertainment area features a custom built-in entertainment center designed specifically to our client’s wishes. It houses a large flat screen TV, lots of storage, display shelves and speakers hidden by speaker fabric. LED accent lighting was strategically installed to highlight this beautiful space. The entertaining area is open to the billiards room, featuring a another beautiful brick accent wall with a direct vent fireplace. The old ugly steel columns were beautifully disguised with raised panel moldings and were used to create and define the different spaces, even a hallway. The exercise room and game space are open to each other and features glass all around to keep it open to the rest of the lower level. Another brick accent wall was used in the game area with hardwood flooring while the exercise room has rubber flooring. The design also includes a rear foyer coming in from the back yard with cubbies and a custom barn door to separate that entry. A playroom and a dining area were also included in this fabulous luxurious family retreat. Stunning Provenza engineered hardwood in a weathered wire brushed combined with textured Fabrica carpet was used throughout most of the basement floor which is heated hydronically. Tile was used in the entry and the new bathroom. The details are endless! Our client’s selections of beautiful furnishings complete this luxurious finished basement. Photography by Jeff Garland Photography
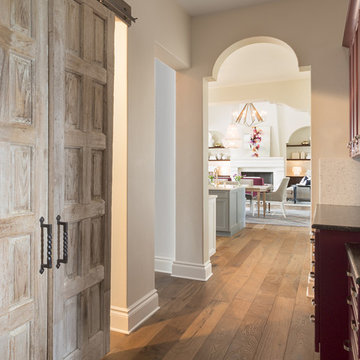
Martha O'Hara Interiors, Interior Design & Photo Styling | Meg Mulloy, Photography | Please Note: All “related,” “similar,” and “sponsored” products tagged or listed by Houzz are not actual products pictured. They have not been approved by Martha O’Hara Interiors nor any of the professionals credited. For info about our work: design@oharainteriors.com

David Burroughs Photography
ボルチモアにあるラグジュアリーな中くらいなトラディショナルスタイルのおしゃれな廊下 (グレーの壁、無垢フローリング) の写真
ボルチモアにあるラグジュアリーな中くらいなトラディショナルスタイルのおしゃれな廊下 (グレーの壁、無垢フローリング) の写真
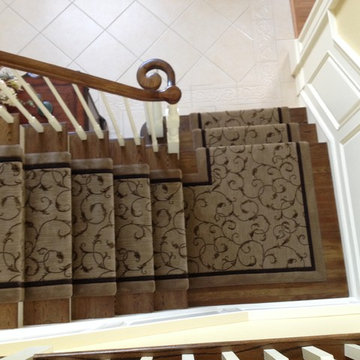
Custom made Hall Runner, with rope inset and border attached, by G. Fried Carpet & Design, Paramus, NJ
ニューヨークにある高級な中くらいなモダンスタイルのおしゃれな廊下 (ベージュの壁、無垢フローリング) の写真
ニューヨークにある高級な中くらいなモダンスタイルのおしゃれな廊下 (ベージュの壁、無垢フローリング) の写真
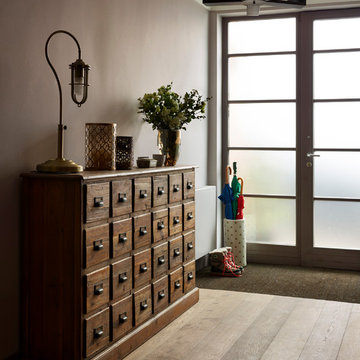
Beautiful, highly practical and industrial themed entrance hall.
24 drawer chest provides a brilliant storage solution for a busy family’s bits and pieces whilst making a real feature.
Different mood lighting with an industrial edge and vintage inspired accessories complete the look.
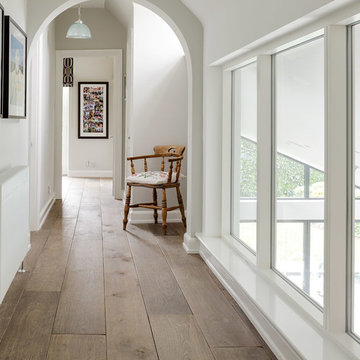
The Reclaimed Flooring Company
ロンドンにあるトランジショナルスタイルのおしゃれな廊下 (白い壁、無垢フローリング) の写真
ロンドンにあるトランジショナルスタイルのおしゃれな廊下 (白い壁、無垢フローリング) の写真
ブラウンの、オレンジの廊下 (竹フローリング、無垢フローリング) の写真
1

