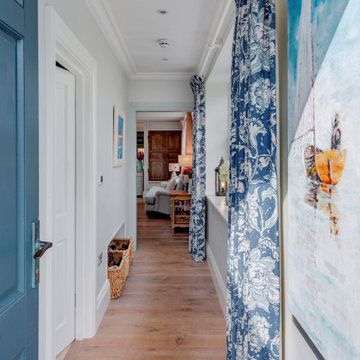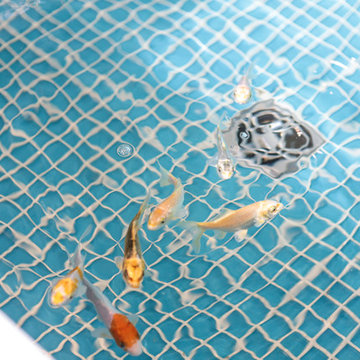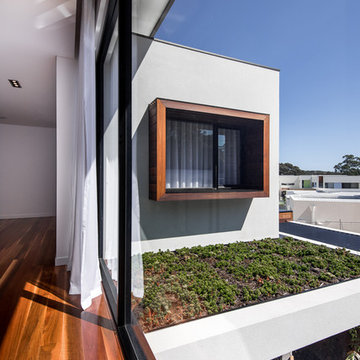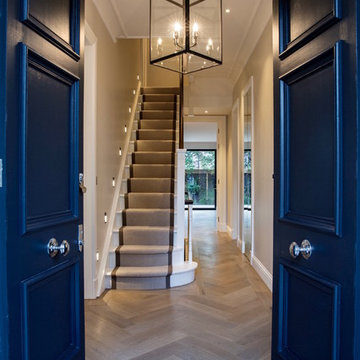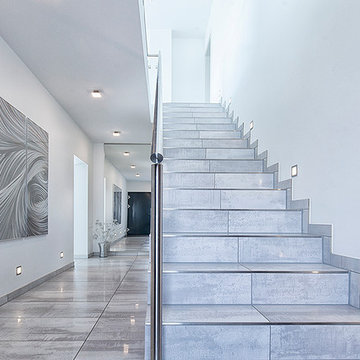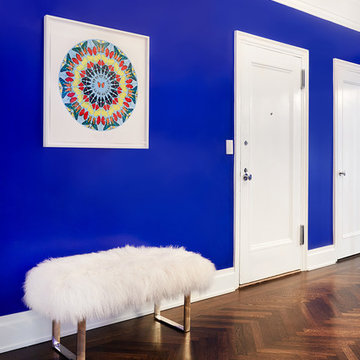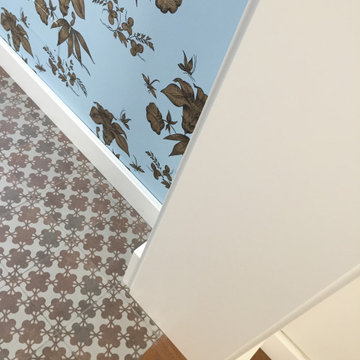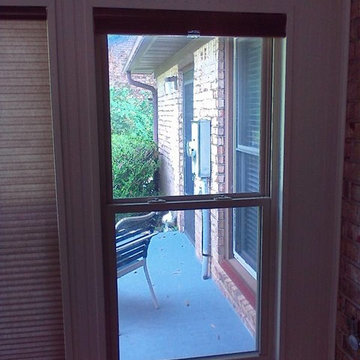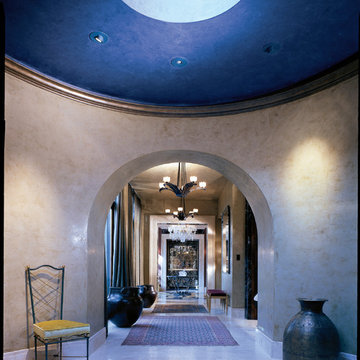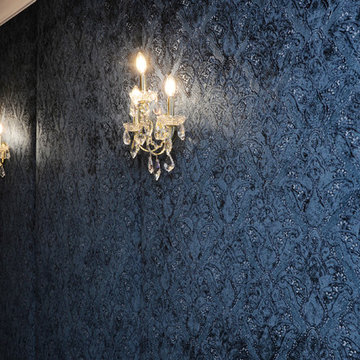巨大な、広い青い廊下の写真
絞り込み:
資材コスト
並び替え:今日の人気順
写真 81〜100 枚目(全 234 枚)
1/4
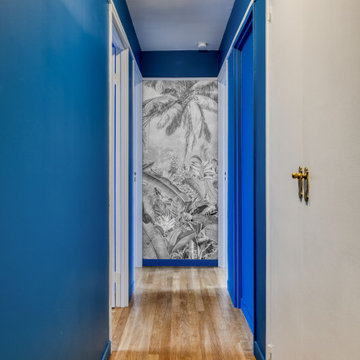
Rénovation et décoration couloir - CA2 Design Intérieur
パリにあるお手頃価格の広いコンテンポラリースタイルのおしゃれな廊下 (青い壁、淡色無垢フローリング) の写真
パリにあるお手頃価格の広いコンテンポラリースタイルのおしゃれな廊下 (青い壁、淡色無垢フローリング) の写真
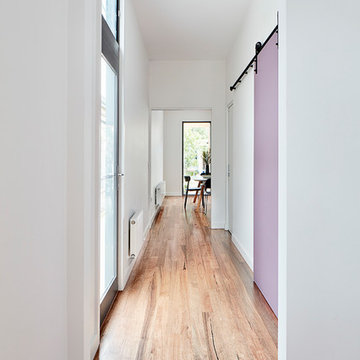
Hallway into the dining and kitchen
メルボルンにある高級な広いモダンスタイルのおしゃれな廊下 (白い壁、淡色無垢フローリング、茶色い床) の写真
メルボルンにある高級な広いモダンスタイルのおしゃれな廊下 (白い壁、淡色無垢フローリング、茶色い床) の写真
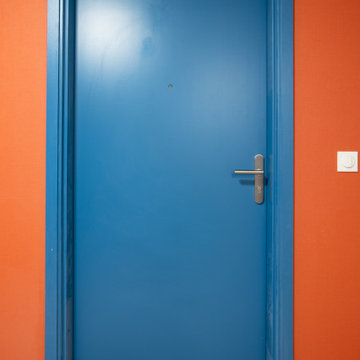
Mise en valeur des parties communes d'un immeuble résidentiel neuf, à Espelette.
ボルドーにある広いモダンスタイルのおしゃれな廊下 (オレンジの壁、セラミックタイルの床、ベージュの床、壁紙) の写真
ボルドーにある広いモダンスタイルのおしゃれな廊下 (オレンジの壁、セラミックタイルの床、ベージュの床、壁紙) の写真
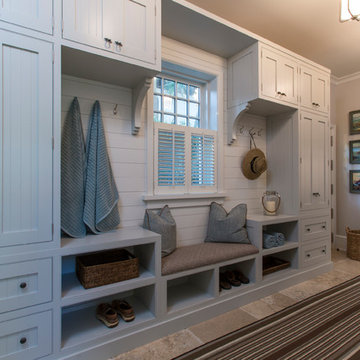
Side entry mudroom with storage cubbies
ジャクソンビルにある広いビーチスタイルのおしゃれな廊下 (白い壁、ライムストーンの床) の写真
ジャクソンビルにある広いビーチスタイルのおしゃれな廊下 (白い壁、ライムストーンの床) の写真
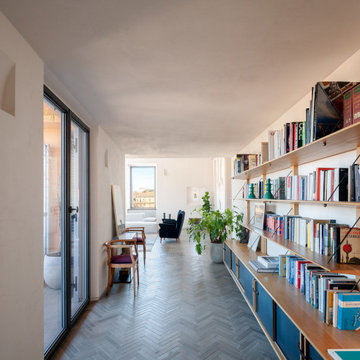
La scelta dei materiali ha voluto enfatizzare il contrasto tra l’anima antica e quella contemporanea dell’appartamento: il pavimento in cotto a spina di pesce del piano inferiore di colore grigio e le tavole di rovere al piano superiore.
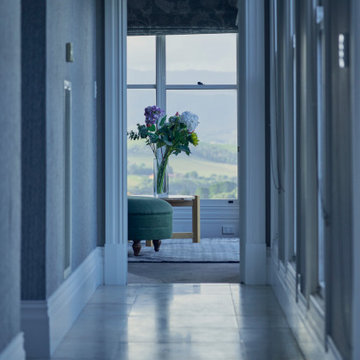
A long beautiful hallway leading to the guest suits and master bedroom.
メルボルンにあるラグジュアリーな巨大なトラディショナルスタイルのおしゃれな廊下 (青い壁、カーペット敷き、青い床) の写真
メルボルンにあるラグジュアリーな巨大なトラディショナルスタイルのおしゃれな廊下 (青い壁、カーペット敷き、青い床) の写真
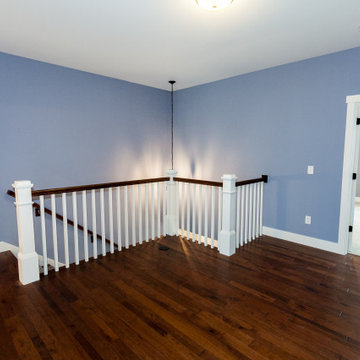
The large, open landing in the second story of this mdoern farm house is suitable for a variety of flexible uses. From playrooms to extra entertaining space, the area is well lit and has electrical drops to accomodate televisions and other items.
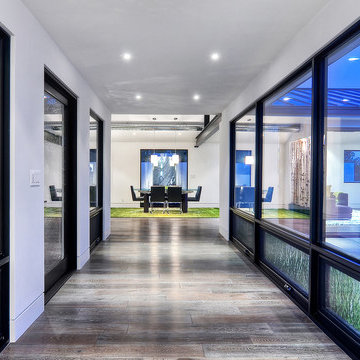
Cantoni Irvine designer Richard Bustos transformed this 4,900 square foot home overlooking the Newport Coast into “A Contemporary Sanctuary” by selecting modern furniture and accessories from Cantoni that possess earthy colors, tones, and textures. For the full story about how Richard worked with his client to create a tranquil, comfortable, as well as stylish layout for the client, his wife, and their three kids, click here: http://cantoni.com/interior-design-services/projects/a-contemporary-sanctuary#.U-QcqlZS-4v
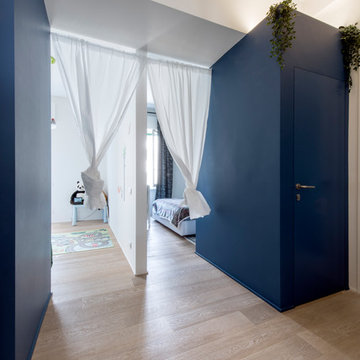
vista dal corridoio verso le camere da letto. i volumi definiscono lo spazio dell'accesso alle camere.
ミラノにあるラグジュアリーな広いコンテンポラリースタイルのおしゃれな廊下 (青い壁、無垢フローリング) の写真
ミラノにあるラグジュアリーな広いコンテンポラリースタイルのおしゃれな廊下 (青い壁、無垢フローリング) の写真
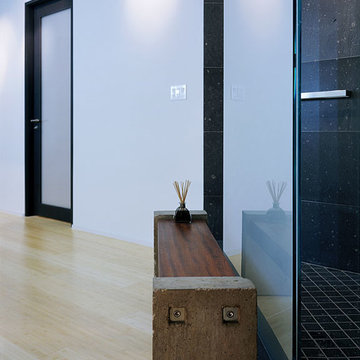
Restraint allows us to focus on the design elements – the textures of concrete, hardwood, glass and black marble in this master bath vignette coalesce in an alluring composition.
巨大な、広い青い廊下の写真
5
