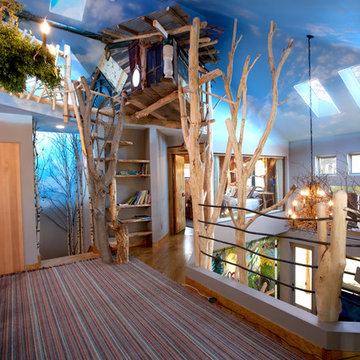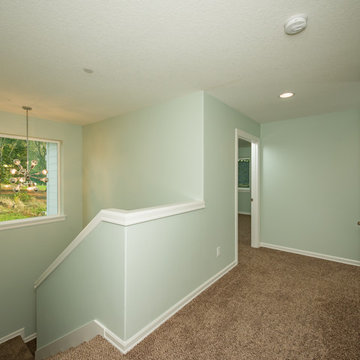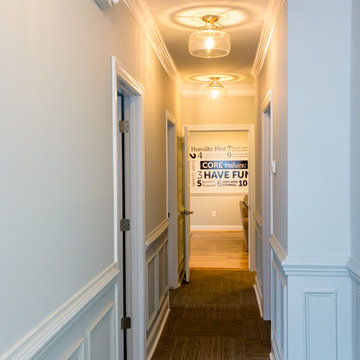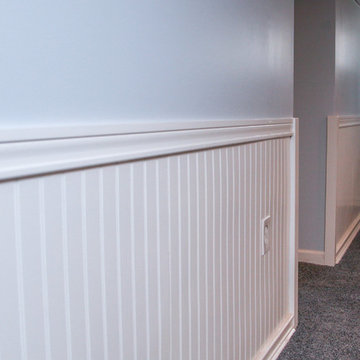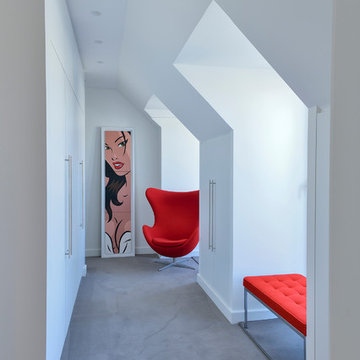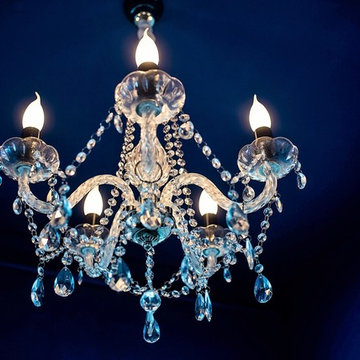青い、緑色の廊下 (カーペット敷き) の写真
絞り込み:
資材コスト
並び替え:今日の人気順
写真 1〜20 枚目(全 143 枚)
1/4

渡り廊下.黒く低い天井に,一面の大開口.その中を苔のようなカーペットの上を歩くことで,森の空中歩廊を歩いているかのような体験が得られる.
東京都下にあるラグジュアリーな広いコンテンポラリースタイルのおしゃれな廊下 (黒い壁、カーペット敷き、緑の床) の写真
東京都下にあるラグジュアリーな広いコンテンポラリースタイルのおしゃれな廊下 (黒い壁、カーペット敷き、緑の床) の写真

Matching paint to architectural details such as this stained glass window
Photo Credit: Helynn Ospina
サンフランシスコにある高級な中くらいなヴィクトリアン調のおしゃれな廊下 (青い壁、カーペット敷き) の写真
サンフランシスコにある高級な中くらいなヴィクトリアン調のおしゃれな廊下 (青い壁、カーペット敷き) の写真
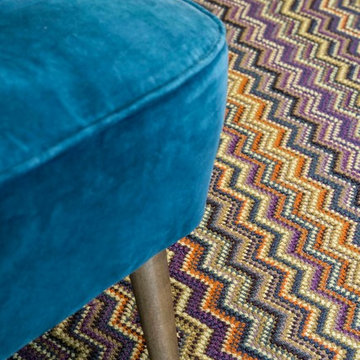
Crucial Trading Fabulous wool carpet fitted to hallway, staircase and landing in period property with dark wood paneling in Virginia Water, Berkshire.
Photos courtesy of Jonathan Little
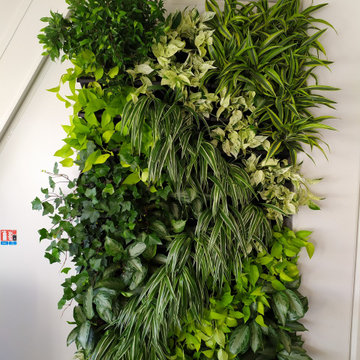
Salon,lieu de passage,couloir même vos maison et appartement verdoyant nos mur végétaux intérieur moderne sont conçus avec soins pour embellir vos journée. Nous n'avons pas de limite avec nos styles de conception facile d’entretien voir ses végétaux fleurir est dès plus agréable.
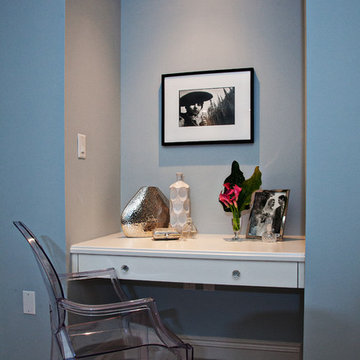
Photo Credit: Ron Rosenzweig
マイアミにあるお手頃価格の小さなモダンスタイルのおしゃれな廊下 (青い壁、カーペット敷き、茶色い床) の写真
マイアミにあるお手頃価格の小さなモダンスタイルのおしゃれな廊下 (青い壁、カーペット敷き、茶色い床) の写真

A whimsical mural creates a brightness and charm to this hallway. Plush wool carpet meets herringbone timber.
オークランドにある高級な小さなトランジショナルスタイルのおしゃれな廊下 (マルチカラーの壁、カーペット敷き、茶色い床、三角天井、壁紙) の写真
オークランドにある高級な小さなトランジショナルスタイルのおしゃれな廊下 (マルチカラーの壁、カーペット敷き、茶色い床、三角天井、壁紙) の写真
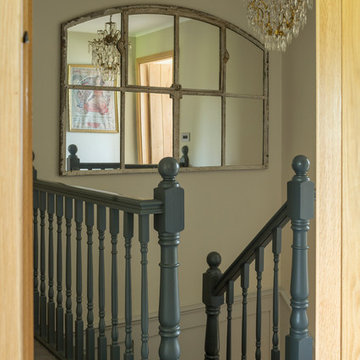
HALLWAY. This Malvern cottage was built 10 years before we began work and lacked any character. It was our job to give the home some personality and on this occasion we felt the best solution would be achieved by taking the property back to a shell and re-designing the space. We introducing beams, altered window sizes, added new doors and moved walls. We also gave the house kerb appeal by altering the front and designing a new porch. Finally, the back garden was landscaped to provide a complete finish.

Landing area with extra storage cupboards with interior lighting and shirt racks. For this project, the whole house was completely renovated from top to bottom.
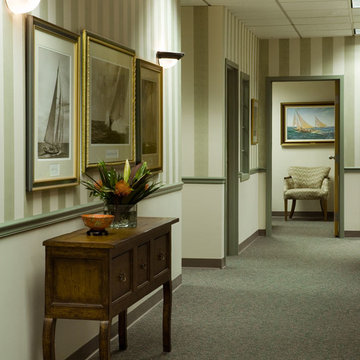
This hallway is complete with grey carpeted floors, a patterned arm chair, wooden table, striped painted walls, yellow door, grid windows, and sailing boat artwork.
Homes designed by Franconia interior designer Randy Trainor. She also serves the New Hampshire Ski Country, Lake Regions and Coast, including Lincoln, North Conway, and Bartlett.
For more about Randy Trainor, click here: https://crtinteriors.com/
To learn more about this project, click here: https://crtinteriors.com/clubhouse-and-commercial-design
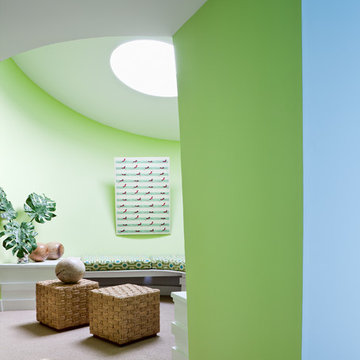
a gently curved hallway leading to the private rooms of this modern beach house. along the way, take a rest at the curved built in bench in the tucked away niche. light pours in from the modern ceiling through the custom round sky light. seagrass carpet takes you easily from the beach to the bed.
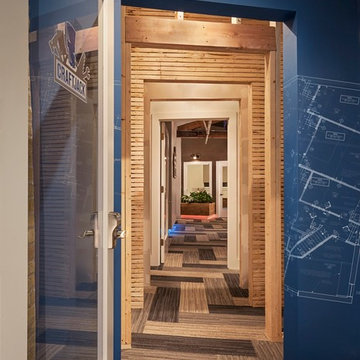
The entry sequence into the office passes through the phases of construction, starting with 'planning' (represented with the blueprint drawn on the walls), 'rough framing', 'lath', 'rough plaster' and finally passing a finished doorway. http://www.kipnisarch.com
Wayne Cable Photography ©2015
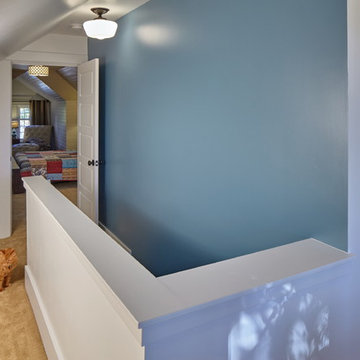
stairway to the dormer addition master bedroom. almost pictured on the right is the extra storage space/closet door.
Photo: Sally Painter
ポートランドにある低価格の中くらいなミッドセンチュリースタイルのおしゃれな廊下 (青い壁、カーペット敷き) の写真
ポートランドにある低価格の中くらいなミッドセンチュリースタイルのおしゃれな廊下 (青い壁、カーペット敷き) の写真
青い、緑色の廊下 (カーペット敷き) の写真
1
