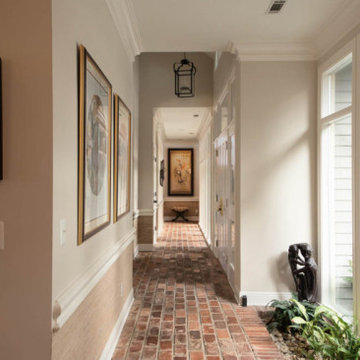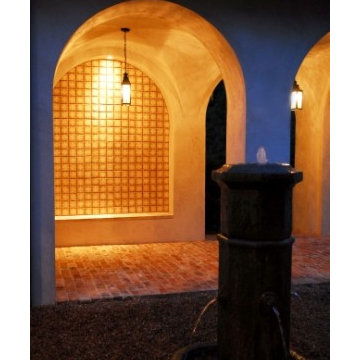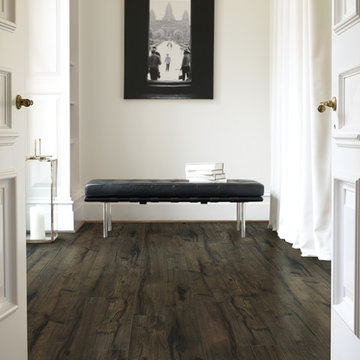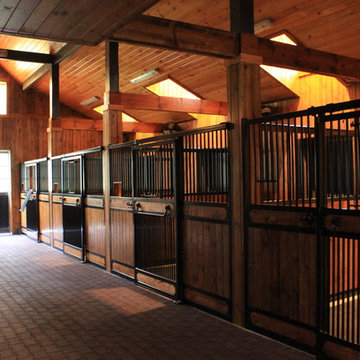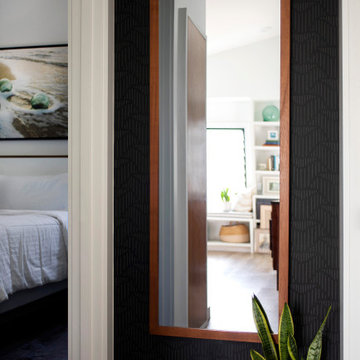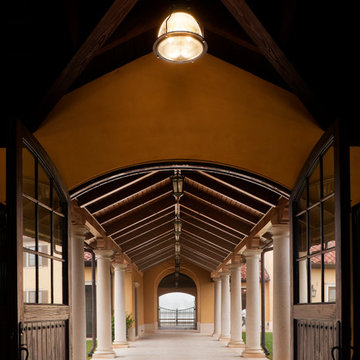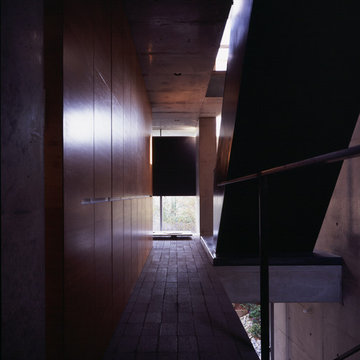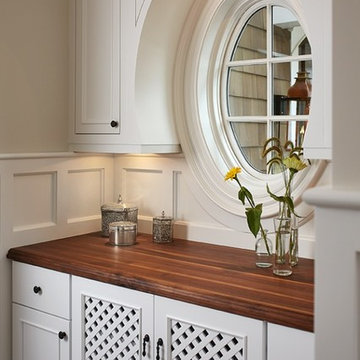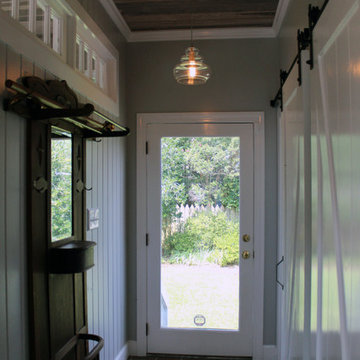黒い廊下 (竹フローリング、レンガの床、クッションフロア) の写真
絞り込み:
資材コスト
並び替え:今日の人気順
写真 1〜20 枚目(全 57 枚)
1/5
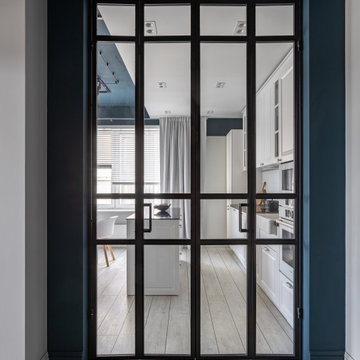
Между гостиной и коридором расширили проем для стеклянной перегородки, впустили свет в прихожую. На полу кварцвиниловое покрытие moduleo с декоративной вставкой – так мы сымитировали доску.
Отошли от привычного приема: темный пол и светлый потолок и сделали наоборот - светлый пол и темный потолок. Так визуально потолок увели в бесконечность
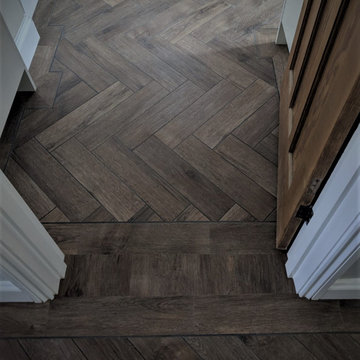
Rustic looking hallway with Amtico Signature in barn fumed oak.
Pic 4/5
ハートフォードシャーにあるラスティックスタイルのおしゃれな廊下 (グレーの壁、クッションフロア、茶色い床) の写真
ハートフォードシャーにあるラスティックスタイルのおしゃれな廊下 (グレーの壁、クッションフロア、茶色い床) の写真
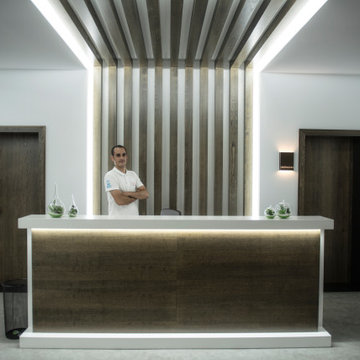
Situada entre las montañas de Ponferrada, León, la nueva clínica Activate Fisioterapia fue diseñada en 2018 para mejorar los servicios de fisioterapia en el norte de España. El proyecto incorpora tecnologías de bienestar y fisioterapia de vanguardia, y también demuestra que una solución arquitectónica moderna debe preservar el espíritu de su cultura. Un nuevo espacio de 250 metros cuadrados se convirtió en diferentes salas para practicar la mejores técnicas de fisioterapia, pilates y biomecánica. El diseño gira en torno a formas limpias y materiales luminosos, con un estilo nórdico que recuerda la naturaleza que rodea a esta ciudad. La iluminación está presente en cada habitación con intenciones de relajación, guías o técnicas específicas. Plataformas elevadas y techos abovedados, cada uno con un nivel de privacidad diferente, que culmina con un espacio en la sala de espera de la recepción. El interior es una continuación de esta impresionante fachada interactiva y tiene su propia vida. Materiales clave: La madera de roble como elemento principal. Madera lacada blanca. Techo suspendido de listones de madera. Tablón de roble blanco sellado. Aluminio anodizado bronce. Paneles acrílicos. Iluminación oculta. El nuevo espacio Activate fisioterapia es una instalación social esencial para su ciudad y sus ciudadanos. Es un modelo de cómo la ciencia moderna y la asistencia sanitaria pueden introducirse en el mundo en desarrollo.
Vídeo promocional - https://www.youtube.com/watch?v=_HiflTRGTHI
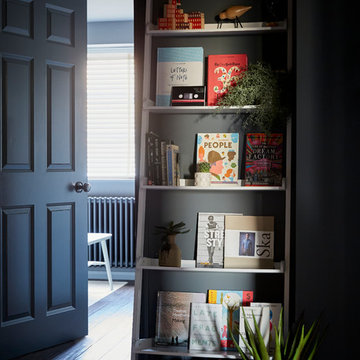
Previously a bland corridor, we painted the walls dark and added colour and texture with an abundance of plants and this ladder bookshelf. The dark bamboo flooring is both budget and environmentally conscious whilst looking amazing. The room beyond is the guest bedroom.

Remodeled hallway is flanked by new custom storage and display units.
サンフランシスコにある高級な中くらいなモダンスタイルのおしゃれな廊下 (茶色い壁、クッションフロア、茶色い床、板張り壁、白い天井) の写真
サンフランシスコにある高級な中くらいなモダンスタイルのおしゃれな廊下 (茶色い壁、クッションフロア、茶色い床、板張り壁、白い天井) の写真

Ein großzügiger Eingangsbereich mit ausreichend Stauraum heißt die Bewohner des Hauses und ihre Gäste herzlich willkommen. Der Eingangsbereich ist in grau-beige Tönen gehalten. Im Bereich des Windfangs sind Steinfliesen mit getrommelten Kanten verlegt, die in den Vinylboden übergehen, der im restlichen Wohnraum verlegt ist.
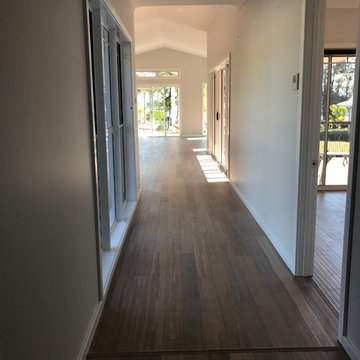
Hallway with Glass Wall on Left Hand Side linking into Garden, Media Room to the right and Kitchen / Dining/Living to Rear
セントラルコーストにある高級な中くらいなビーチスタイルのおしゃれな廊下 (グレーの壁、竹フローリング、茶色い床) の写真
セントラルコーストにある高級な中くらいなビーチスタイルのおしゃれな廊下 (グレーの壁、竹フローリング、茶色い床) の写真
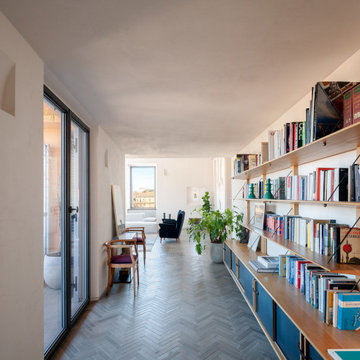
La scelta dei materiali ha voluto enfatizzare il contrasto tra l’anima antica e quella contemporanea dell’appartamento: il pavimento in cotto a spina di pesce del piano inferiore di colore grigio e le tavole di rovere al piano superiore.
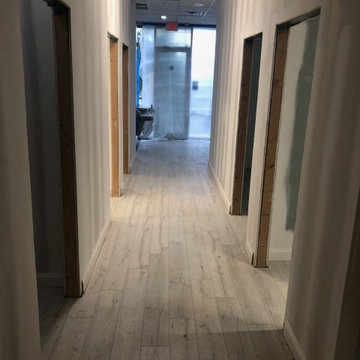
Very large doctor's office remodel. Total 10 rooms and long hallway
ジャクソンビルにあるラグジュアリーな巨大なおしゃれな廊下 (クッションフロア、グレーの床) の写真
ジャクソンビルにあるラグジュアリーな巨大なおしゃれな廊下 (クッションフロア、グレーの床) の写真
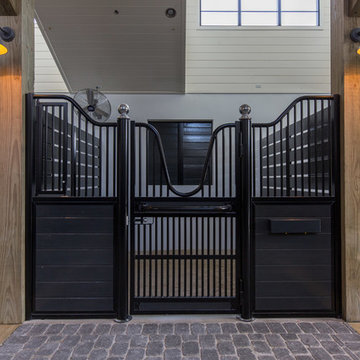
For more information on this property contact Carol.Sollak@evusa.com
Photo Credit- Carlos Molejon Photography
Project Management- Bedford Park International LLC
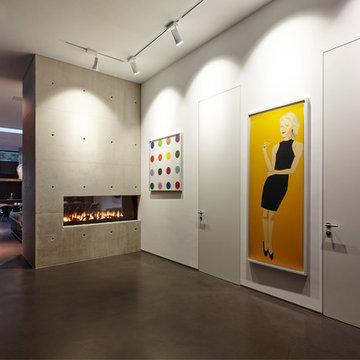
www.liobaschneider.de
ケルンにある広いコンテンポラリースタイルのおしゃれな廊下 (白い壁、クッションフロア、グレーの床) の写真
ケルンにある広いコンテンポラリースタイルのおしゃれな廊下 (白い壁、クッションフロア、グレーの床) の写真
黒い廊下 (竹フローリング、レンガの床、クッションフロア) の写真
1
