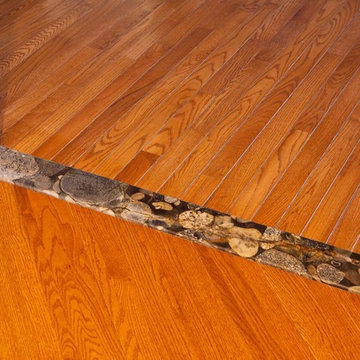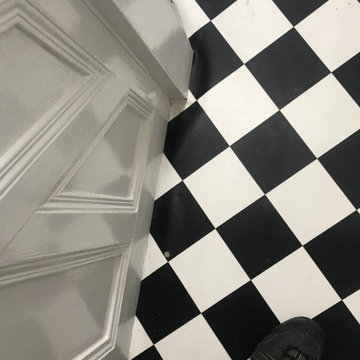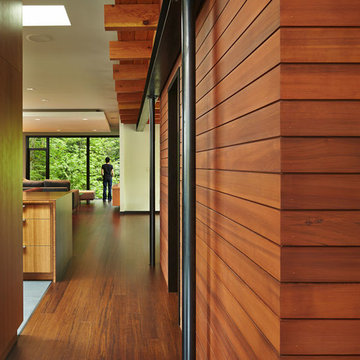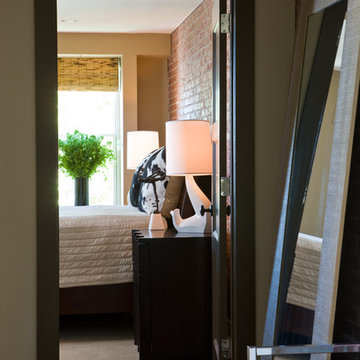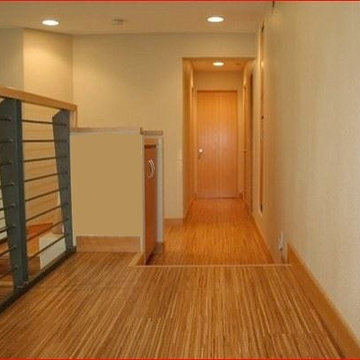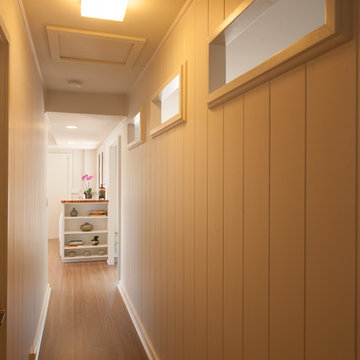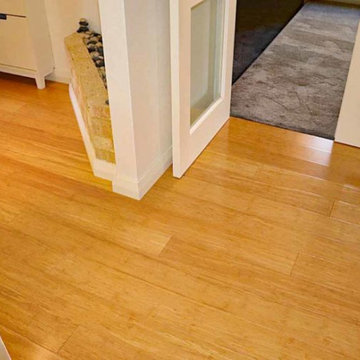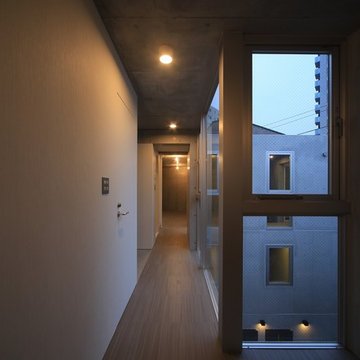黒い、木目調の廊下 (竹フローリング、リノリウムの床) の写真
絞り込み:
資材コスト
並び替え:今日の人気順
写真 1〜20 枚目(全 26 枚)
1/5
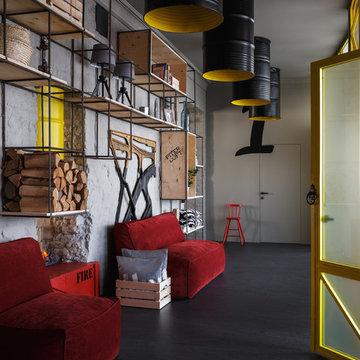
ToTaste Studio
Макс Жуков
Виктор Штефан
Фотограф: Сергей Красюк
サンクトペテルブルクにある広いインダストリアルスタイルのおしゃれな廊下 (グレーの壁、リノリウムの床、グレーの床) の写真
サンクトペテルブルクにある広いインダストリアルスタイルのおしゃれな廊下 (グレーの壁、リノリウムの床、グレーの床) の写真

Seeking the collective dream of a multigenerational family, this universally designed home responds to the similarities and differences inherent between generations.
Sited on the Southeastern shore of Magician Lake, a sand-bottomed pristine lake in southwestern Michigan, this home responds to the owner’s program by creating levels and wings around a central gathering place where panoramic views are enhanced by the homes diagonal orientation engaging multiple views of the water.
James Yochum
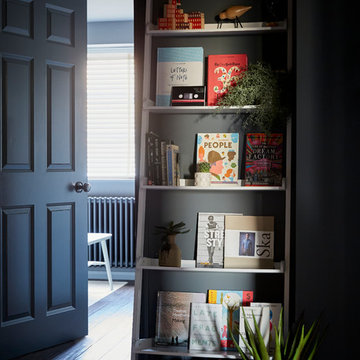
Previously a bland corridor, we painted the walls dark and added colour and texture with an abundance of plants and this ladder bookshelf. The dark bamboo flooring is both budget and environmentally conscious whilst looking amazing. The room beyond is the guest bedroom.
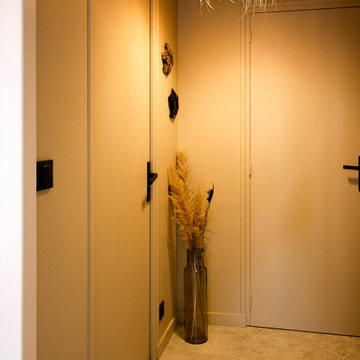
Dès l'entrée le ton est donné avec le style bohème et ses tons chauds
レンヌにあるラグジュアリーな中くらいなシャビーシック調のおしゃれな廊下 (ベージュの壁、リノリウムの床、ベージュの床) の写真
レンヌにあるラグジュアリーな中くらいなシャビーシック調のおしゃれな廊下 (ベージュの壁、リノリウムの床、ベージュの床) の写真
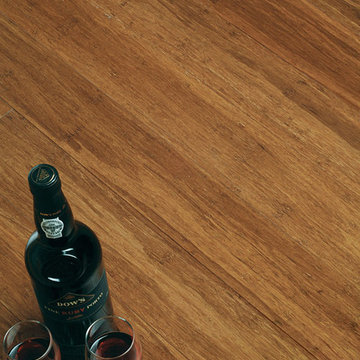
Color: EcoBamboo-Engineered-Strand-Bamboo-Amber
シカゴにあるお手頃価格の小さなトラディショナルスタイルのおしゃれな廊下 (竹フローリング) の写真
シカゴにあるお手頃価格の小さなトラディショナルスタイルのおしゃれな廊下 (竹フローリング) の写真
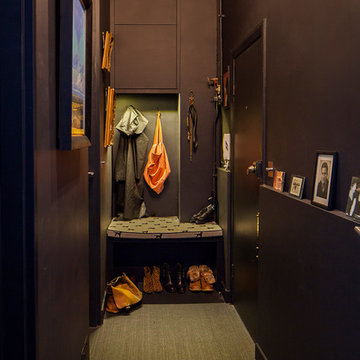
Juliet Murphy Photography
ロンドンにある中くらいな北欧スタイルのおしゃれな廊下 (黒い壁、竹フローリング、グレーの床) の写真
ロンドンにある中くらいな北欧スタイルのおしゃれな廊下 (黒い壁、竹フローリング、グレーの床) の写真
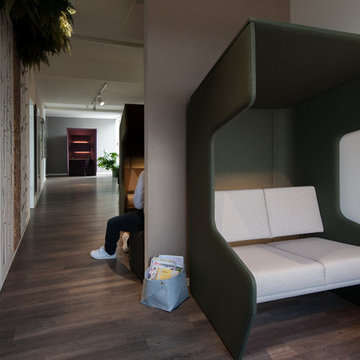
Gerade in Open Space Bereichen ist es notwendig, dass sich Mitarbeiter auch mal zurück ziehen können. Sei es um sich zu fokussieren, einen Telefontermin zu absolvieren oder informell zu Zweit oder Dritt über ein Projekt zu sprechen.
Damit Sie nicht wie ein einsamer Wolf von Zimmer zu Zimmer schleichen müssen und damit das gesamte Büro auf die Palme bringen, nutzen sie doch leere Flurzonen oder verwinkelte Ecken und positionieren Sie dort Besprechungscubes.
Hier in München habe ich das Thema Wald aufgegriffen und mich an Erdfarben orientiert.
Die Wände habe ich mit Baumrinde verkleidet und so nicht nur das Feeling der Natur indoor geholt, sondern gleichzeitig auch noch etwas für die Raumakustik getan.
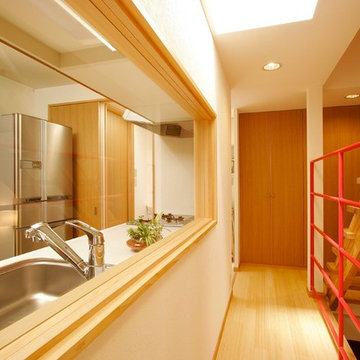
キッチンは、
廊下や階段に向かって、
ガラス張りになっています。
幼い子供や家族の動きが、
いつでも、目に入るように。
東京都下にあるモダンスタイルのおしゃれな廊下 (白い壁、竹フローリング、ベージュの床) の写真
東京都下にあるモダンスタイルのおしゃれな廊下 (白い壁、竹フローリング、ベージュの床) の写真
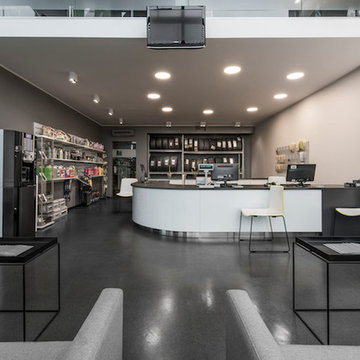
他の地域にあるお手頃価格の中くらいなインダストリアルスタイルのおしゃれな廊下 (グレーの壁、リノリウムの床、グレーの床) の写真
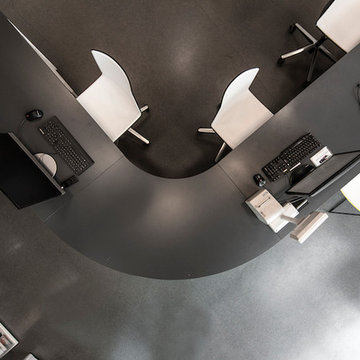
他の地域にあるお手頃価格の中くらいなインダストリアルスタイルのおしゃれな廊下 (グレーの壁、リノリウムの床、グレーの床) の写真
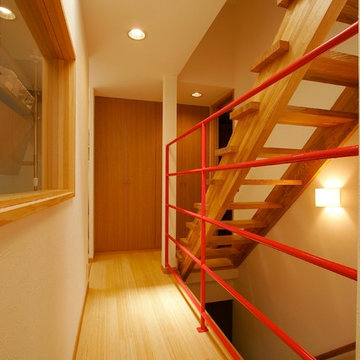
キッチンと廊下との境を、
ガラスにすることで、
廊下や階段が、
何となく、明るくなりました。
単なる通路ではなくて、
部屋の一部という感じに。
また、
廊下の天井には、
天窓(トップライト)を設けたため、
さらに明るく、居心地がよくなりました。
そこからの光は、
ガラスを通して、キッチンの方まで届き、
キッチンの方も、
単なる作業場ではなく、
明るく、居心地のよい場所になりました。
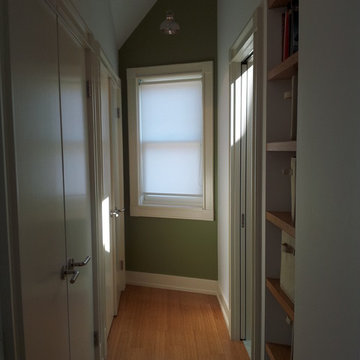
Path to the master bath; bamboo floor and shelves. CVA photography
シカゴにある高級な小さな地中海スタイルのおしゃれな廊下 (マルチカラーの壁、竹フローリング、茶色い床) の写真
シカゴにある高級な小さな地中海スタイルのおしゃれな廊下 (マルチカラーの壁、竹フローリング、茶色い床) の写真
黒い、木目調の廊下 (竹フローリング、リノリウムの床) の写真
1
