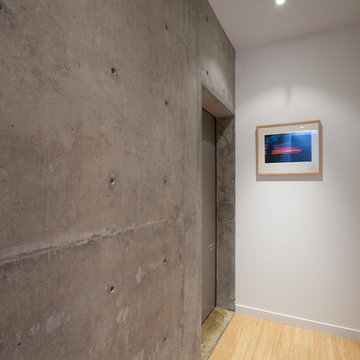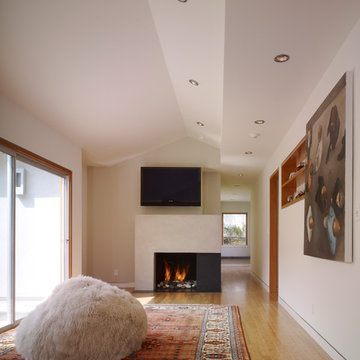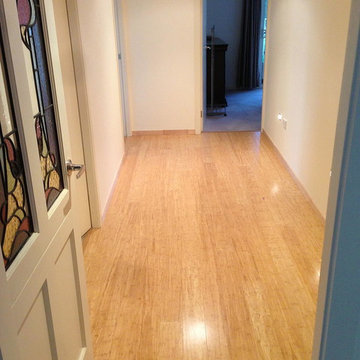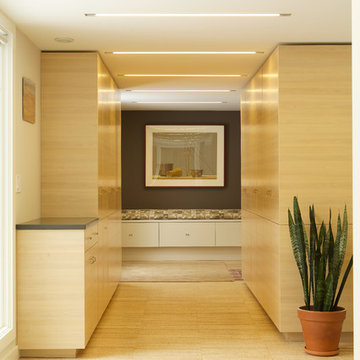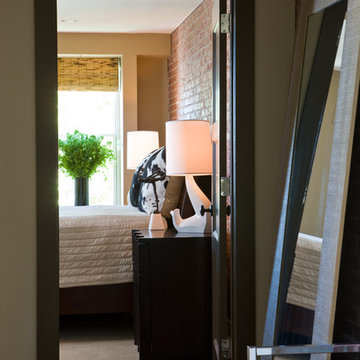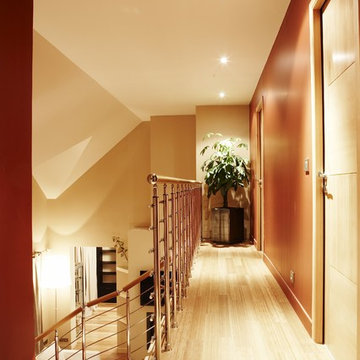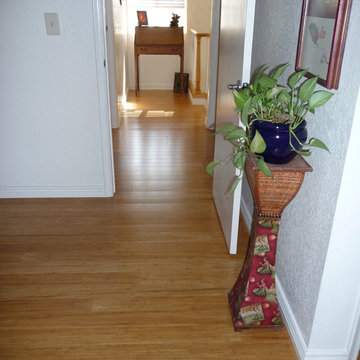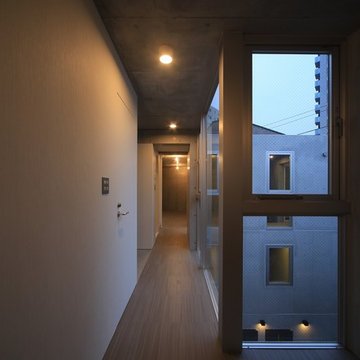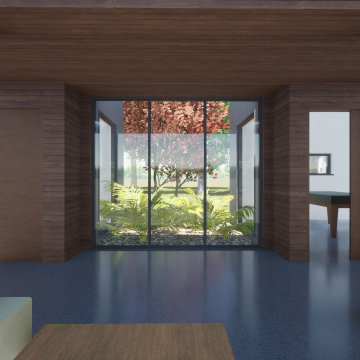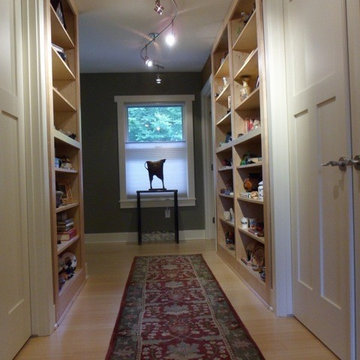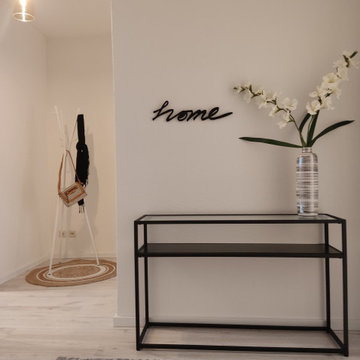黒い、ブラウンの廊下 (竹フローリング、リノリウムの床) の写真
絞り込み:
資材コスト
並び替え:今日の人気順
写真 61〜80 枚目(全 126 枚)
1/5
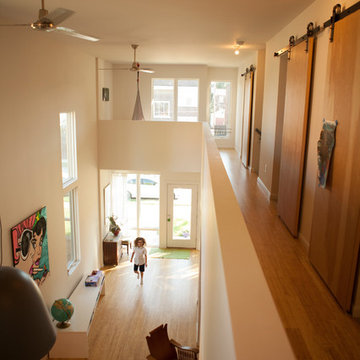
Large windows brighten an open hallway that offers great views to the first level and to the street scape.
セントルイスにあるコンテンポラリースタイルのおしゃれな廊下 (竹フローリング) の写真
セントルイスにあるコンテンポラリースタイルのおしゃれな廊下 (竹フローリング) の写真
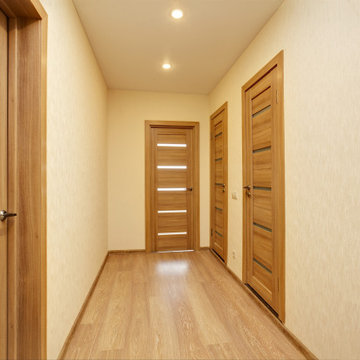
На стены коридора поклеили светло-бежевые обои с рисунком вертикальных полосок. На пол положили линолеум с рисунком тёмного паркета. Все межкомнатные двери также были заменены на новые. Потолки подобрали натяжные, чтобы не тратить время и средства на его выравнивание и шпаклёвку.
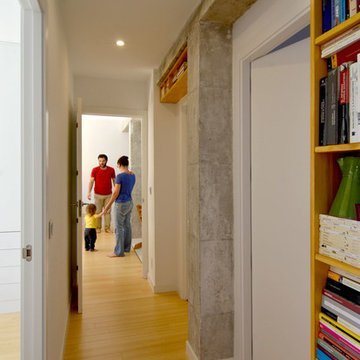
Pasillo con las estanterías de madera, estructura desnuda de hormigón armado y suelo de bambú, en continuación con el salón.
マドリードにある低価格の小さなコンテンポラリースタイルのおしゃれな廊下 (白い壁、竹フローリング) の写真
マドリードにある低価格の小さなコンテンポラリースタイルのおしゃれな廊下 (白い壁、竹フローリング) の写真
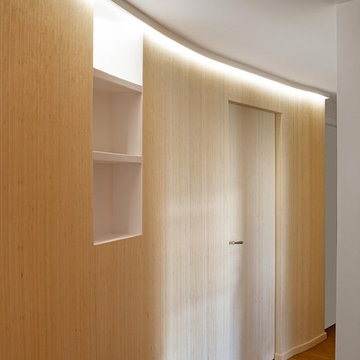
Diseñadora: Alejandra Calabrese Fotógrafo: Asier Rua
マドリードにあるコンテンポラリースタイルのおしゃれな廊下 (白い壁、竹フローリング、茶色い床) の写真
マドリードにあるコンテンポラリースタイルのおしゃれな廊下 (白い壁、竹フローリング、茶色い床) の写真
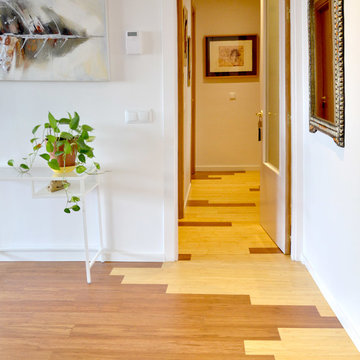
Al entrar accedemos a un espacio abierto que continua por el pasillo distribuidor de la vivienda y el espacio de cocina.
マドリードにある中くらいなコンテンポラリースタイルのおしゃれな廊下 (白い壁、竹フローリング、マルチカラーの床) の写真
マドリードにある中くらいなコンテンポラリースタイルのおしゃれな廊下 (白い壁、竹フローリング、マルチカラーの床) の写真
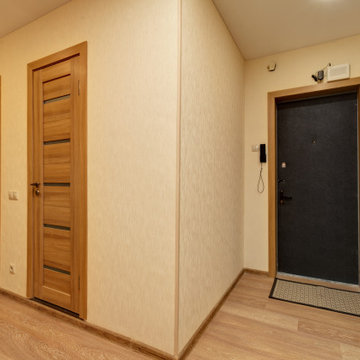
На стены коридора поклеили светло-бежевые обои с рисунком вертикальных полосок. На пол положили линолеум с рисунком тёмного паркета. Все межкомнатные двери также были заменены на новые. Потолки подобрали натяжные, чтобы не тратить время и средства на его выравнивание и шпаклёвку.
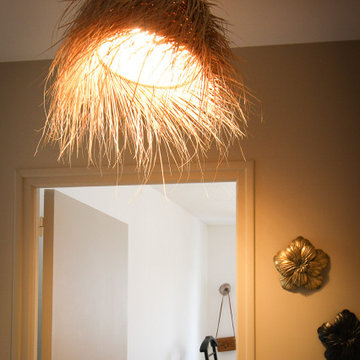
style Ethnic chic avec ses matières naturelles
レンヌにあるラグジュアリーな中くらいなシャビーシック調のおしゃれな廊下 (ベージュの壁、リノリウムの床、ベージュの床) の写真
レンヌにあるラグジュアリーな中くらいなシャビーシック調のおしゃれな廊下 (ベージュの壁、リノリウムの床、ベージュの床) の写真
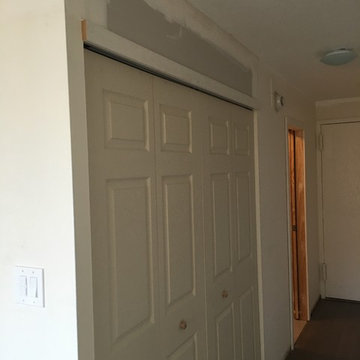
The new standard size bi-fold closet doors are in, along with the new drywall to allow standard-sized closet doors!
フィラデルフィアにある小さなコンテンポラリースタイルのおしゃれな廊下 (白い壁、竹フローリング) の写真
フィラデルフィアにある小さなコンテンポラリースタイルのおしゃれな廊下 (白い壁、竹フローリング) の写真
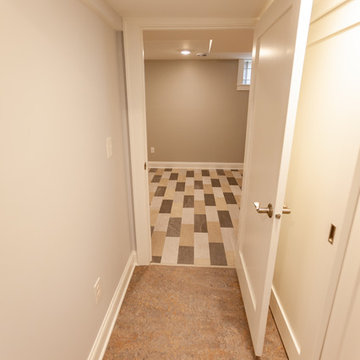
This Arts & Crafts home in the Longfellow neighborhood of Minneapolis was built in 1926 and has all the features associated with that traditional architectural style. After two previous remodels (essentially the entire 1st & 2nd floors) the homeowners were ready to remodel their basement.
The existing basement floor was in rough shape so the decision was made to remove the old concrete floor and pour an entirely new slab. A family room, spacious laundry room, powder bath, a huge shop area and lots of added storage were all priorities for the project. Working with and around the existing mechanical systems was a challenge and resulted in some creative ceiling work, and a couple of quirky spaces!
Custom cabinetry from The Woodshop of Avon enhances nearly every part of the basement, including a unique recycling center in the basement stairwell. The laundry also includes a Paperstone countertop, and one of the nicest laundry sinks you’ll ever see.
Come see this project in person, September 29 – 30th on the 2018 Castle Home Tour.
黒い、ブラウンの廊下 (竹フローリング、リノリウムの床) の写真
4
