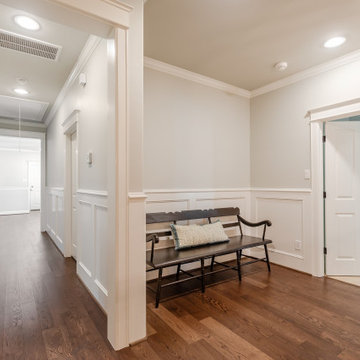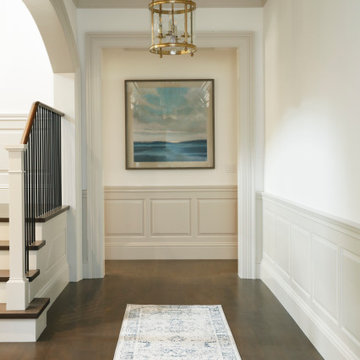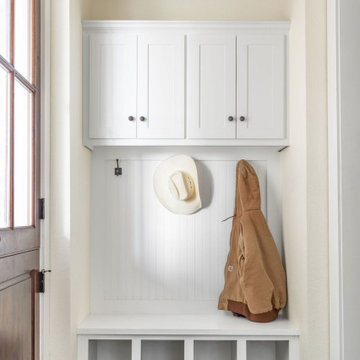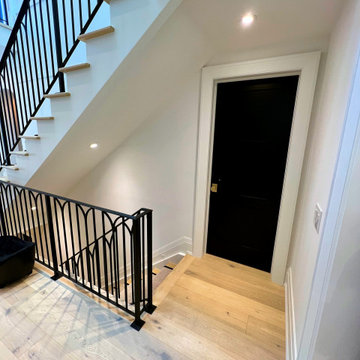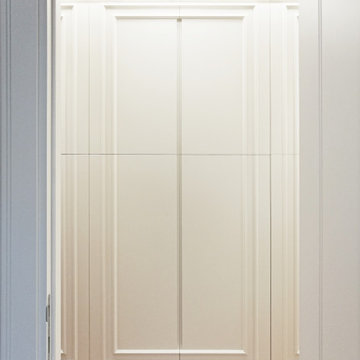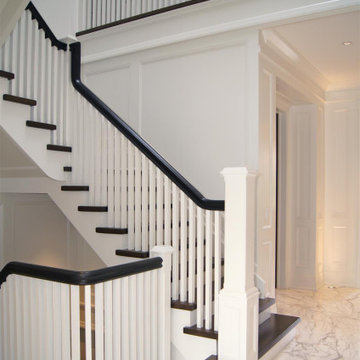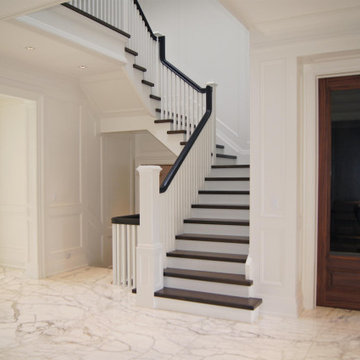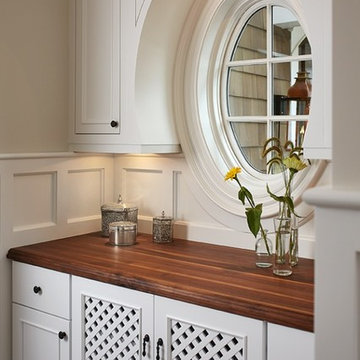ベージュの廊下 (全タイプの壁の仕上げ、羽目板の壁) の写真
絞り込み:
資材コスト
並び替え:今日の人気順
写真 21〜40 枚目(全 76 枚)
1/4
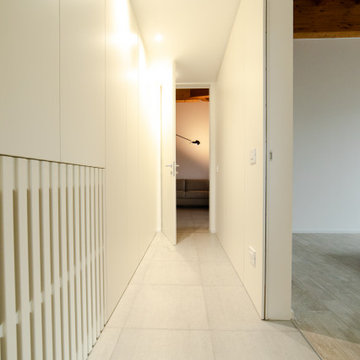
Il corridoio che collega la zona giorno alla zona notte/bagno ha una funzione "speciale", ovvero di Armadio per la camera matrimoniale che ha uno stile tutto suo, tendente allo "stile orientale" che vedremo tra poco...
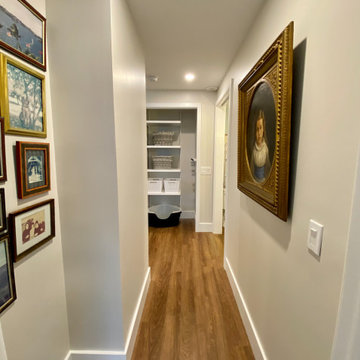
The hallway provides easy access to the kitchen, the laundry area and then directly into the Master Bath. The Master Bath is separated from the rest of the space with a pocket door, which provides for privacy without taking up space like a traditional door. The hallway on the guest side of the apartment flows through to the guest bath and bedroom.
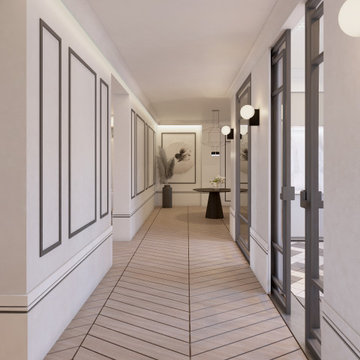
Pasillo abierto, con ritmo visual hasta distribuidor de habitaciones
マドリードにあるお手頃価格の広いトランジショナルスタイルのおしゃれな廊下 (白い壁、無垢フローリング、羽目板の壁) の写真
マドリードにあるお手頃価格の広いトランジショナルスタイルのおしゃれな廊下 (白い壁、無垢フローリング、羽目板の壁) の写真
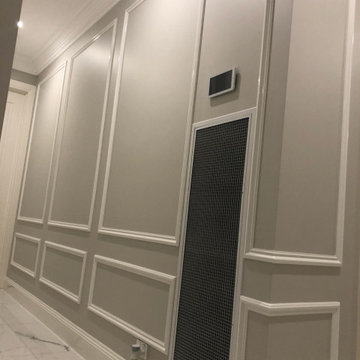
In this home, you can see that just a touch of inlay moulds has added a simple hint of elegance. Without needing a total renovation, the lift that the panelling provides is outstanding.
Intrim supplied Intrim IN23 inlay mould.
Build & Design: Victorian Carpentry & Joinery
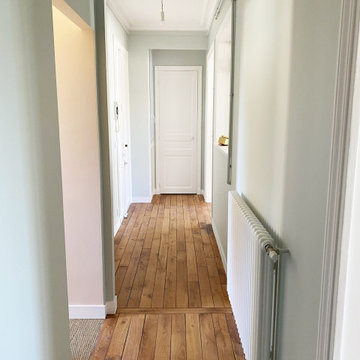
Rénovation complète d'un appartement haussmmannien de 70m2 dans le 14ème arr. de Paris. Les espaces ont été repensés pour créer une grande pièce de vie regroupant la cuisine, la salle à manger et le salon. Les espaces sont sobres et colorés. Pour optimiser les rangements et mettre en valeur les volumes, le mobilier est sur mesure, il s'intègre parfaitement au style de l'appartement haussmannien.

These clients were referred to us by another happy client! They wanted to refresh the main and second levels of their early 2000 home, as well as create a more open feel to their main floor and lose some of the dated highlights like green laminate countertops, oak cabinets, flooring, and railing. A 3-way fireplace dividing the family room and dining nook was removed, and a great room concept created. Existing oak floors were sanded and refinished, the kitchen was redone with new cabinet facing, countertops, and a massive new island with additional cabinetry. A new electric fireplace was installed on the outside family room wall with a wainscoting and brick surround. Additional custom wainscoting was installed in the front entry and stairwell to the upstairs. New flooring and paint throughout, new trim, doors, and railing were also added. All three bathrooms were gutted and re-done with beautiful cabinets, counters, and tile. A custom bench with lockers and cubby storage was also created for the main floor hallway / back entry. What a transformation! A completely new and modern home inside!
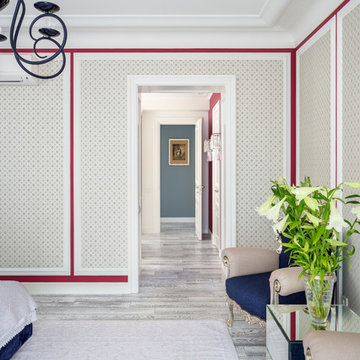
Вид из спальни в гардеробную для квартиры Ирины Салтыковой.
Архитекторы: Дмитрий Глушков, Фёдор Селенин; Фото: Антон Лихтарович
モスクワにある高級な中くらいなエクレクティックスタイルのおしゃれな廊下 (折り上げ天井、羽目板の壁) の写真
モスクワにある高級な中くらいなエクレクティックスタイルのおしゃれな廊下 (折り上げ天井、羽目板の壁) の写真
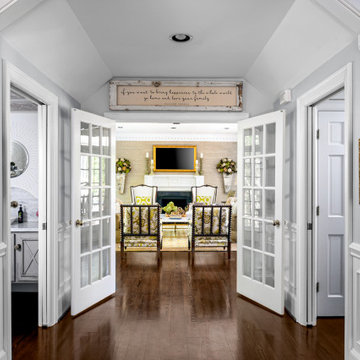
Traditional family room with touches of transitional pieces and plenty of seating space.
シャーロットにあるお手頃価格の中くらいなトラディショナルスタイルのおしゃれな廊下 (グレーの壁、濃色無垢フローリング、茶色い床、三角天井、羽目板の壁) の写真
シャーロットにあるお手頃価格の中くらいなトラディショナルスタイルのおしゃれな廊下 (グレーの壁、濃色無垢フローリング、茶色い床、三角天井、羽目板の壁) の写真
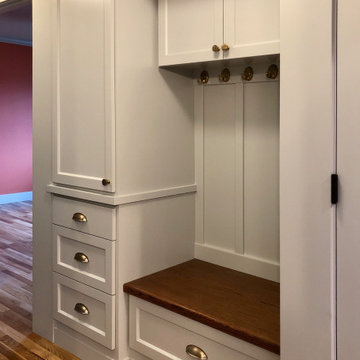
What an amazing transformation that took place on this original 1100 sf kit house, and what an enjoyable project for a friend of mine! This Woodlawn remodel was a complete overhaul of the original home, maximizing every square inch of space. The home is now a 2 bedroom, 1 bath home with a large living room, dining room, kitchen, guest bedroom, and a master bedroom with walk-in closet. While still a way off from retiring, the owner wanted to make this her forever home, with accessibility and aging-in-place in mind. The design took cues from the owner's antique furniture, and bold colors throughout create a vibrant space.
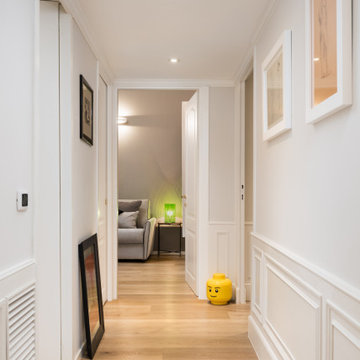
Il bianco latte delle pareti accostato alle boiserie di tonalità leggermente più chiara, caratterizzano fortemente l'ingresso e il corridoio che si è dovuto preservare.
Questi interventi hanno contribuito a migliorare notevolmente l’aspetto e la percezione spaziale, facendo percepire molto più ampi gli spazi distributivi.
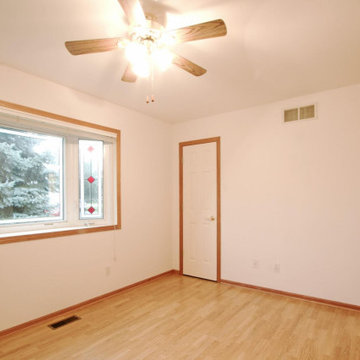
ミルウォーキーにある高級な中くらいなトランジショナルスタイルのおしゃれな廊下 (白い壁、無垢フローリング、茶色い床、三角天井、羽目板の壁) の写真
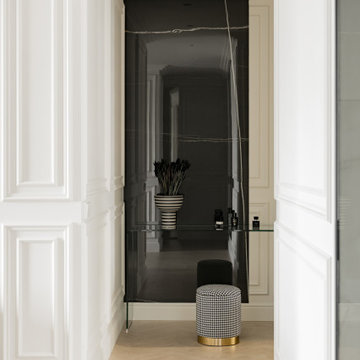
Прихожая без шкафа с гардеробной
エカテリンブルクにある小さなコンテンポラリースタイルのおしゃれな廊下 (白い壁、無垢フローリング、ベージュの床、羽目板の壁) の写真
エカテリンブルクにある小さなコンテンポラリースタイルのおしゃれな廊下 (白い壁、無垢フローリング、ベージュの床、羽目板の壁) の写真
ベージュの廊下 (全タイプの壁の仕上げ、羽目板の壁) の写真
2
