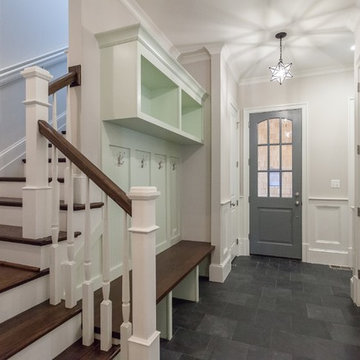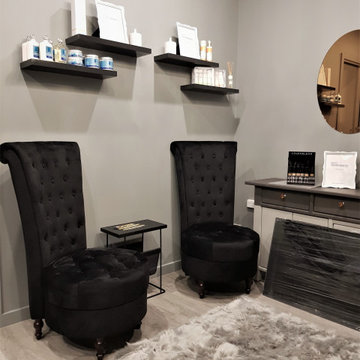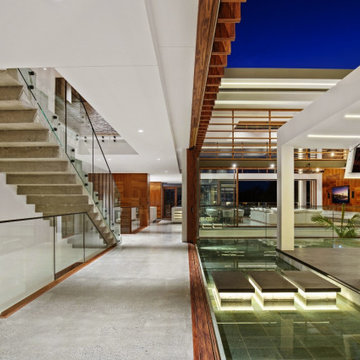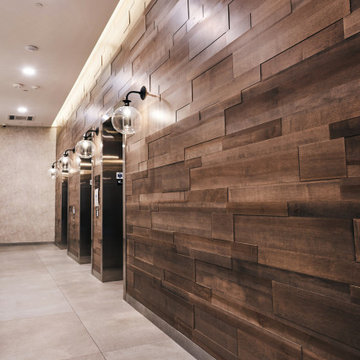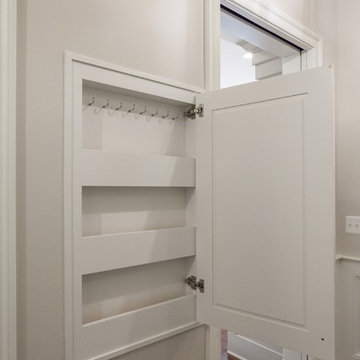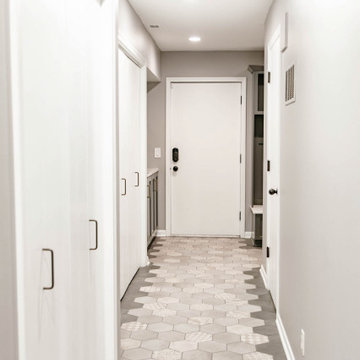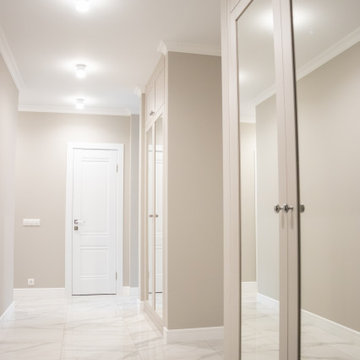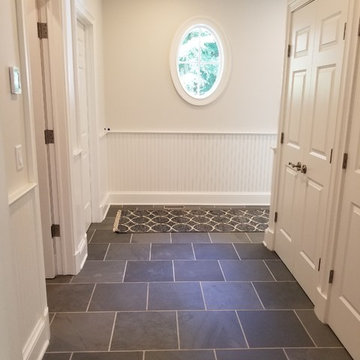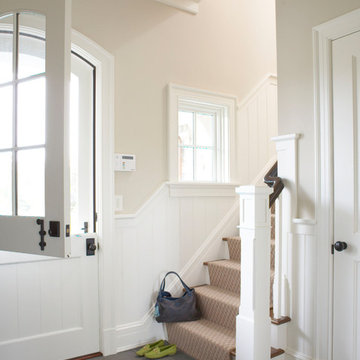ベージュの廊下 (グレーの床) の写真
絞り込み:
資材コスト
並び替え:今日の人気順
写真 121〜140 枚目(全 526 枚)
1/3
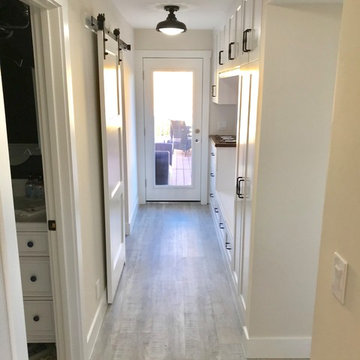
Hallway leading to deck loaded with fixtures and hardware.
マイアミにある高級な中くらいなビーチスタイルのおしゃれな廊下 (ベージュの壁、ラミネートの床、グレーの床) の写真
マイアミにある高級な中くらいなビーチスタイルのおしゃれな廊下 (ベージュの壁、ラミネートの床、グレーの床) の写真
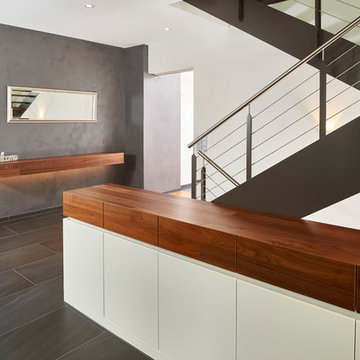
Die Flureinrichtung dieses Hauses besteht aus Sideboards und einem Garderobenschrank.
Die Möbel sind aus Nussbaum Massivholz und weiß matt lackierten Oberflächen konstruiert.
Die Treppenstufen sind auf die Möbel abgestimmt.
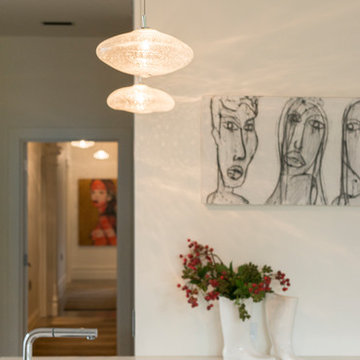
Open plan Kitchen, dining and Family room. The use of mixed materials creates a robust environment for a growing family. Handblown lights were used for over the bench and down the hallway, the reflection of the air bubbles reflects into the walls, creating a subdued atmosphere. Clients own artwork was the starting point for the interior.
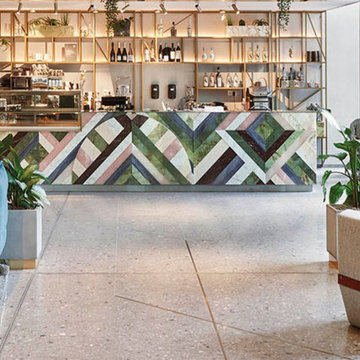
Marienturm – Frankfurt Frankfurt, Germany In the heart of Frankfurt’s business district, on the Marieninsel, rises an exciting new office tower, the Marienturm, that features a sophisticated interplay of architecture and interior design. Thomas Müller Ivan Reimann Architects and the interior designer Patricia Urquiola chose Agglotech’s marble cement for the interior flooring and for the cladding on a number of walls.
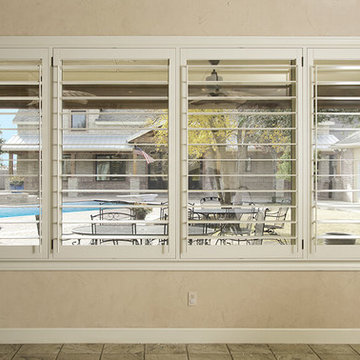
オレンジカウンティにあるお手頃価格の小さなトラディショナルスタイルのおしゃれな廊下 (ベージュの壁、スレートの床、グレーの床) の写真
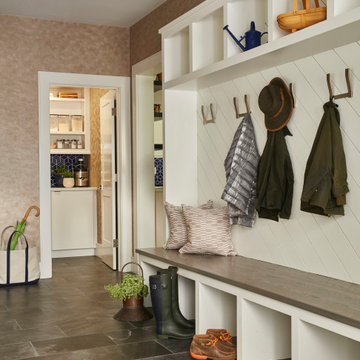
Custom Mudroom with diagonal shiplap walls, custom hardware, and heated porcelain tile (looks like slate) floors. Pantry.
ボストンにある高級な広いコンテンポラリースタイルのおしゃれな廊下 (ピンクの壁、磁器タイルの床、グレーの床、壁紙) の写真
ボストンにある高級な広いコンテンポラリースタイルのおしゃれな廊下 (ピンクの壁、磁器タイルの床、グレーの床、壁紙) の写真

These clients were referred to us by another happy client! They wanted to refresh the main and second levels of their early 2000 home, as well as create a more open feel to their main floor and lose some of the dated highlights like green laminate countertops, oak cabinets, flooring, and railing. A 3-way fireplace dividing the family room and dining nook was removed, and a great room concept created. Existing oak floors were sanded and refinished, the kitchen was redone with new cabinet facing, countertops, and a massive new island with additional cabinetry. A new electric fireplace was installed on the outside family room wall with a wainscoting and brick surround. Additional custom wainscoting was installed in the front entry and stairwell to the upstairs. New flooring and paint throughout, new trim, doors, and railing were also added. All three bathrooms were gutted and re-done with beautiful cabinets, counters, and tile. A custom bench with lockers and cubby storage was also created for the main floor hallway / back entry. What a transformation! A completely new and modern home inside!
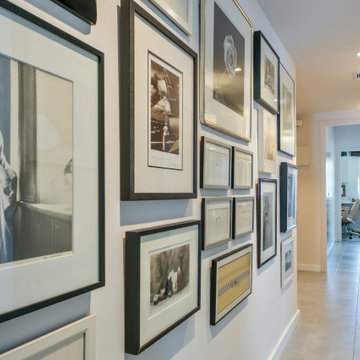
Continuando por el pasillo dejamos detrás de nosotros la cocina, y nos acercamos a la entrada de la suite y el living. Si miramos un momento hacia atrás contemplamos un precioso “collage”, ubicado en la pared del distribuidor frente a la entrada de la cocina, donde se exponen retratos y fotografías en blanco y negro, mezcladas con iconos y retazos de su vida.
Toda la escena está iluminada a través de luminarias técnicas instaladas en el techo, down lights modelo Dot Square Tilt de Arkos Light en 2700K, para crear ambientes cálidos pero luminosos.
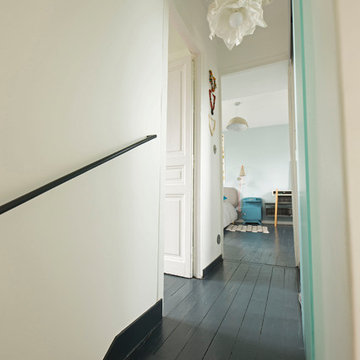
Palier et escalier en parquet peint. Peintrue Farrow & Ball
パリにある高級なエクレクティックスタイルのおしゃれな廊下 (白い壁、塗装フローリング、グレーの床) の写真
パリにある高級なエクレクティックスタイルのおしゃれな廊下 (白い壁、塗装フローリング、グレーの床) の写真
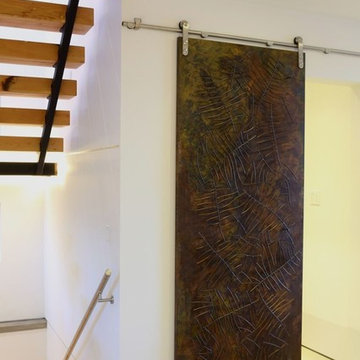
The variegated coppery and brown background is created with an acid finish.
バンクーバーにある中くらいなモダンスタイルのおしゃれな廊下 (白い壁、コンクリートの床、グレーの床) の写真
バンクーバーにある中くらいなモダンスタイルのおしゃれな廊下 (白い壁、コンクリートの床、グレーの床) の写真
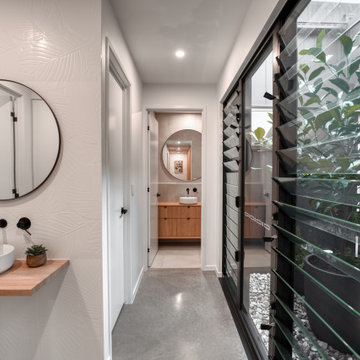
Stunning atrium brings natural light into the lower level of this split level design built into the slope of the land.
サンシャインコーストにある高級なモダンスタイルのおしゃれな廊下 (白い壁、コンクリートの床、グレーの床) の写真
サンシャインコーストにある高級なモダンスタイルのおしゃれな廊下 (白い壁、コンクリートの床、グレーの床) の写真
ベージュの廊下 (グレーの床) の写真
7
